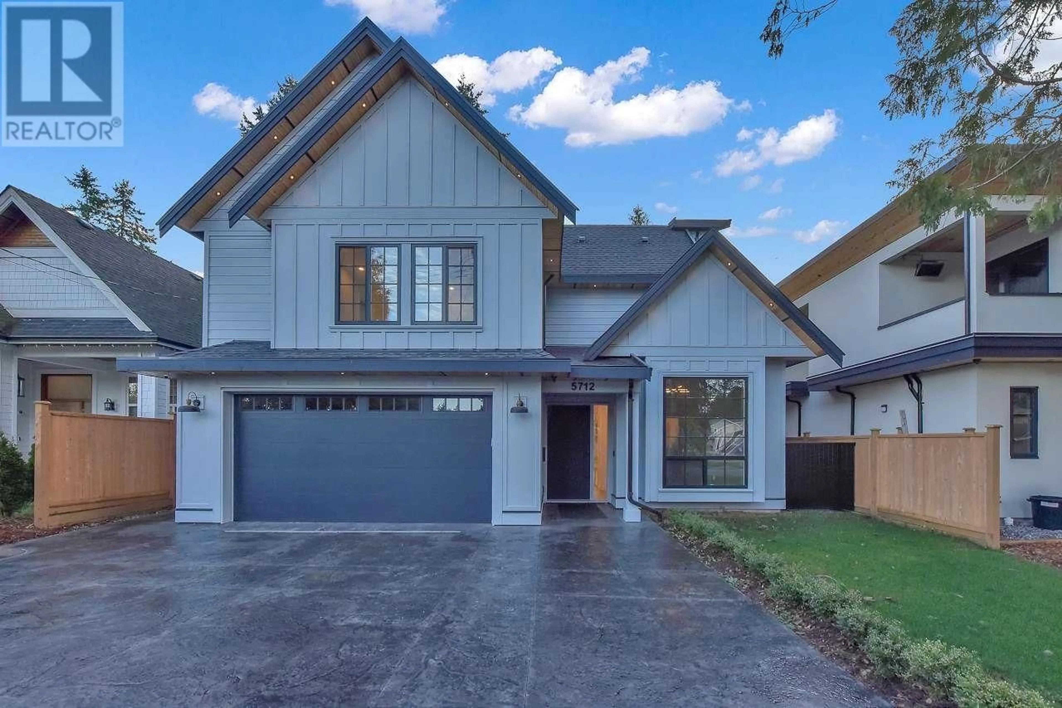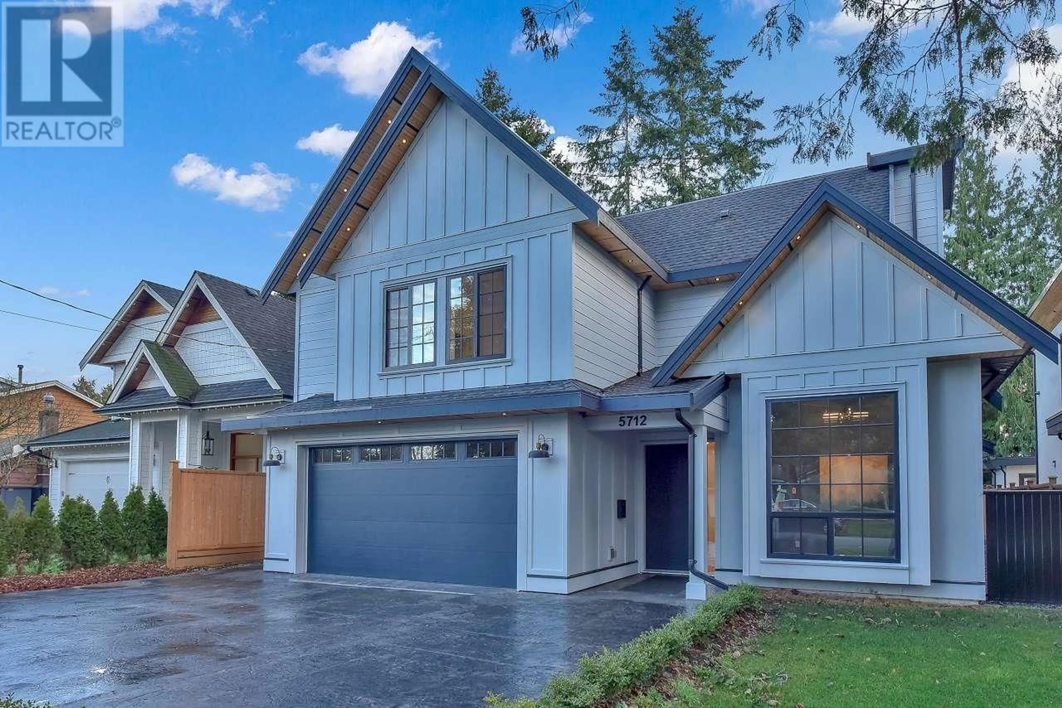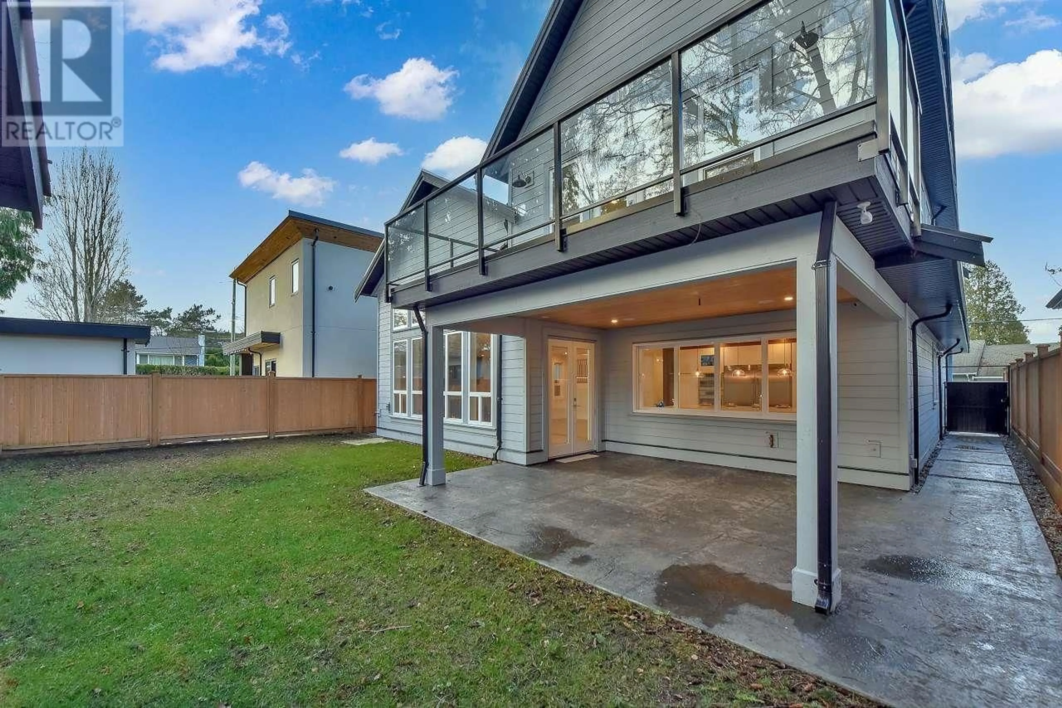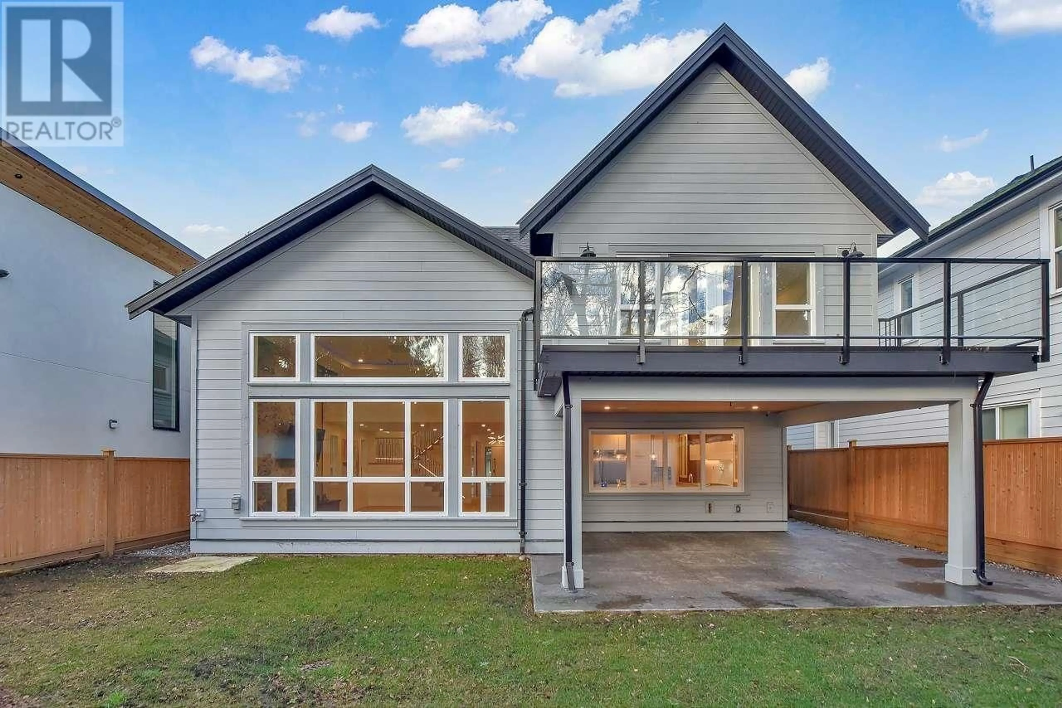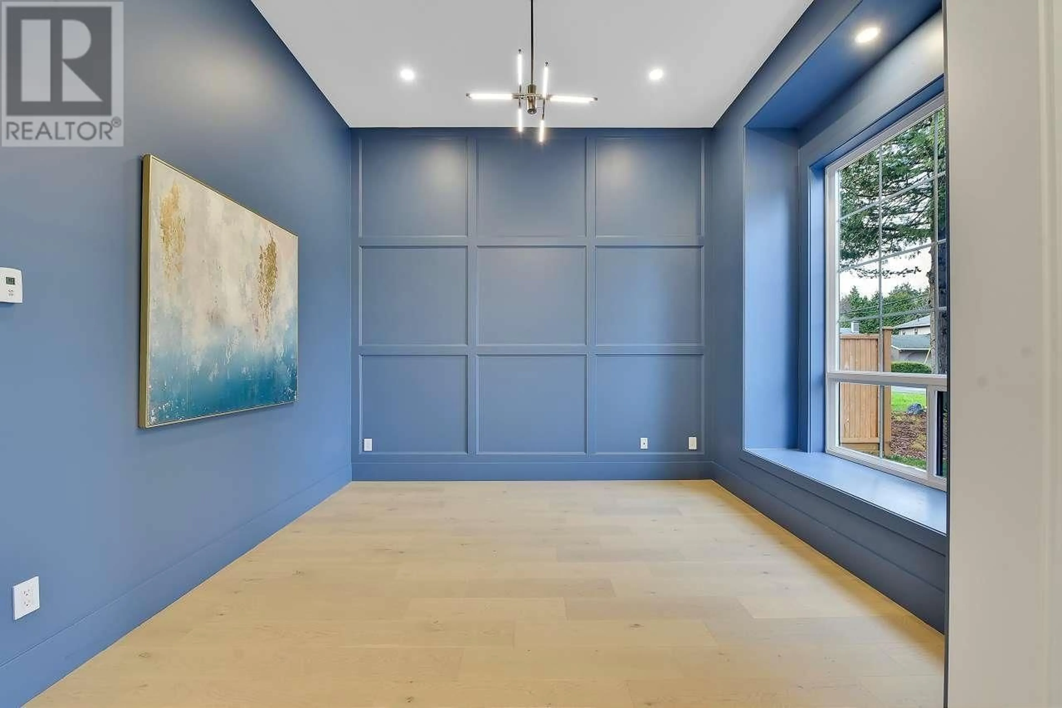5712 16A AVENUE, Delta, British Columbia V4L1H9
Contact us about this property
Highlights
Estimated valueThis is the price Wahi expects this property to sell for.
The calculation is powered by our Instant Home Value Estimate, which uses current market and property price trends to estimate your home’s value with a 90% accuracy rate.Not available
Price/Sqft$708/sqft
Monthly cost
Open Calculator
Description
Brand New Luxury Home in Beach Grove - South-Facing Backyard Located in the highly sought-after Beach Grove community, this brand new 3,328 square ft luxury residence offers refined British-style design and exceptional craftsmanship throughout. Enjoy a stunning 14-ft high ceiling in the family room, complete with a gas fireplace and expansive two-tone kitchen cabinetry. The open-concept gourmet kitchen is outfitted with a gas cooktop, pot filler, extra-wide stainless steel fridge, wine cooler, and custom wine display-perfect for elevated entertaining.Engineered oak hardwood floors span the main level. The second floor features 4 spacious bedrooms, including 2 private ensuites plus 2 Jack & Jill bedrooms, all designed with comfort and functionality in mind. Enjoy serene golf course views and year-round climate control with central air conditioning.A top-floor bonus recreation level provides even more flexibility, offering a separate bedroom and full bathroom-ideal for guests, office space, or a media room. (id:39198)
Property Details
Interior
Features
Exterior
Parking
Garage spaces -
Garage type -
Total parking spaces 5
Property History
 40
40
