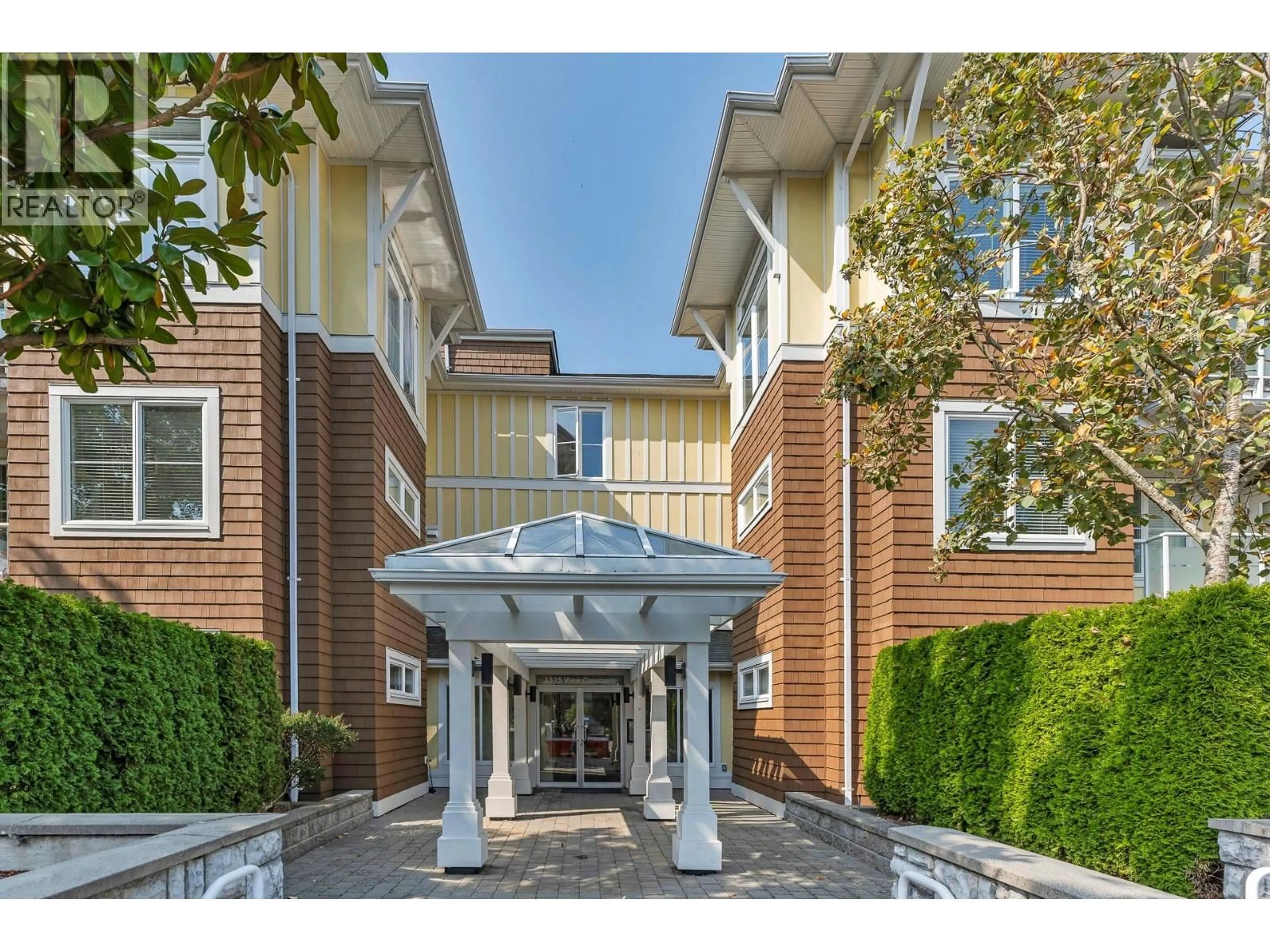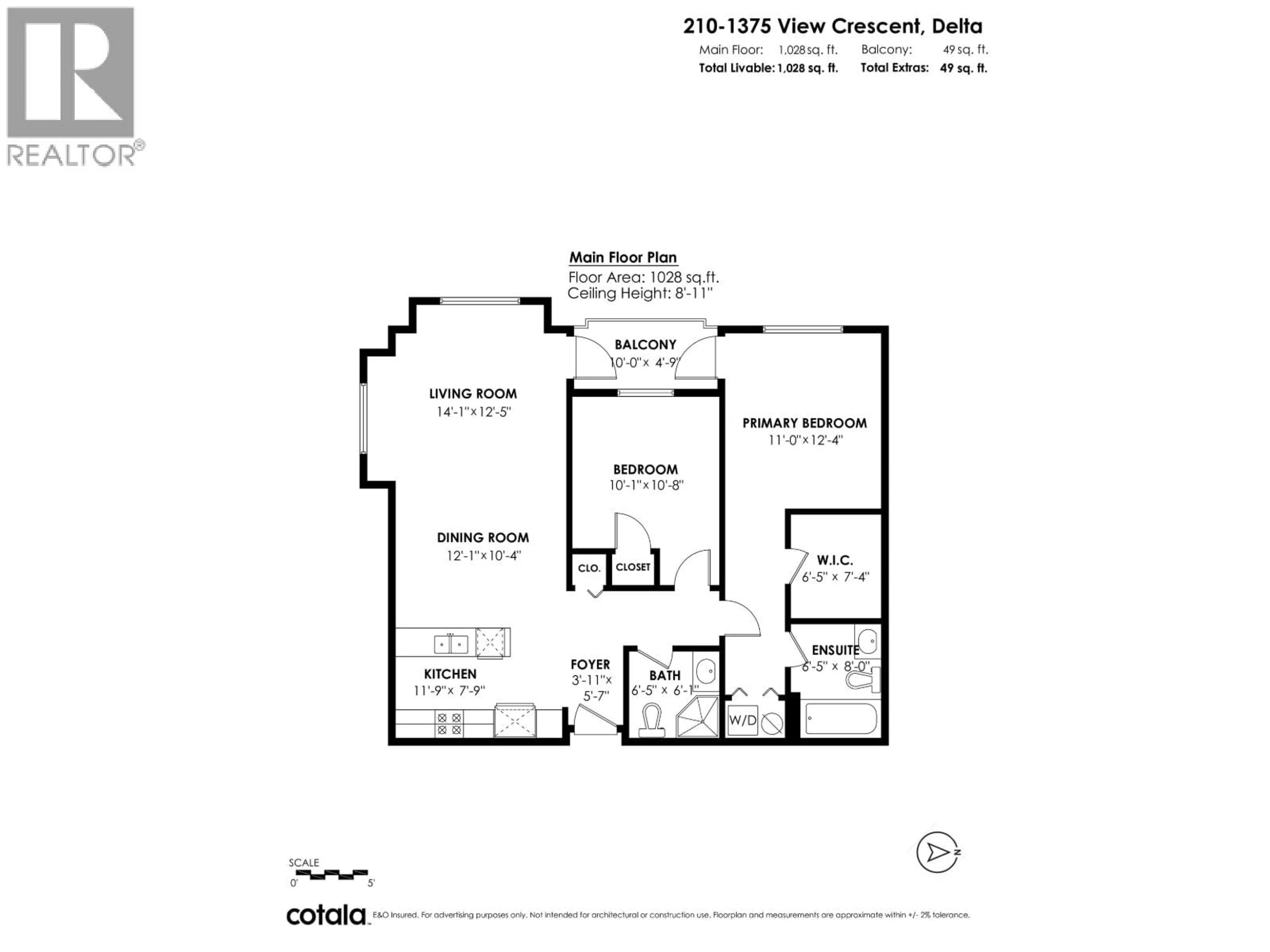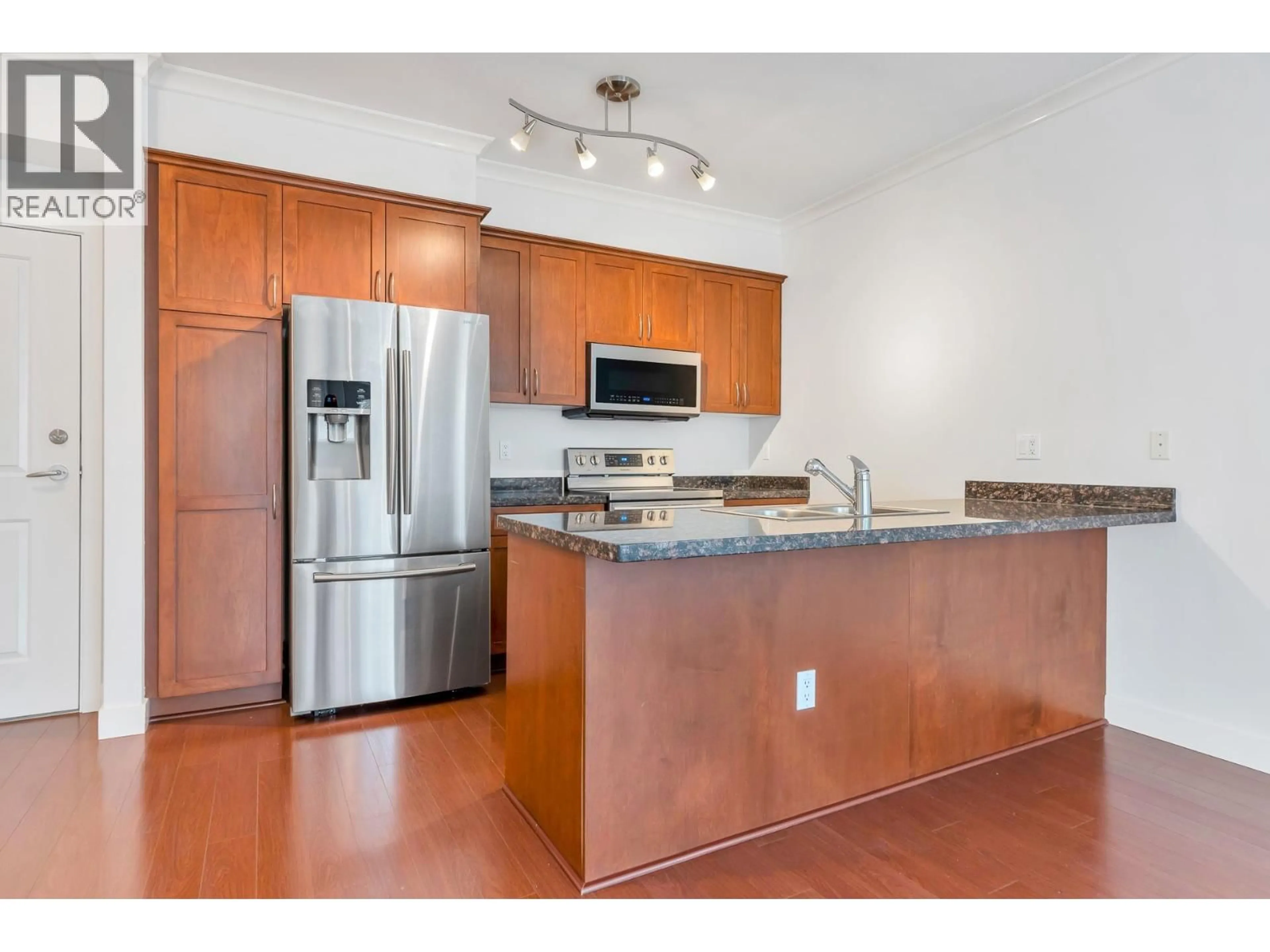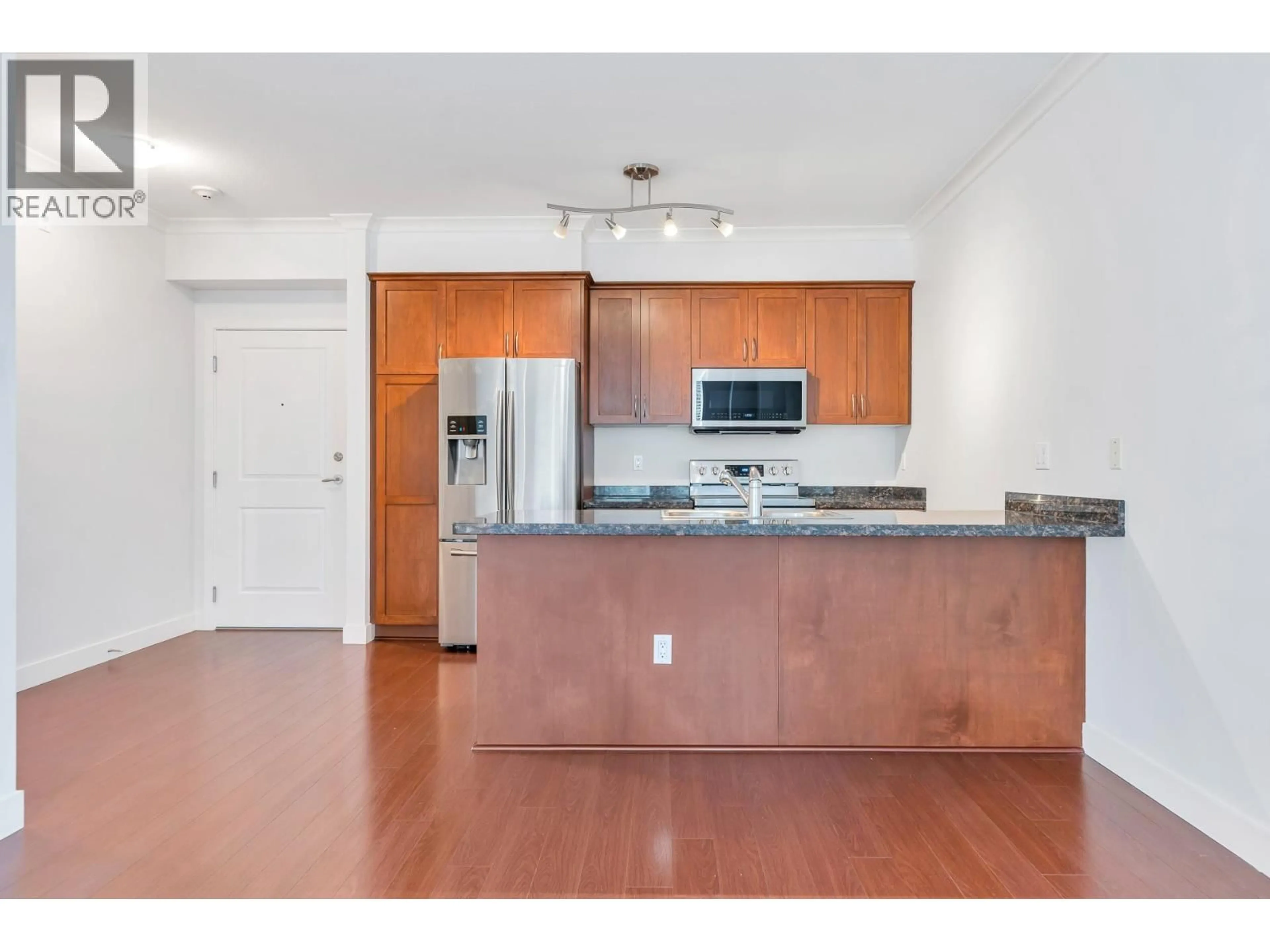210 - 1375 VIEW CRESCENT, Delta, British Columbia V4L0A3
Contact us about this property
Highlights
Estimated valueThis is the price Wahi expects this property to sell for.
The calculation is powered by our Instant Home Value Estimate, which uses current market and property price trends to estimate your home’s value with a 90% accuracy rate.Not available
Price/Sqft$631/sqft
Monthly cost
Open Calculator
Description
Welcome to Fairview 56 in the heart of Tsawwassen´s Beach Grove community! This spacious 2-bed, 2-bath corner unit is move-in ready with fresh paint, new carpets & light fixtures in bedrooms. Enjoy 9' ceilings, a modern kitchen with 2-year-old stainless steel appliances, and a new hot water tank. Relax on the east-facing balcony facing View Crescent. Includes 1 parking and 1 storage unit, with the option to rent a 2nd parking if needed. Visitor underground parking is also included. Steps to transit, shopping, recreation, golf course, cafes, and the beach! Ideal for first-time buyers or downsizers alike! Strata Fee includes City of Delta Utilities Fee. Easy to show. Call for your private viewing today! (id:39198)
Property Details
Interior
Features
Exterior
Parking
Garage spaces -
Garage type -
Total parking spaces 1
Condo Details
Amenities
Laundry - In Suite
Inclusions
Property History
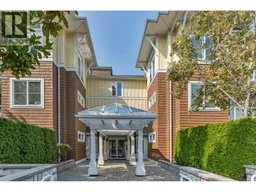 31
31
