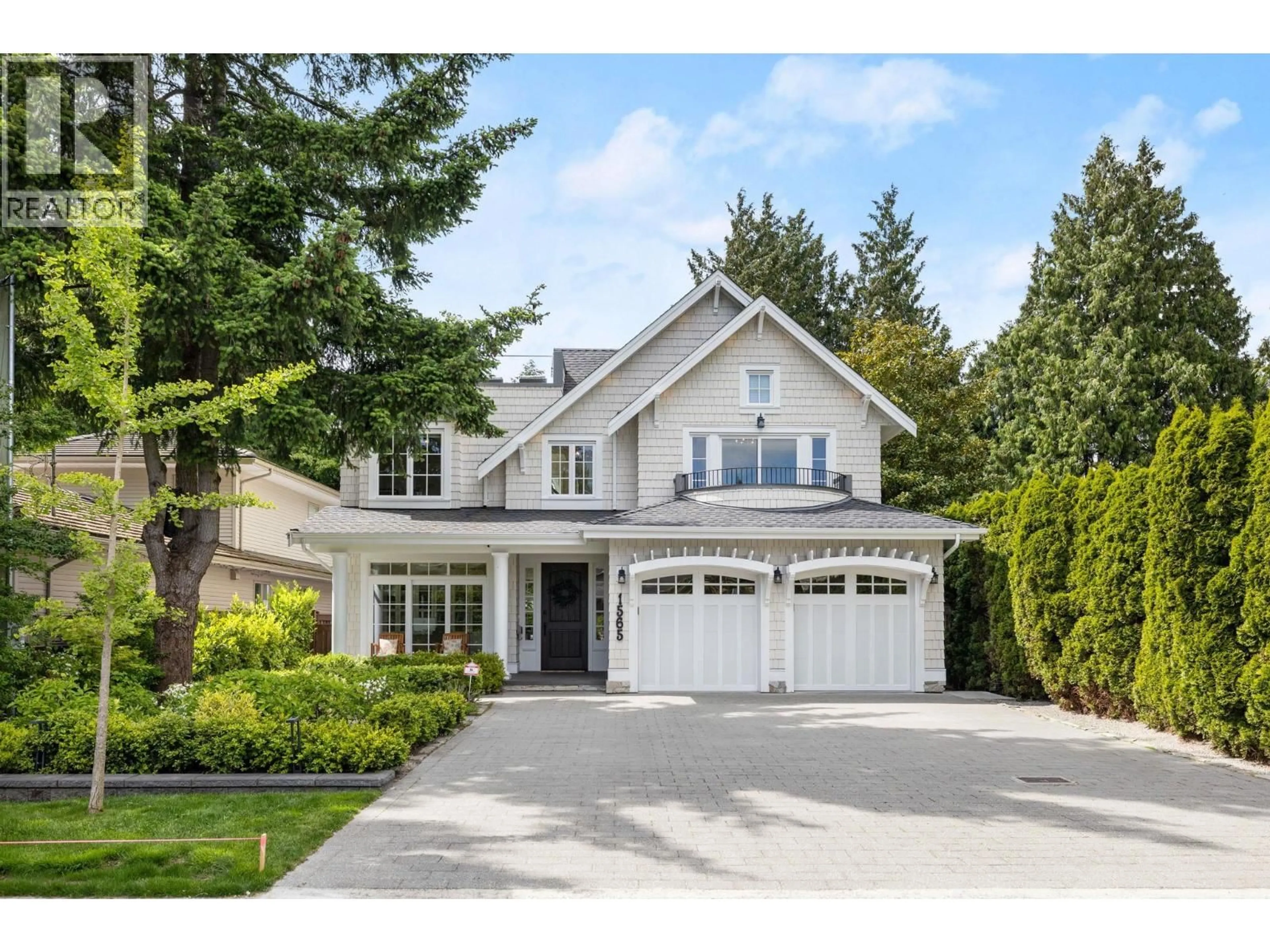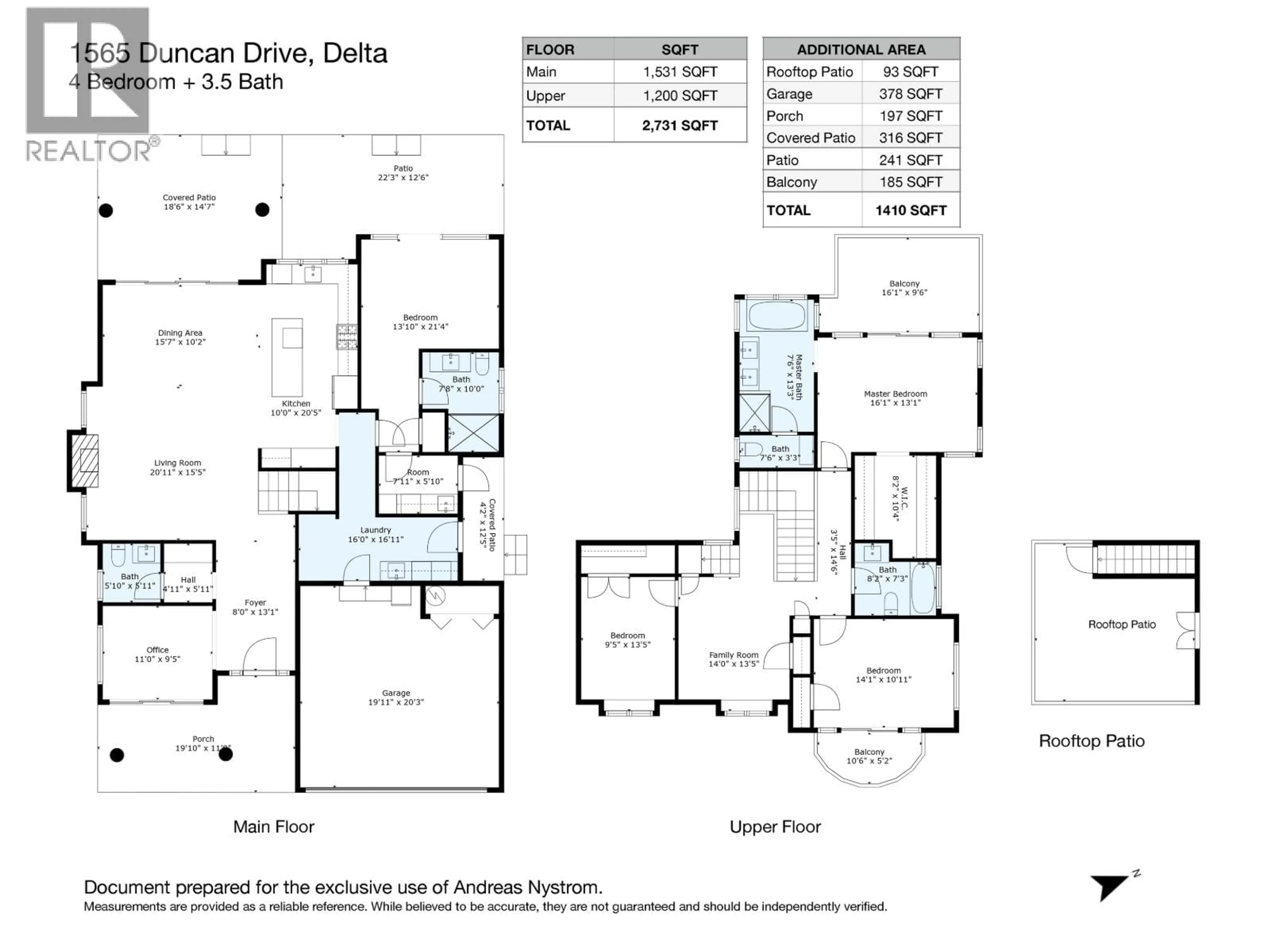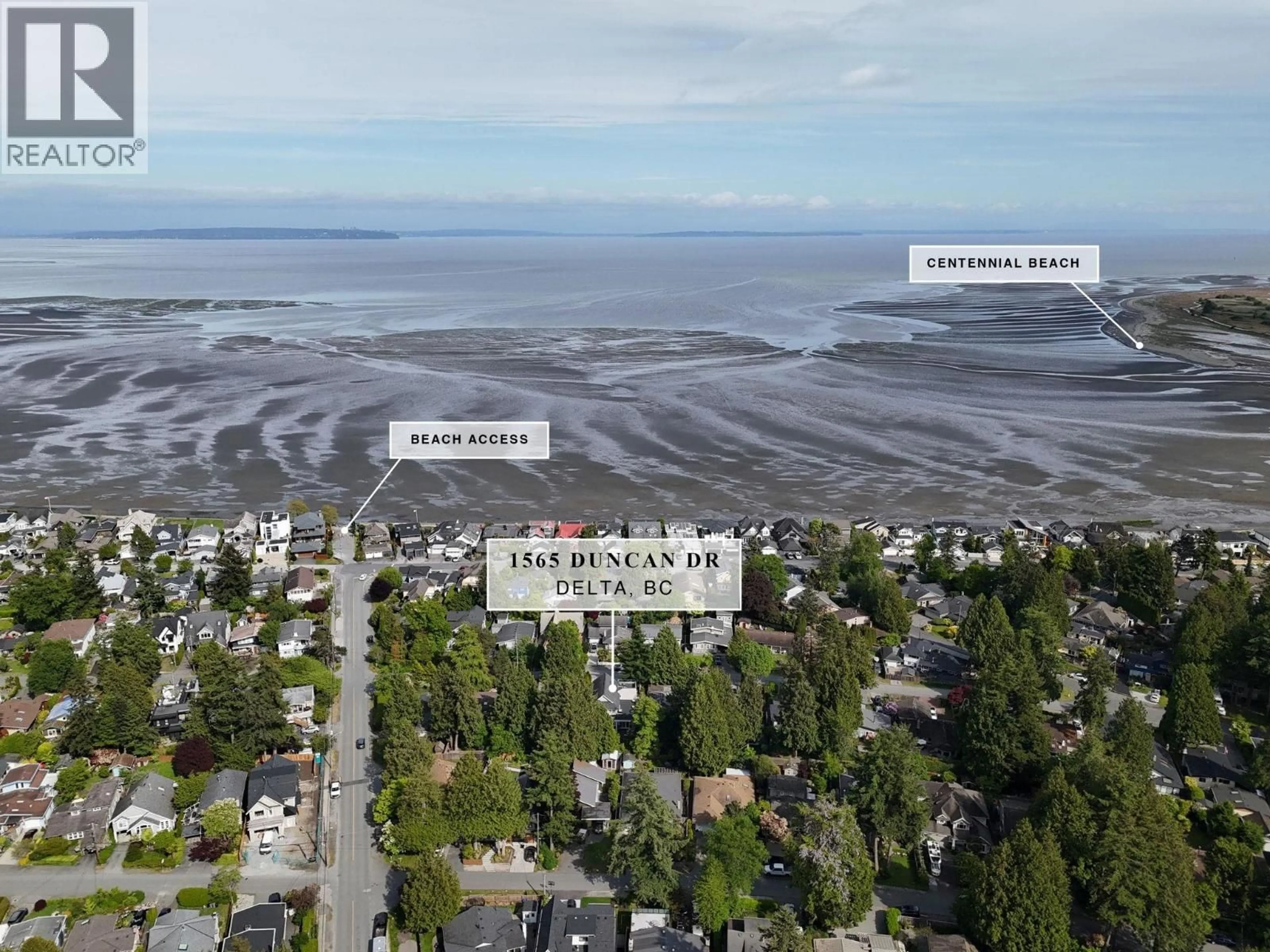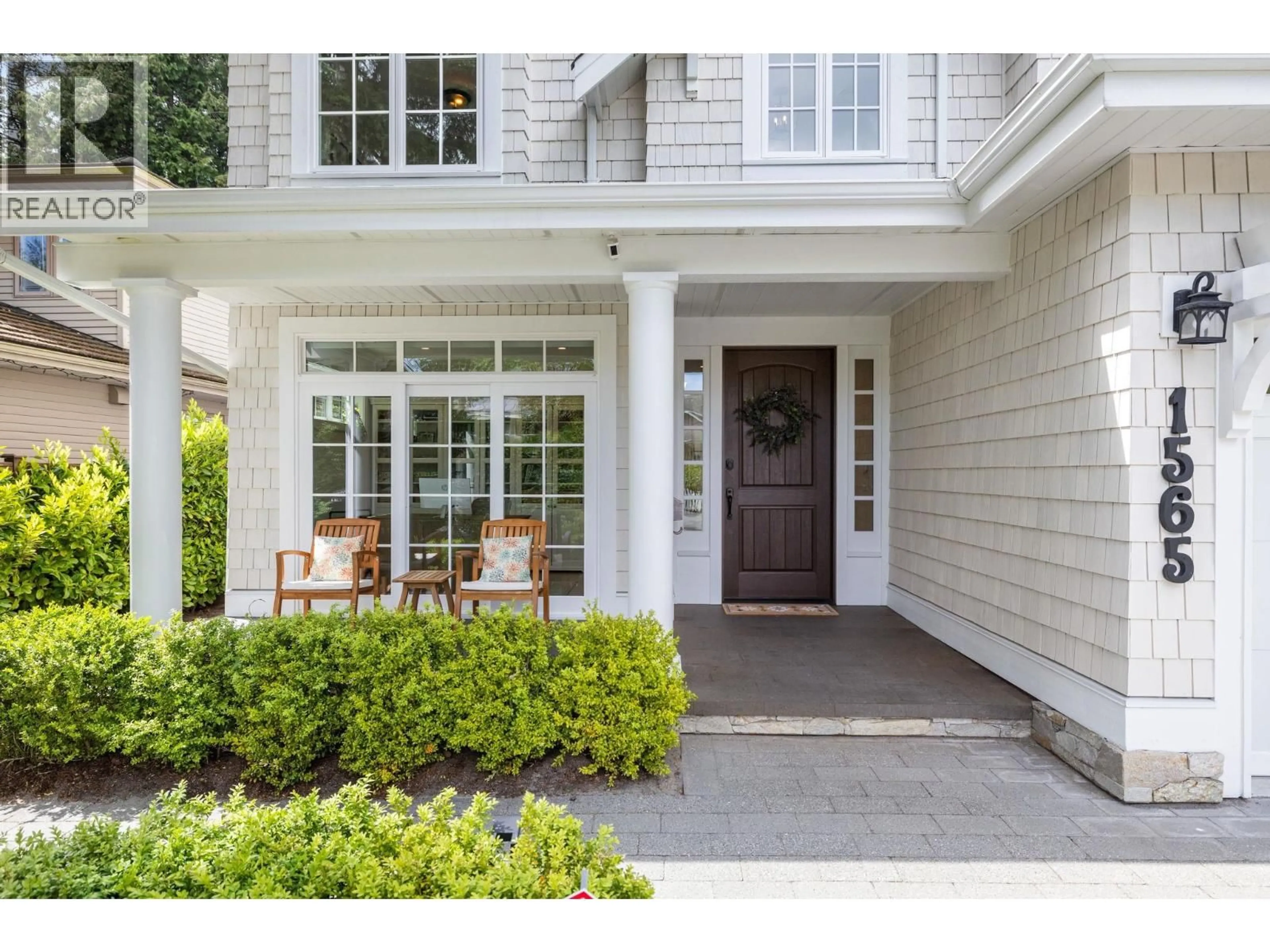1565 DUNCAN DRIVE, Delta, British Columbia V4L1R7
Contact us about this property
Highlights
Estimated valueThis is the price Wahi expects this property to sell for.
The calculation is powered by our Instant Home Value Estimate, which uses current market and property price trends to estimate your home’s value with a 90% accuracy rate.Not available
Price/Sqft$914/sqft
Monthly cost
Open Calculator
Description
This one-of-a-kind residence offers exceptional craftsmanship and a seamless blend of indoor and outdoor living. Meticulously designed, this 2,731 sq. ft. home features an open-concept floor plan with soaring 11-ft ceilings, creating an airy and expansive atmosphere. Timeless stone finishes add elegance throughout. A large, covered deck off the living room extends the living space outdoors, perfect for entertaining or relaxing. Enjoy breathtaking ocean views stretching to White Rock from the private rooftop deck. The home offers two luxurious primary bedrooms, each with a spa-inspired ensuite. A striking floor-to-ceiling stone fireplace anchors the living area, while in-floor heating ensures year-round comfort. Downstairs guest/in-law suite with bathroom and separate entrance provides added flexibility. Double garage offers ample parking and storage. (id:39198)
Property Details
Interior
Features
Exterior
Parking
Garage spaces -
Garage type -
Total parking spaces 5
Property History
 40
40




