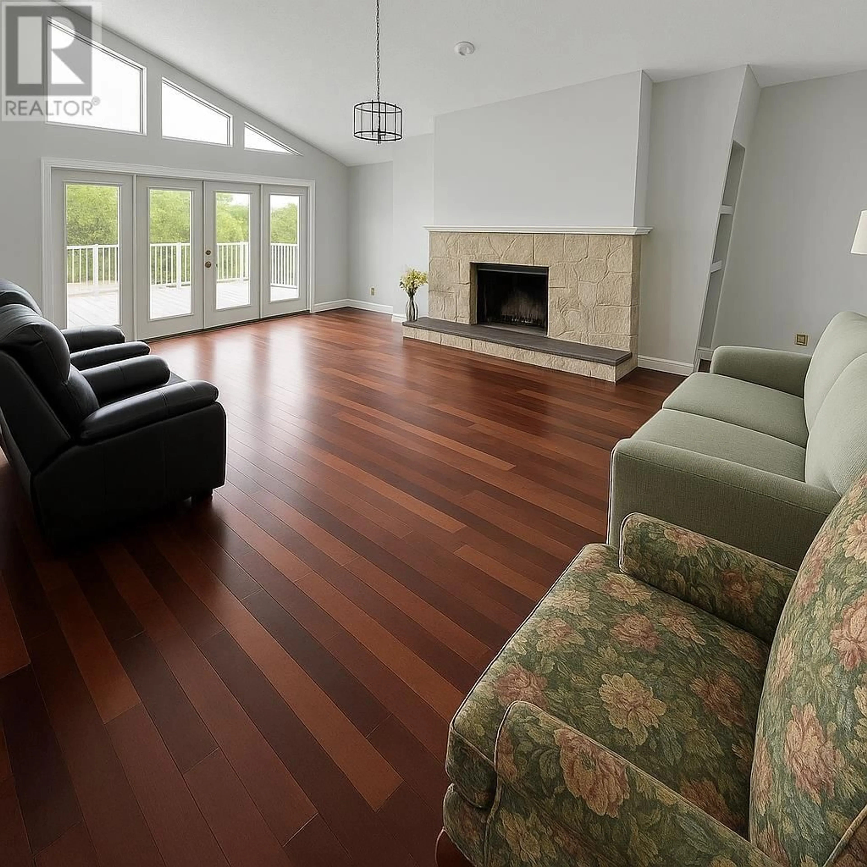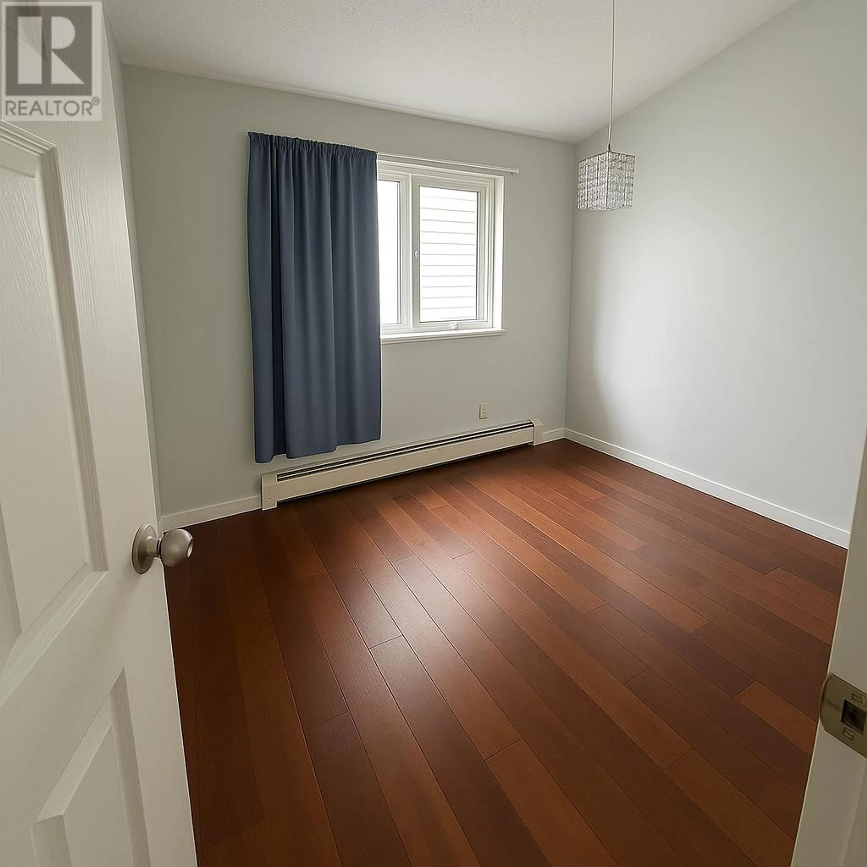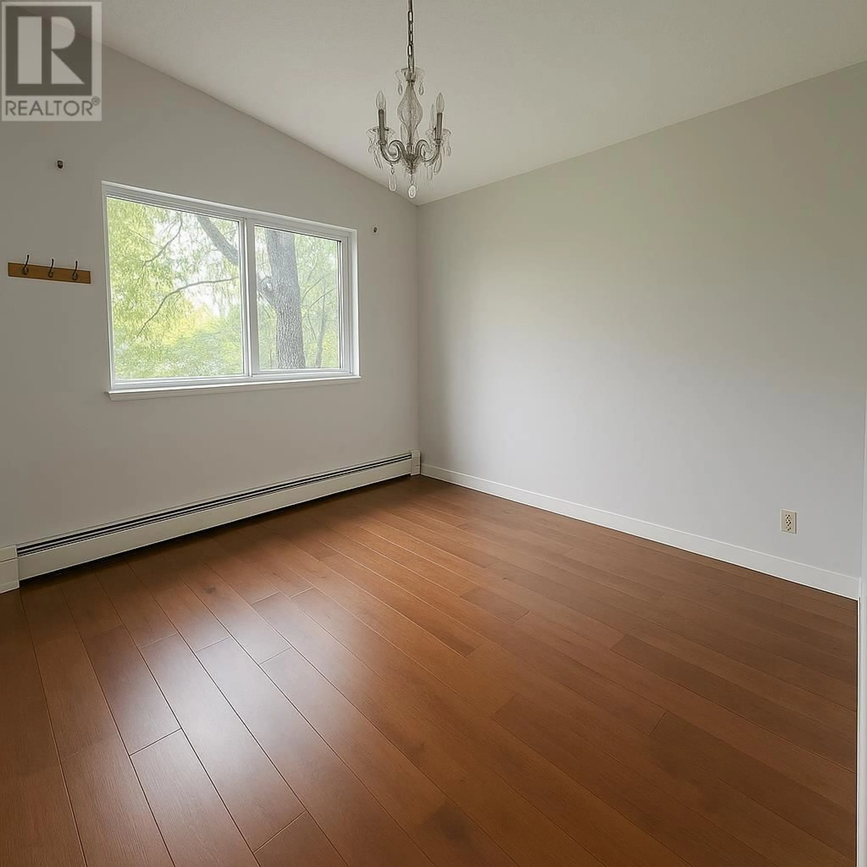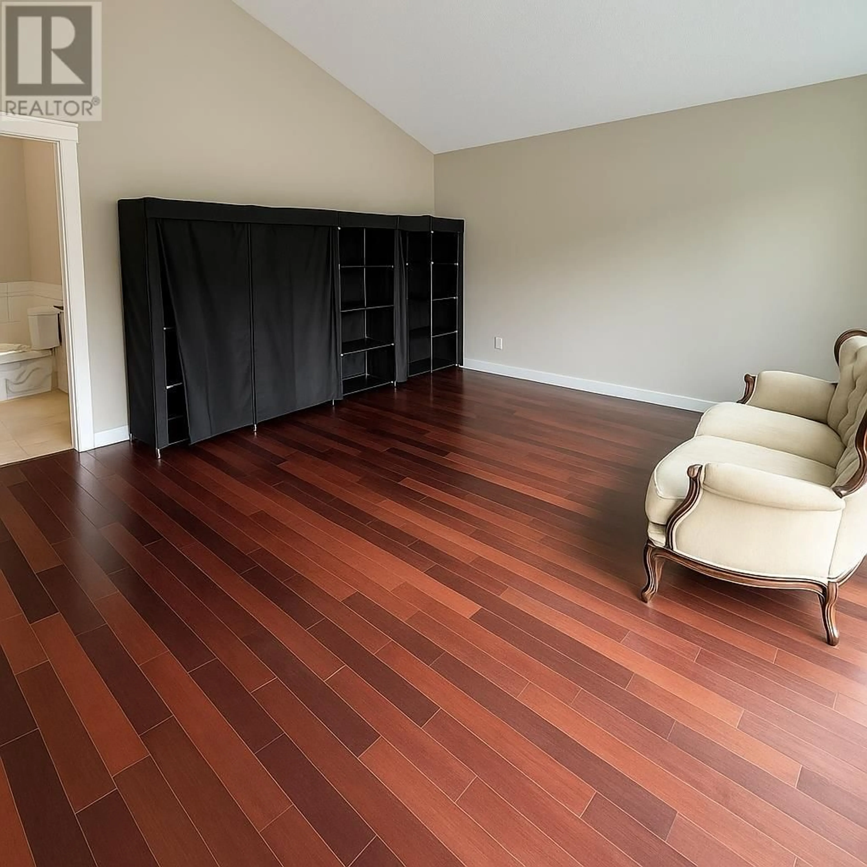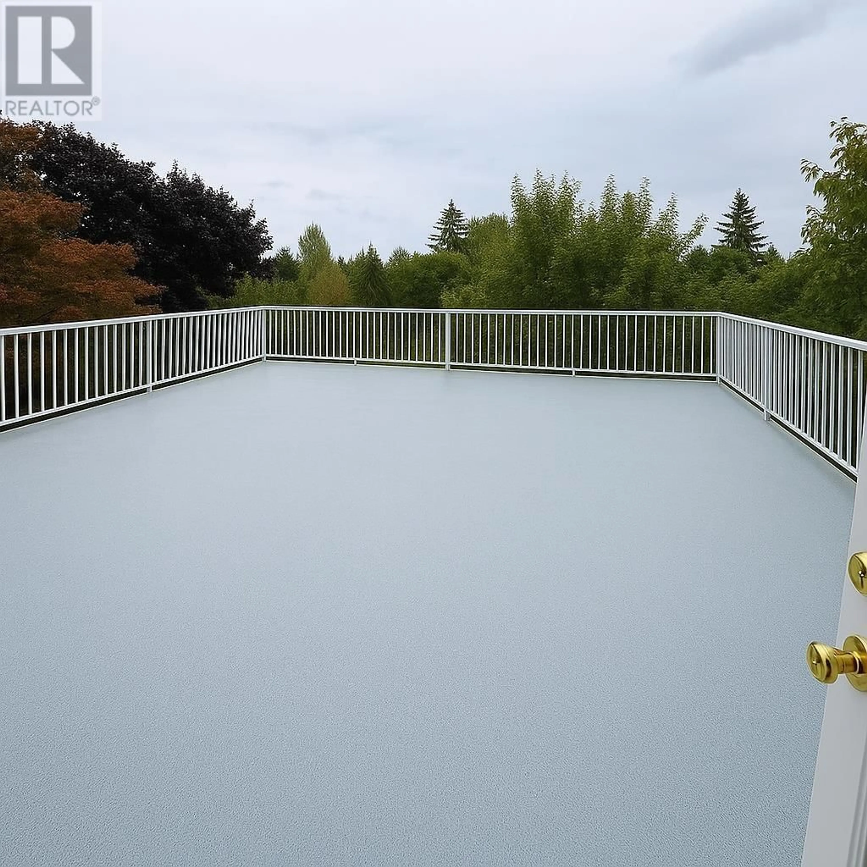1222 HUNTER ROAD, Delta, British Columbia V4L1Y8
Contact us about this property
Highlights
Estimated valueThis is the price Wahi expects this property to sell for.
The calculation is powered by our Instant Home Value Estimate, which uses current market and property price trends to estimate your home’s value with a 90% accuracy rate.Not available
Price/Sqft$414/sqft
Monthly cost
Open Calculator
Description
This exceptional property is situated in the heart of Tsawwassen, within the OCP plan for future condo development site, offering incredible investment potential. With breathtaking views of the Beach Grove Golf Course right outside your window. Additionally, the expansive basement space offers endless possibilities-whether for leisure, additional living space, or future development plan. Its prime location is just steps away from Tsawwassen's central shopping district. Close to Boundary Bay Regional Park and schools such as South Delta Secondary and Cliff Drive Elementary as well. (id:39198)
Property Details
Interior
Features
Exterior
Features
Parking
Garage spaces -
Garage type -
Total parking spaces 4
Property History
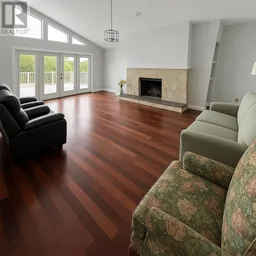 6
6
