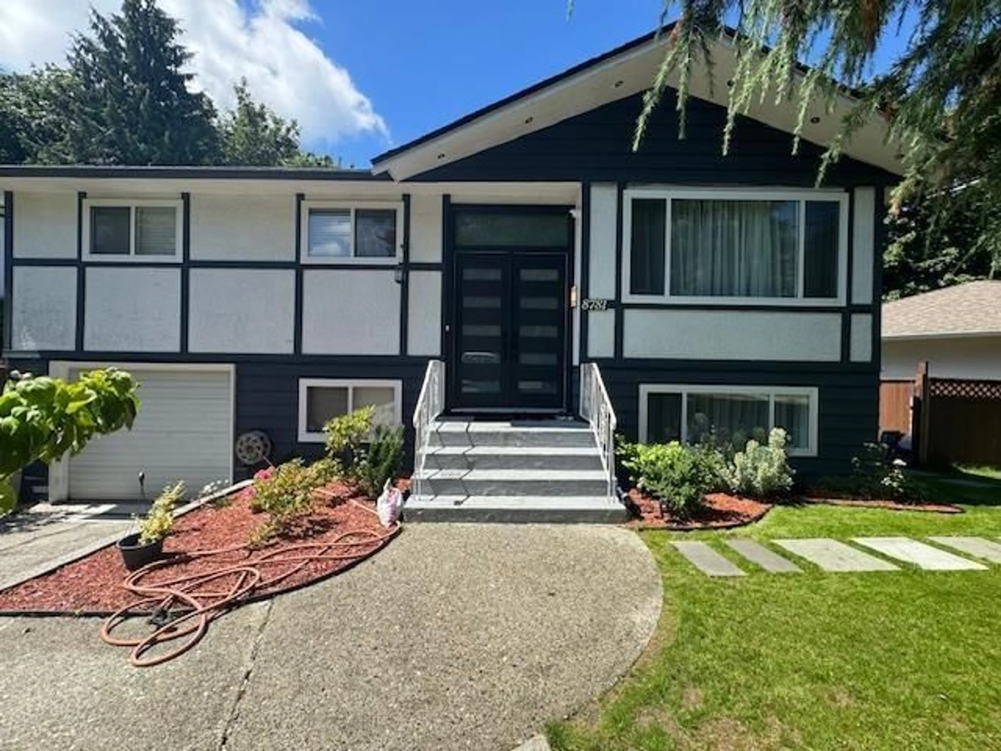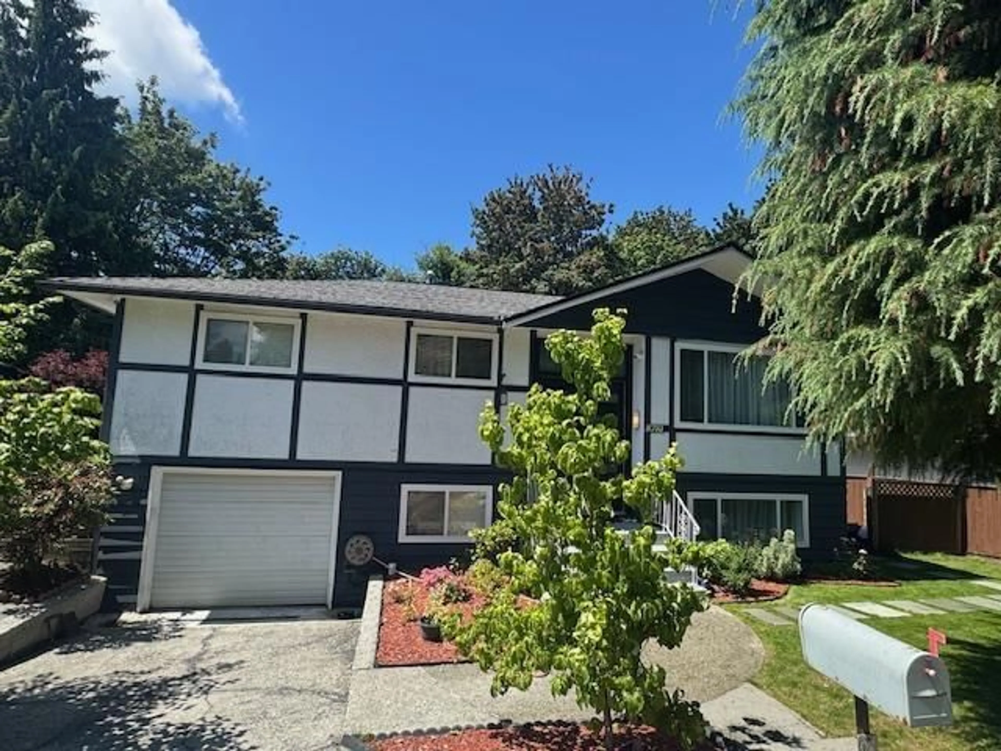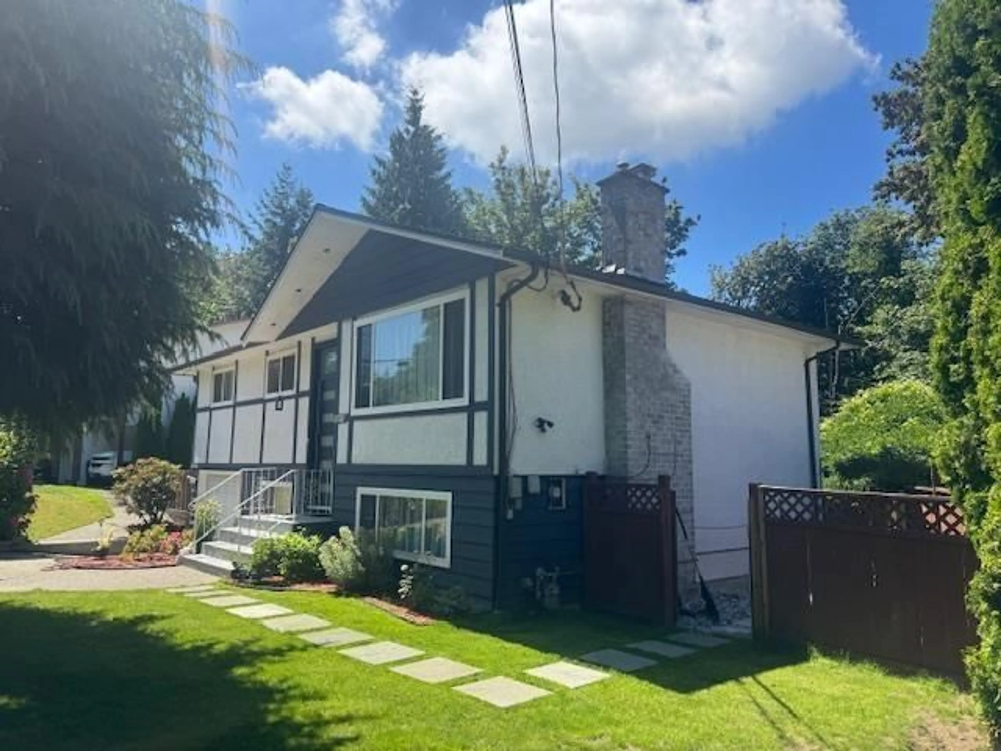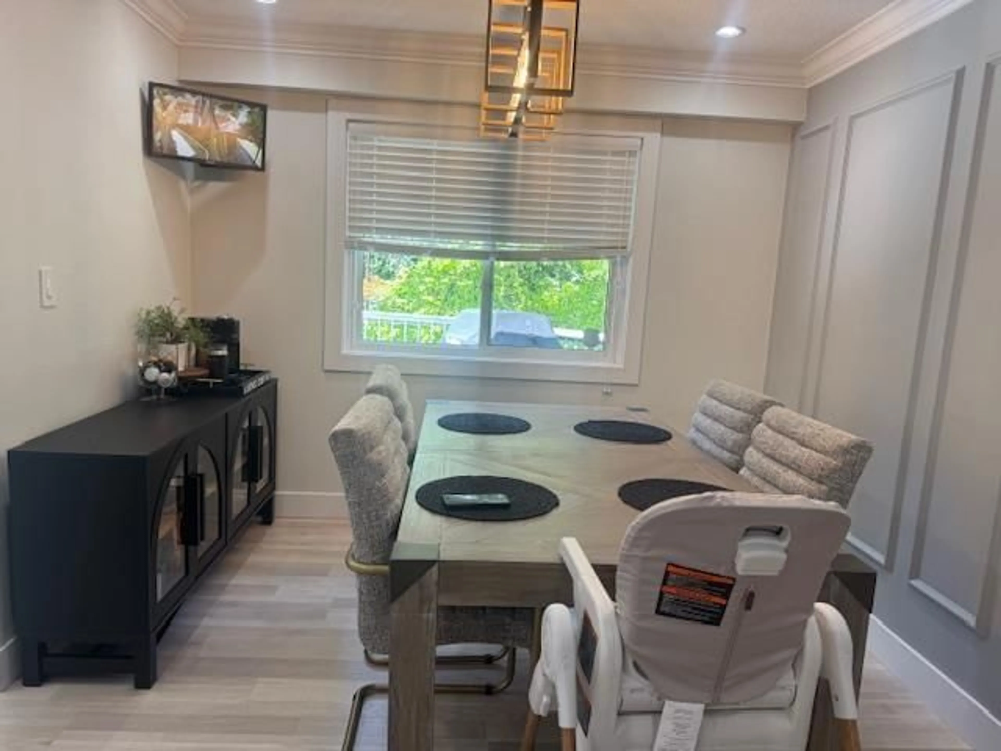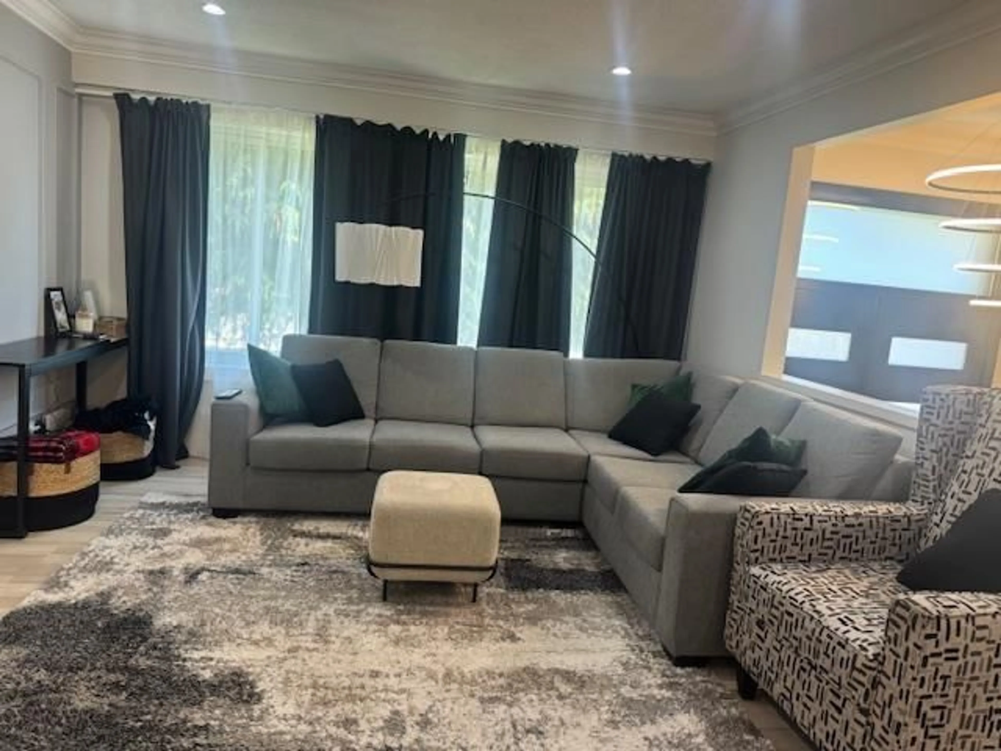8781 SHEPHERD WAY, Delta, British Columbia V4C4J9
Contact us about this property
Highlights
Estimated valueThis is the price Wahi expects this property to sell for.
The calculation is powered by our Instant Home Value Estimate, which uses current market and property price trends to estimate your home’s value with a 90% accuracy rate.Not available
Price/Sqft$705/sqft
Monthly cost
Open Calculator
Description
This stunning 2 level, 5 bed,3 bath home is immaculate and backs on to amazing greenspace. Situated in a conventient / desirable location next to schools inc Devon Gardens Elem, french immersion, shopping & recreation. Enjoy the huge deck great for entertaining with natural gas for bbq's. This home has many recent upgrades inc but not limited to new a/c, heating dual pump furnace,new rear metal fence,outdoor yard work / river rock, gravel, perimiter pvc piping, trench drain, new ceiling lighting throughout house,new laundry washer / dryer, front doors, glass stairs railing, fresh paint, counter tops, new living room curtains, new showers toilets sinks and tile in bathroom, the list goes on. Plenty of parking to inc 5 cars. Bonus 1 bedroom mortgage helper in basement. (id:39198)
Property Details
Interior
Features
Exterior
Parking
Garage spaces -
Garage type -
Total parking spaces 5
Property History
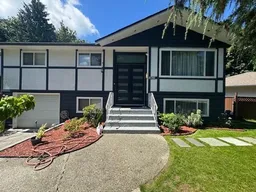 32
32
