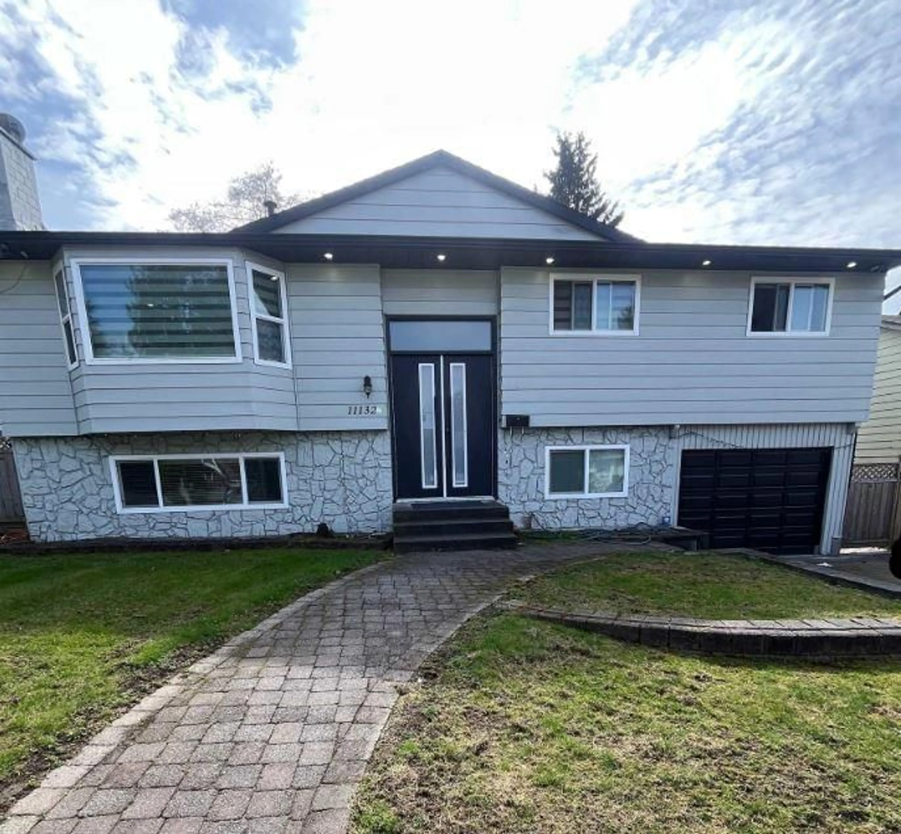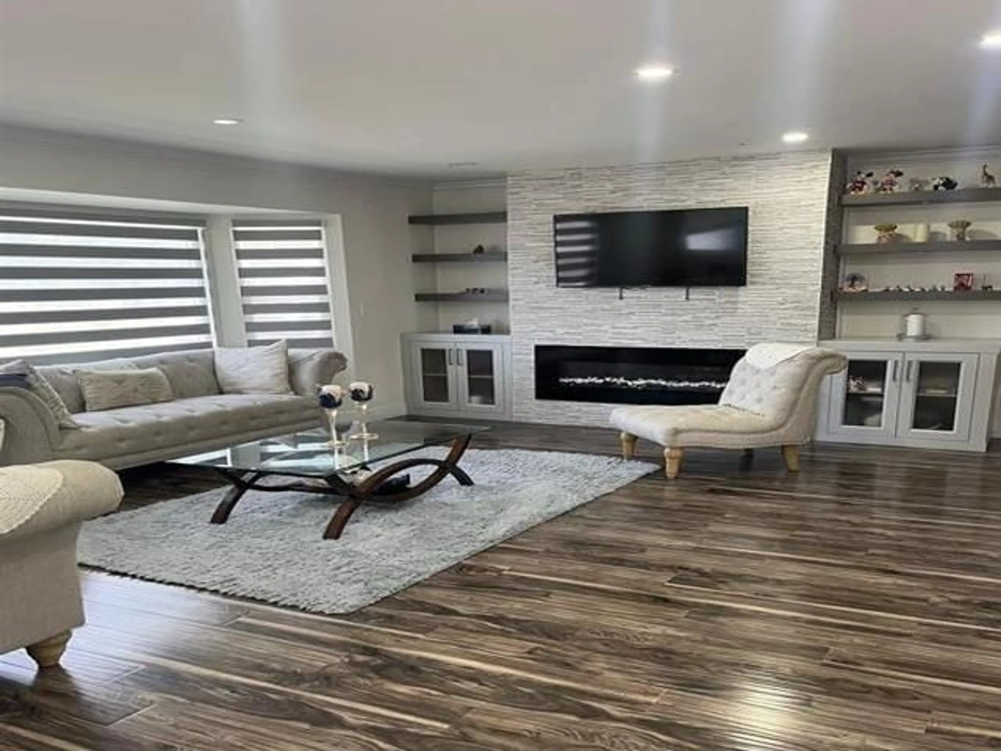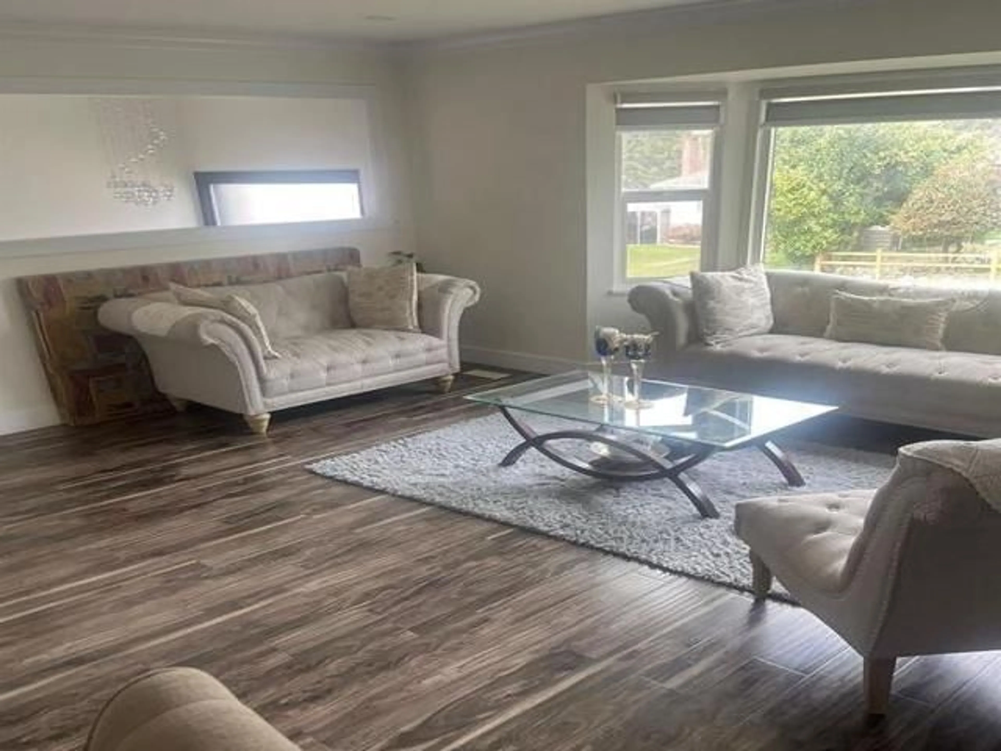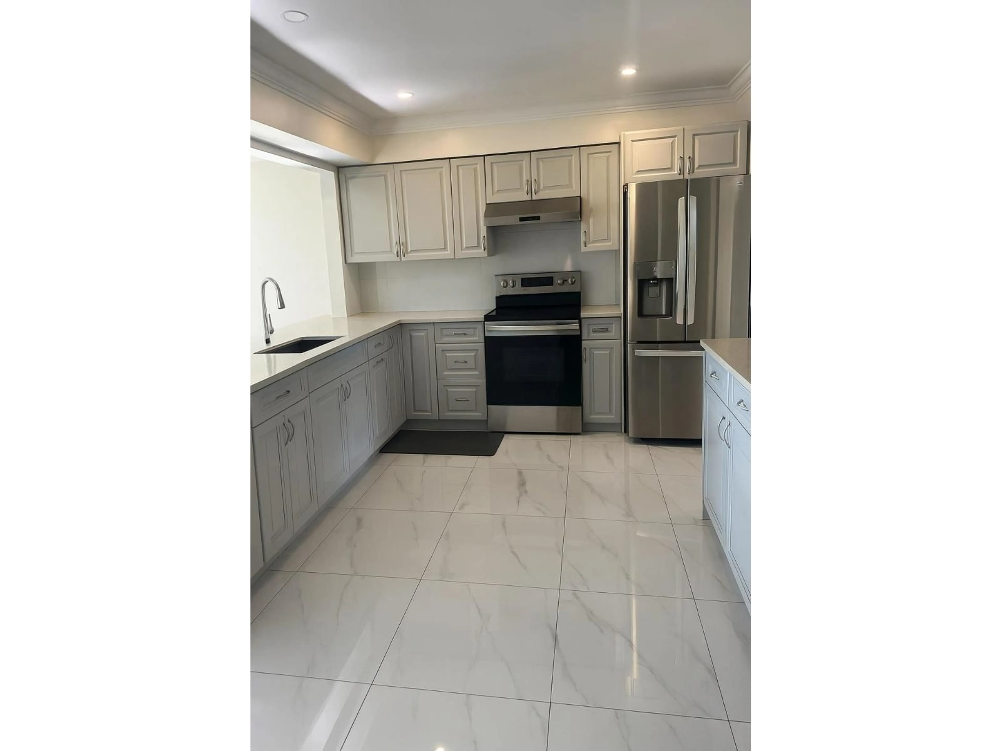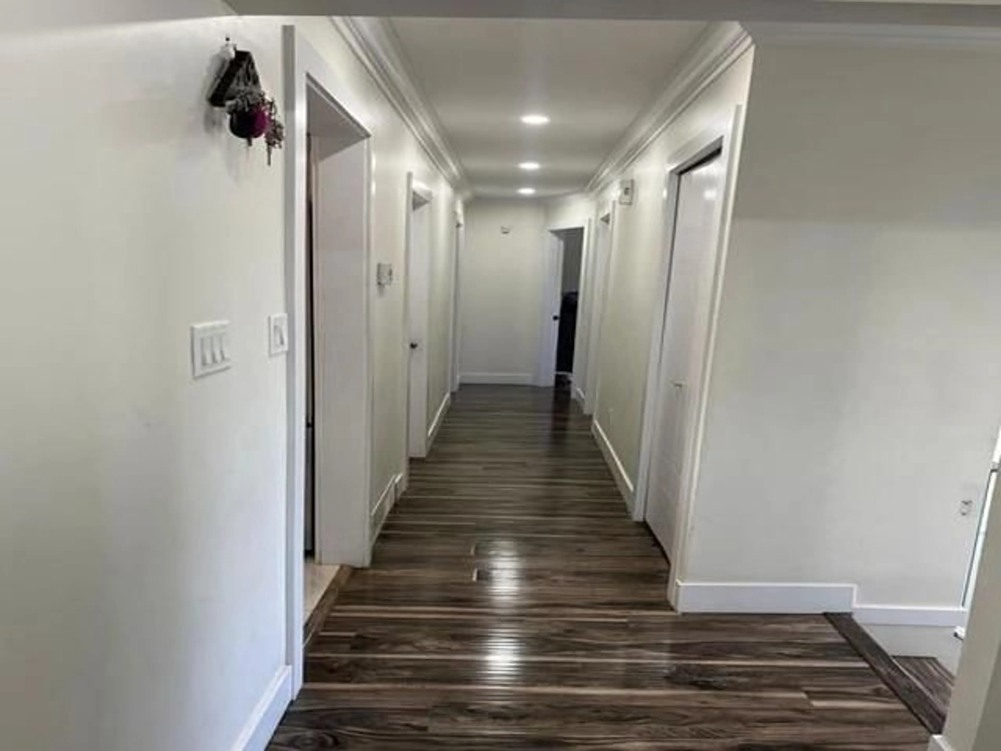11132 PATRICIA DRIVE, Delta, British Columbia V4C3A4
Contact us about this property
Highlights
Estimated valueThis is the price Wahi expects this property to sell for.
The calculation is powered by our Instant Home Value Estimate, which uses current market and property price trends to estimate your home’s value with a 90% accuracy rate.Not available
Price/Sqft$461/sqft
Monthly cost
Open Calculator
Description
11132 Patricia Drive, Delta, BC V4C 3A4 - Court Order Sale. This 5-bedroom, 3-bathroom basement-entry home is tucked away on a quiet, family-oriented street in one of North Delta's most sought-after neighbourhoods. The home is bright with excellent natural light and has seen several updates over the years, including upgraded flooring, refreshed kitchen cabinetry, newer windows, and a spacious backyard deck perfect for outdoor enjoyment. The upper floor features 3 bedrooms and 2 full bathrooms, while the lower level offers a self-contained 2-bedroom suite with its own separate entrance and kitchen-ideal for extended family or rental income. Ideally located with quick access to the Alex Fraser Bridge, Highway 17, Richmond, New Westminster, Langley, and nearby amenities. Families will appreciate being within walking distance to Devon Gardens Elementary and close to Delview Secondary, parks, shopping, recreation, and transit. (id:39198)
Property Details
Interior
Features
Property History
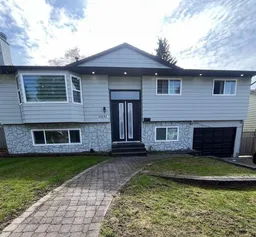 35
35
