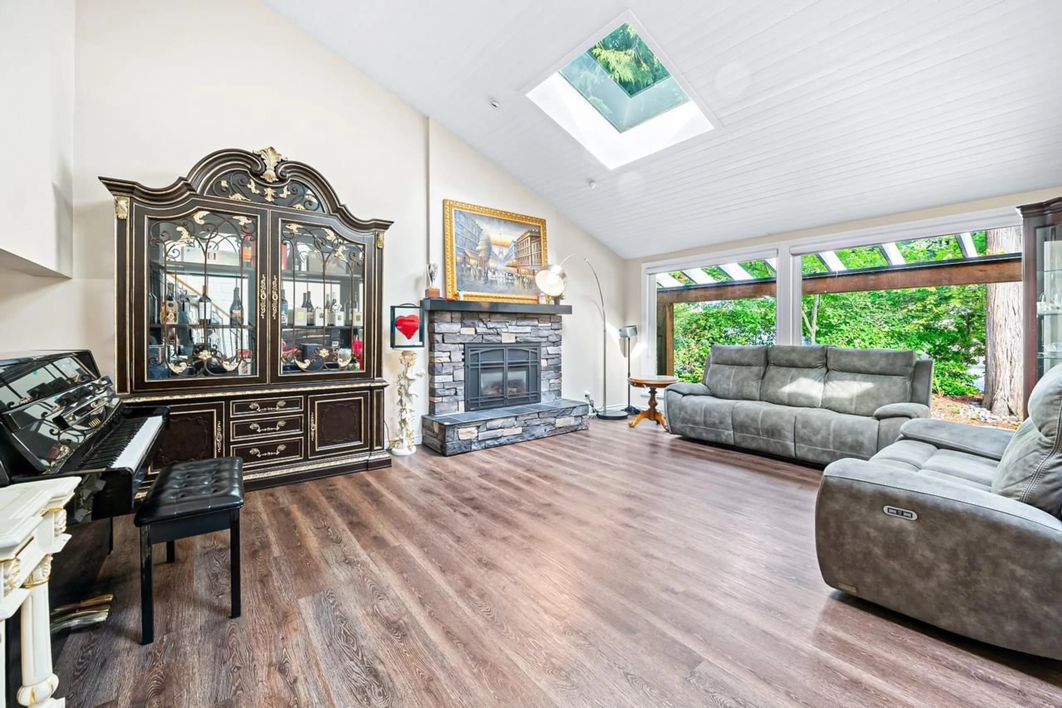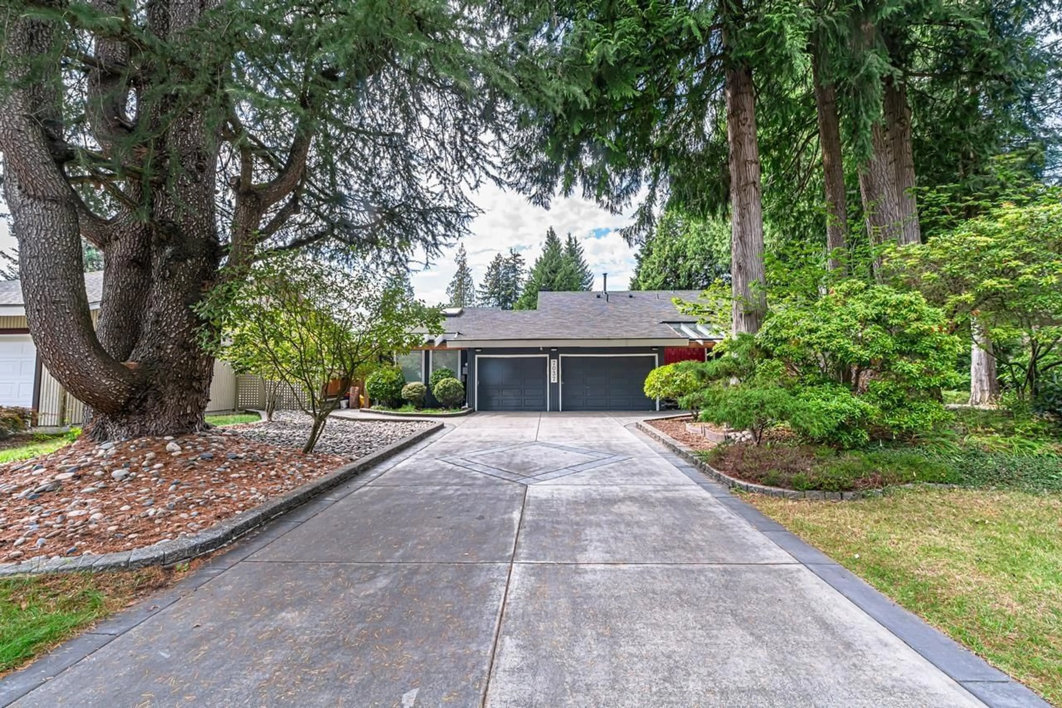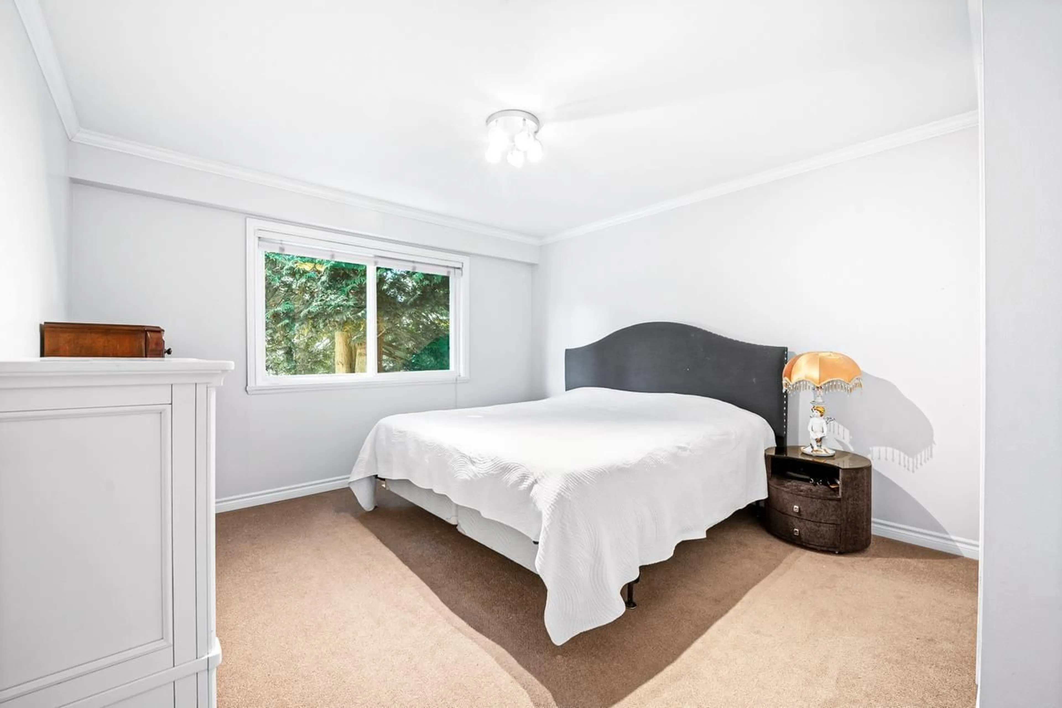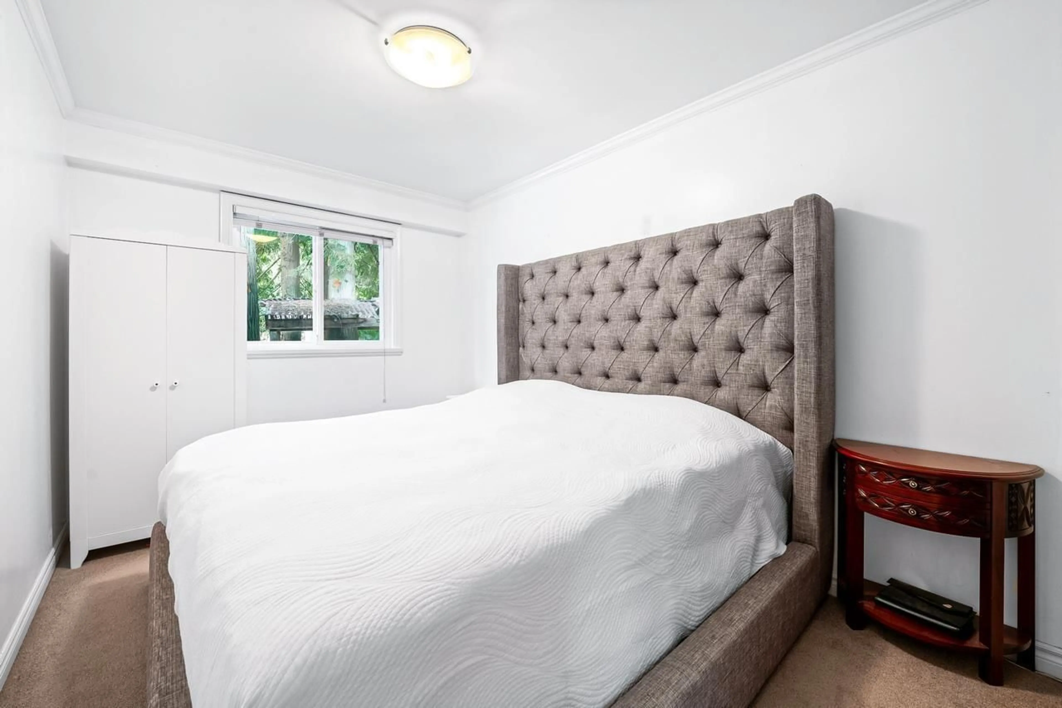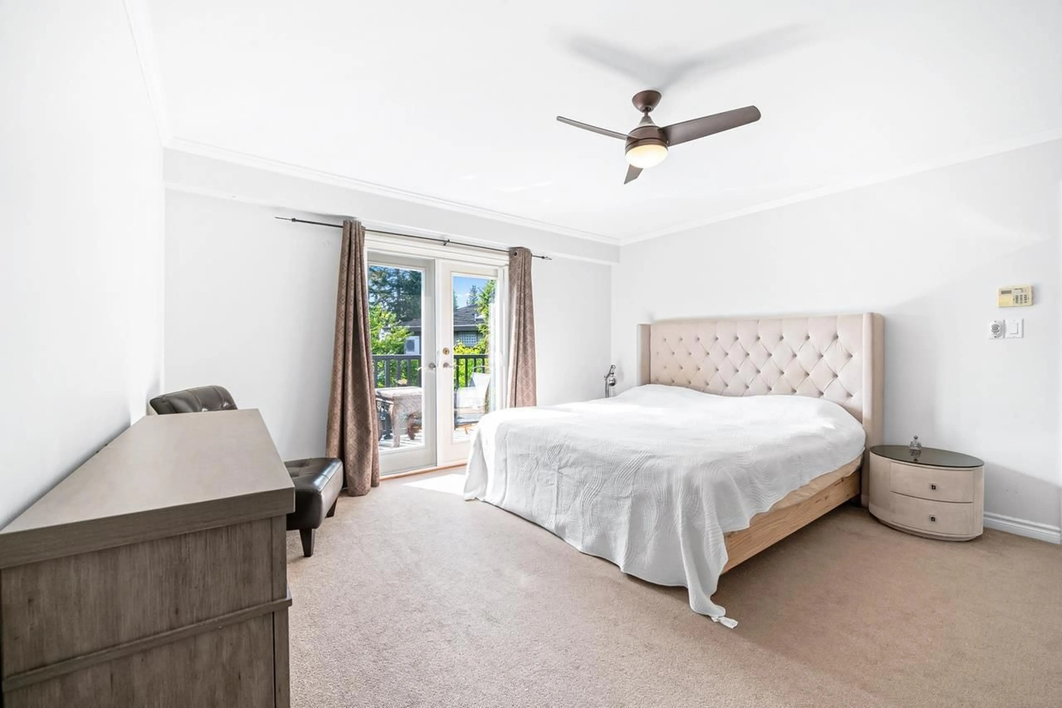7037 WOODCREST PLACE, Delta, British Columbia V4E2P2
Contact us about this property
Highlights
Estimated valueThis is the price Wahi expects this property to sell for.
The calculation is powered by our Instant Home Value Estimate, which uses current market and property price trends to estimate your home’s value with a 90% accuracy rate.Not available
Price/Sqft$655/sqft
Monthly cost
Open Calculator
Description
Openhouse Cancelled. Incredible Locations & Design! a 2,900+ sq ft bdrm residence situated on one of Sunshine Hills' most coveted streets. Stunning hotel like master bdrm, ensuite & walk-in closet (w/bonus attic storage)! Completely upgraded gourmet kitchen/eating area w/quartz counters, modern appliances, LED lighting, custom soft close cabinets & lots of cupboard space(inc pullout drawer pantry)! Fam rm/library is bright & airy w/ French doors leading to gorgeous b/yard & patio. Bonus great rm & new laundry rm. Also, brand-new high eff. furnace, 2yr old roof (w/25 yr warranty), new d/way, pool redone (inc b/i hot-tub), I/G sprinkler system, vinyl windows, skylights, new floor coverings( carpet & plank flooring), all bath rms updated, repainted inside &outside. Ultra quiet loc yet just steps to Secondary & Elementary Schools! (id:39198)
Property Details
Interior
Features
Exterior
Features
Parking
Garage spaces -
Garage type -
Total parking spaces 2
Property History
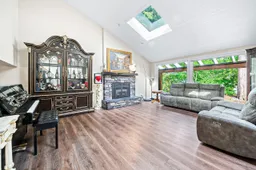 40
40
