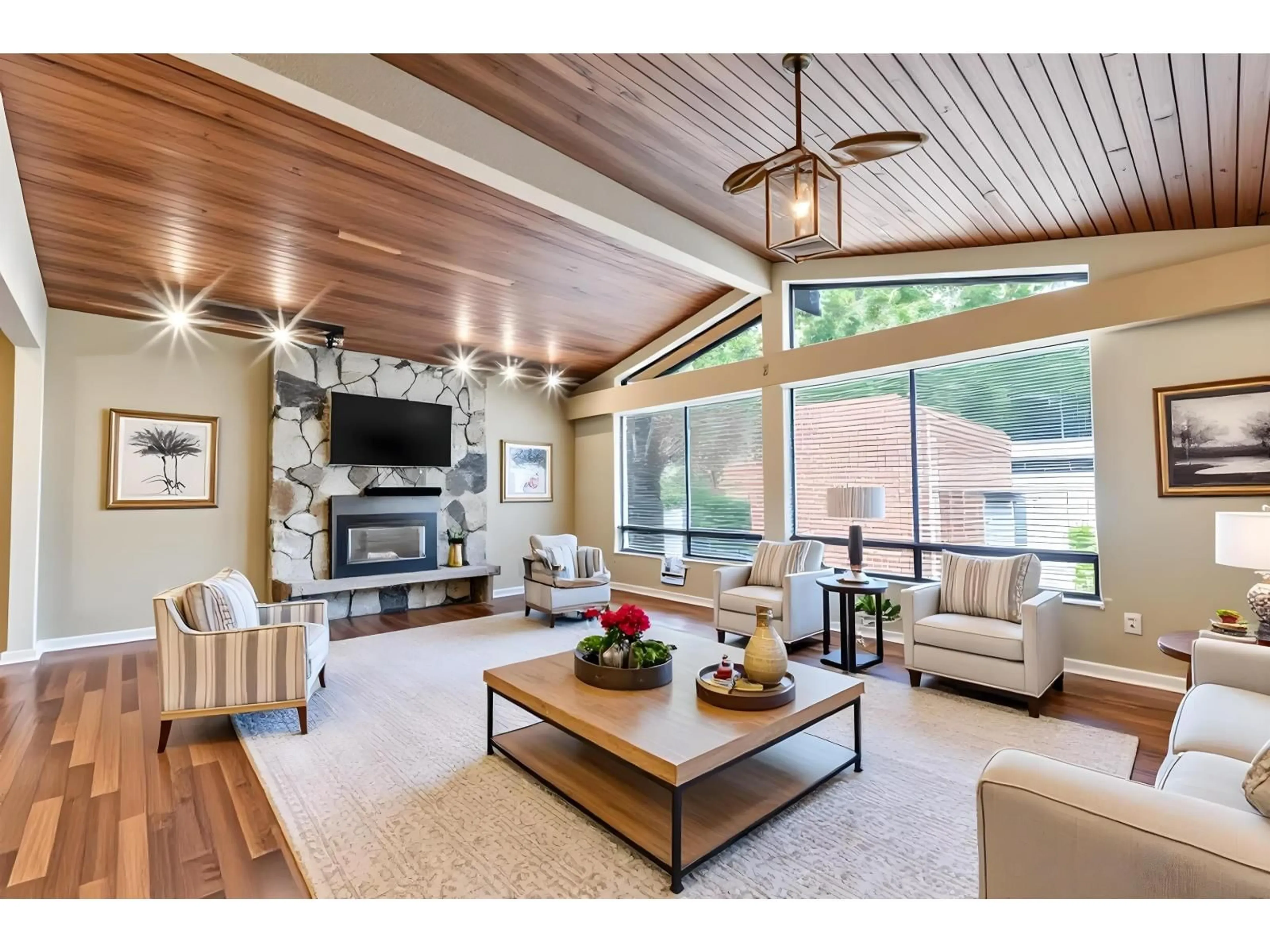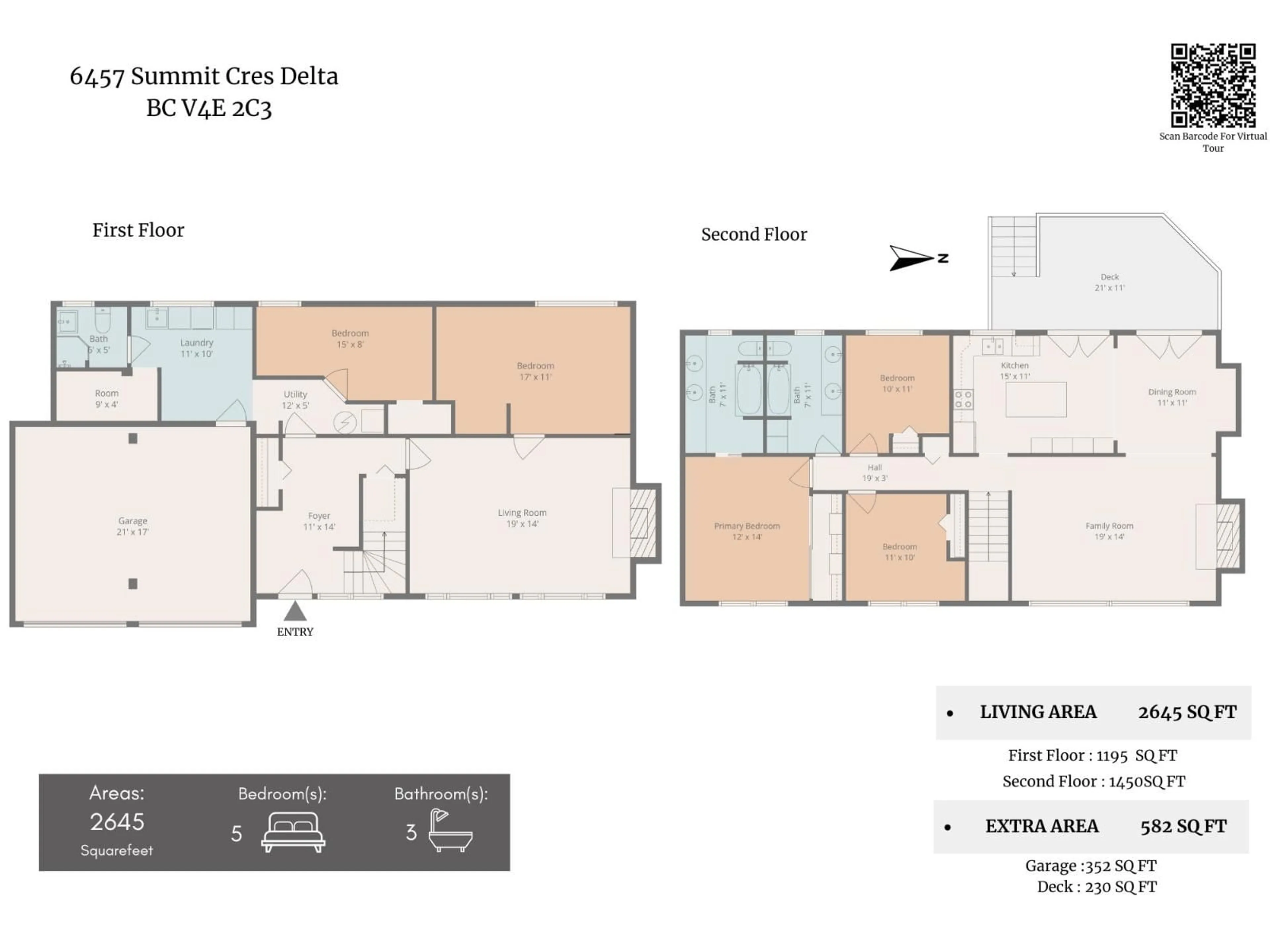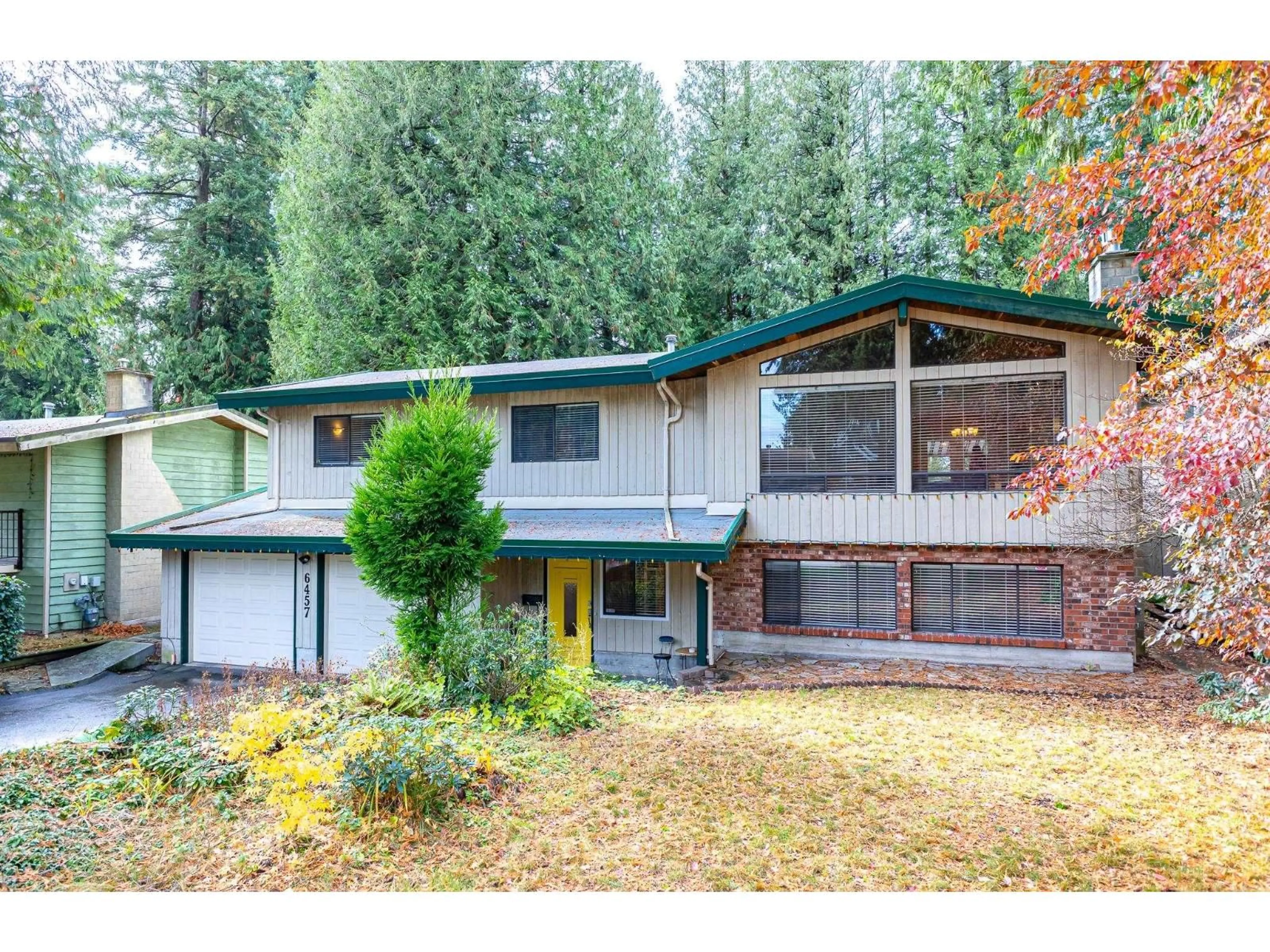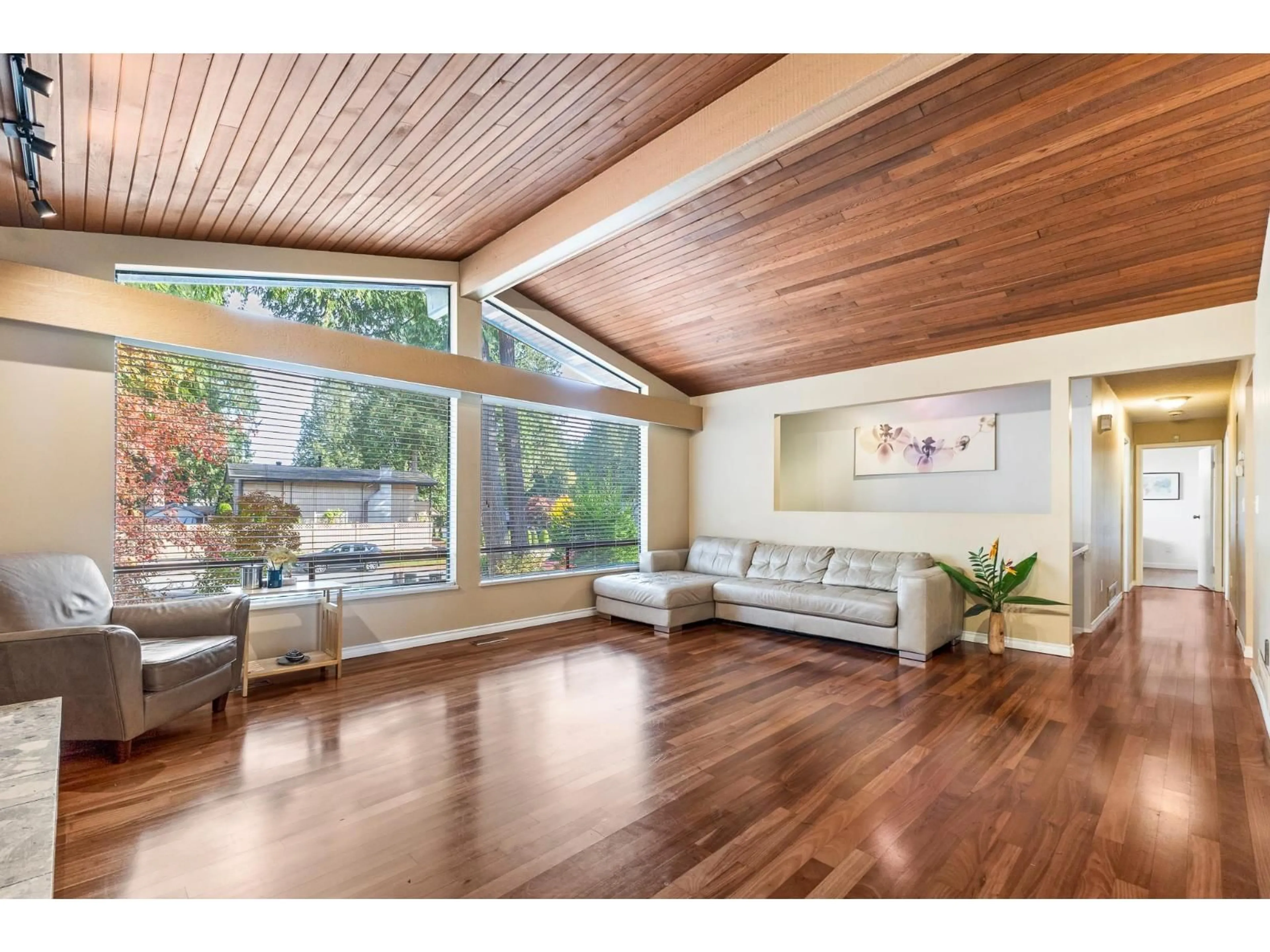6457 SUMMIT CRESCENT, Delta, British Columbia V4E2C3
Contact us about this property
Highlights
Estimated valueThis is the price Wahi expects this property to sell for.
The calculation is powered by our Instant Home Value Estimate, which uses current market and property price trends to estimate your home’s value with a 90% accuracy rate.Not available
Price/Sqft$642/sqft
Monthly cost
Open Calculator
Description
Beautifully maintained home on a large 11,497 sqft lot in sought-after Sunshine Hills Woods. This spacious residence offers 5 bedrooms and 3 bathrooms across 2,645 sqft of functional living space. The bright main level features an open-concept layout with hardwood flooring, large windows, and a sundeck leading to a private two-tier deck with hot tub, perfect for relaxing or entertaining. The lower level includes a generous family room with gas fireplace and two additional bedrooms ideal for guests or extended family. Conveniently located near schools, Pinewood Leisure Centre, parks, and easy access to 64 Ave and major routes. OPEN HOUSE Sun (Feb 15) at 2-4pm! (id:39198)
Property Details
Interior
Features
Exterior
Parking
Garage spaces -
Garage type -
Total parking spaces 2
Property History
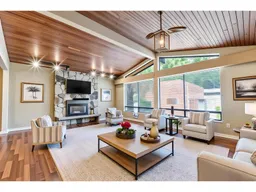 32
32
