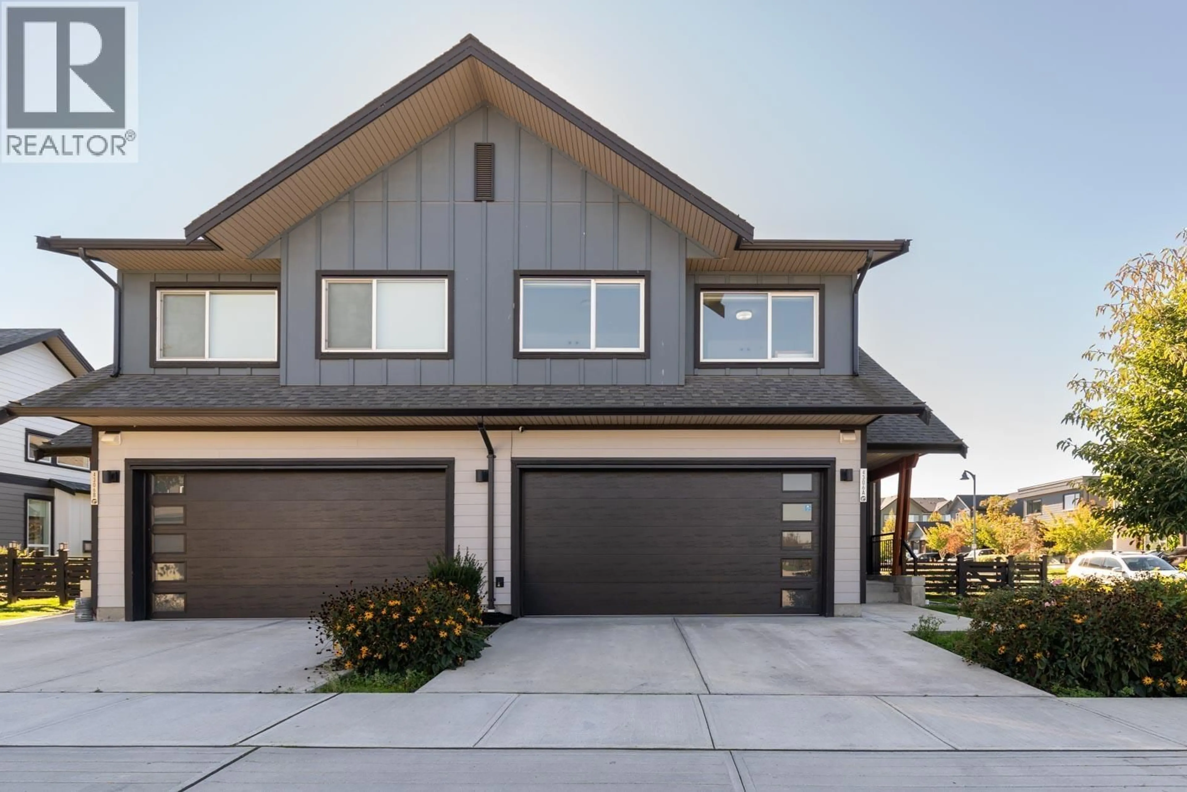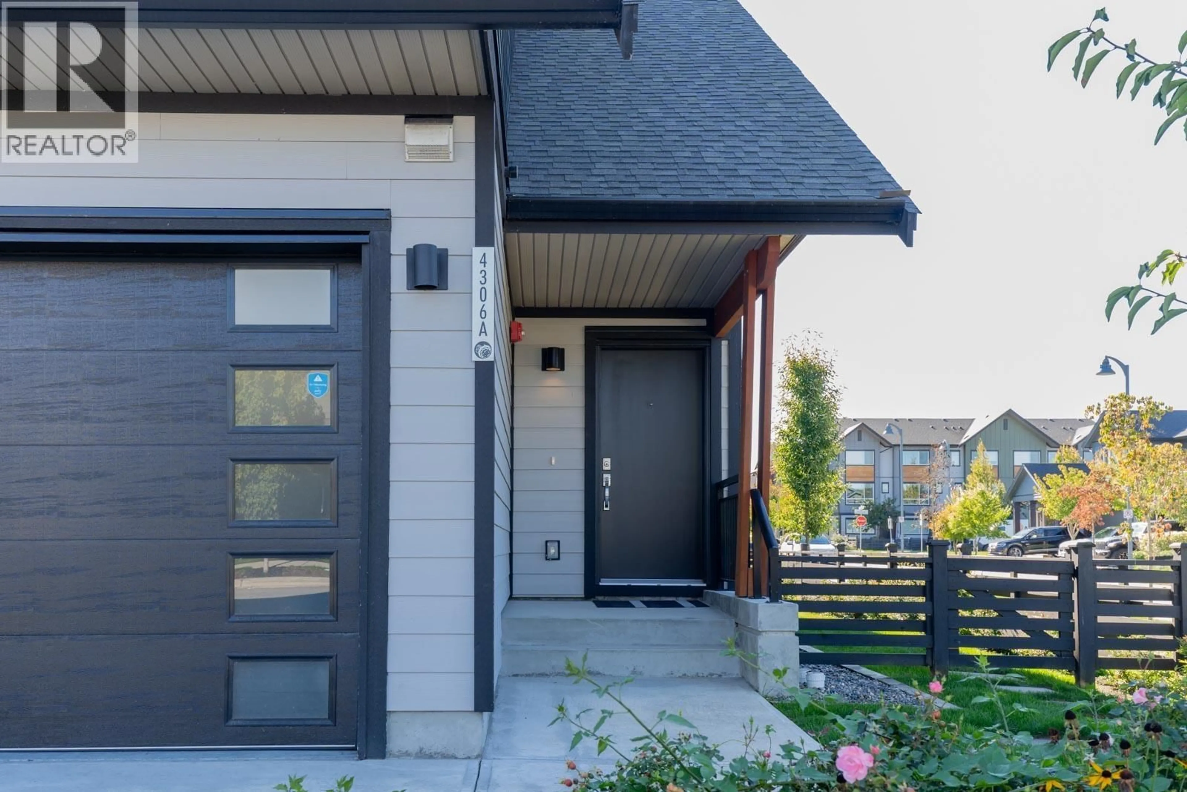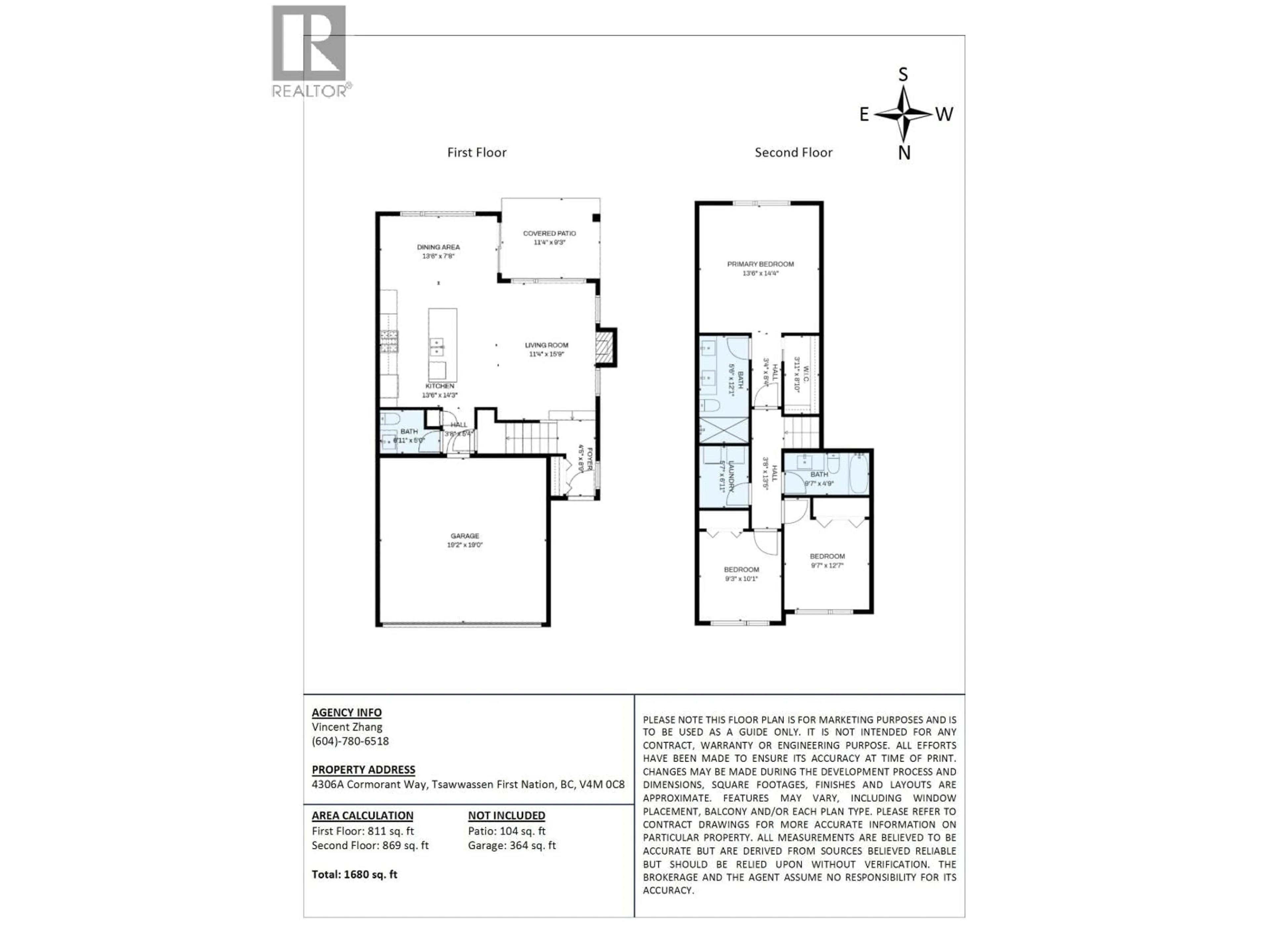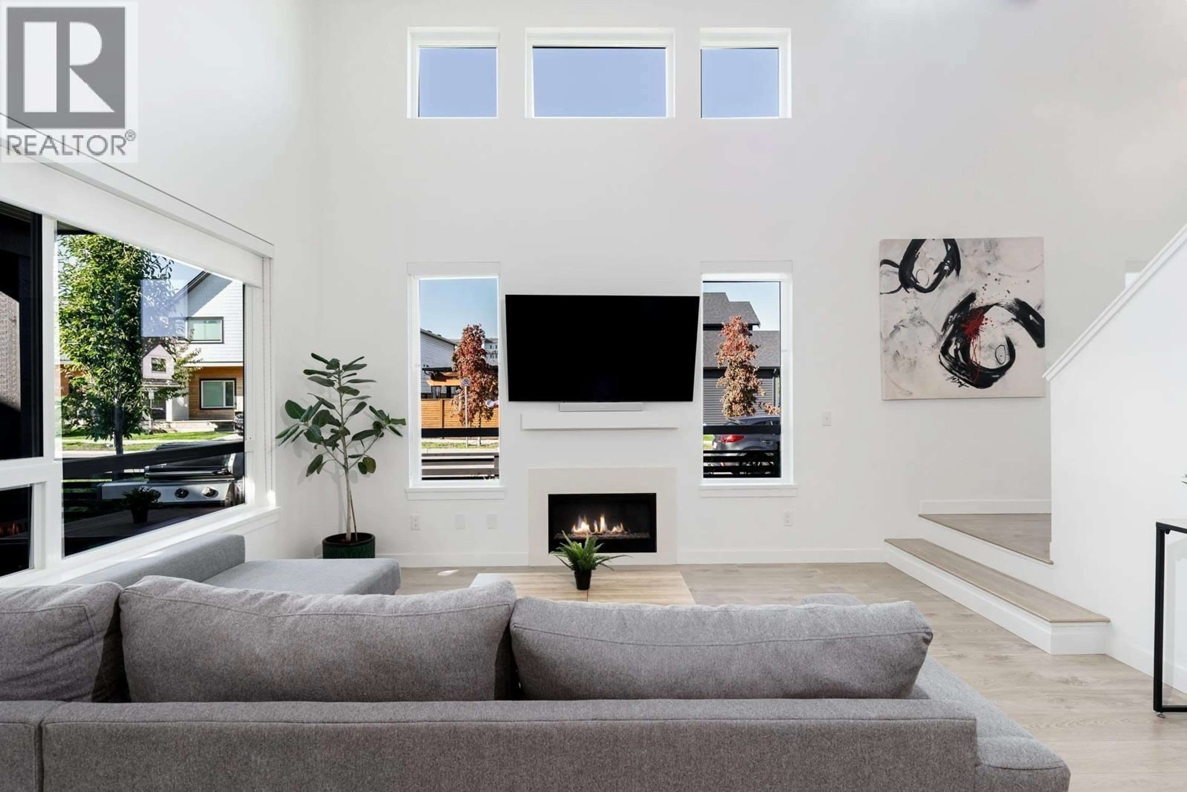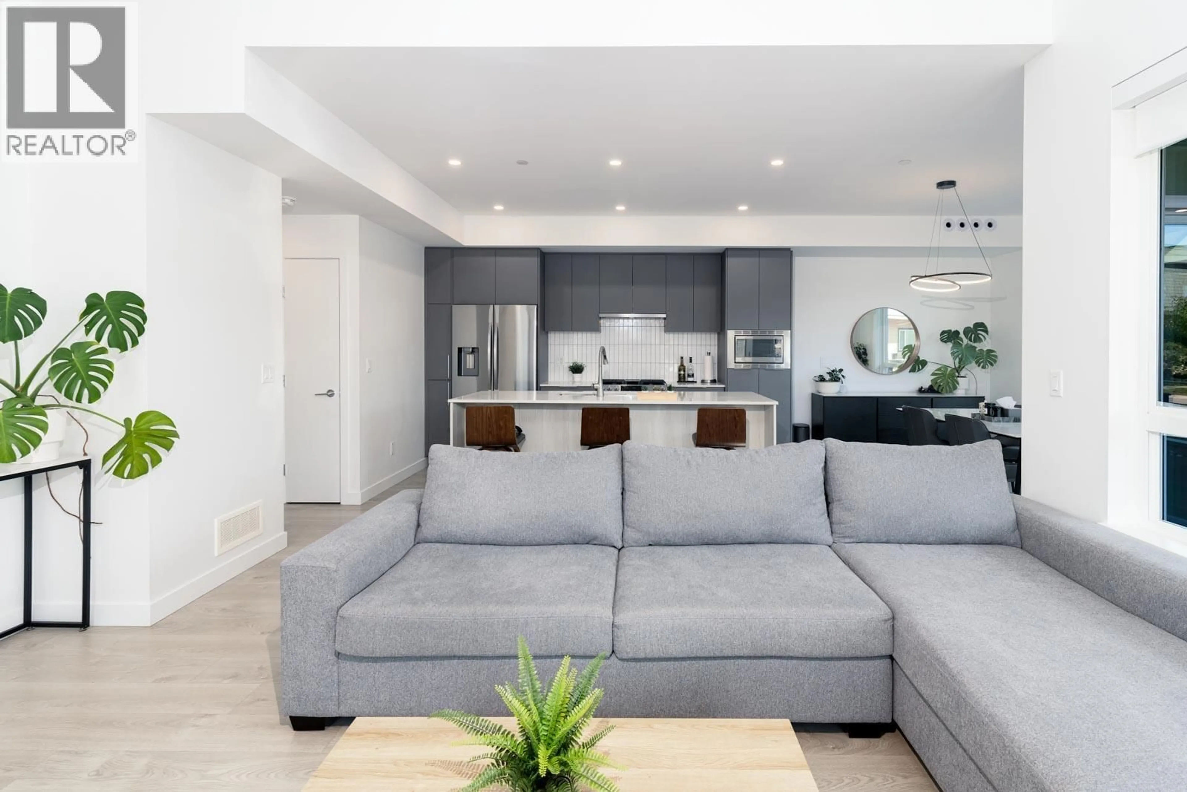4306A CORMORANT WAY, Tsawwassen, British Columbia V4M0E6
Contact us about this property
Highlights
Estimated valueThis is the price Wahi expects this property to sell for.
The calculation is powered by our Instant Home Value Estimate, which uses current market and property price trends to estimate your home’s value with a 90% accuracy rate.Not available
Price/Sqft$590/sqft
Monthly cost
Open Calculator
Description
Must see! Soaring 18-ft living-room ceiling, cozy gas fireplace, and a chef´s gas range anchor this bright, open two-level home. North-facing frontage with a sunny south-facing backyard-ideal for kids, pets, and summer BBQs-plus large west-facing windows that fill rooms with warm afternoon light. Family-friendly layout with three generous bedrooms up and a convenient laundry room. Parking is easy with a side-by-side double garage and driveway-garage equipped with EV charging. Enjoy the Beach House, Boardwalk´s resort-style clubhouse with outdoor pool, hot tub, fitness/yoga studio, kids´ zone, lounges, and co-working. Steps to ocean-side trails, near Tsawwassen Mills/Commons and commuter routes. Elegant coastal living, don´t miss it, come feel the sunshine! Open house Sunday Dec 7, 2-4pm (id:39198)
Property Details
Interior
Features
Exterior
Features
Parking
Garage spaces -
Garage type -
Total parking spaces 4
Condo Details
Amenities
Recreation Centre
Inclusions
Property History
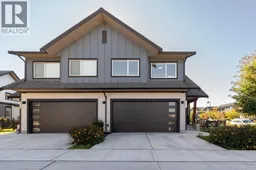 33
33
