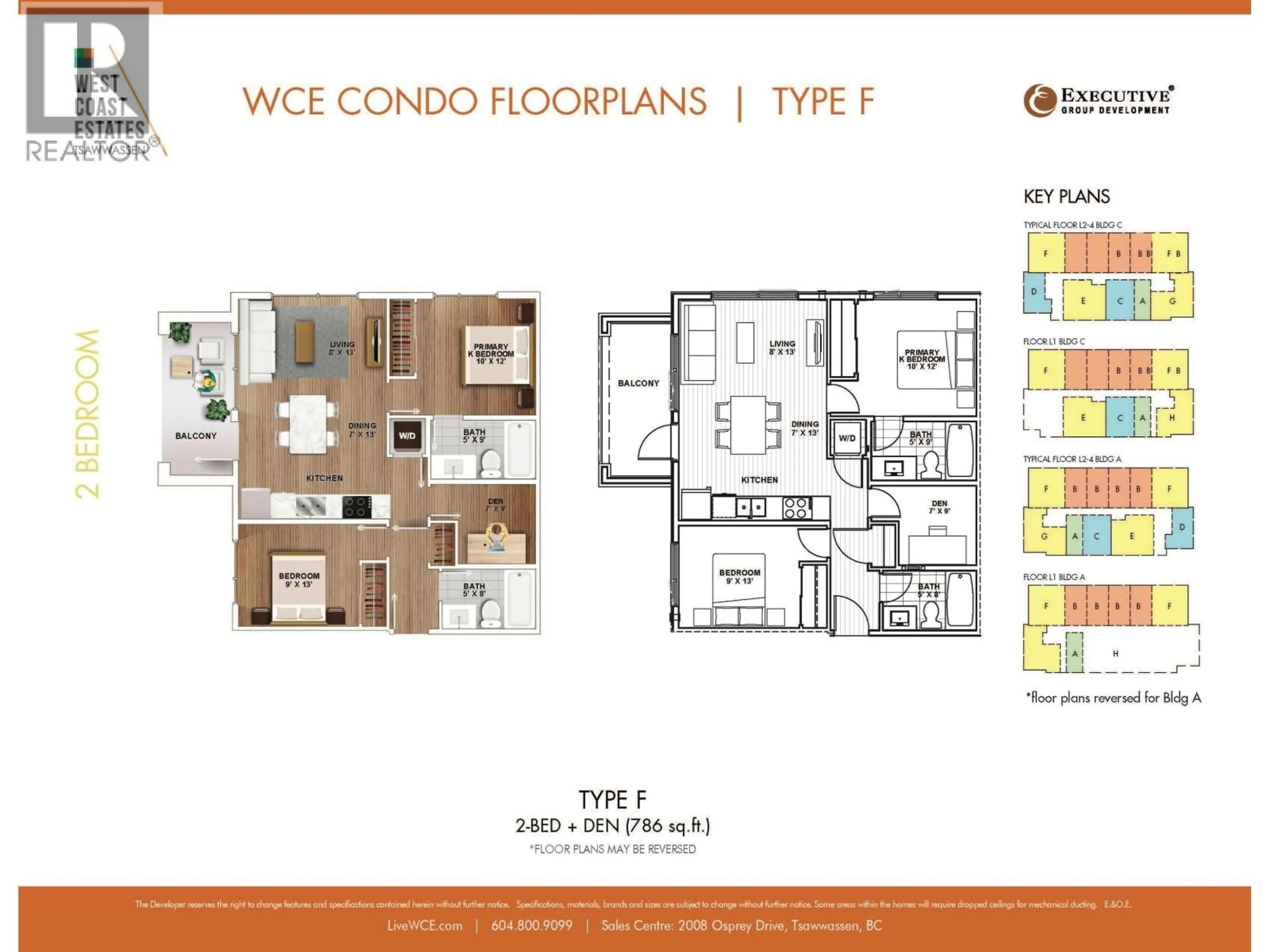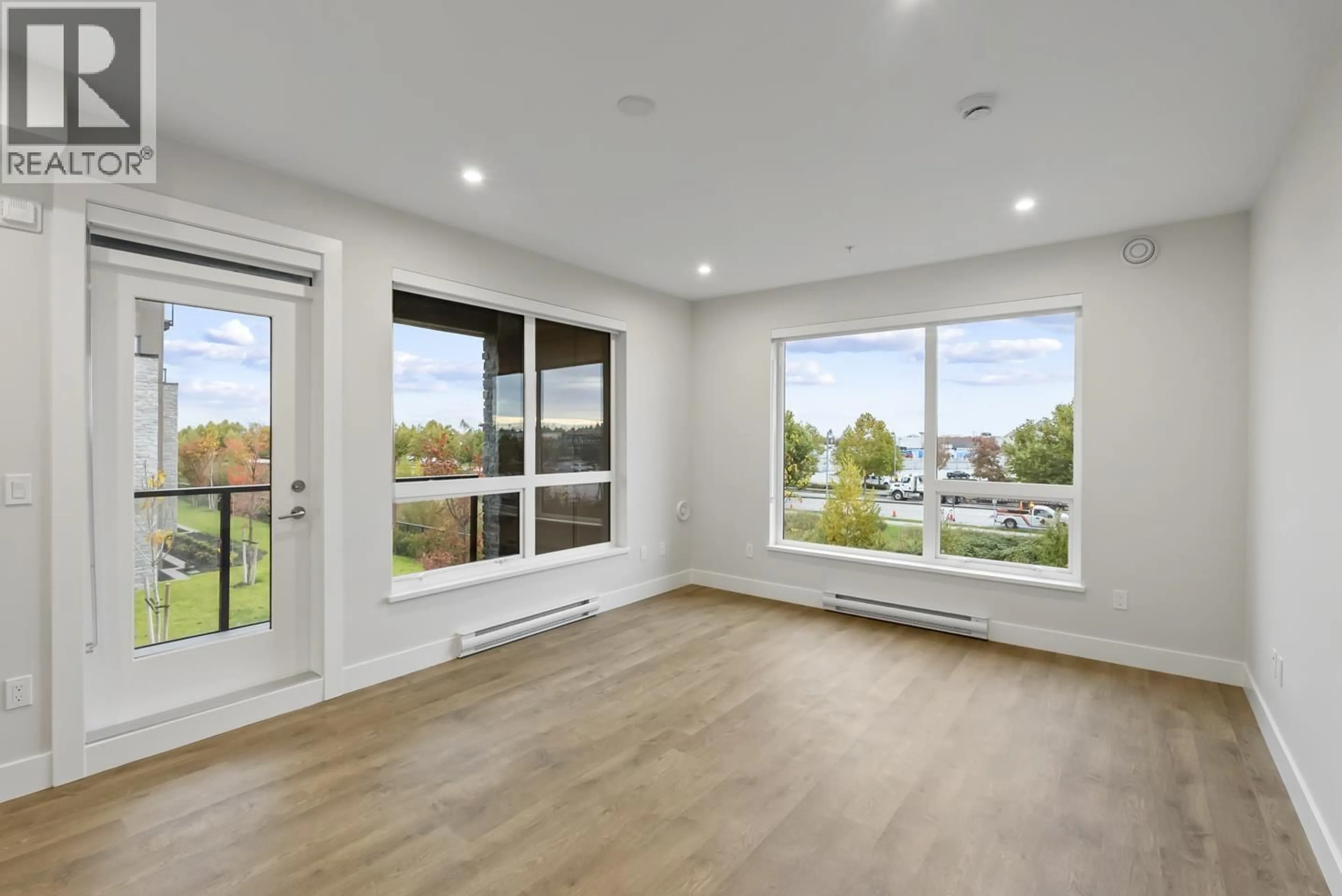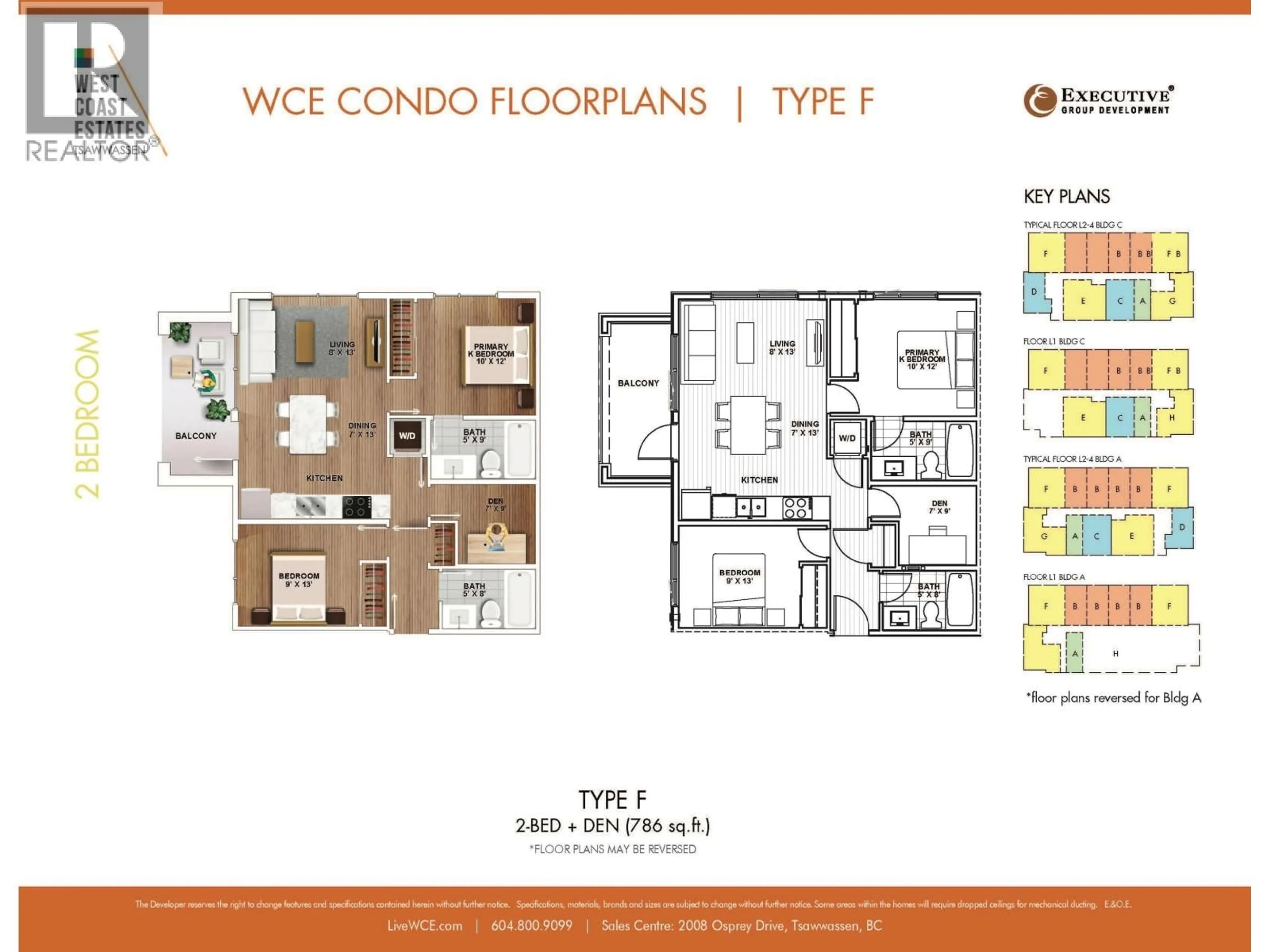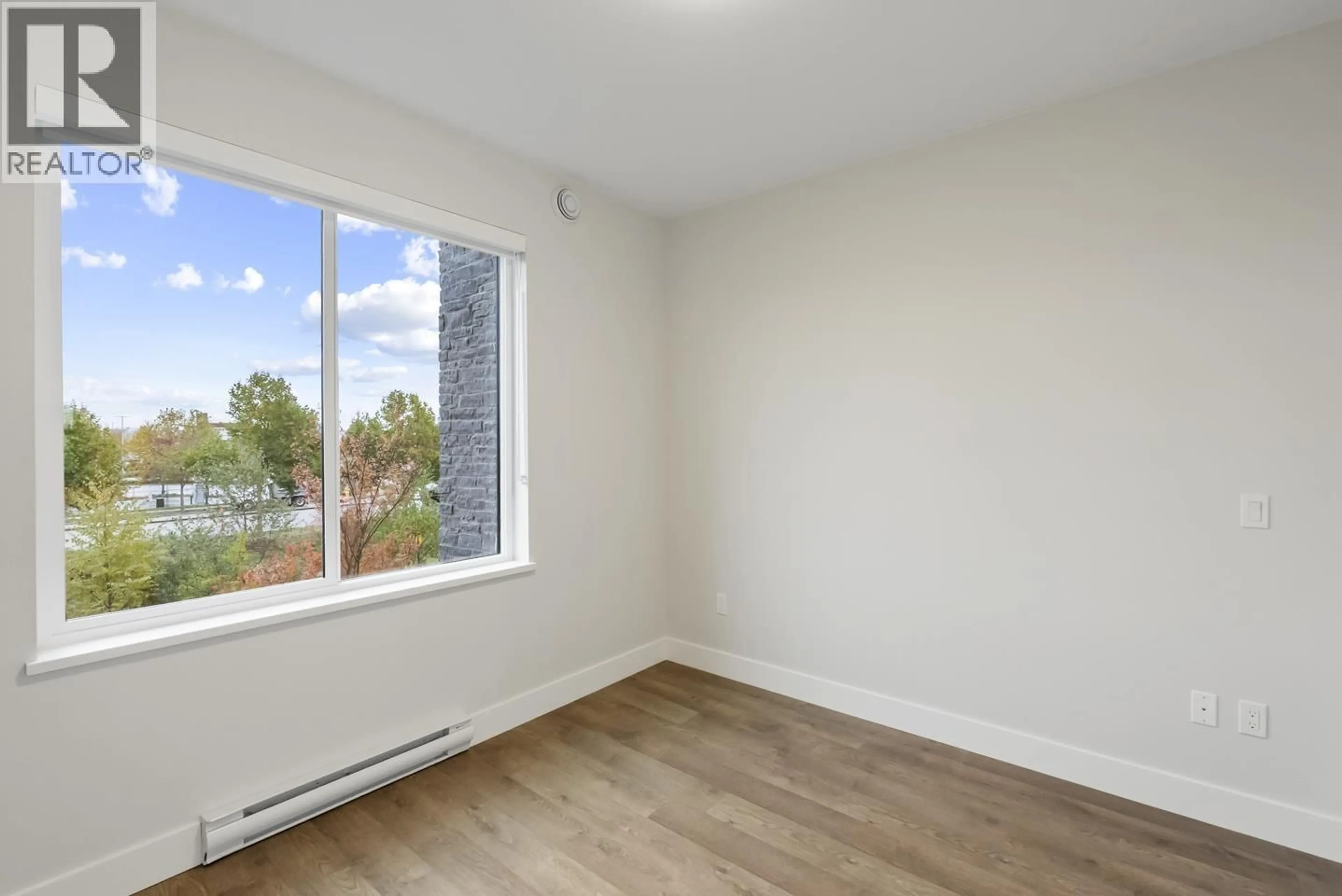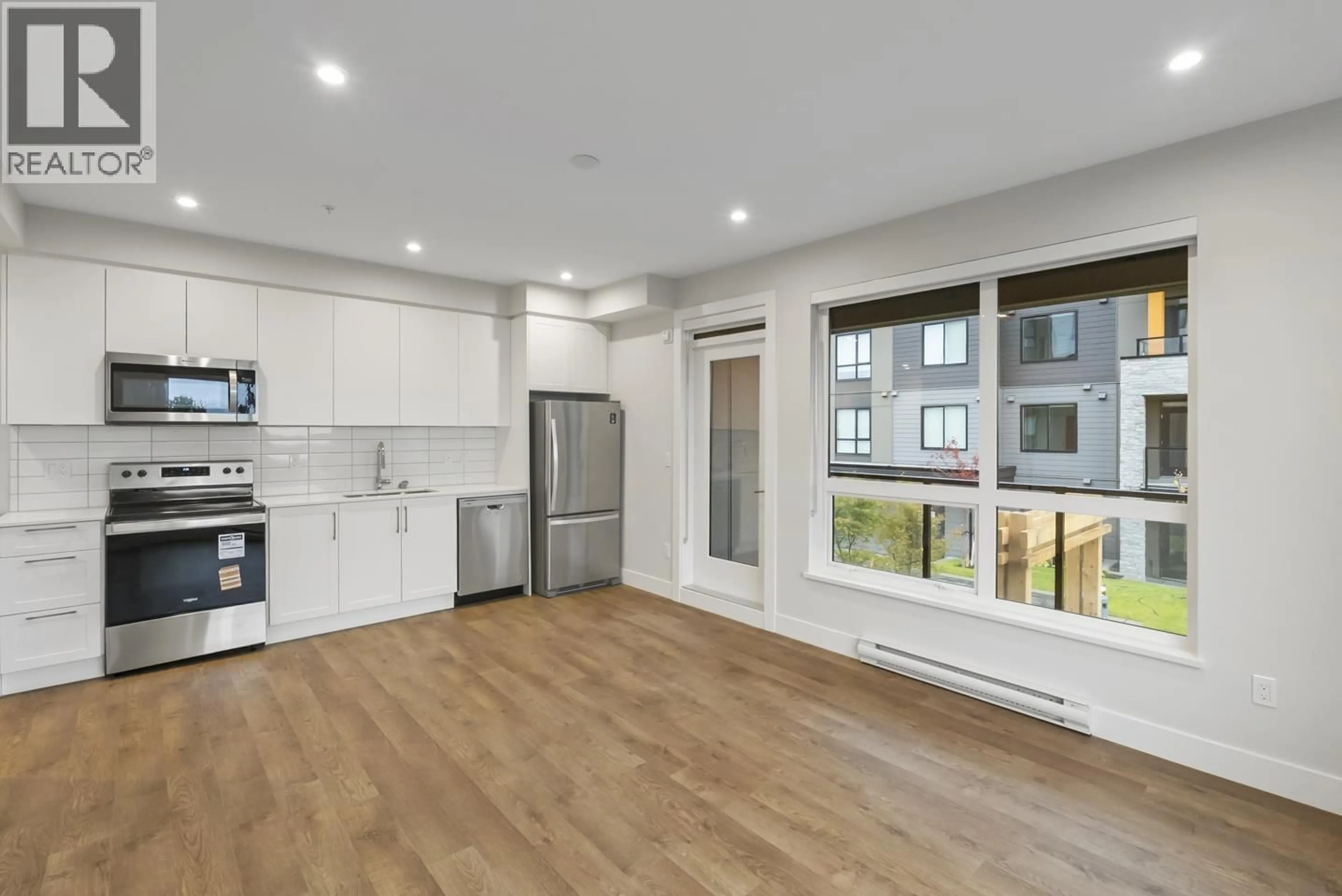202 - 1930 STARLING DRIVE, Tsawwassen, British Columbia V0V0V0
Contact us about this property
Highlights
Estimated valueThis is the price Wahi expects this property to sell for.
The calculation is powered by our Instant Home Value Estimate, which uses current market and property price trends to estimate your home’s value with a 90% accuracy rate.Not available
Price/Sqft$756/sqft
Monthly cost
Open Calculator
Description
Welcome to the Condominium Collection at West Coast Estates in sunny Tsawwassen. This corner 2 bed + den, 2 bath condo offers 786sf of living space with a bright open efficient floorplan. The interiors evoke a modern sensibility, bringing the outdoors in. This unit is bright, airy and peaceful. Large windows and balcony maximize the openness, connection and enjoyment of the outdoors. Kitchen features quartz counters, tiled backsplash, Whirlpool stainless appliances. Comes with 1 parking stall and 1 bicycle storage. This is a great home for investment or for a family to live in. Views of Mt Baker and North Shore mountains from the balcony. Sales Centre is located at 2008 Osprey Dr, open daily 11-4pm. (id:39198)
Property Details
Interior
Features
Exterior
Parking
Garage spaces -
Garage type -
Total parking spaces 1
Condo Details
Amenities
Exercise Centre, Laundry - In Suite
Inclusions
Property History
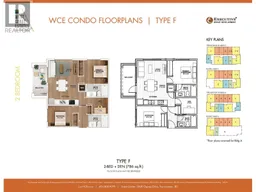 26
26
