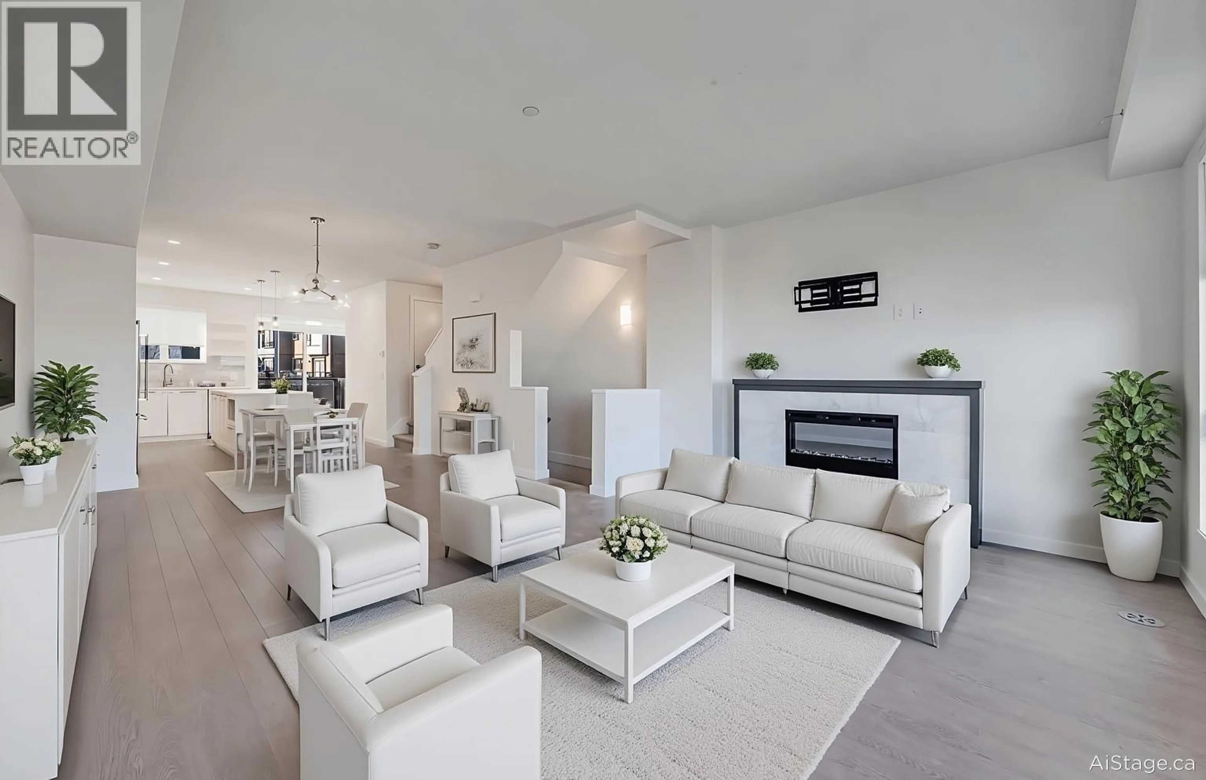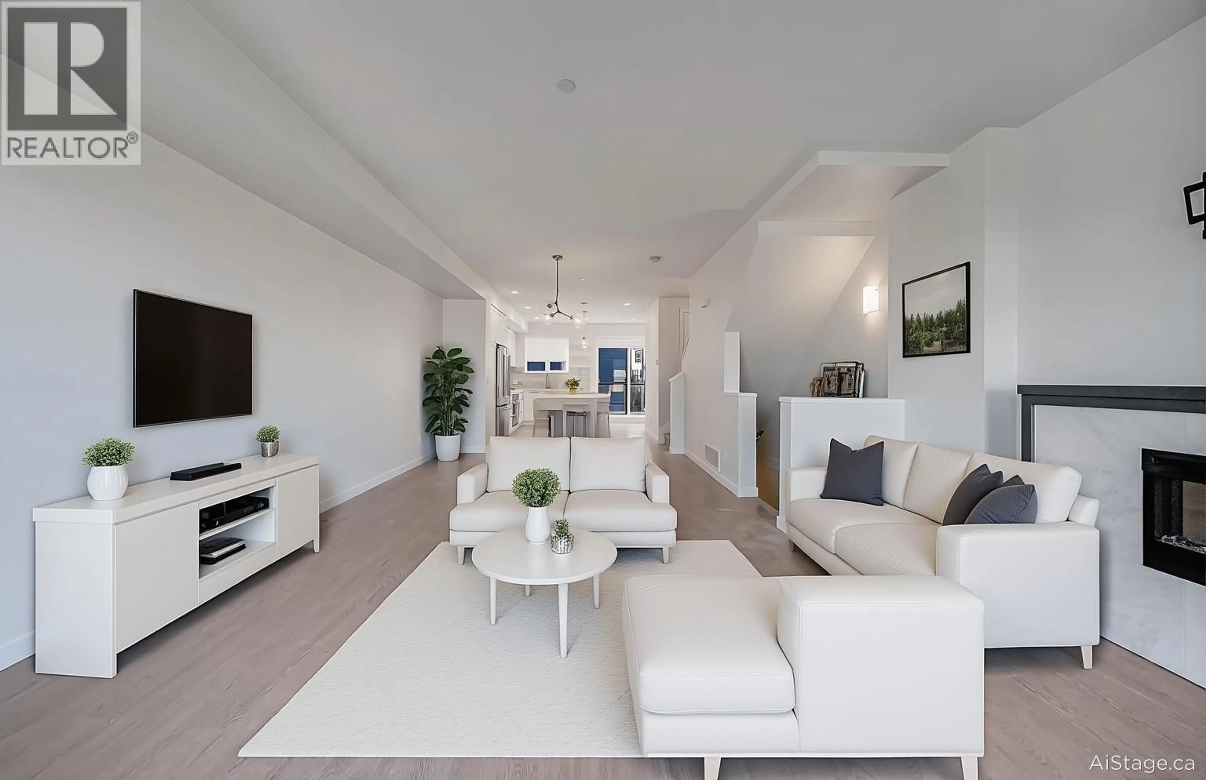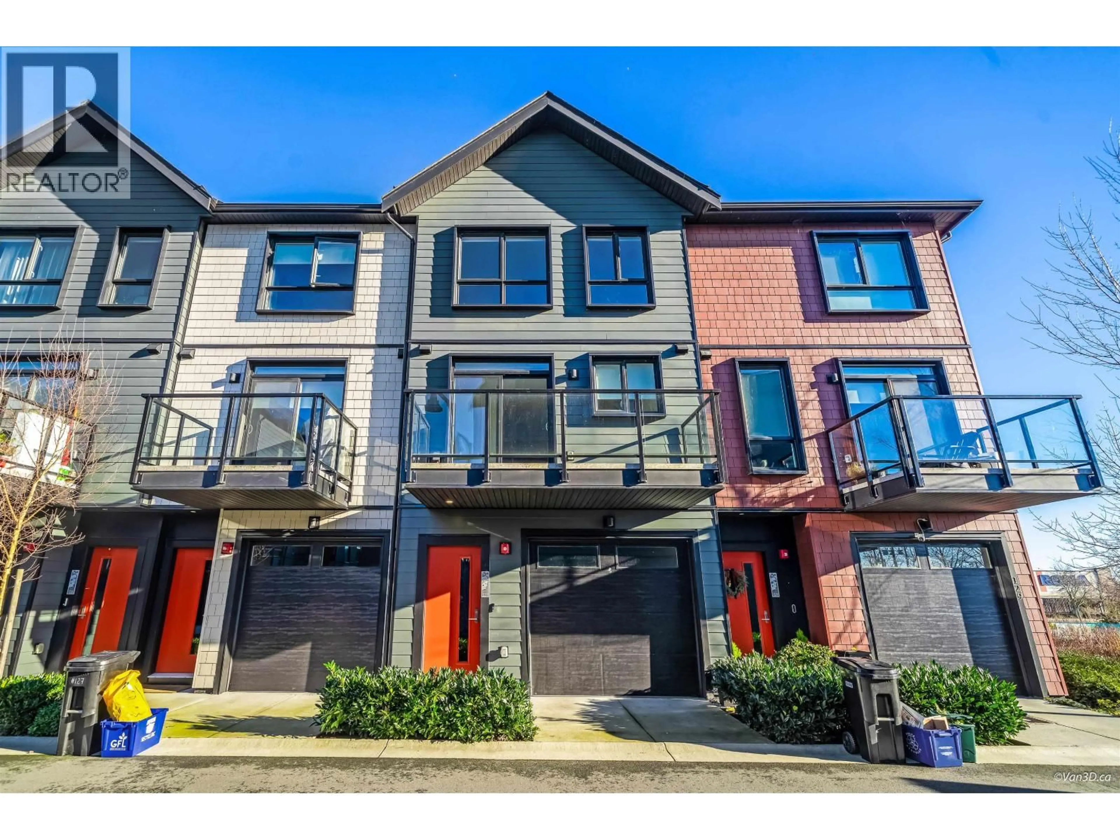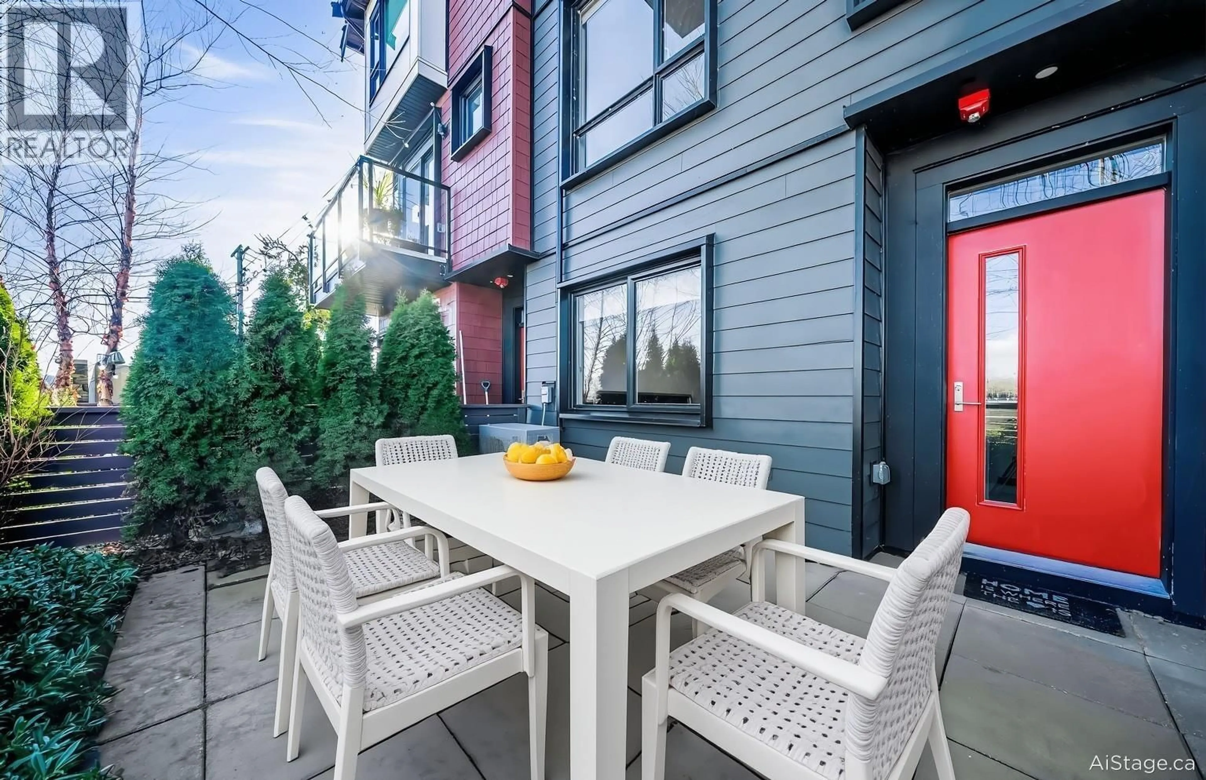128 - 4738 HEMLOCK WAY, Tsawwassen, British Columbia V4M0E3
Contact us about this property
Highlights
Estimated valueThis is the price Wahi expects this property to sell for.
The calculation is powered by our Instant Home Value Estimate, which uses current market and property price trends to estimate your home’s value with a 90% accuracy rate.Not available
Price/Sqft$573/sqft
Monthly cost
Open Calculator
Description
Experience luxury living in this rare Owner Occupied 1,583 SF townhome at Tsawwassen Landing. This spacious 3 Bedroom 3 Bathroom residence is perfectly positioned to offer Breathtaking Unobstructed Views of Open Green Fields and lush gardens. The sun drenched Open Concept interior features 9 Foot Ceilings plus a wide living area and a Chef´s Kitchen with a Massive 10 Foot Island and Premium Gas Range. The King Sized Primary Retreat includes a walk through closet and a Spa Like Ensuite with a frameless walk in shower. A standout feature is the Huge Attached Garage offering Large Parking plus Extensive Additional Storage. Complete with Air Conditioning and a Private Fenced Yard with Direct Park Access plus Exclusive Entry to World Class Clubhouse Amenities including a Pool, Gym, and Golf Simulator, this home combines Resort Style Convenience with serene natural beauty. [OPEN: SAT & SUN 2 - 4 PM] (id:39198)
Property Details
Interior
Features
Exterior
Features
Parking
Garage spaces -
Garage type -
Total parking spaces 1
Condo Details
Amenities
Exercise Centre
Inclusions
Property History
 26
26





