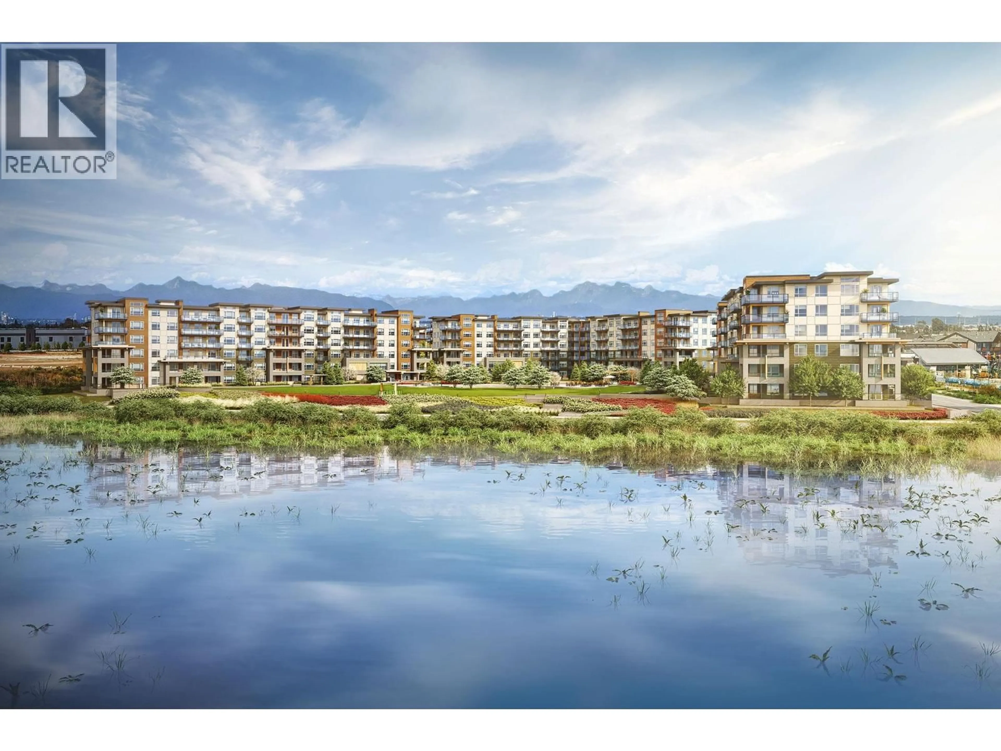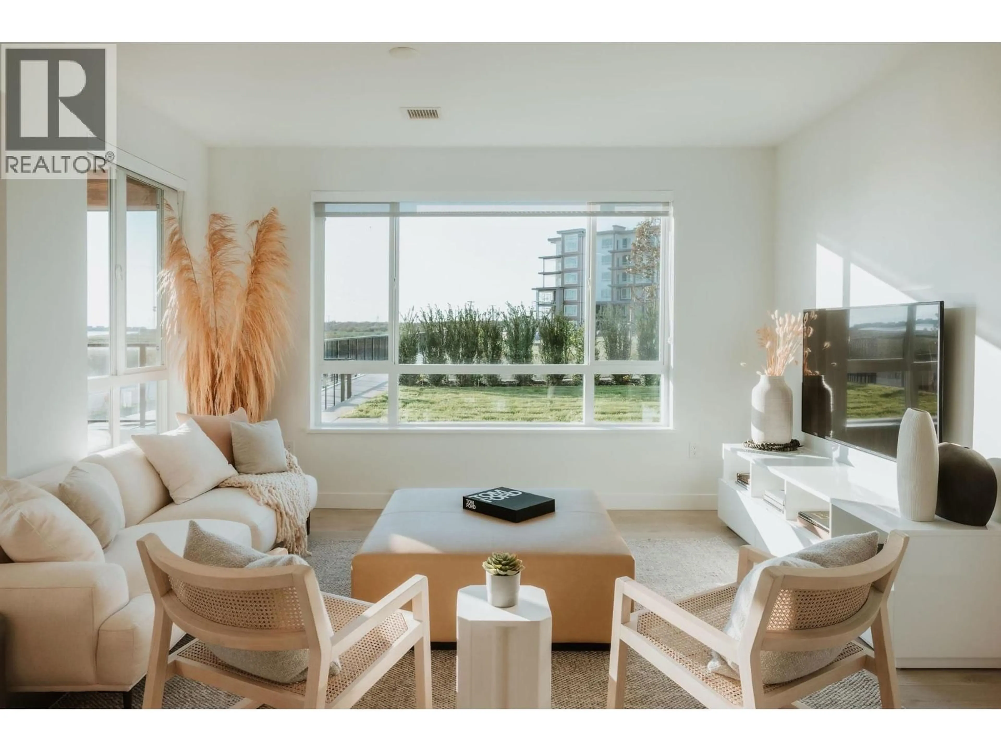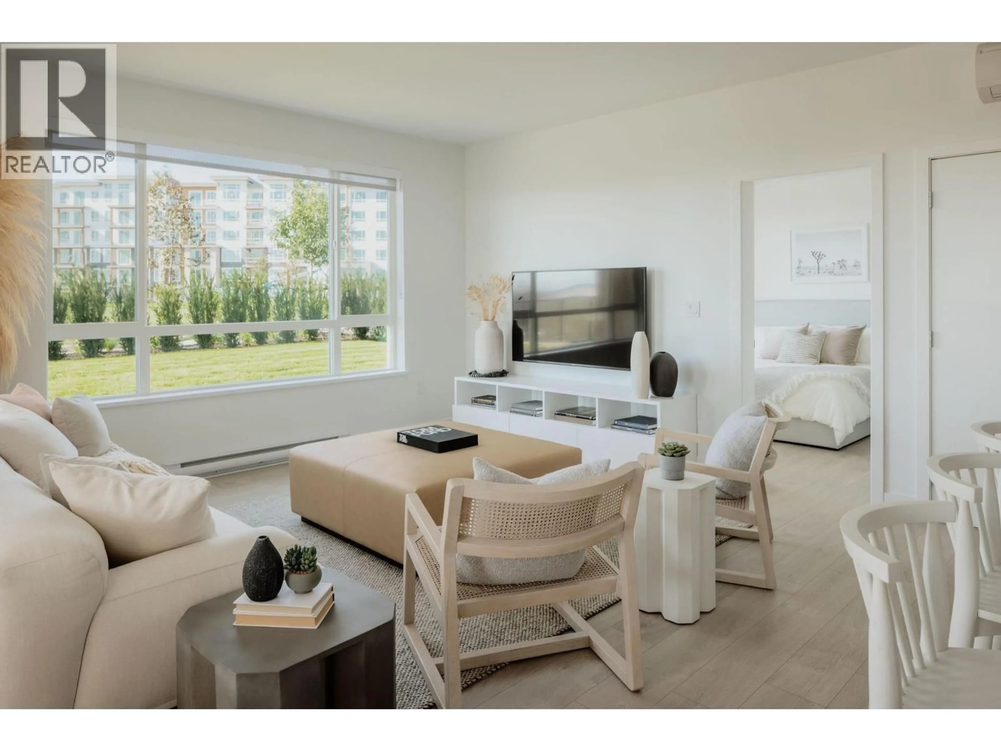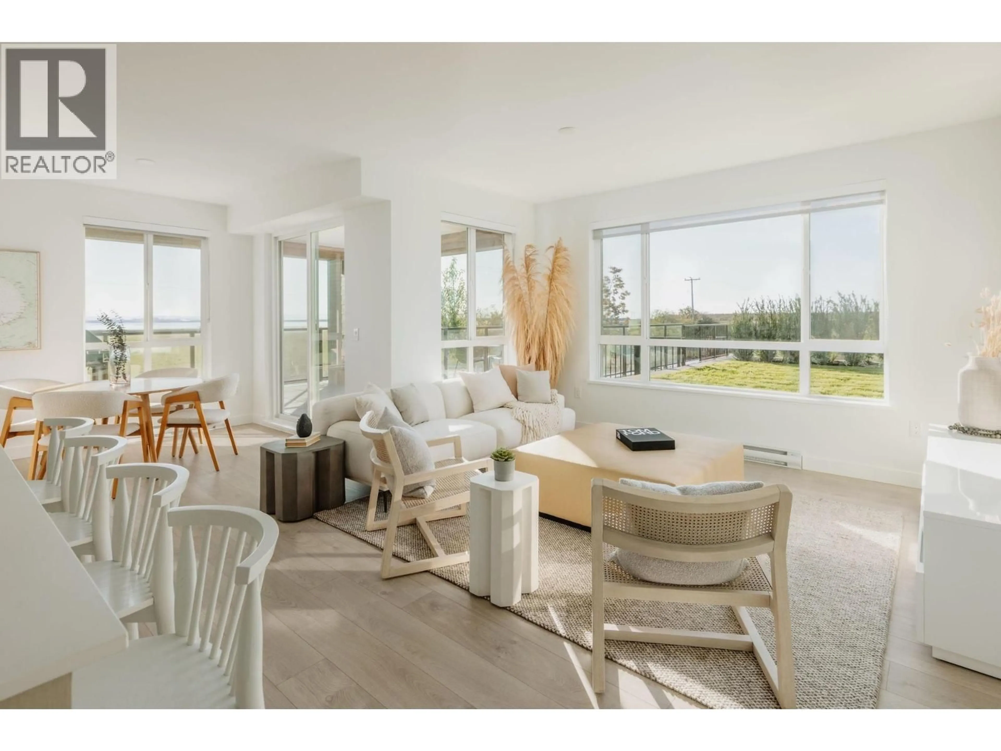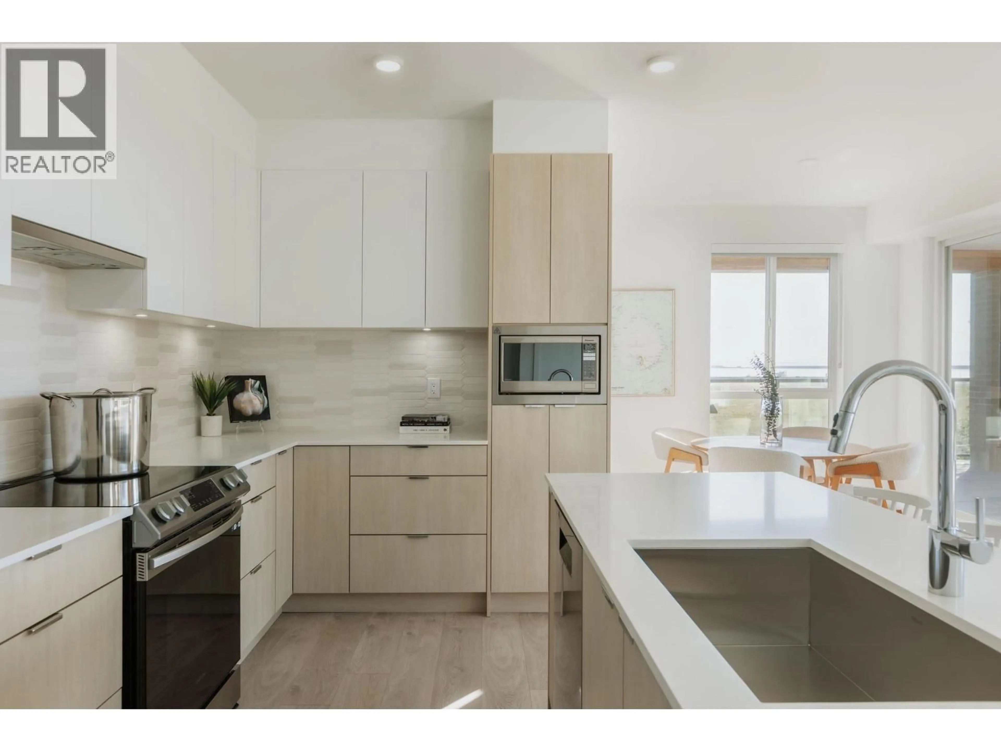108 - 2431 RABBIT DRIVE, Tsawwassen, British Columbia V4M0G5
Contact us about this property
Highlights
Estimated valueThis is the price Wahi expects this property to sell for.
The calculation is powered by our Instant Home Value Estimate, which uses current market and property price trends to estimate your home’s value with a 90% accuracy rate.Not available
Price/Sqft$850/sqft
Monthly cost
Open Calculator
Description
Ground-Floor Retreat with Breathtaking Water & Sunset Views! Welcome to this beautifully appointed ground-floor home that blends comfort, elegance and the beauty of waterfront living. Wake up each day to sweeping views of the water and unwind in the evening with spectacular sunsets from your spacious private patio. This spacious home features an open-concept design with large kitchen island, separate dining area, expansive living room with oversized windows throughout, cooling and steps away from the Meadow Park. Whether you're relaxing indoors or entertaining outdoors, the tranquil setting provides a true sense of serenity and connection to nature. Don´t miss this exceptional opportunity to own in one of Tsawwassen´s most desirable communities. (id:39198)
Property Details
Interior
Features
Exterior
Features
Parking
Garage spaces -
Garage type -
Total parking spaces 2
Condo Details
Amenities
Exercise Centre, Recreation Centre, Laundry - In Suite
Inclusions
Property History
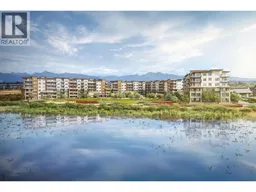 18
18
