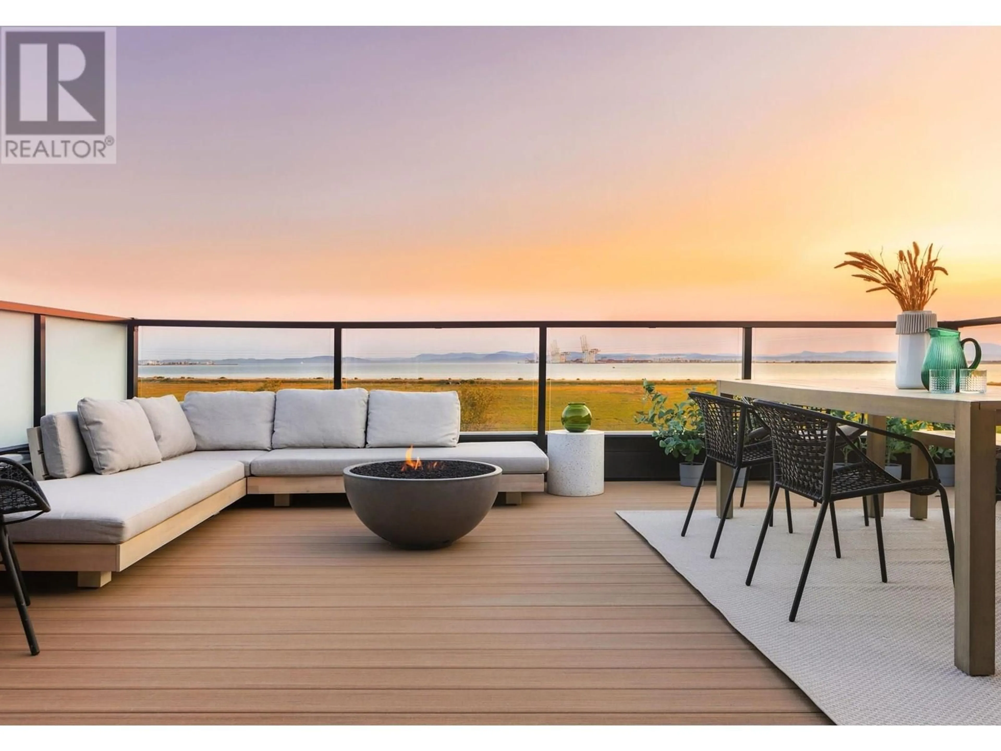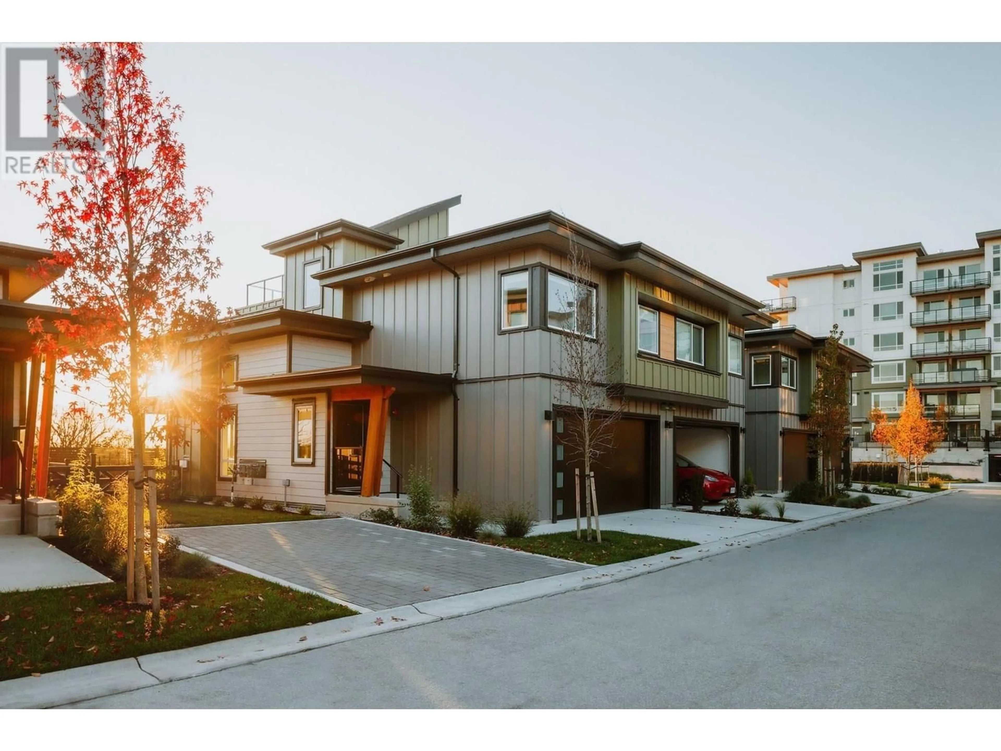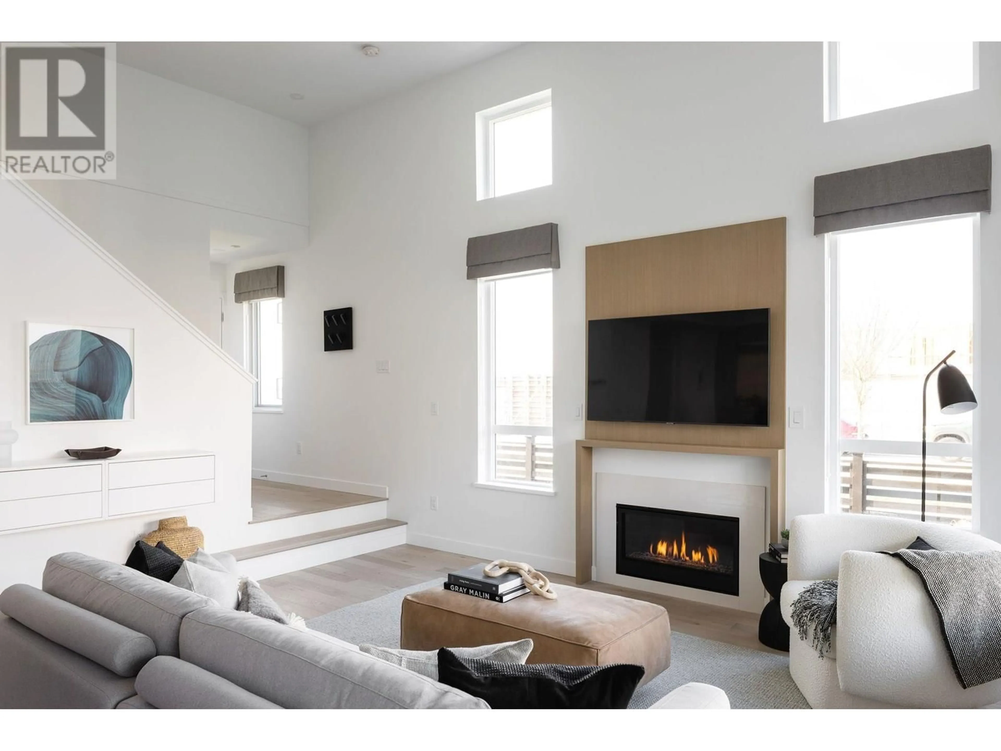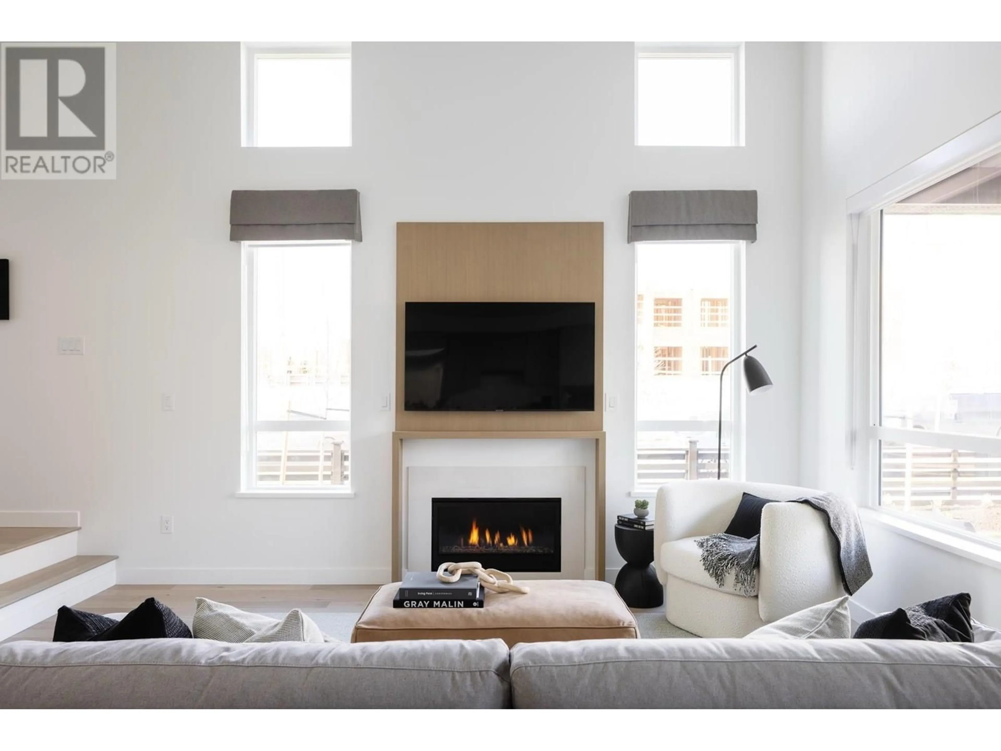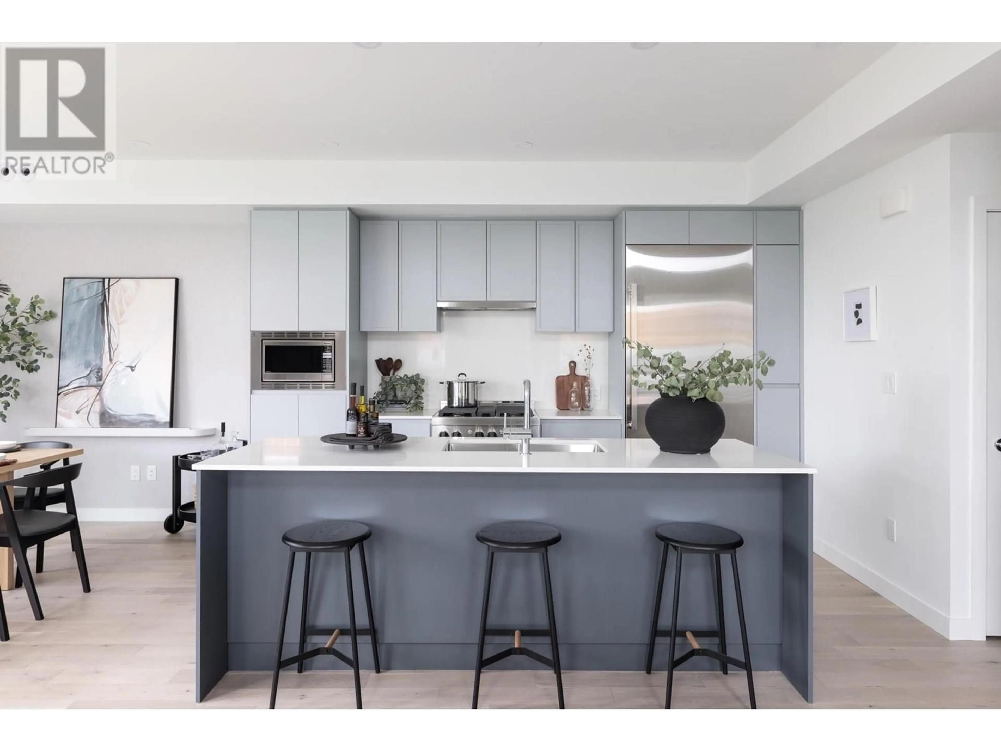106 - 2426 RABBIT DRIVE, Tsawwassen, British Columbia V4M0E1
Contact us about this property
Highlights
Estimated valueThis is the price Wahi expects this property to sell for.
The calculation is powered by our Instant Home Value Estimate, which uses current market and property price trends to estimate your home’s value with a 90% accuracy rate.Not available
Price/Sqft$667/sqft
Monthly cost
Open Calculator
Description
Ocean Row at Boardwalk - Coastal Living at Its Finest Welcome to this stunning 3-bedroom and den home featuring a roof top patio with fire bowl to enjoy cozy evenings and the expansive water and sunset views. Inside you'll find light-filled living spaces, an open-concept layout, overheight ceilings and fireplace. Large windows frame your private back yard. Primary retreat features your own patio for your morning coffee and gorgeous sunrises. The chef´s kitchen, Jennair appliances, 2 spacious bedrooms, and spa-inspired bathrooms offer style in every detail. Homeowners enjoy access to the Beach House Amenity including outdoor pool, jacuzzi, gym, yoga room, kids zone, first pits, Bbq's with dining, oceanside trails mere steps from your front door. Photos are representational only (id:39198)
Property Details
Interior
Features
Exterior
Features
Parking
Garage spaces -
Garage type -
Total parking spaces 2
Condo Details
Amenities
Exercise Centre, Recreation Centre, Laundry - In Suite
Inclusions
Property History
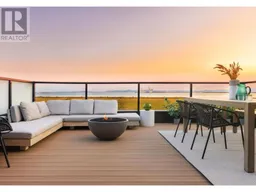 16
16
