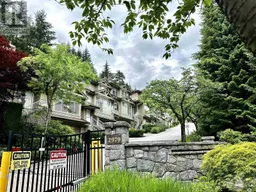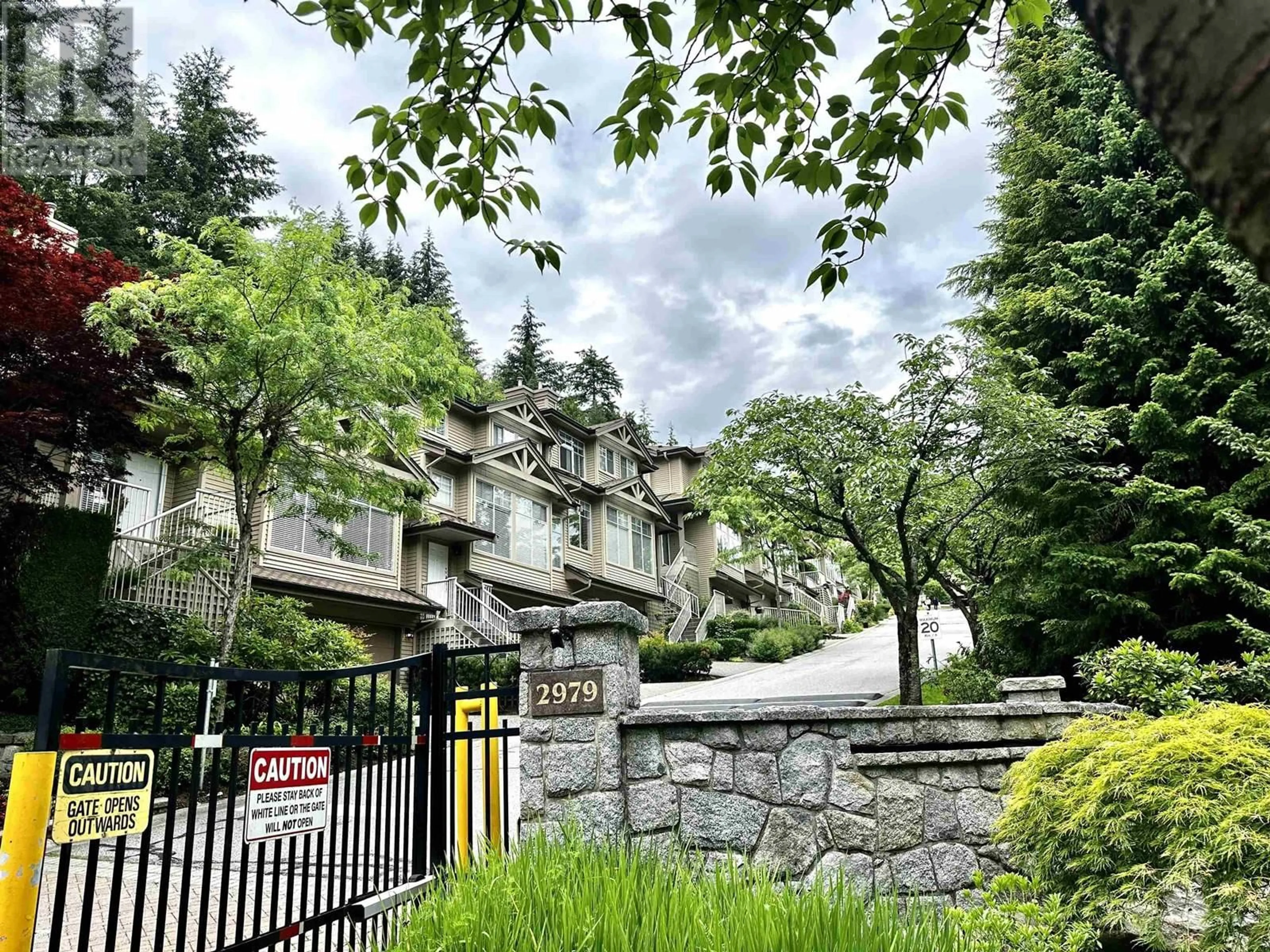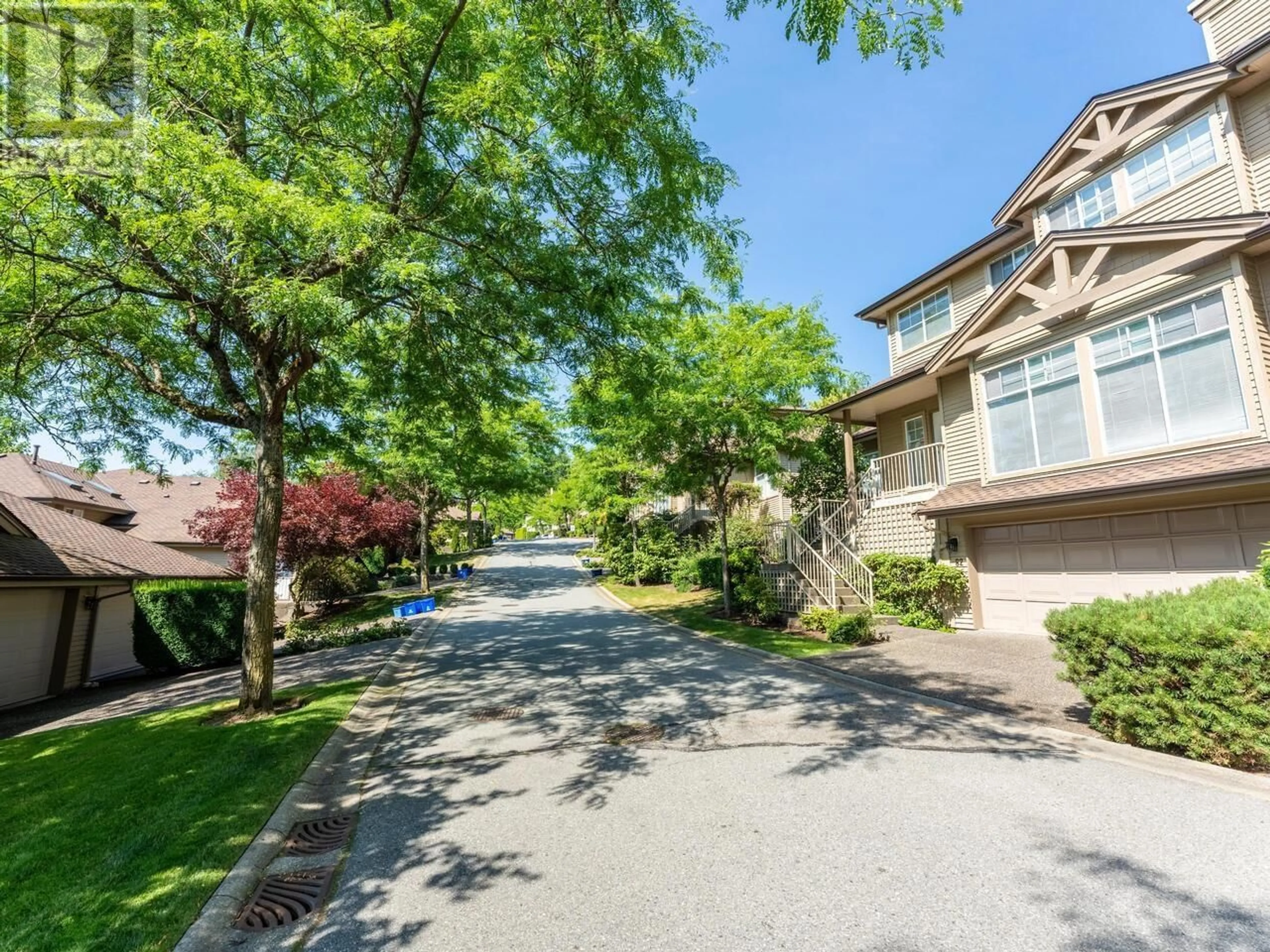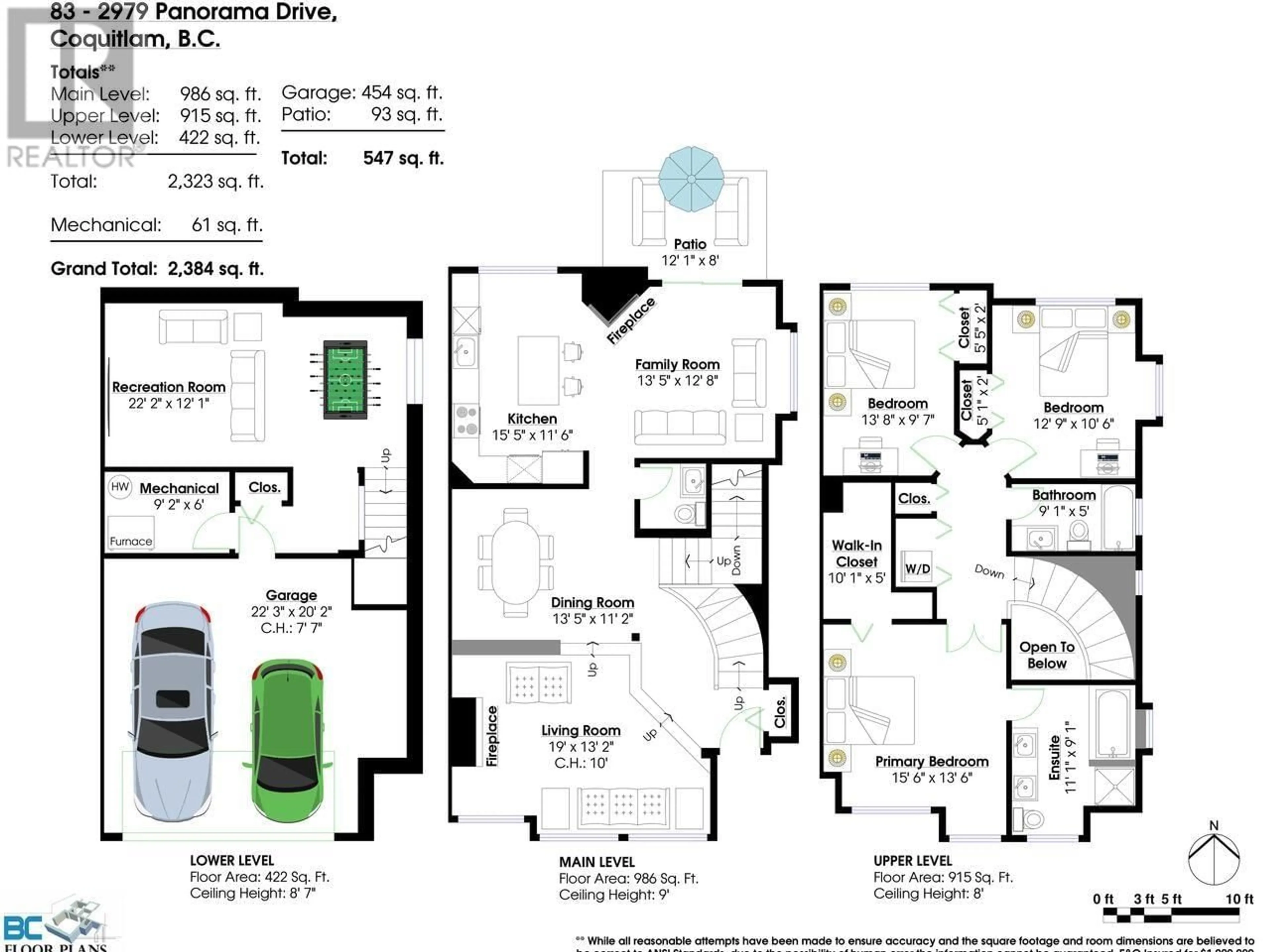83 2979 PANORAMA DRIVE, Coquitlam, British Columbia V3E2W8
Contact us about this property
Highlights
Estimated ValueThis is the price Wahi expects this property to sell for.
The calculation is powered by our Instant Home Value Estimate, which uses current market and property price trends to estimate your home’s value with a 90% accuracy rate.Not available
Price/Sqft$561/sqft
Est. Mortgage$5,746/mo
Maintenance fees$503/mo
Tax Amount ()-
Days On Market7 hours
Description
Welcome to Deercrest, the most desired gated townhouse complex in Westwood Plateau, Coquitlam. This over 2,300SF 3 beds 3 baths + large recreation room 1/2 duplex offers your family a very spacious and comfortable living experience. Kids can play in the fenced backyard and owner exclusive used Club house which has games room, party room, gym and outdoor swimming pool. Walking to elementary and middle school and bus to Secondary school is another convenience you could have. Easy to connect to main roads, public transit and shopping mall. Upgrades owner did include beautiful kitchen and bathrooms, Laminate floor on the main and basement. It stops your home searching. Upgraded in 2017. Just move-in and enjoy! (id:39198)
Upcoming Open House
Property Details
Interior
Features
Exterior
Features
Parking
Garage spaces 2
Garage type Garage
Other parking spaces 0
Total parking spaces 2
Condo Details
Amenities
Laundry - In Suite
Inclusions
Property History
 40
40 36
36


