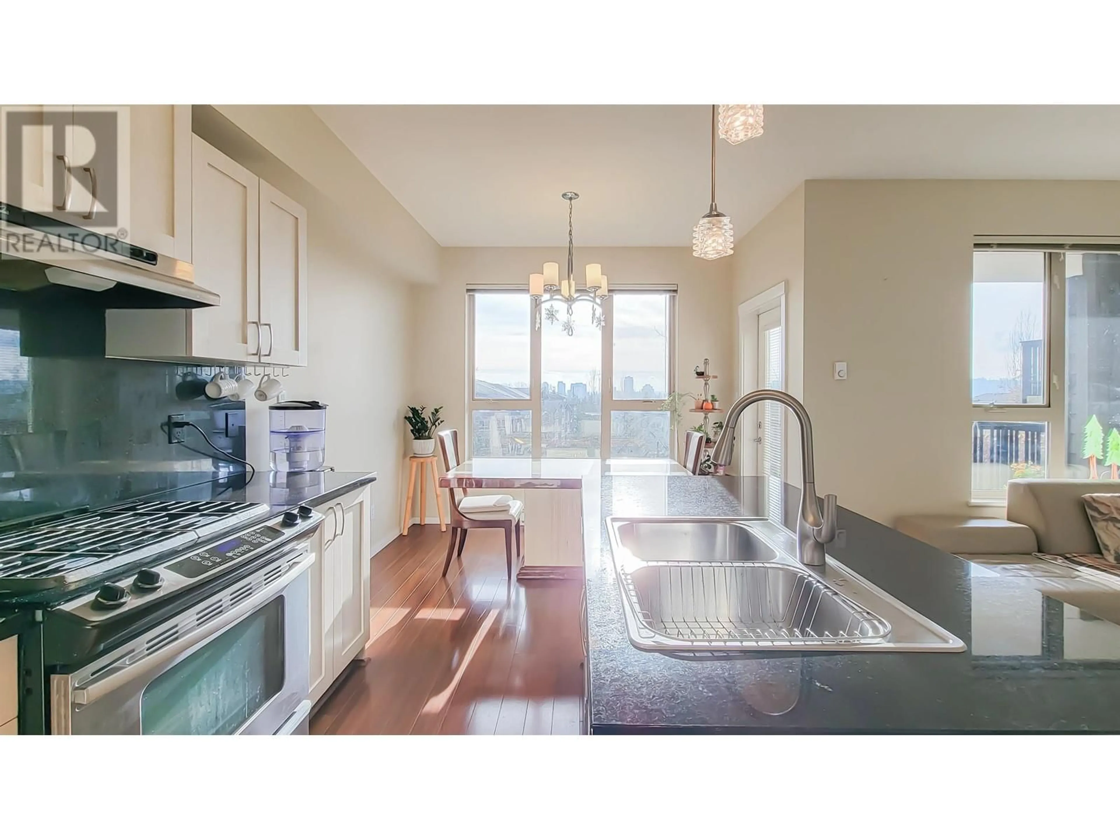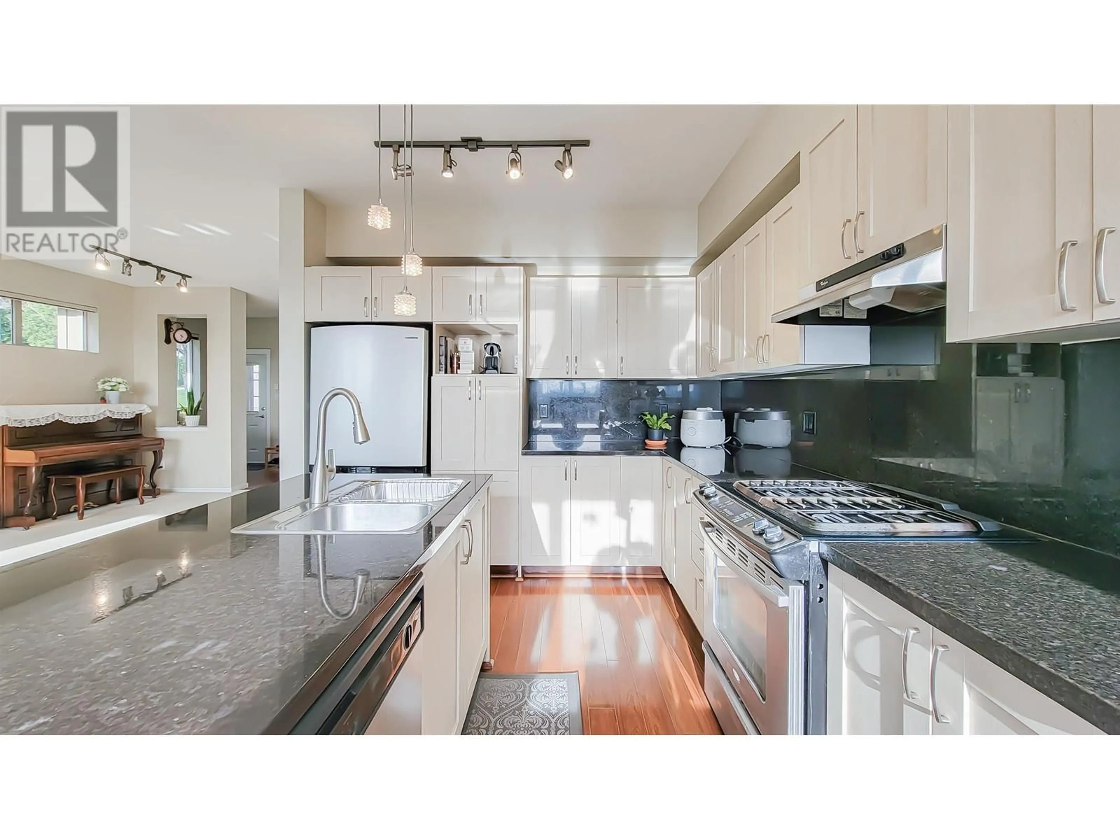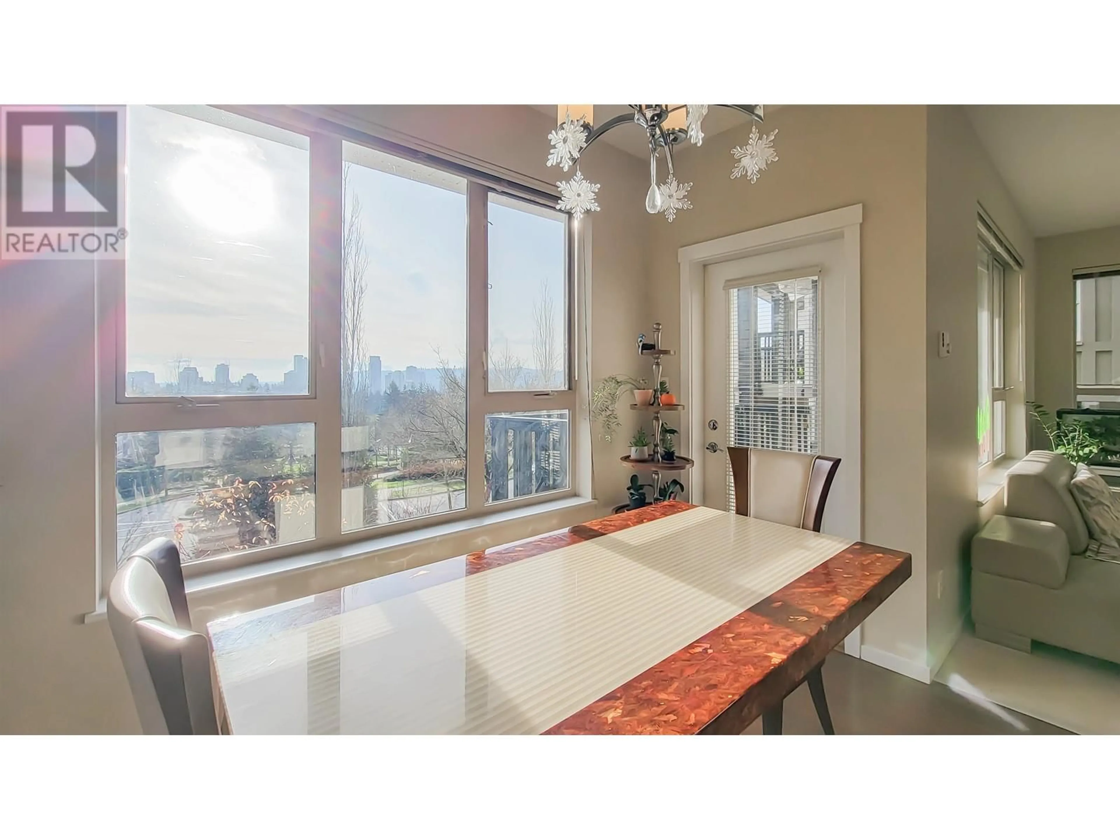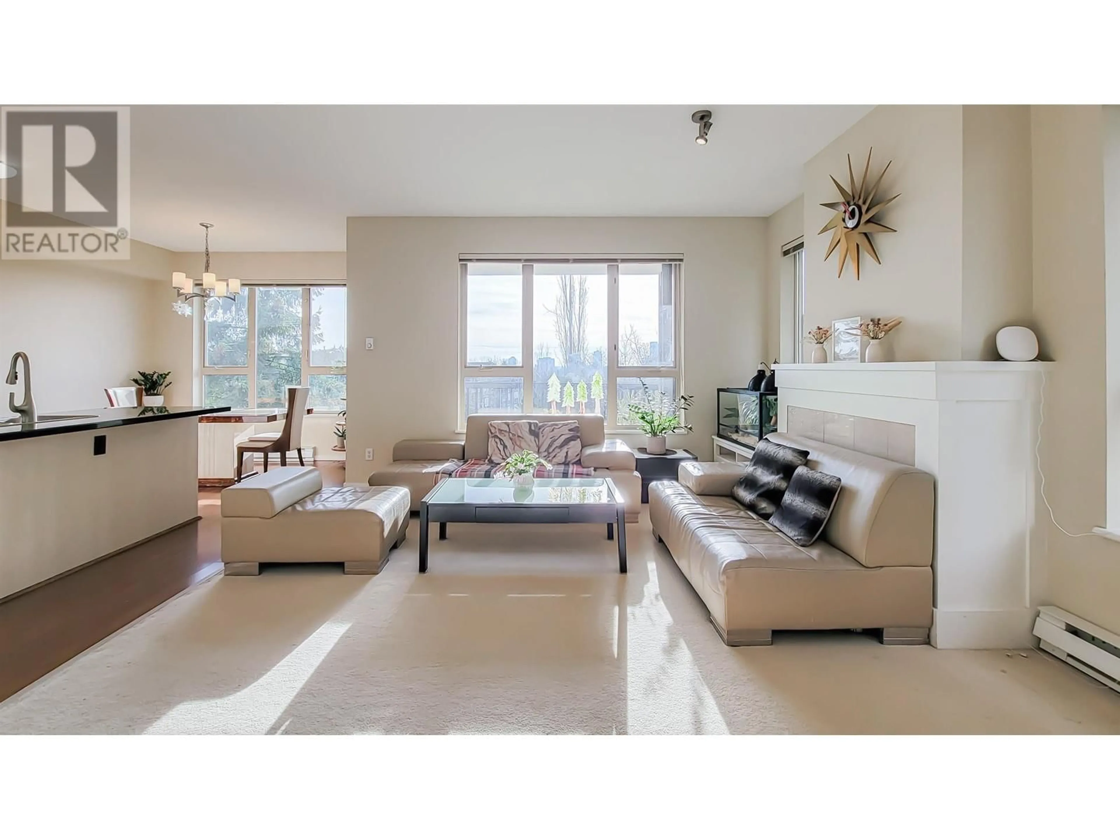72 1357 PURCELL DRIVE, Coquitlam, British Columbia V3E0C1
Contact us about this property
Highlights
Estimated ValueThis is the price Wahi expects this property to sell for.
The calculation is powered by our Instant Home Value Estimate, which uses current market and property price trends to estimate your home’s value with a 90% accuracy rate.Not available
Price/Sqft$592/sqft
Est. Mortgage$6,227/mo
Maintenance fees$541/mo
Tax Amount ()-
Days On Market13 days
Description
Welcome to this CORNER unit, upscale home in the sought-after Westwood Plateau, built in 2009 by the award-winning Polygon. This spacious residence features a large gourmet open kitchen with modern appliances and a sliding door that opens to your own private, fenced yard and garden - the BIGGEST yard in the complex. Enjoy stunning views of Town Centre Park and a quiet, peaceful location that´s still close to everything. Walk to top-rated schools like Pinetree Secondary, Pinetree Elementary, and Douglas College, as well as Coquitlam Town Centre, Skytrain, and the beautiful Town Centre Park. Exclusive amenities include a clubhouse, outdoor pool, exercise centre, guest suite, sauna, and steam room, offering everything you need for a comfortable and luxurious lifestyle. Don´t miss this opportunity to make this beautiful home yours! (id:39198)
Property Details
Interior
Features
Exterior
Features
Parking
Garage spaces 2
Garage type -
Other parking spaces 0
Total parking spaces 2
Condo Details
Amenities
Exercise Centre, Laundry - In Suite, Recreation Centre
Inclusions




