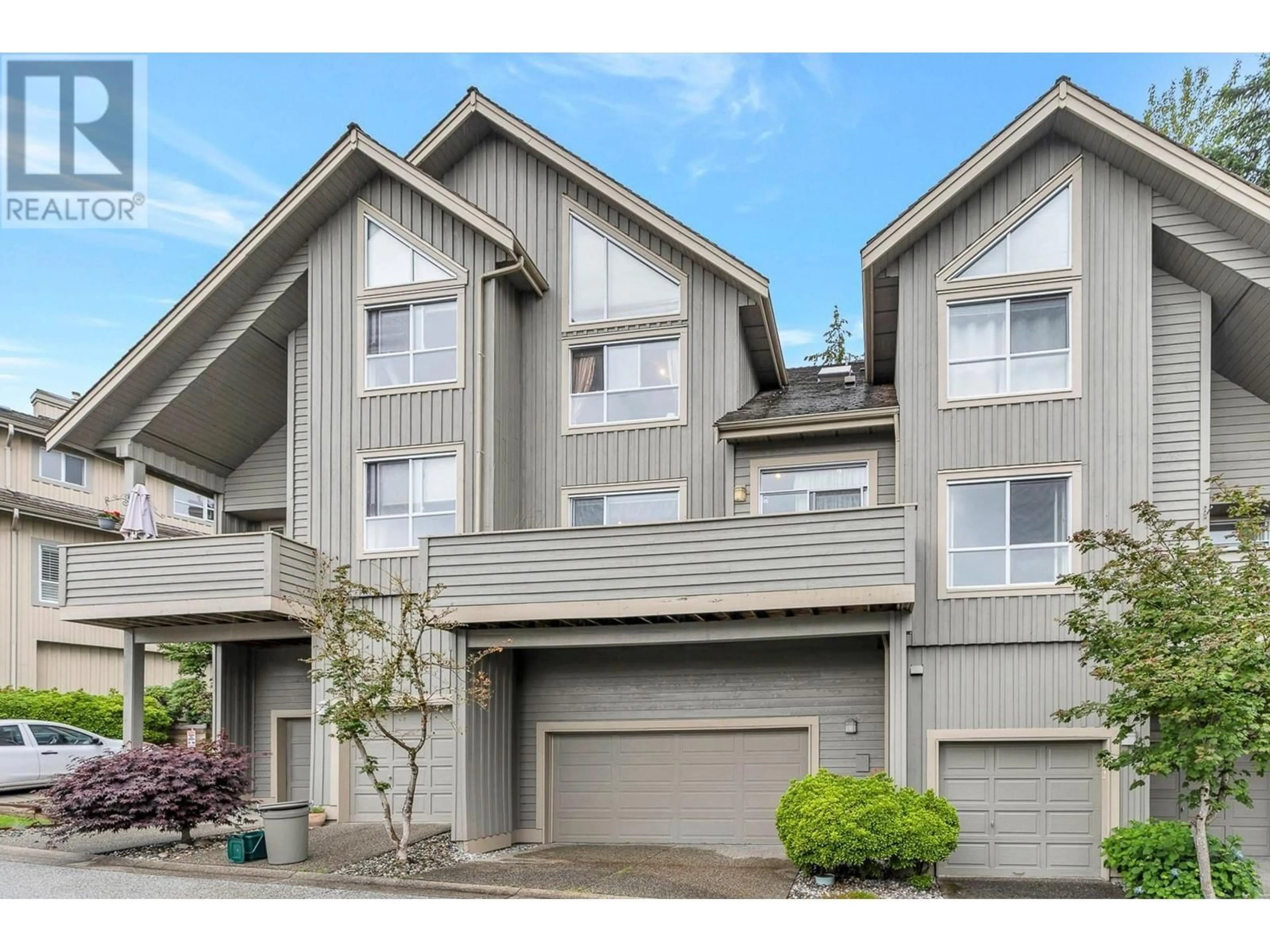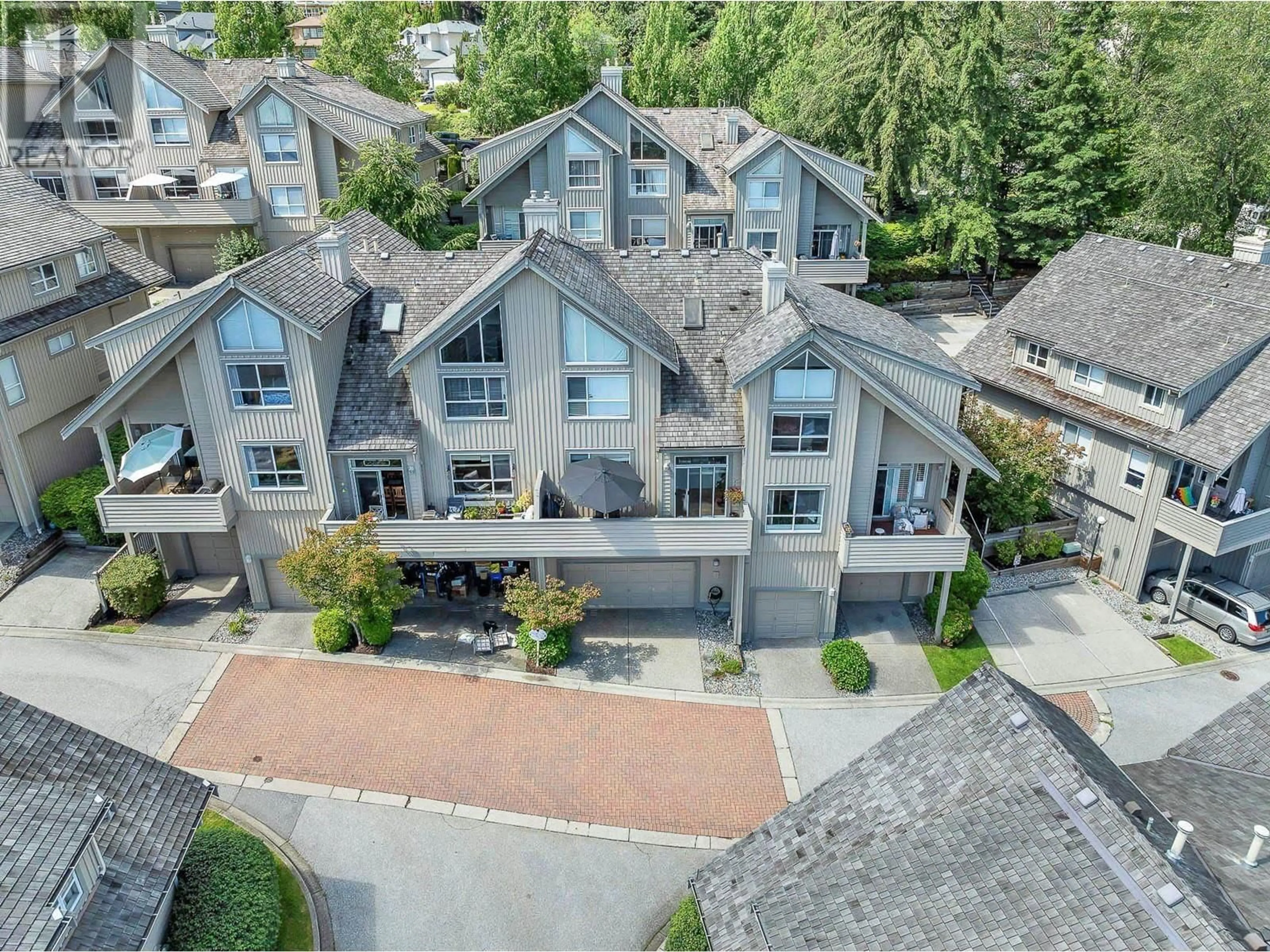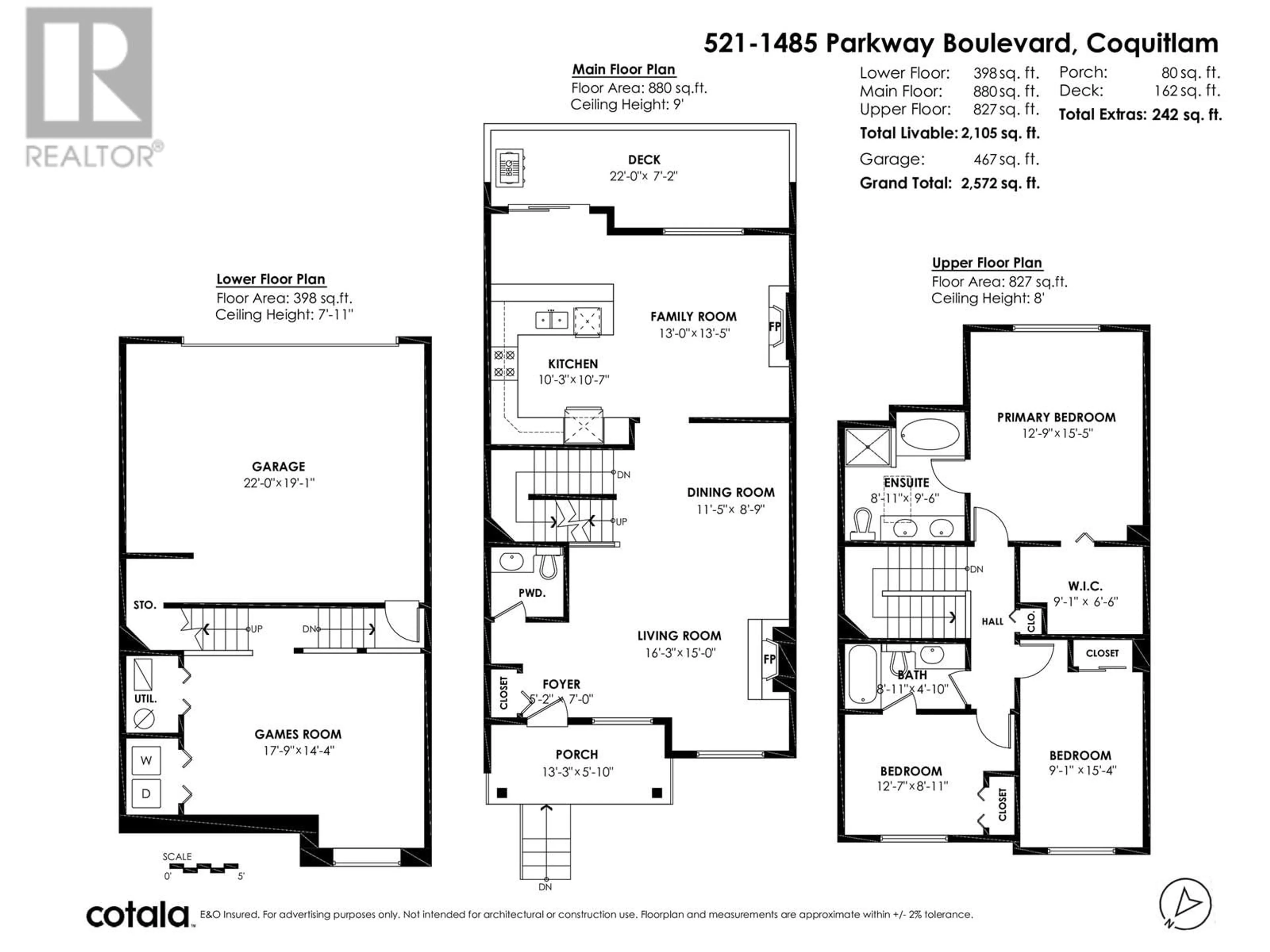521 1485 PARKWAY BOULEVARD, Coquitlam, British Columbia V3E3E6
Contact us about this property
Highlights
Estimated ValueThis is the price Wahi expects this property to sell for.
The calculation is powered by our Instant Home Value Estimate, which uses current market and property price trends to estimate your home’s value with a 90% accuracy rate.Not available
Price/Sqft$546/sqft
Est. Mortgage$4,939/mo
Maintenance fees$474/mo
Tax Amount ()-
Days On Market4 hours
Description
Opportunity at Silver Oak ($39k under BC assessment!) Built by Polygon, this beautiful townhouse is tucked away in a quiet corner of the complex. The main level features a professionally designed and crafted gourmet kitchen with south views of Mt Baker. Upstairs offers 3 generously sized bedrooms including a grand master with vaulted ceilings, outstanding views, large walk in closet and 4 piece ensuite with soaker tub. Downstairs features a large rec room with endless possibilities suitable to whatever your needs are (Kid's play area, 4th bedroom, home theatre, office). Full size double garage and 4 visitor parking stalls steps away. Amenities include: clubhouse, outdoor pool, hot tub + gym. Prime location near schools, shopping & transit. Open House:Nov 16 1:00-3:00 and Nov 17 11:00-1:00. (id:39198)
Upcoming Open House
Property Details
Interior
Features
Exterior
Features
Parking
Garage spaces 2
Garage type Garage
Other parking spaces 0
Total parking spaces 2
Condo Details
Amenities
Exercise Centre, Laundry - In Suite, Recreation Centre
Inclusions
Property History
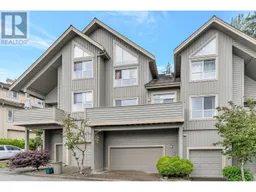 35
35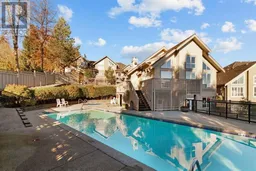 39
39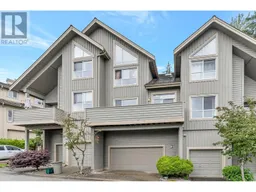 32
32
