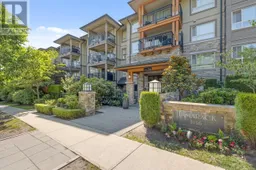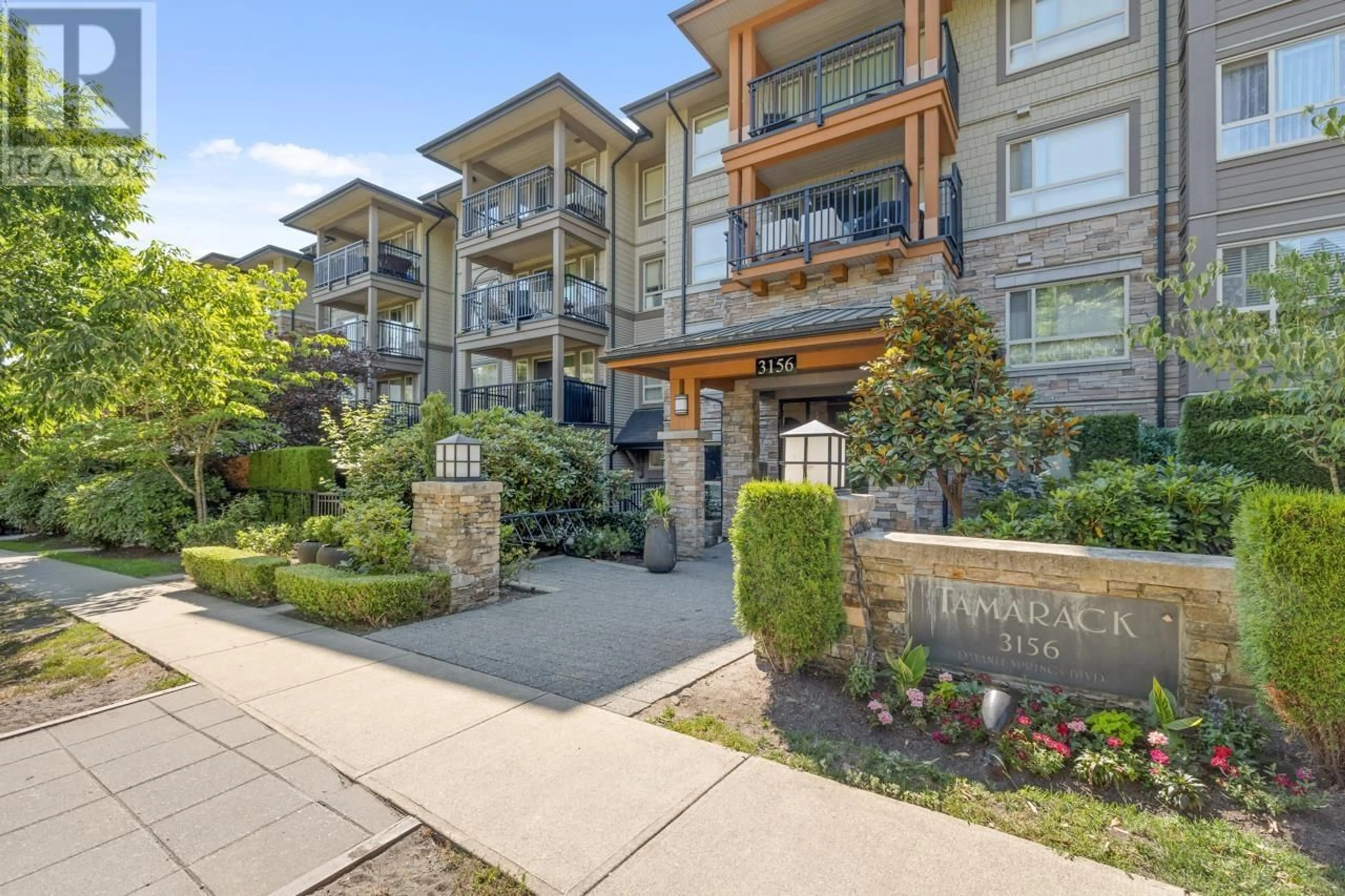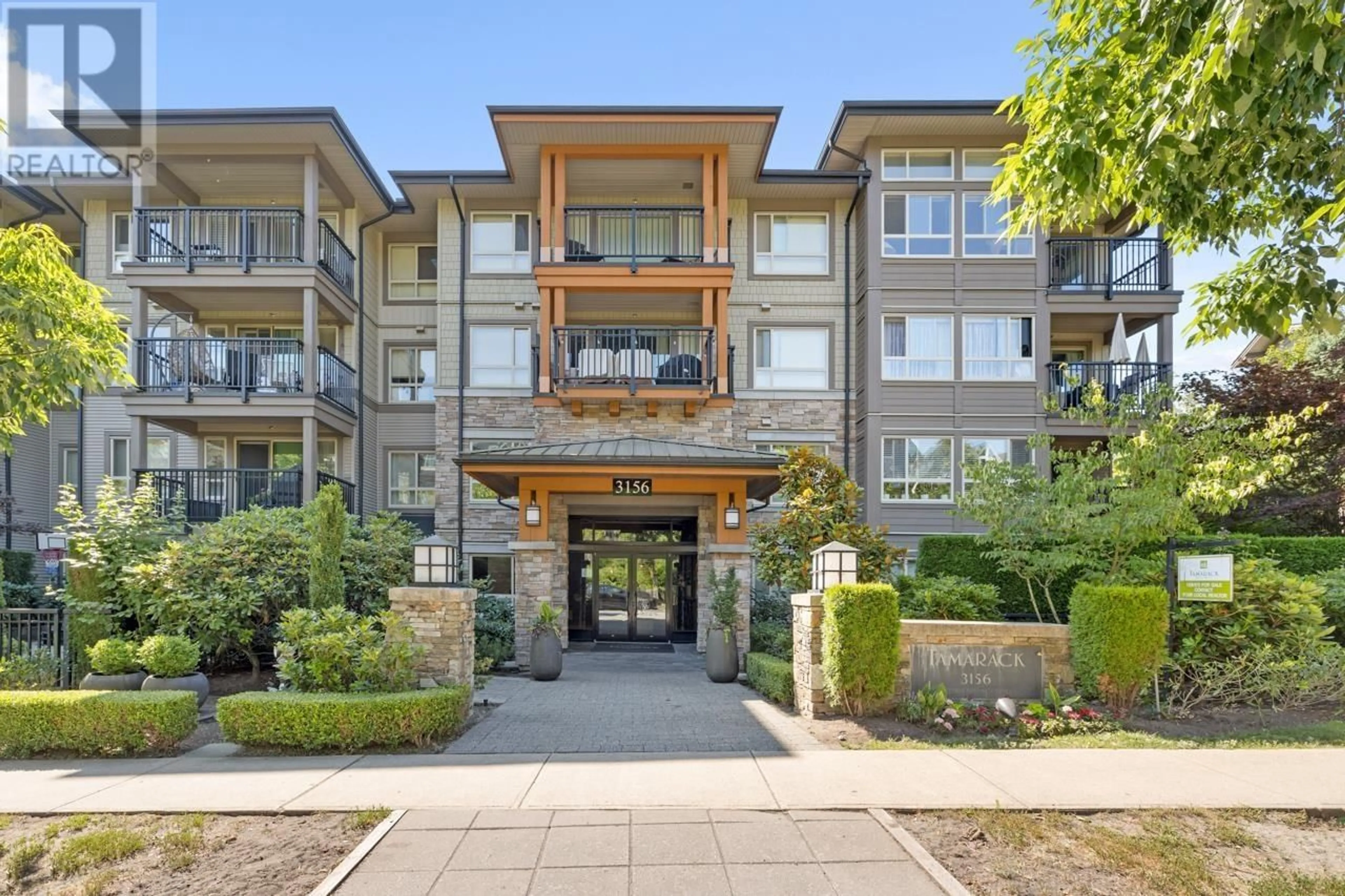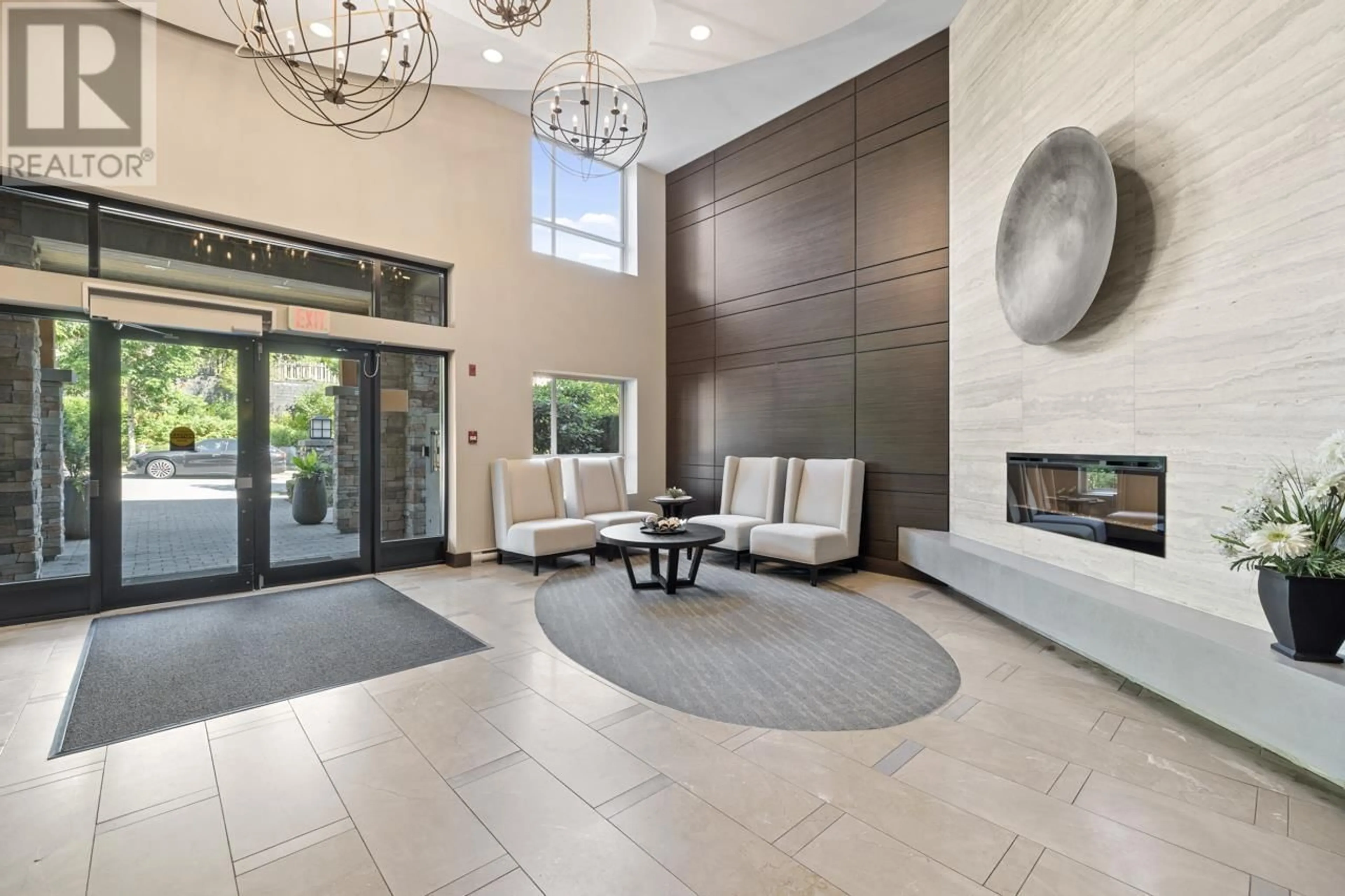508 3156 DAYANEE SPRINGS BOULEVARD, Coquitlam, British Columbia V3E0B7
Contact us about this property
Highlights
Estimated ValueThis is the price Wahi expects this property to sell for.
The calculation is powered by our Instant Home Value Estimate, which uses current market and property price trends to estimate your home’s value with a 90% accuracy rate.Not available
Price/Sqft$894/sqft
Days On Market4 days
Est. Mortgage$2,396/mth
Maintenance fees$268/mth
Tax Amount ()-
Description
Exceptional top-floor corner unit bathed in natural light! Enjoy a spacious modern kitchen with elegant granite countertops and stainless steel appliances, including a gas range. The living space extends to a private balcony, perfect for entertaining or relaxing with views of the picturesque park. The complex offers impressive amenities within its large recreation center, featuring a renovated gym, an outdoor pool, a hot tub, a sauna, table tennis, a games area, and a party room. Located a short stroll from Town Centre Park, Douglas College, Lafarge Lake SkyTrain Station, and the vibrant shops and restaurants of Coquitlam Centre Mall, this property offers unparalleled convenience. Unit comes with two parking stalls and two storage lockers. (id:39198)
Upcoming Open Houses
Property Details
Interior
Features
Exterior
Features
Parking
Garage spaces 2
Garage type Underground
Other parking spaces 0
Total parking spaces 2
Condo Details
Amenities
Exercise Centre, Laundry - In Suite
Inclusions
Property History
 26
26


