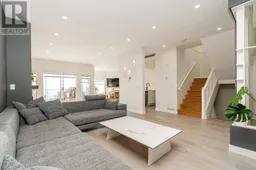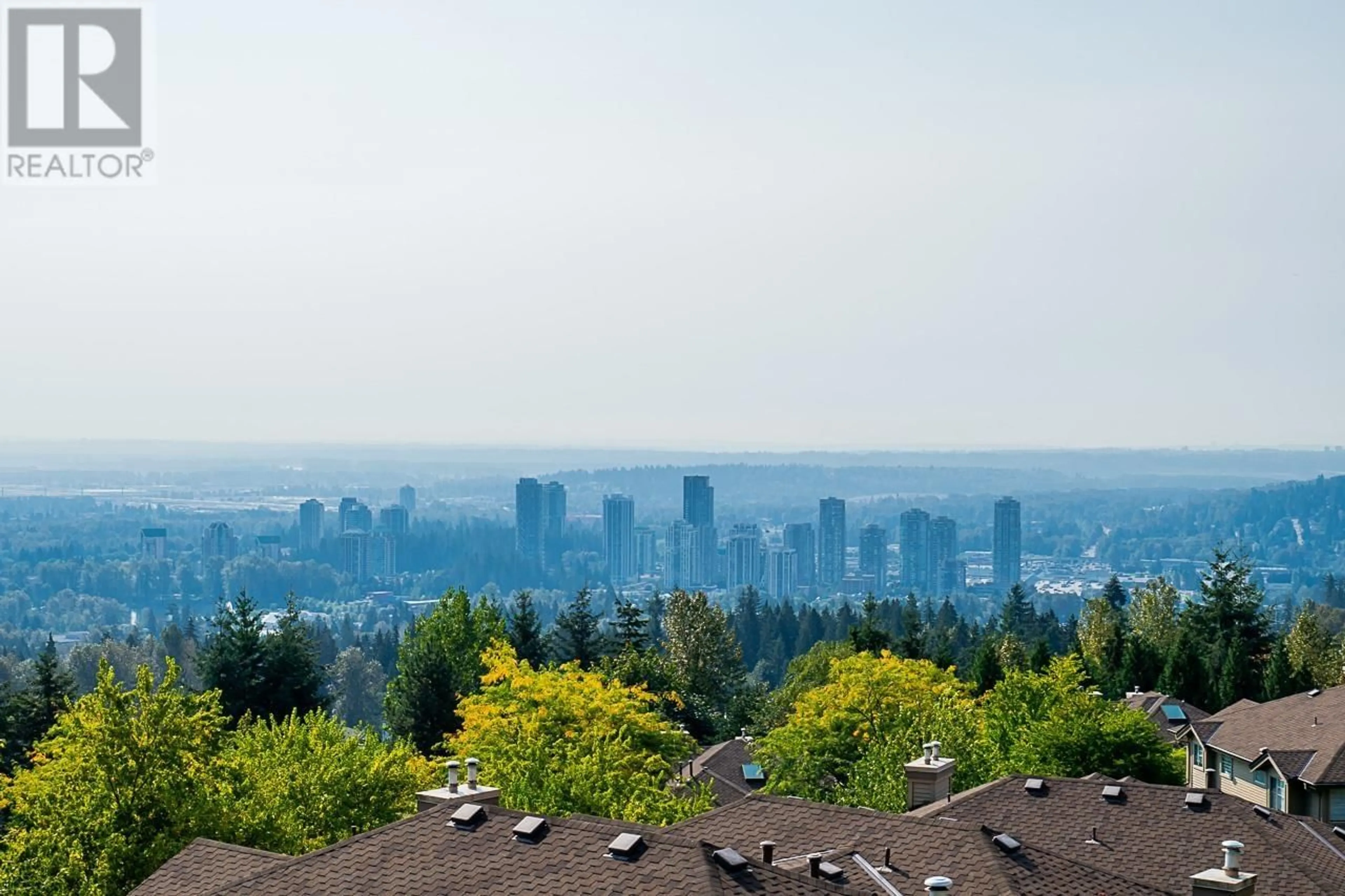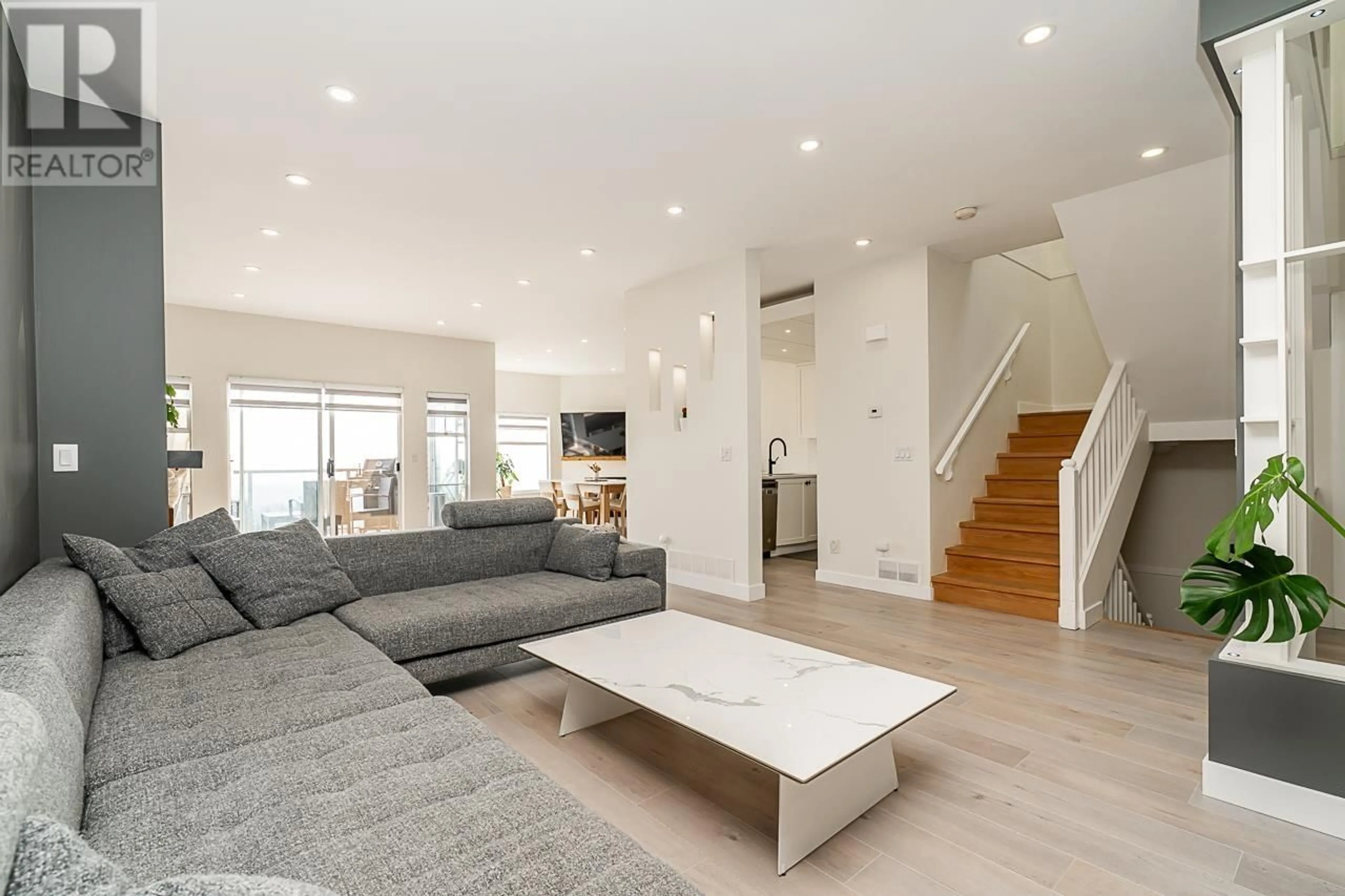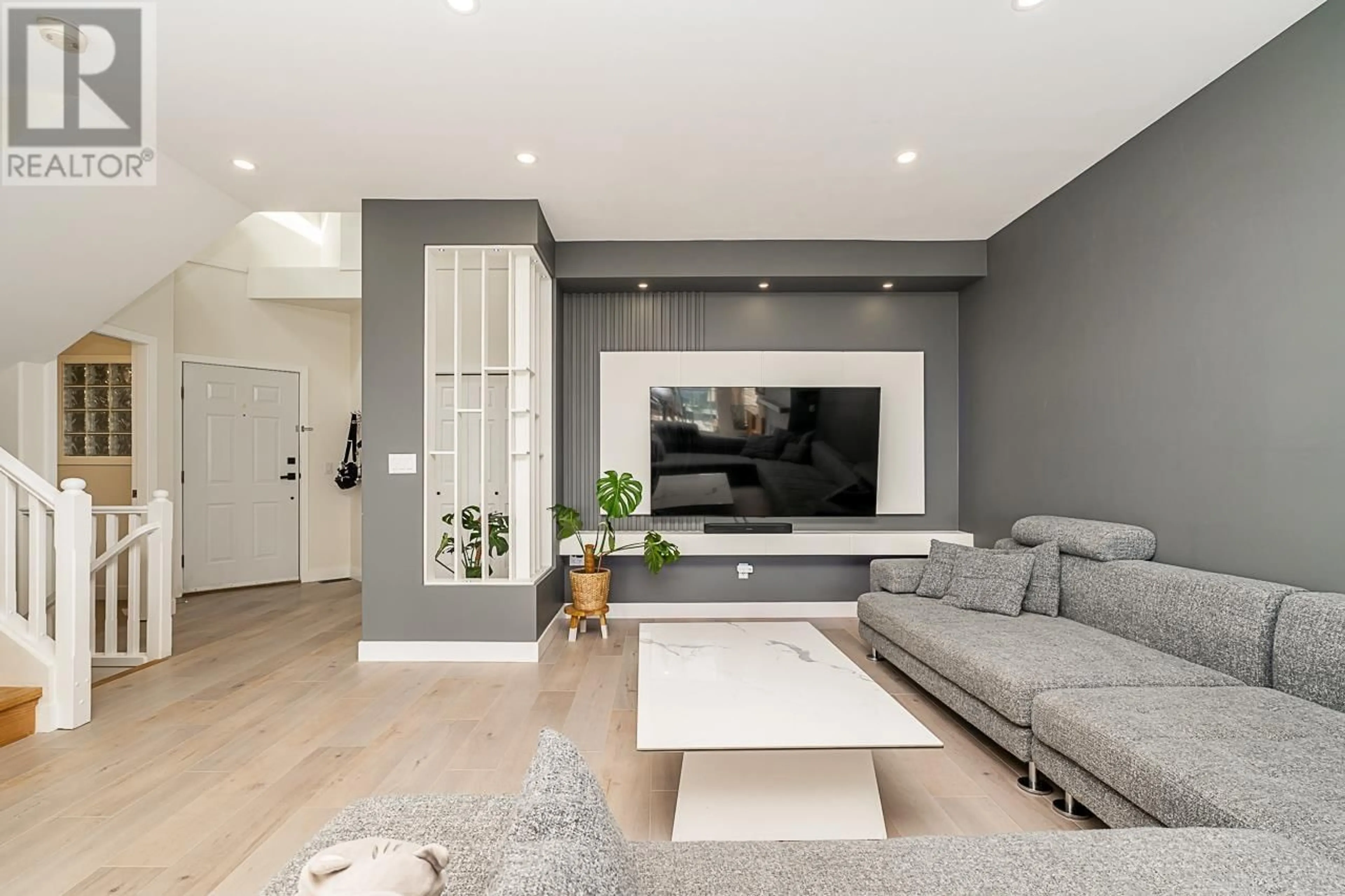43 2979 PANORAMA DRIVE, Coquitlam, British Columbia V3E2W8
Contact us about this property
Highlights
Estimated ValueThis is the price Wahi expects this property to sell for.
The calculation is powered by our Instant Home Value Estimate, which uses current market and property price trends to estimate your home’s value with a 90% accuracy rate.Not available
Price/Sqft$532/sqft
Est. Mortgage$5,961/mo
Maintenance fees$604/mo
Tax Amount ()-
Days On Market12 hours
Description
FULLY RENOVATED UNIT with AMAZING VIEW of MOUNT BAKER, LARGARGE LAKE and CITY from ALL 3 LEVELS!!! This END UNIT home located in desirable neighbourhood in WESTWOOD PLATEAU offers approx 2607 sf of living space and side by side double garage. The main floor boasts Renovated Kitchen with New Appliances, Gorgeous living space, and walk out to your own deck to enjoy Spectacular and Stunning VIEW! Upper floor features 2 large bedroom including a Luxurious Master Bedroom w/Ensuite. Downstairs has bedroom, huge recreation room and Bar for entertainment with your guest. Few minutes walking distance to Panorama Elementary School and minute driving to Summit Middle School. Call now for private showing!!! (id:39198)
Property Details
Interior
Features
Exterior
Parking
Garage spaces 2
Garage type Garage
Other parking spaces 0
Total parking spaces 2
Condo Details
Inclusions
Property History
 35
35 35
35


