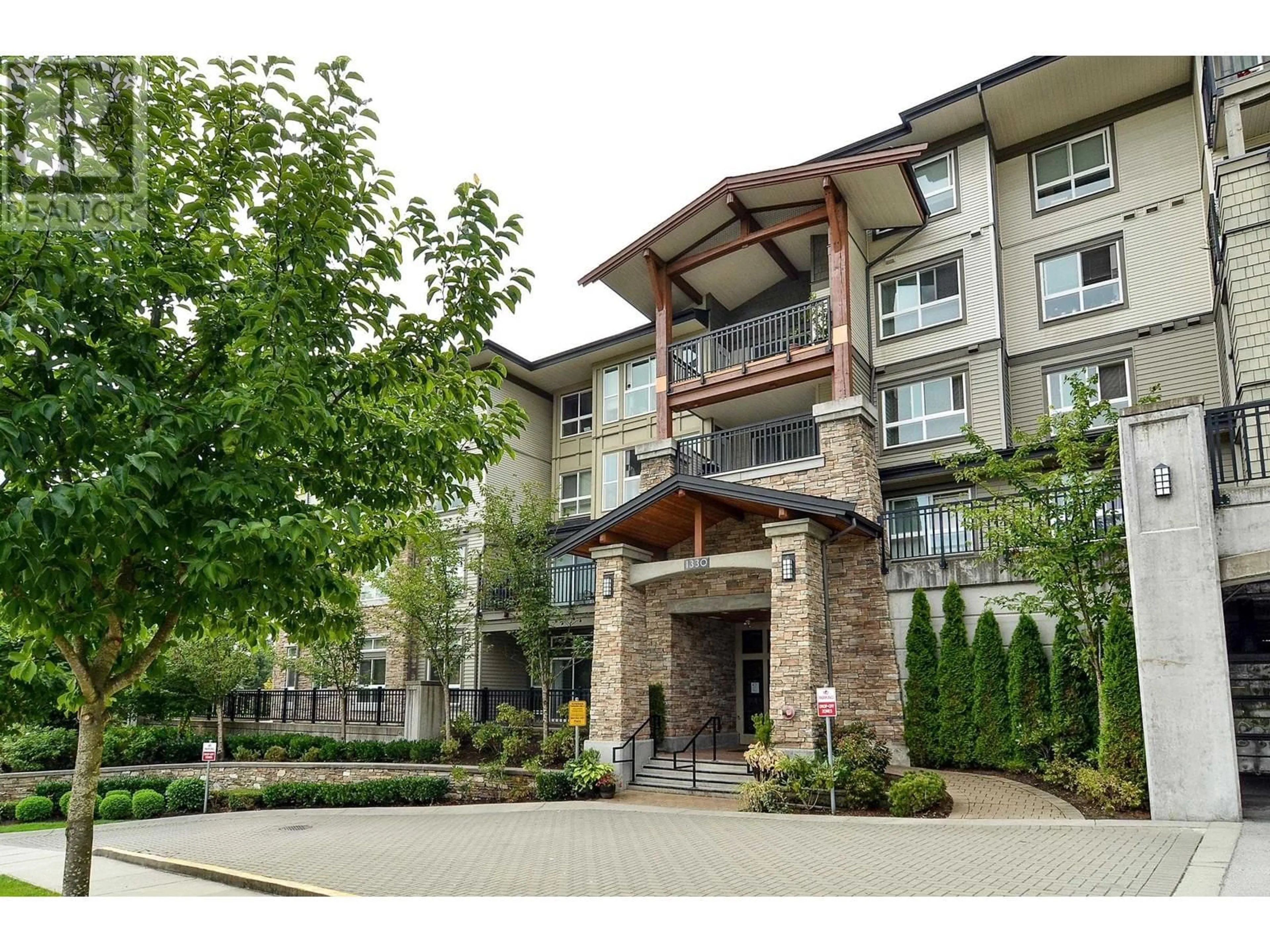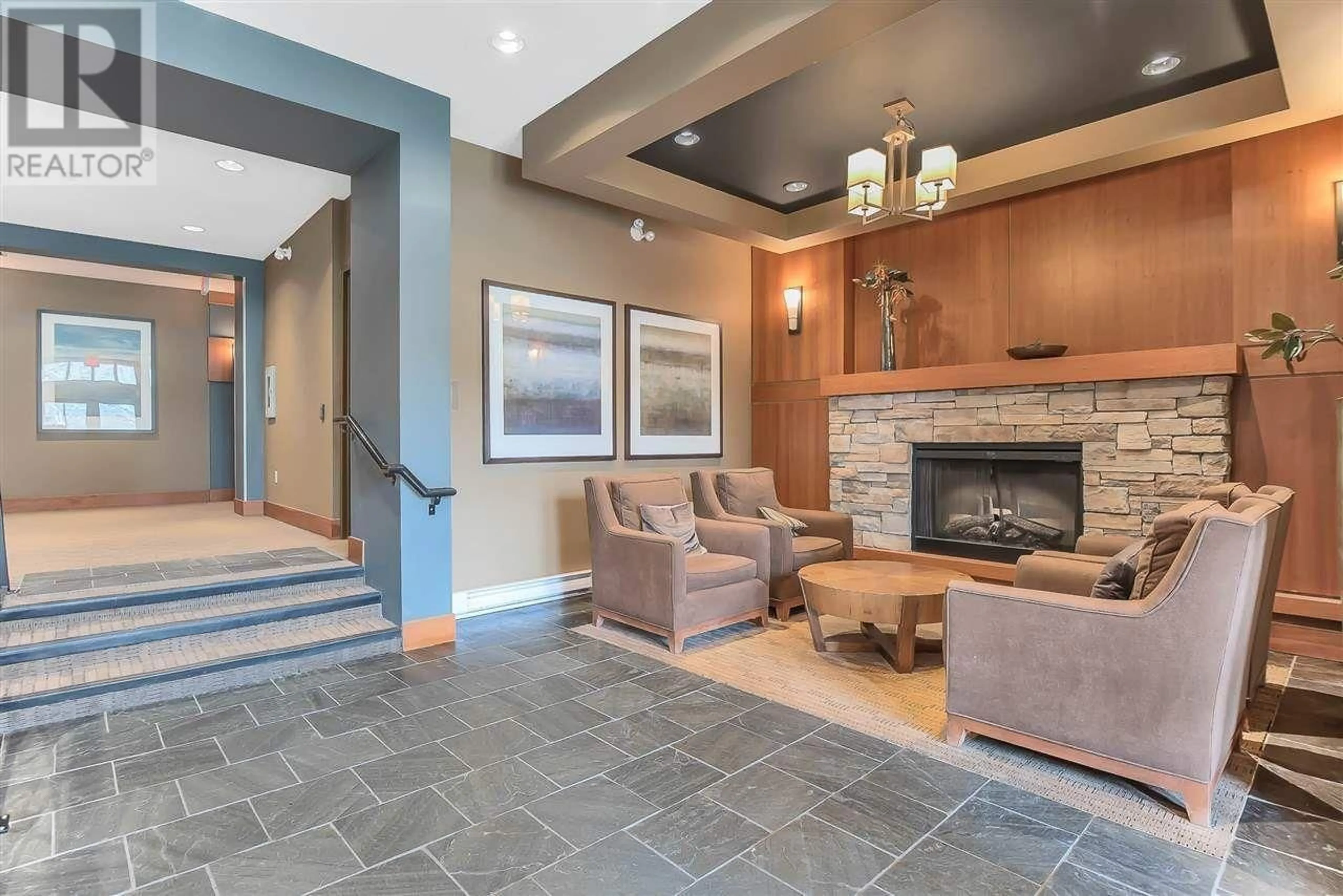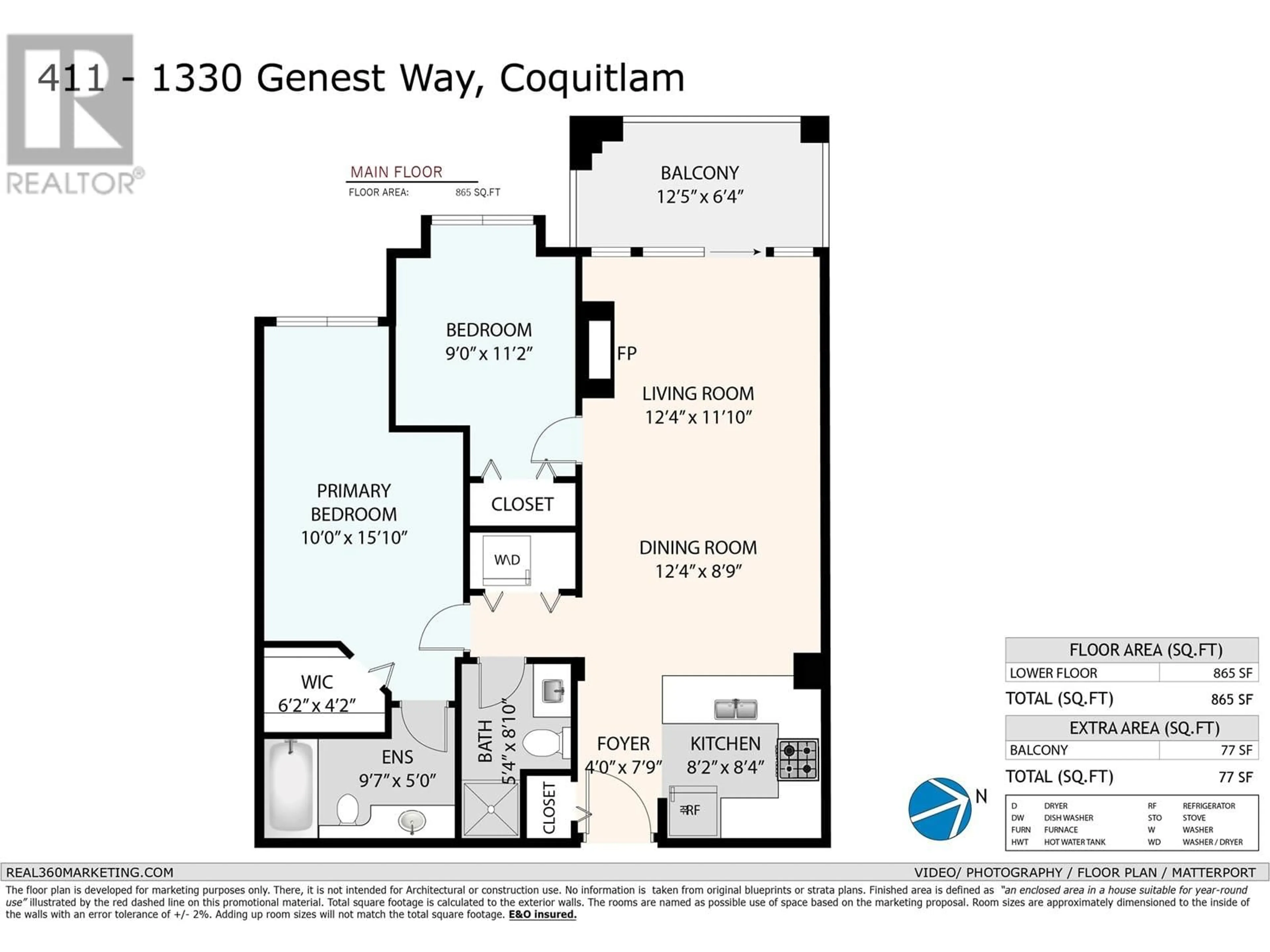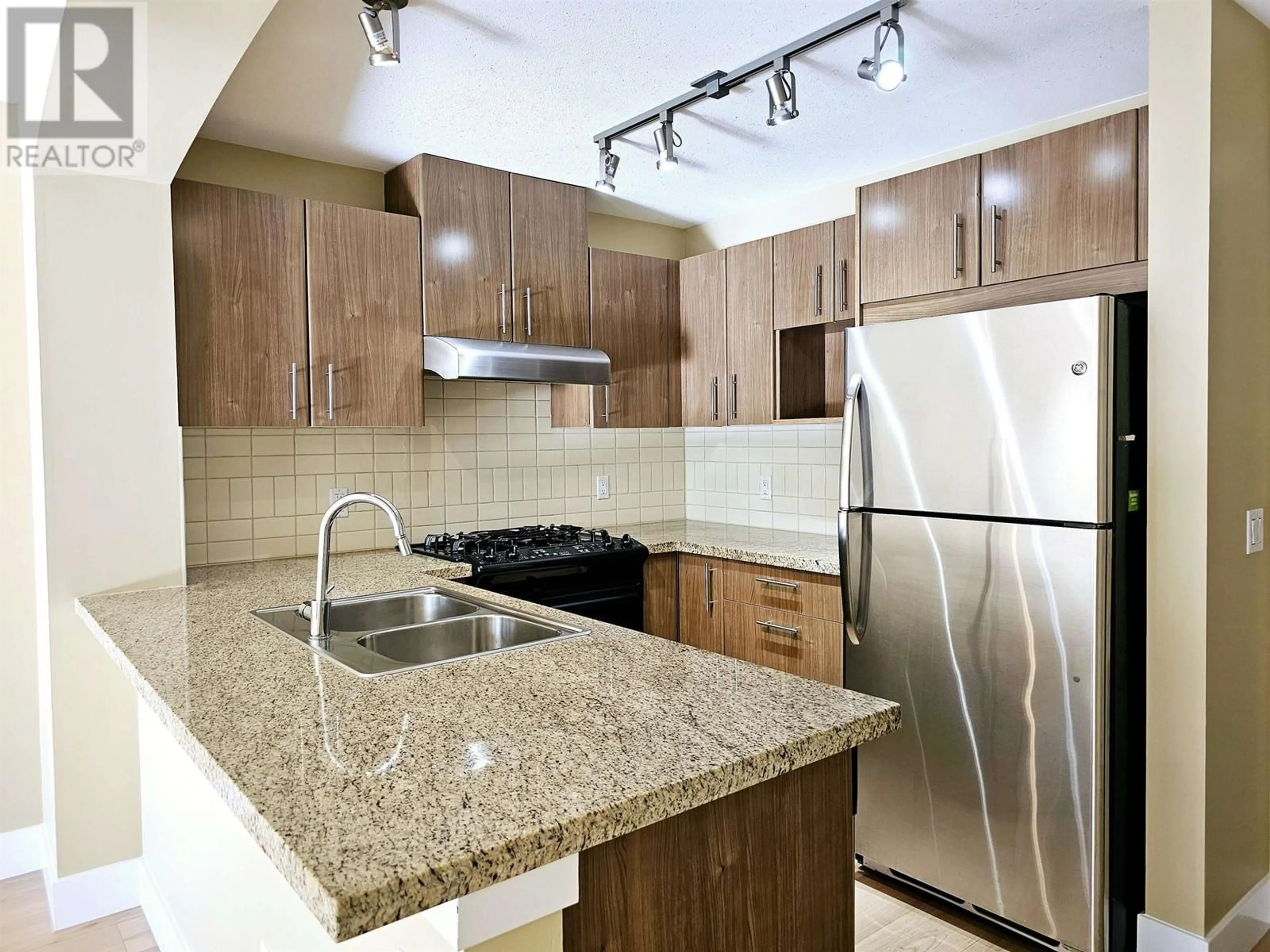411 1330 GENEST WAY, Coquitlam, British Columbia V3E0A4
Contact us about this property
Highlights
Estimated ValueThis is the price Wahi expects this property to sell for.
The calculation is powered by our Instant Home Value Estimate, which uses current market and property price trends to estimate your home’s value with a 90% accuracy rate.Not available
Price/Sqft$762/sqft
Est. Mortgage$2,834/mo
Maintenance fees$434/mo
Tax Amount ()-
Days On Market18 days
Description
Fabulous living - 'The Lanterns´ @ Dayanee Springs! Private upper 2 bdrm+2 bath beauty offering a beautiful Westside quiet covered courtyard view from the balcony. Gourmet kitchen w/granite counter tops/breakfast bar & s/s appliances. Meticulous, bright & open floorplan. Cozy gas fireplace. The Primary offers a den/sitting area, walk in closet & ensuite w/soaker tub. NEW paint, flooring & main bath vanity. 1 Parking& 3 Lockers. Gas & Hot water included. Tons of Visitor Parking. Access to the Timbers Club which includes an outdoor pool, hot tub, sauna, guest suite, gym, dog grooming room, games room, theatre room, craft room and a hockey room. Walk to Douglas College, Skytrain, Lafarge Lake Town Center with all its festivals, trails and Coquitlam Centre. (id:39198)
Property Details
Exterior
Features
Parking
Garage spaces 1
Garage type -
Other parking spaces 0
Total parking spaces 1
Condo Details
Amenities
Exercise Centre, Guest Suite, Laundry - In Suite, Recreation Centre
Inclusions





