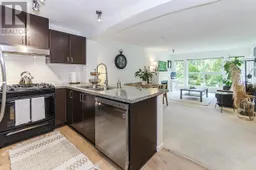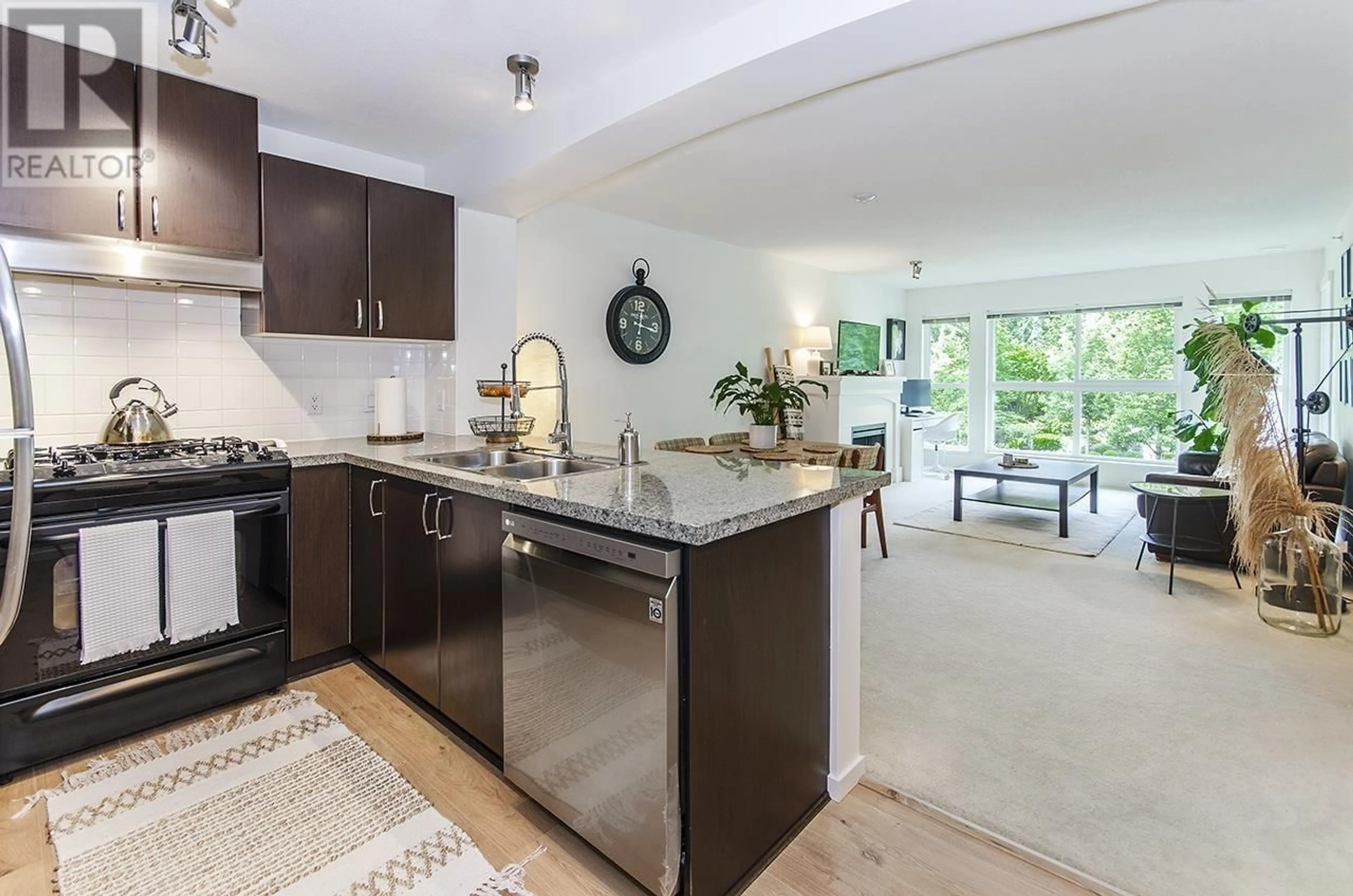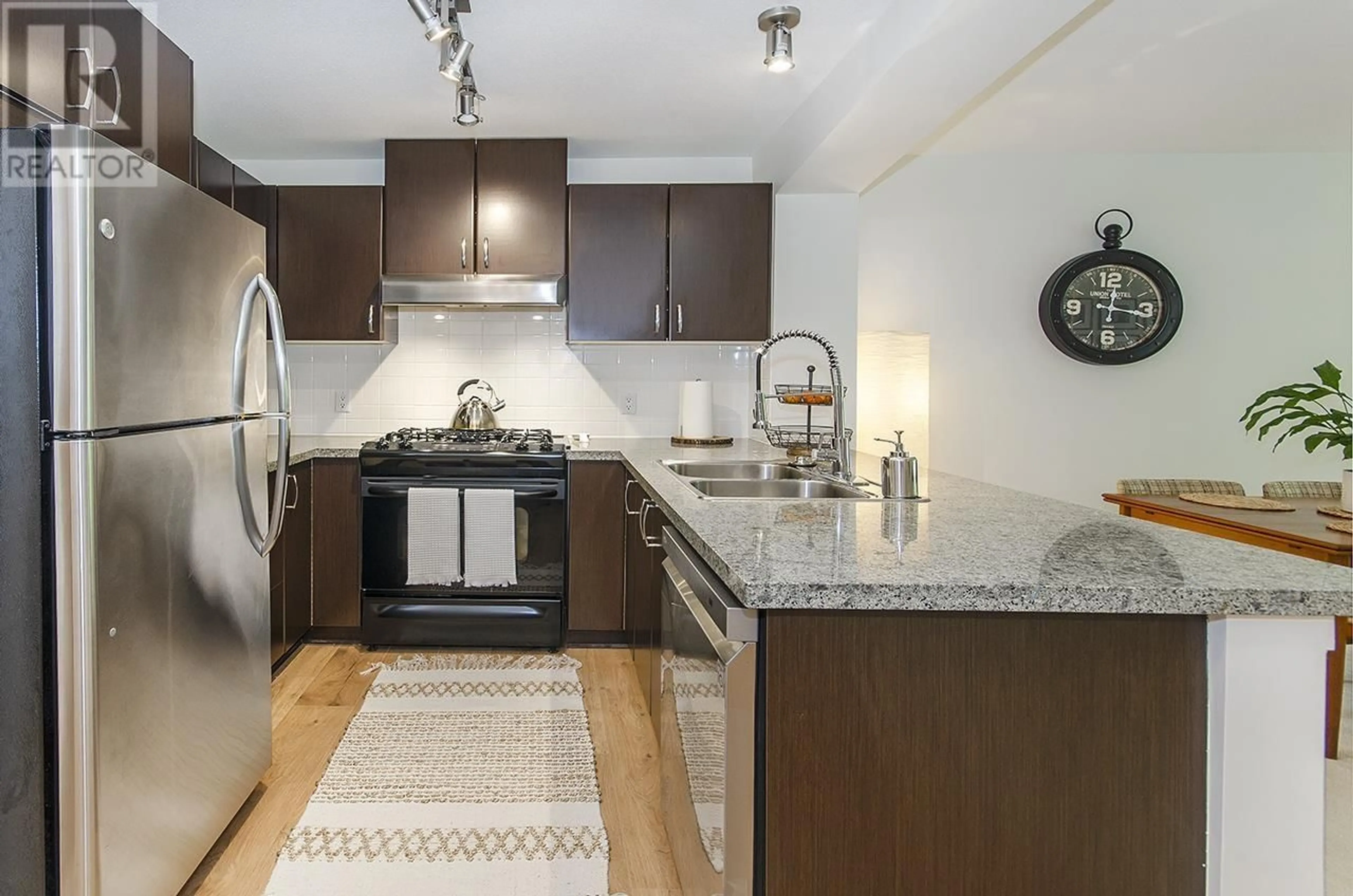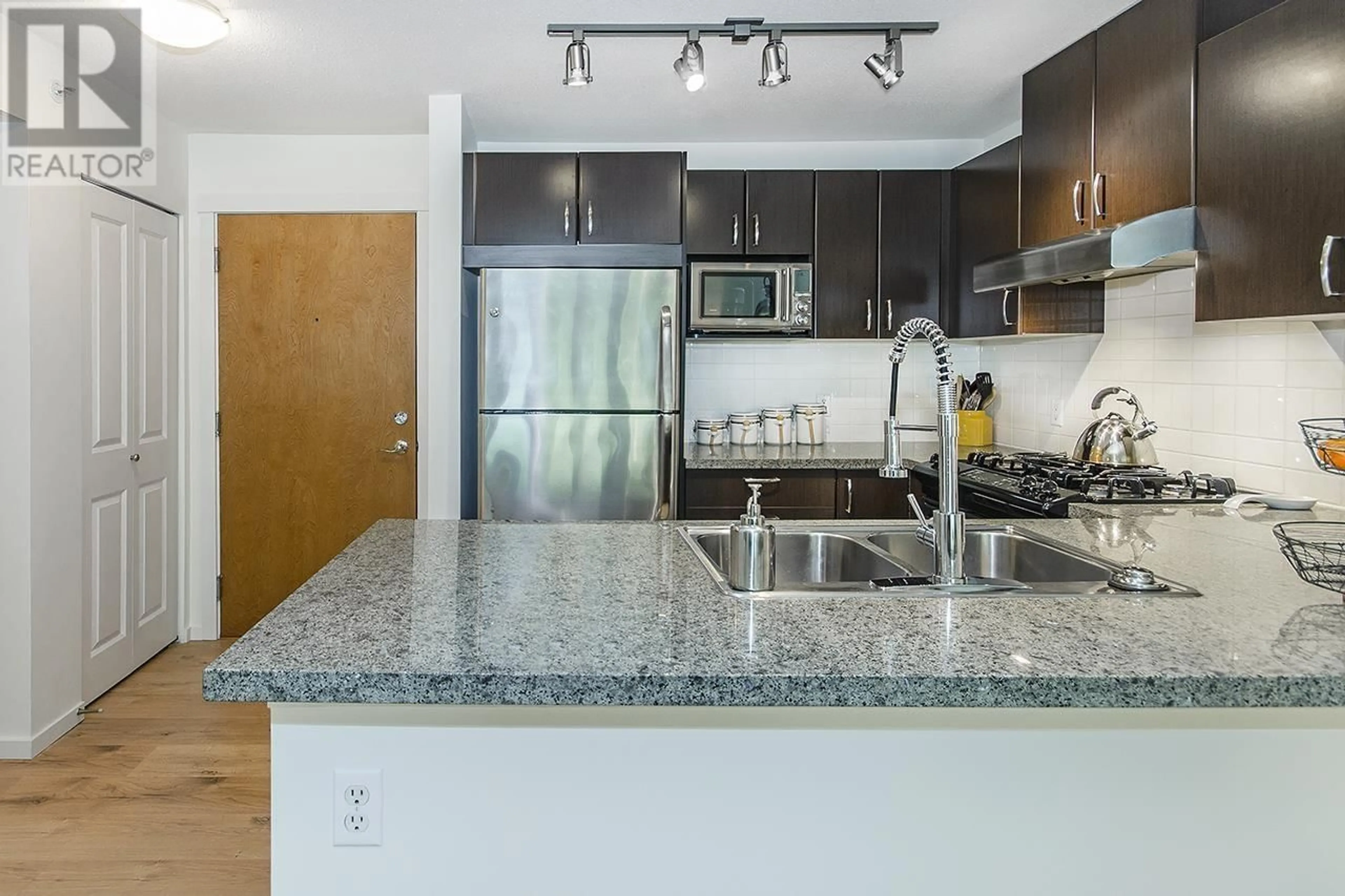410 3082 DAYANEE SPRINGS BOULEVARD, Coquitlam, British Columbia V3E0A3
Contact us about this property
Highlights
Estimated ValueThis is the price Wahi expects this property to sell for.
The calculation is powered by our Instant Home Value Estimate, which uses current market and property price trends to estimate your home’s value with a 90% accuracy rate.Not available
Price/Sqft$817/sqft
Est. Mortgage$2,576/mo
Maintenance fees$369/mo
Tax Amount ()-
Days On Market84 days
Description
The Lanterns at Dayanee Springs, walk to Sky Train, Westcoast Express, Douglas College, Town Center Park & Lafarge Lake, public library, aquatic center, amenities of Coq. Centre Mall & restaurants! Bright & spacious 1 bedroom + den top floor unit with a new paint job. The kitchen offers your chef a gas stove, granite counters & stainless appliances including new dishwasher. Open den is perfect as a home work spot or pantry storage & the deck is a great spot for BBQs with friends. Walk in closet in bedroom, new washer/dryer, 1 parking stall, 2 storage lockers. First class amenities incl fully outfitted party rm, pool, hot tub, sauna, gym, theater rm, craft rm, indoor sport rm, games rm, dog grooming/bath facility, guest suite & 2 ELECTRIC VEHICLE CHARGING STATIONS! This is a must see! OPEN HOUSE SUNDAY AUGUST 18TH 2:00 - 4:00 (id:39198)
Property Details
Exterior
Features
Parking
Garage spaces 1
Garage type -
Other parking spaces 0
Total parking spaces 1
Condo Details
Amenities
Exercise Centre, Guest Suite, Laundry - In Suite, Recreation Centre
Inclusions
Property History
 40
40


