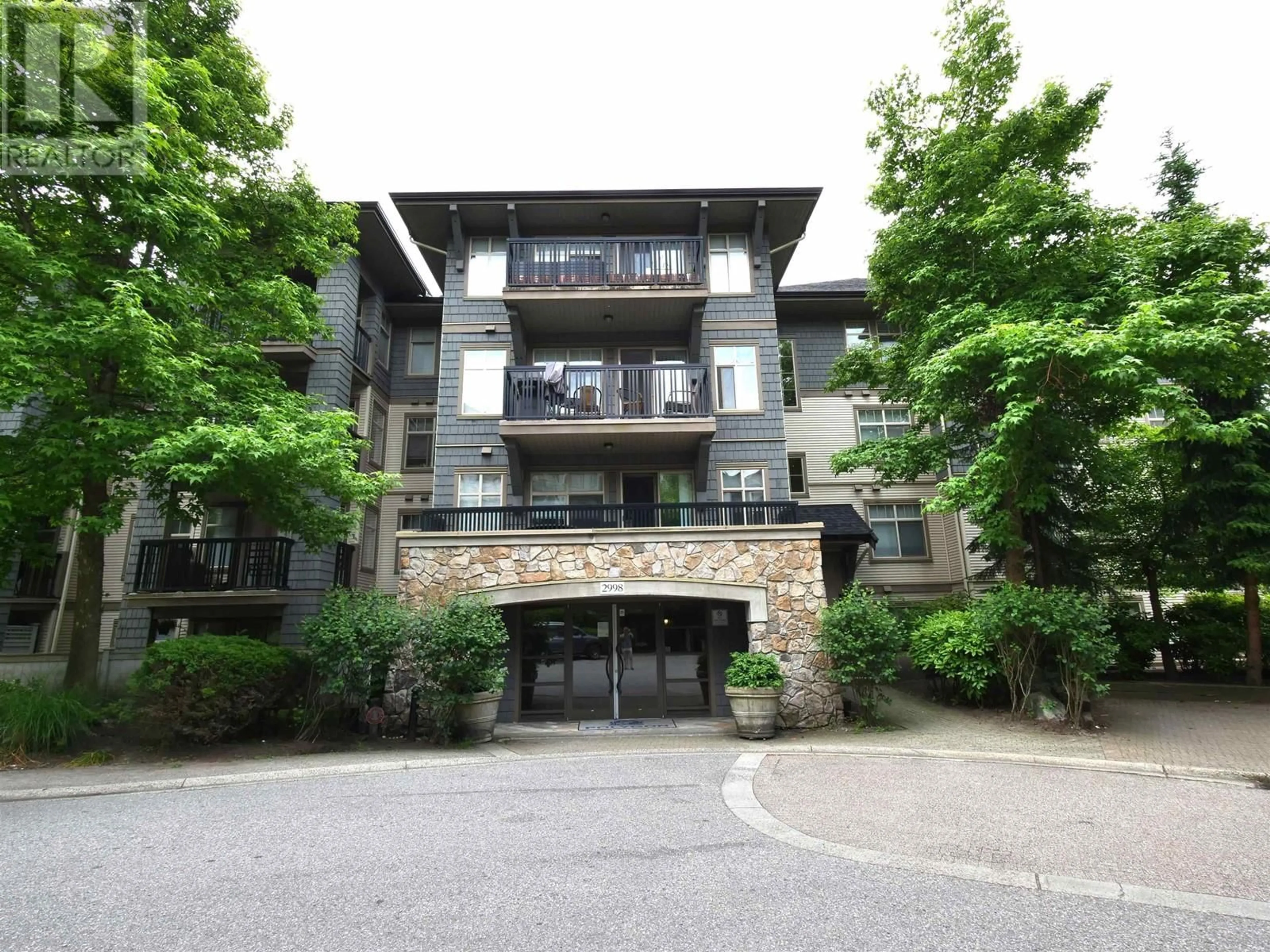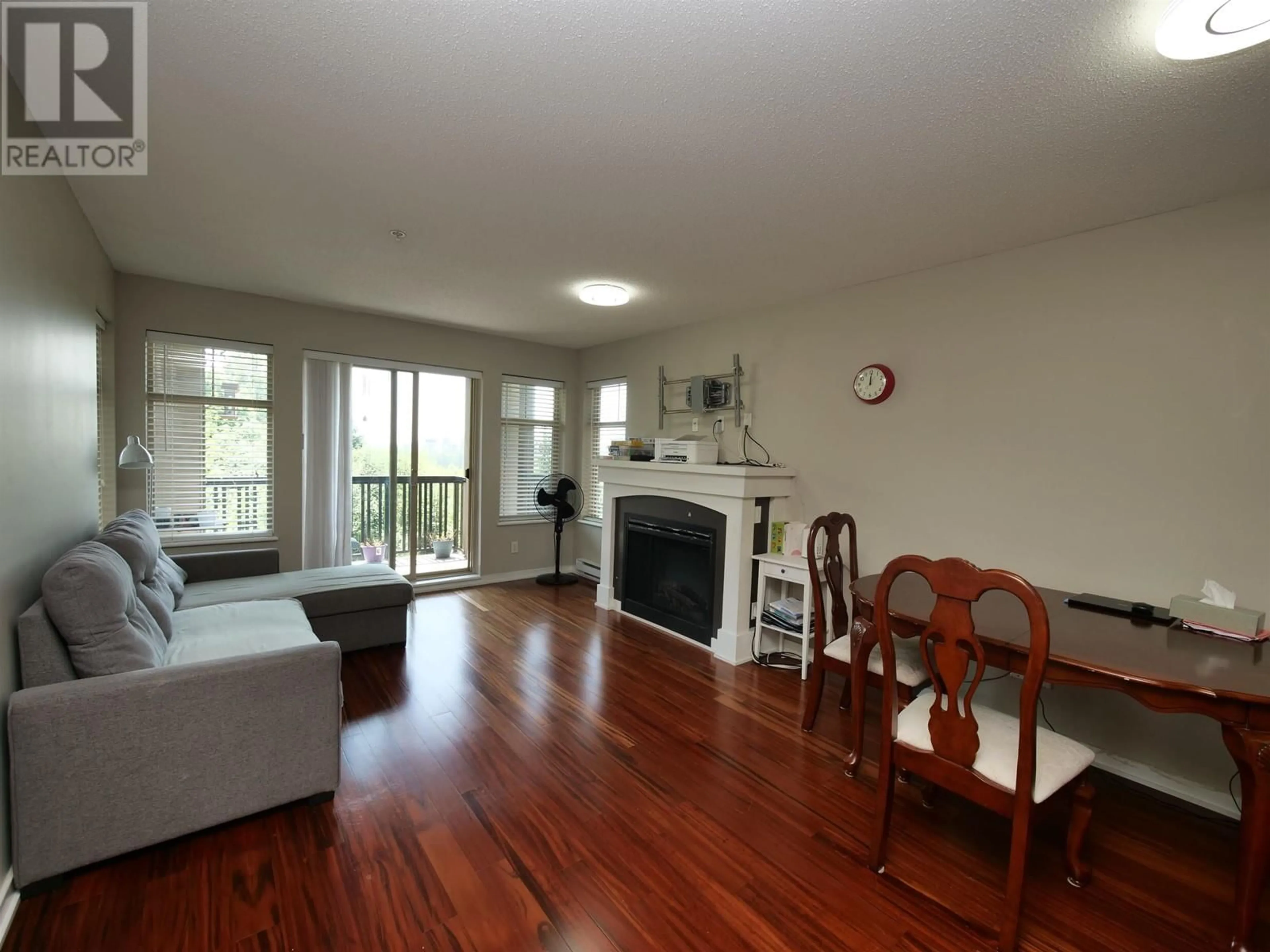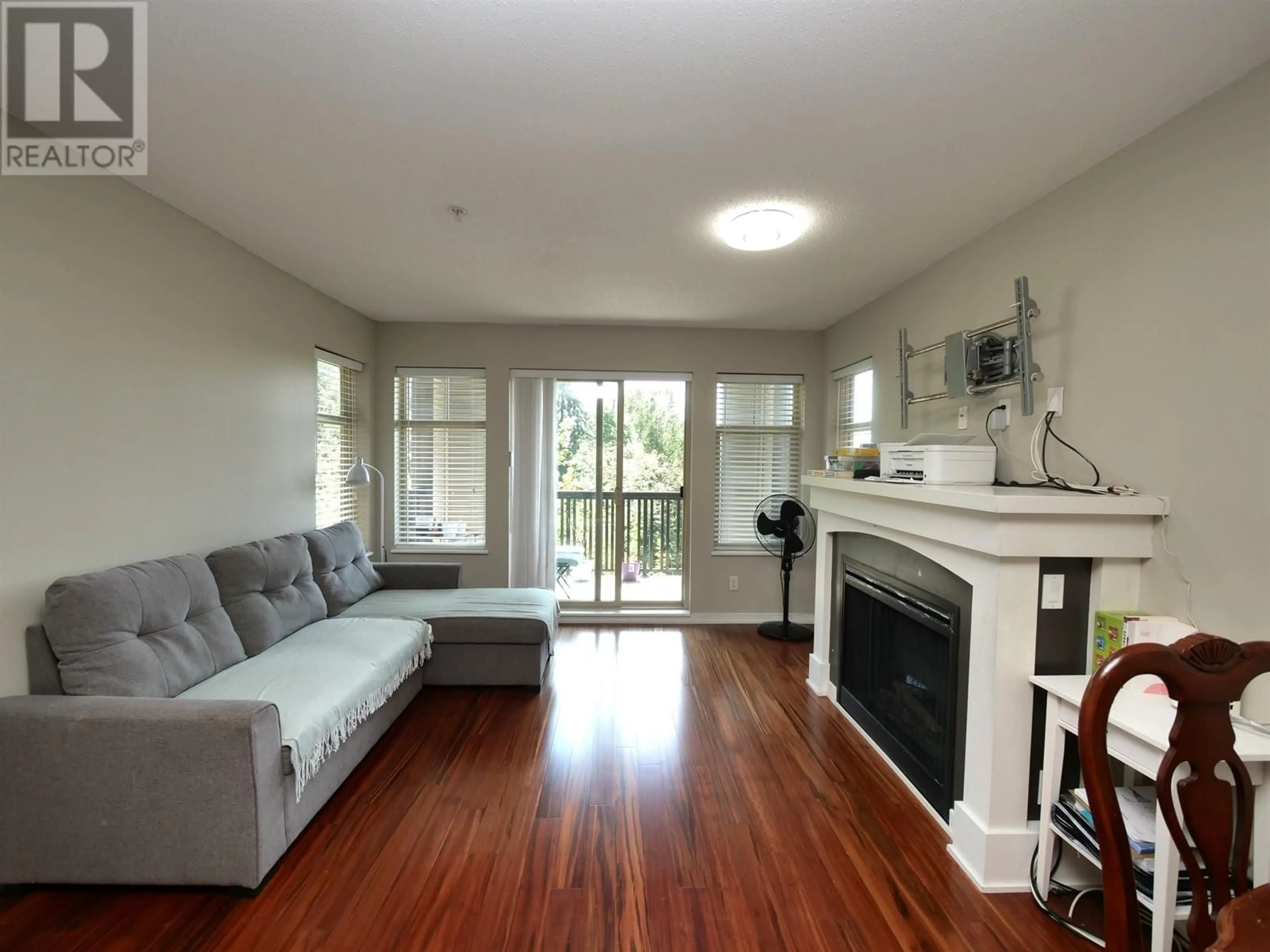409 2998 SILVER SPRINGS BOULEVARD, Coquitlam, British Columbia V3E3R7
Contact us about this property
Highlights
Estimated ValueThis is the price Wahi expects this property to sell for.
The calculation is powered by our Instant Home Value Estimate, which uses current market and property price trends to estimate your home’s value with a 90% accuracy rate.Not available
Price/Sqft$715/sqft
Est. Mortgage$2,963/mo
Maintenance fees$507/mo
Tax Amount ()-
Days On Market134 days
Description
Enjoy Whistler style resort living at TRILLIUM-SILVER SPRINGS. Beautiful 2 bedroom 2 bath PENTHOUSE UNIT. Engineered Tiger Wood floors throughout with bathroom and bedroom updates too. Gourmet kitchen with upgraded s/s appliances and plenty of storage space. Updated lighting. Excellent, bright open concept layout with bedrooms across from each other. Plenty of closets.IN-SUITE Washer/Dryer. Large balcony with fantastic views of the mountains and Town Center Park. 2 Large SIDE BY SIDE Parking Spaces and 1 Locker. Very well maintained building with pro-active strata. Brand new Roof! Newly upgraded lobby & hallways! Plenty of visitor's parking! Over 5000 sq.ft. of Rec. Facilities: Gym, Outdoor Pool, Hot Tub, Party Rooms etc. Close to great schools, parks, shopping and the EVERGREEN LINE. (id:39198)
Property Details
Interior
Features
Exterior
Features
Parking
Garage spaces 2
Garage type -
Other parking spaces 0
Total parking spaces 2
Condo Details
Amenities
Exercise Centre
Inclusions
Property History
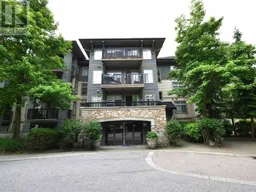 21
21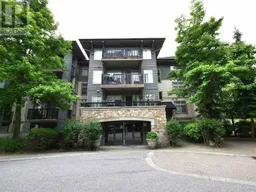 21
21
