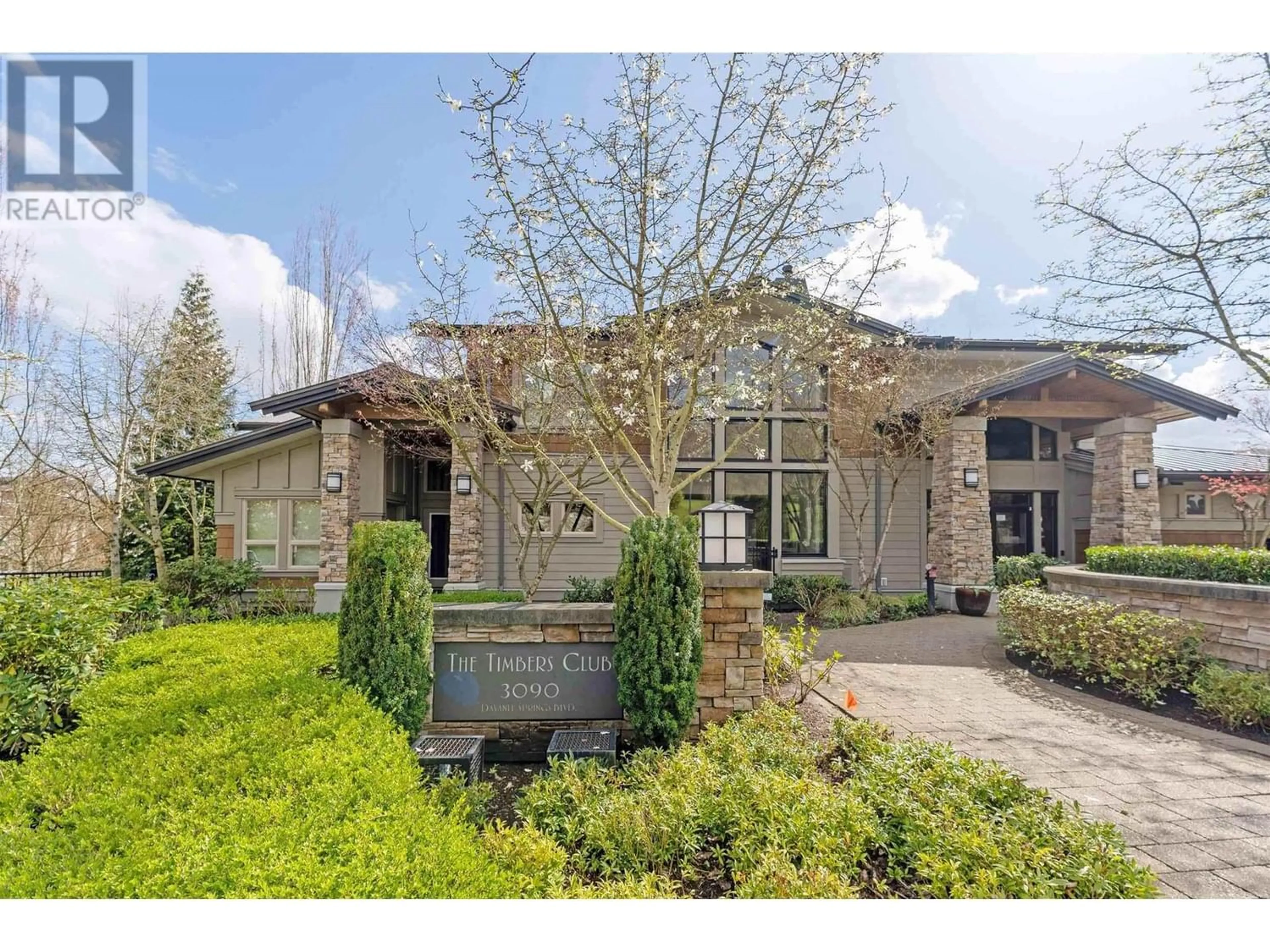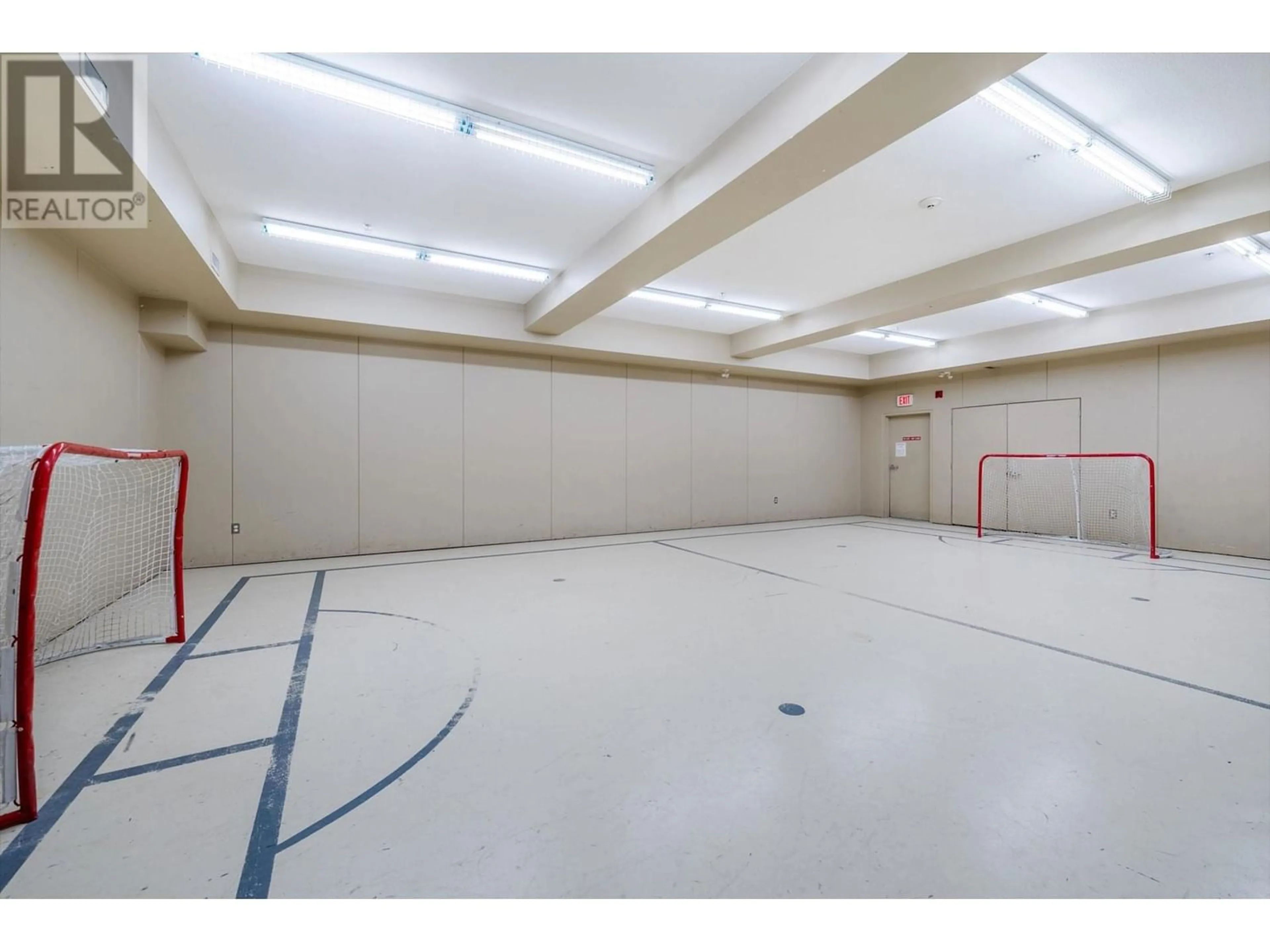36 1362 PURCELL DRIVE, Coquitlam, British Columbia V3E0A5
Contact us about this property
Highlights
Estimated ValueThis is the price Wahi expects this property to sell for.
The calculation is powered by our Instant Home Value Estimate, which uses current market and property price trends to estimate your home’s value with a 90% accuracy rate.Not available
Price/Sqft$744/sqft
Est. Mortgage$4,552/mo
Maintenance fees$386/mo
Tax Amount ()-
Days On Market275 days
Description
Step into luxury living with this impeccable 3 bedroom, 2-1/2 bath townhome nestled in the prestigious Whitetail Lane community of Westwood Plateau by Polygon. Embracing a south-facing aspect, offering stunning partial views. The well-appointed layout features three spacious bedrooms on the upper level, including a master suite boasting both a partial view and a walk-in closet. The main floor welcomes you with an inviting open concept, seamlessly integrating the living area, dining space, and a gourmet kitchen adorned with granite countertops and stainless steel appliances. Entertain effortlessly in your own private fenced backyard, an ideal setting for BBQs and gatherings. Complete with a tandem double garage providing ample storage, this home leaves no detail overlooked. Access to a remarkable 7500 sf amenity center boasting a clubhouse, pool, hot tub, guest suite, and more. Conveniently situated within walking distance of Town Centre Park, Skytrain, Coquitlam Centre, and Douglas College. Don't miss out. (id:39198)
Property Details
Interior
Features
Exterior
Parking
Garage spaces 2
Garage type -
Other parking spaces 0
Total parking spaces 2
Condo Details
Inclusions
Property History
 18
18

