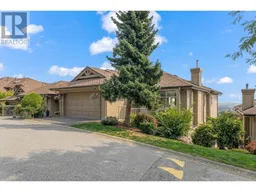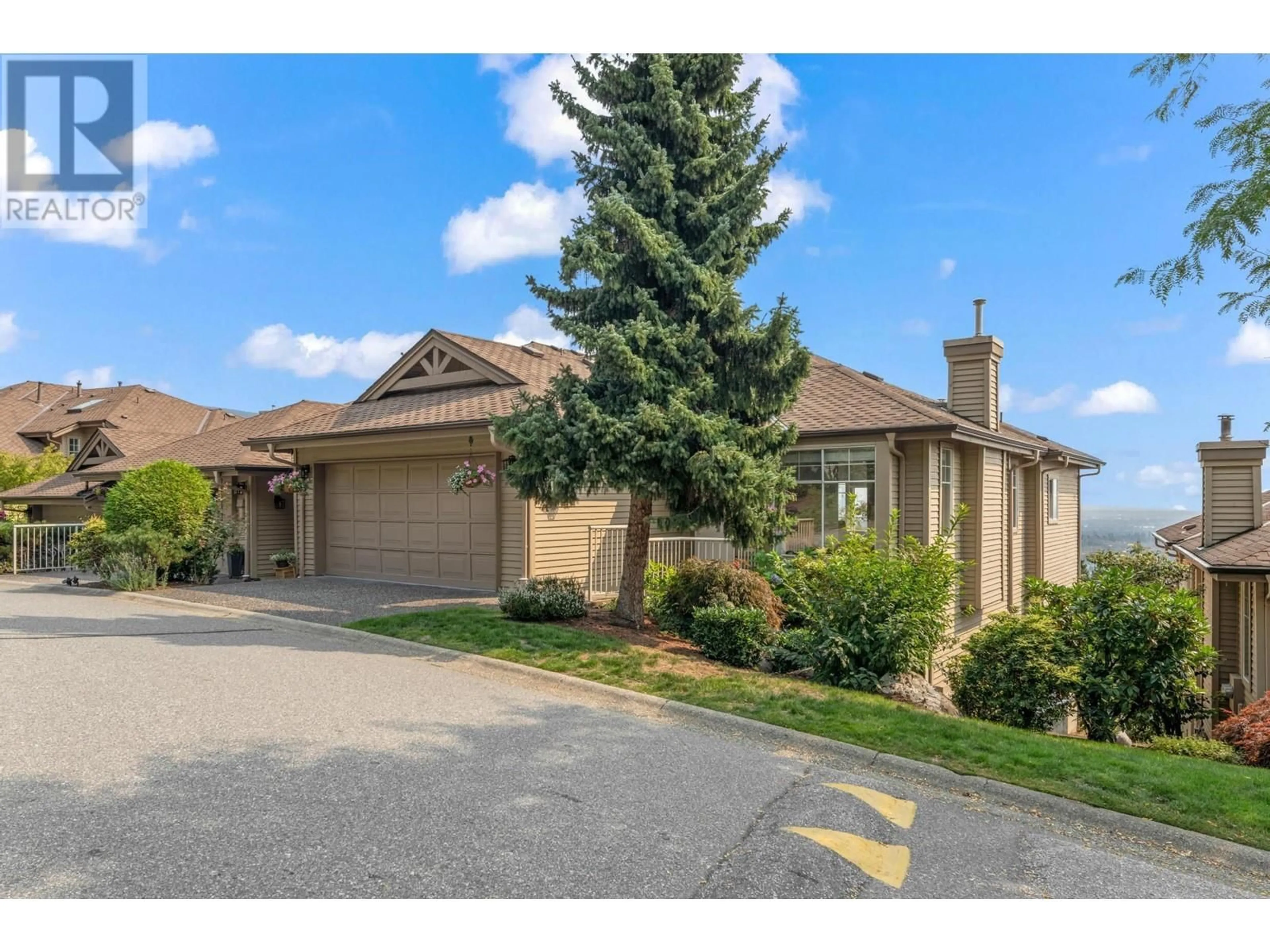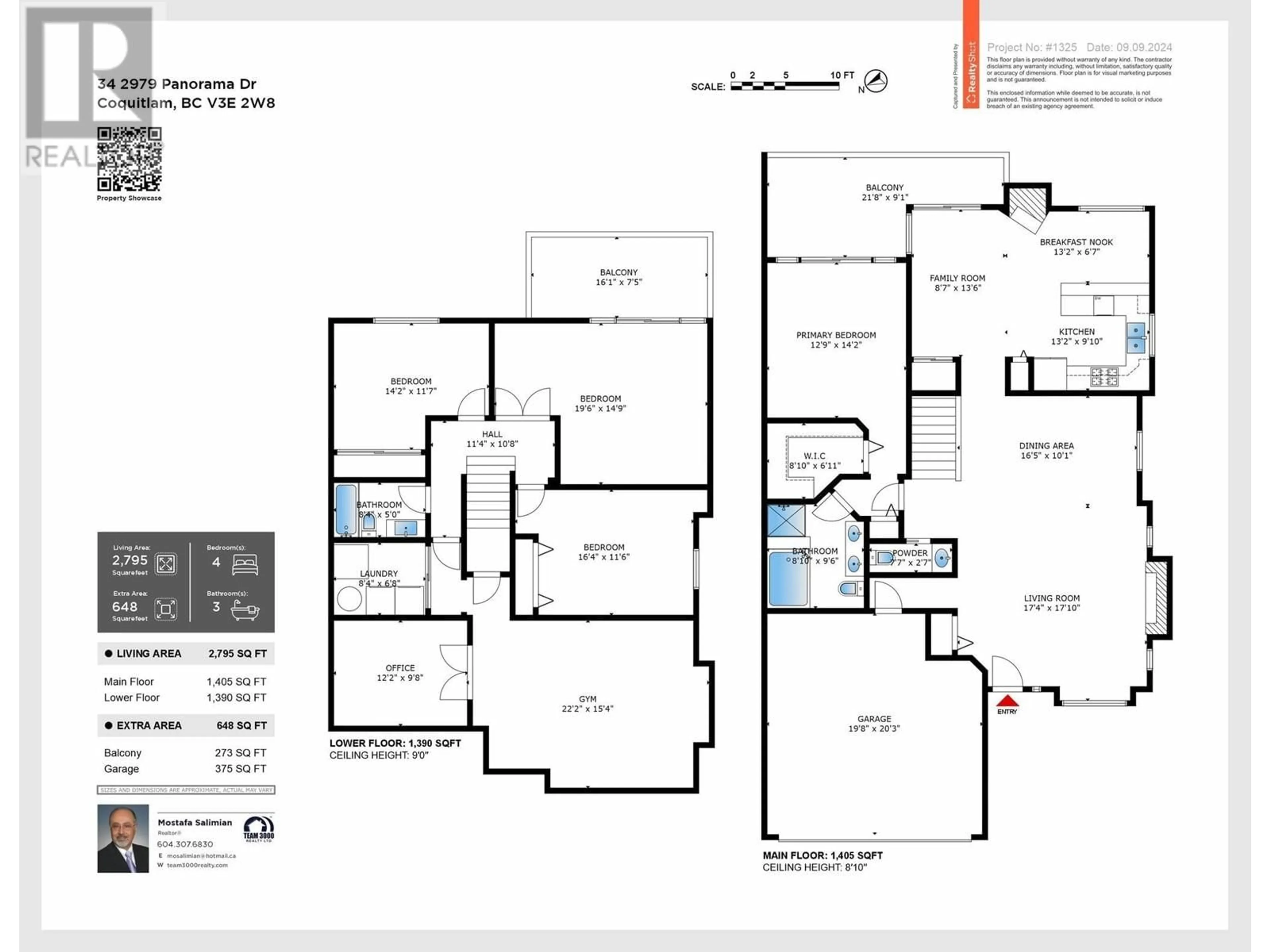34 2979 PANORAMA DRIVE, Coquitlam, British Columbia V3E2W8
Contact us about this property
Highlights
Estimated ValueThis is the price Wahi expects this property to sell for.
The calculation is powered by our Instant Home Value Estimate, which uses current market and property price trends to estimate your home’s value with a 90% accuracy rate.Not available
Price/Sqft$518/sqft
Est. Mortgage$6,227/mo
Maintenance fees$626/mo
Tax Amount ()-
Days On Market7 days
Description
DEERCREST ESTATES! 180' views of Cities, Mountains & valley. Unique end unit Plan could be the most sought after home plan in Deercrest! 2 level with 4 bdrm, den & rec room & just one staircase! Big sunny master bdrm + walking closet on main with access to the Sundeck & 5 piece ensuite, + 3 bdrm, den, rec room all large and a patio in lower level. Park in double car garage and walk directly into a huge bright welcoming main floor living/dining area!. The sunny kitchen, eating area and family room enjoy the stunning panoramic view. Sit out on your deck and enjoy Cities and Mountains Skyline. Visitor parking across the unit, great amenities & close to 3 schools, transportation, shopping, golf course (id:39198)
Property Details
Interior
Features
Exterior
Features
Parking
Garage spaces 2
Garage type -
Other parking spaces 0
Total parking spaces 2
Condo Details
Amenities
Exercise Centre
Inclusions
Property History
 39
39

