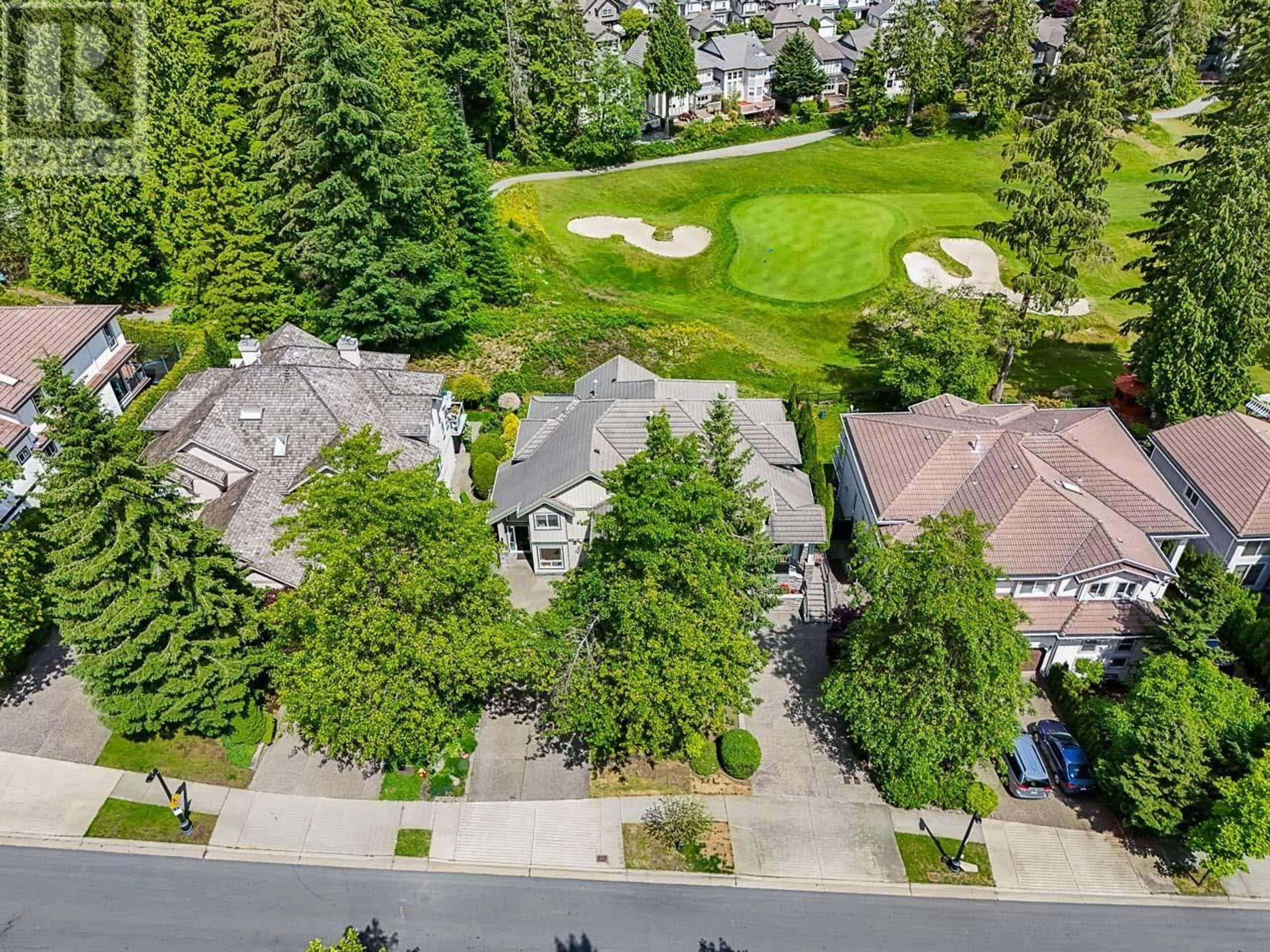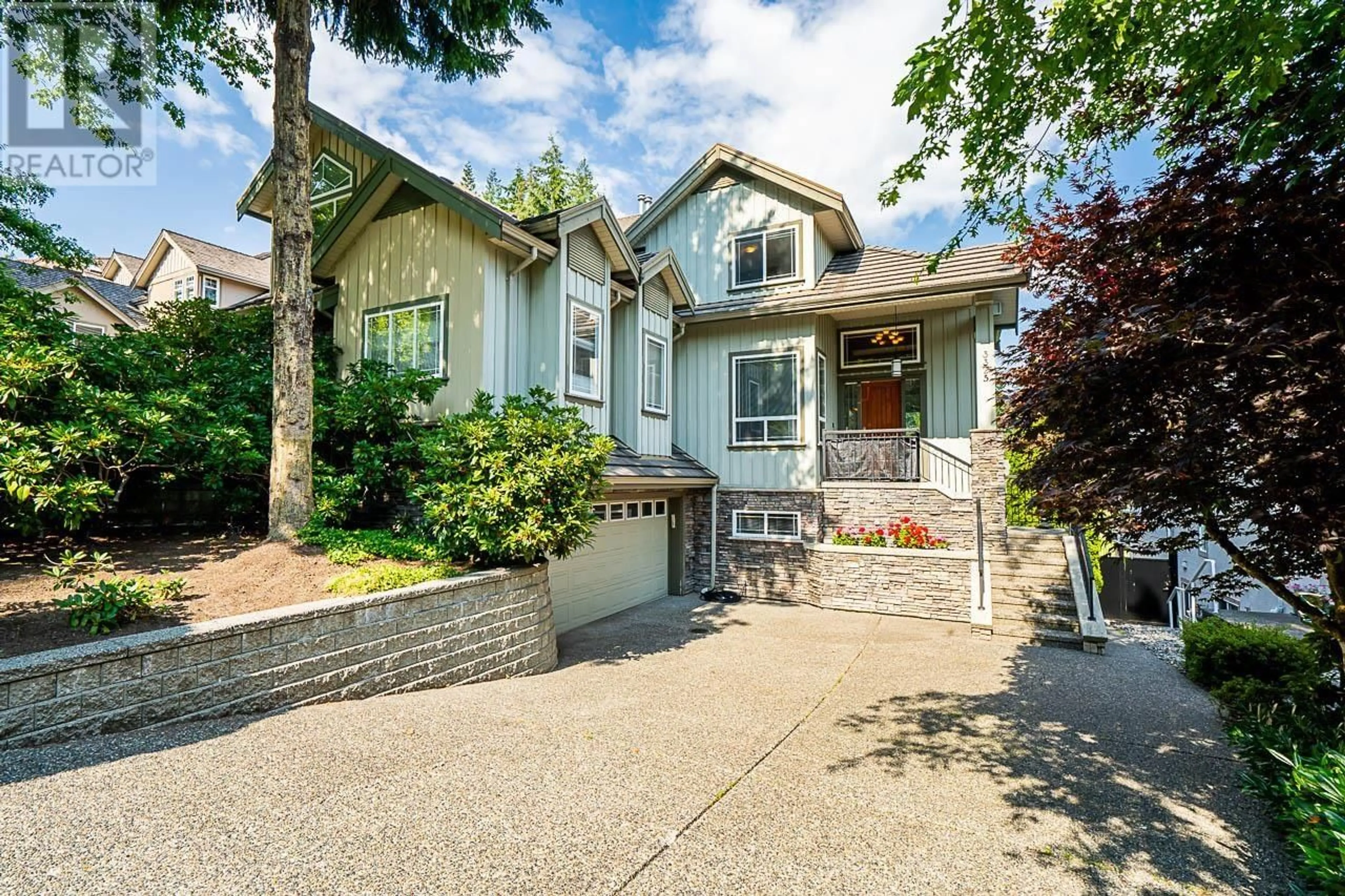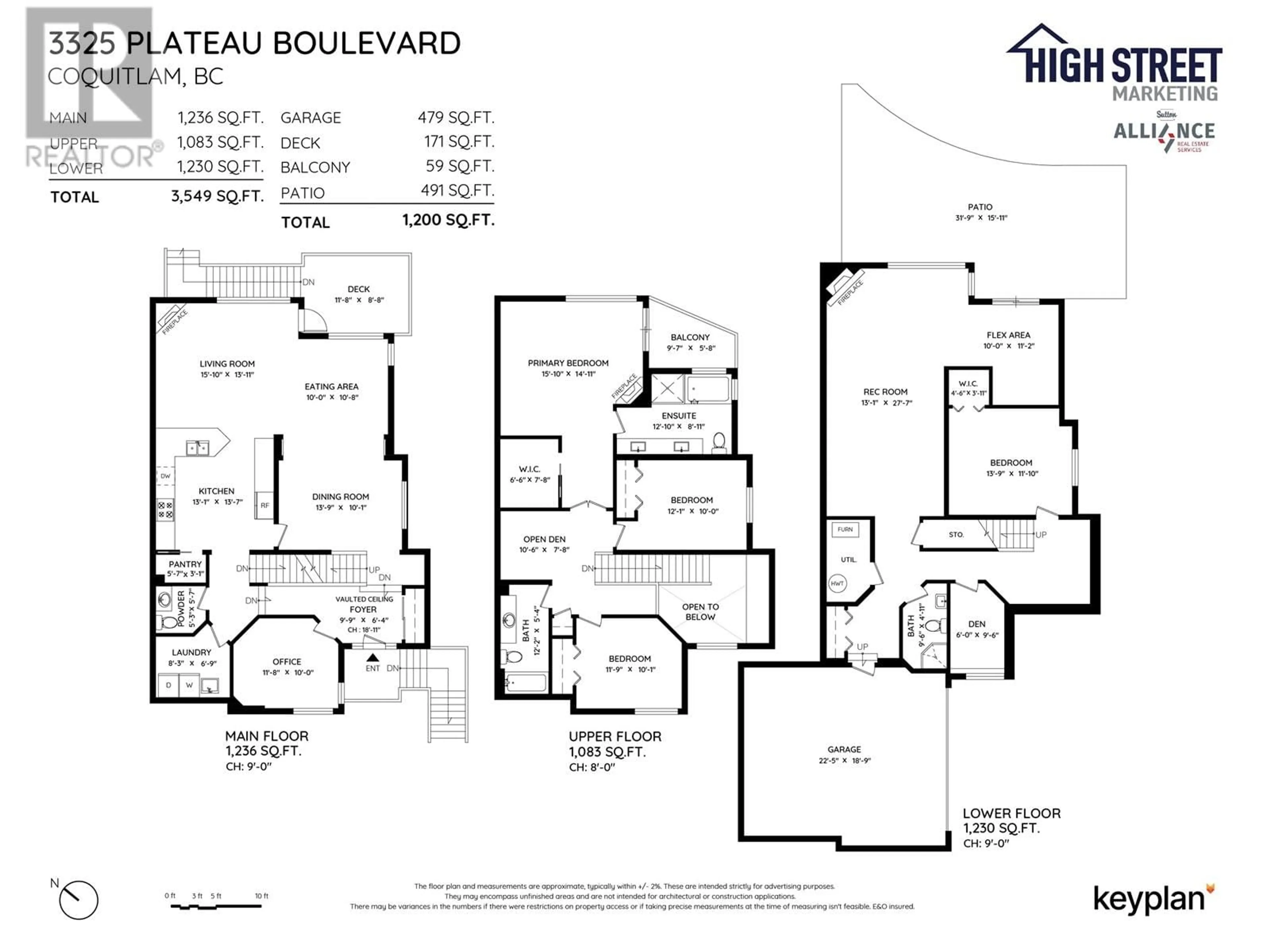3325 PLATEAU BOULEVARD, Coquitlam, British Columbia V3E3B8
Contact us about this property
Highlights
Estimated ValueThis is the price Wahi expects this property to sell for.
The calculation is powered by our Instant Home Value Estimate, which uses current market and property price trends to estimate your home’s value with a 90% accuracy rate.Not available
Price/Sqft$478/sqft
Est. Mortgage$7,300/mo
Tax Amount ()-
Days On Market31 days
Description
Welcome to an exquisite ½ duplex located right on the green of the 1st hole at Westwood Plateau Golf & Country Club, in one of the most sought-after neighborhoods. This stunning 3,549 sqft home offers luxurious living with soaring high ceilings that create a grand and open atmosphere. Spacious master bedroom features a cozy fireplace, a walk-in closet, and a private patio. Enjoy your morning coffee on the balcony off the main level or host gatherings on the expansive patio. The lower level boasts a huge recreation room with a wet bar, perfect for entertaining. Conveniently located near amenities, this property offers a lifestyle of comfort and elegance. Don´t miss the chance to make this prestigious address your new home. (id:39198)
Property Details
Interior
Features
Exterior
Parking
Garage spaces 4
Garage type Garage
Other parking spaces 0
Total parking spaces 4
Condo Details
Inclusions
Property History
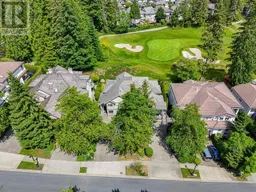 40
40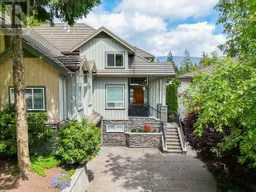 40
40
