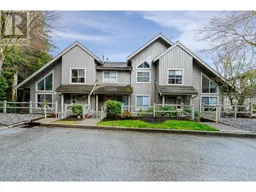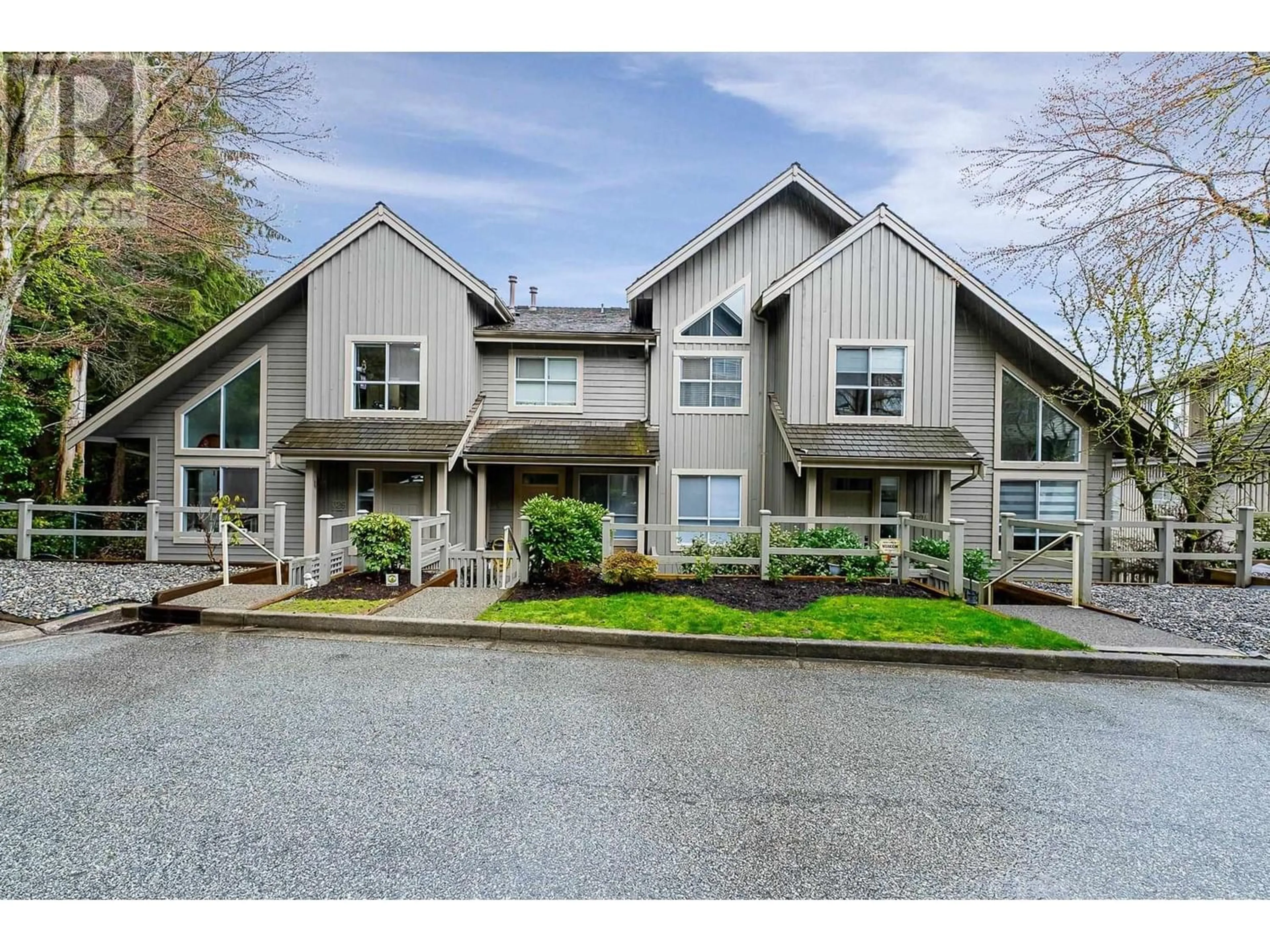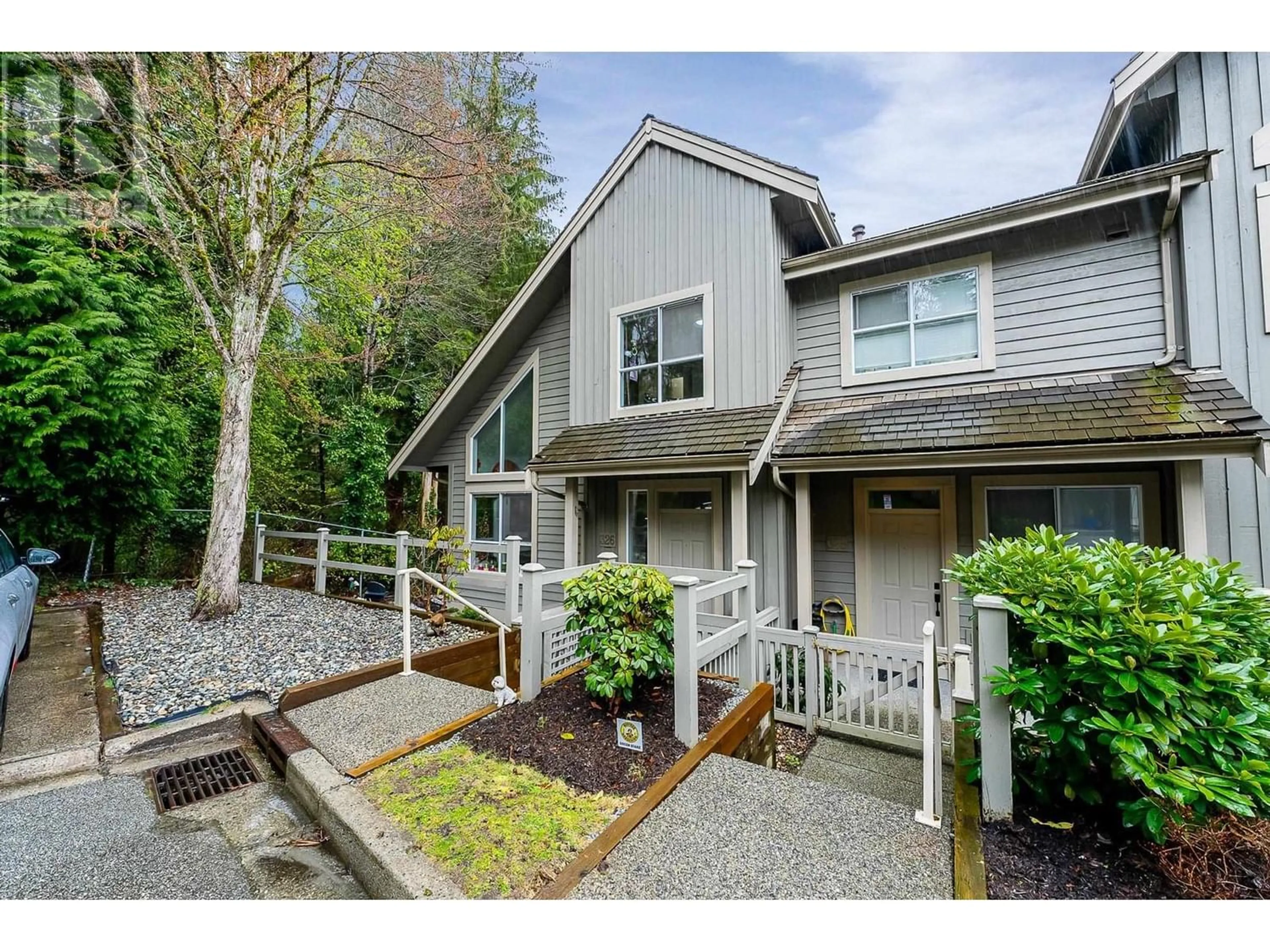326 1465 PARKWAY BOULEVARD, Coquitlam, British Columbia V3E3E6
Contact us about this property
Highlights
Estimated ValueThis is the price Wahi expects this property to sell for.
The calculation is powered by our Instant Home Value Estimate, which uses current market and property price trends to estimate your home’s value with a 90% accuracy rate.Not available
Price/Sqft$664/sqft
Est. Mortgage$6,605/mo
Maintenance fees$524/mo
Tax Amount ()-
Days On Market30 days
Description
Welcome to sought after Silver Oak in the prestigious area of Westwood Plateau! This beautiful END unit situated next to GREENBELT, has over $160K of quality renovations, and offers 2,315 square ft of elevated living space! On the main enjoy a spacious entry leading to living with vaulted ceiling, gas FP + formal dining. Gourmet new kitchen w/new appliances, family room and eating area with access to Southeast balcony. Huge primary bedroom with VIEWS, spa-inspired ensuite, frameless glass shower + 2 W/I Closets. Down has a 4th bed, full laundry + 3 piece bath and storage. Gorgeous new hardwood floors, carpet, bathrooms, light futures, paint - the list of updates is extensive! Amenities include: clubhouse, outdoor pool, hot tub + gym. Prime location close to schools, shopping, transit + trails. (id:39198)
Property Details
Interior
Features
Exterior
Features
Parking
Garage spaces 4
Garage type Garage
Other parking spaces 0
Total parking spaces 4
Condo Details
Amenities
Exercise Centre, Laundry - In Suite, Recreation Centre
Inclusions
Property History
 40
40

