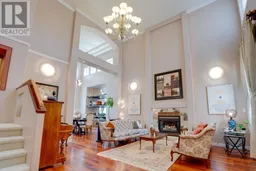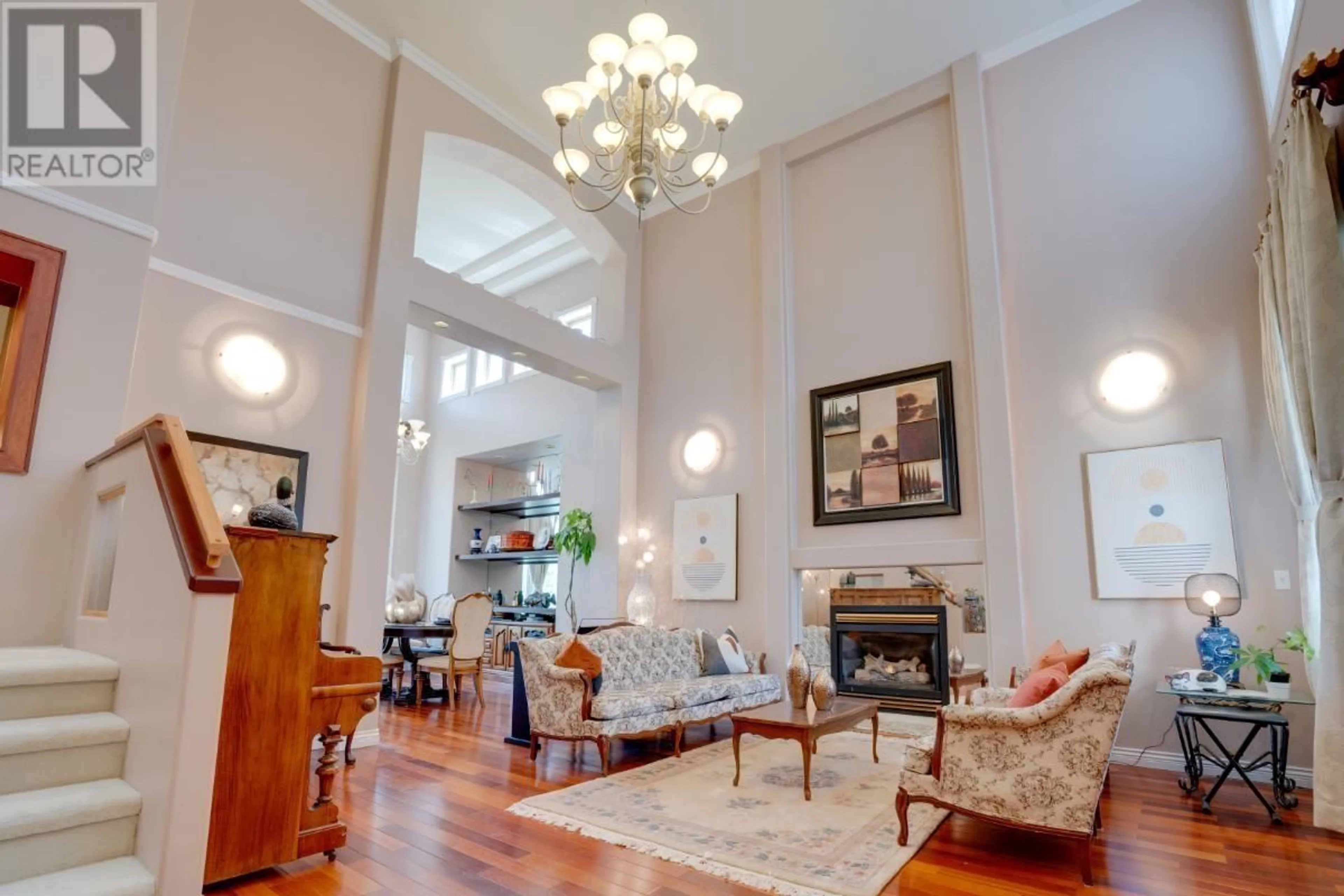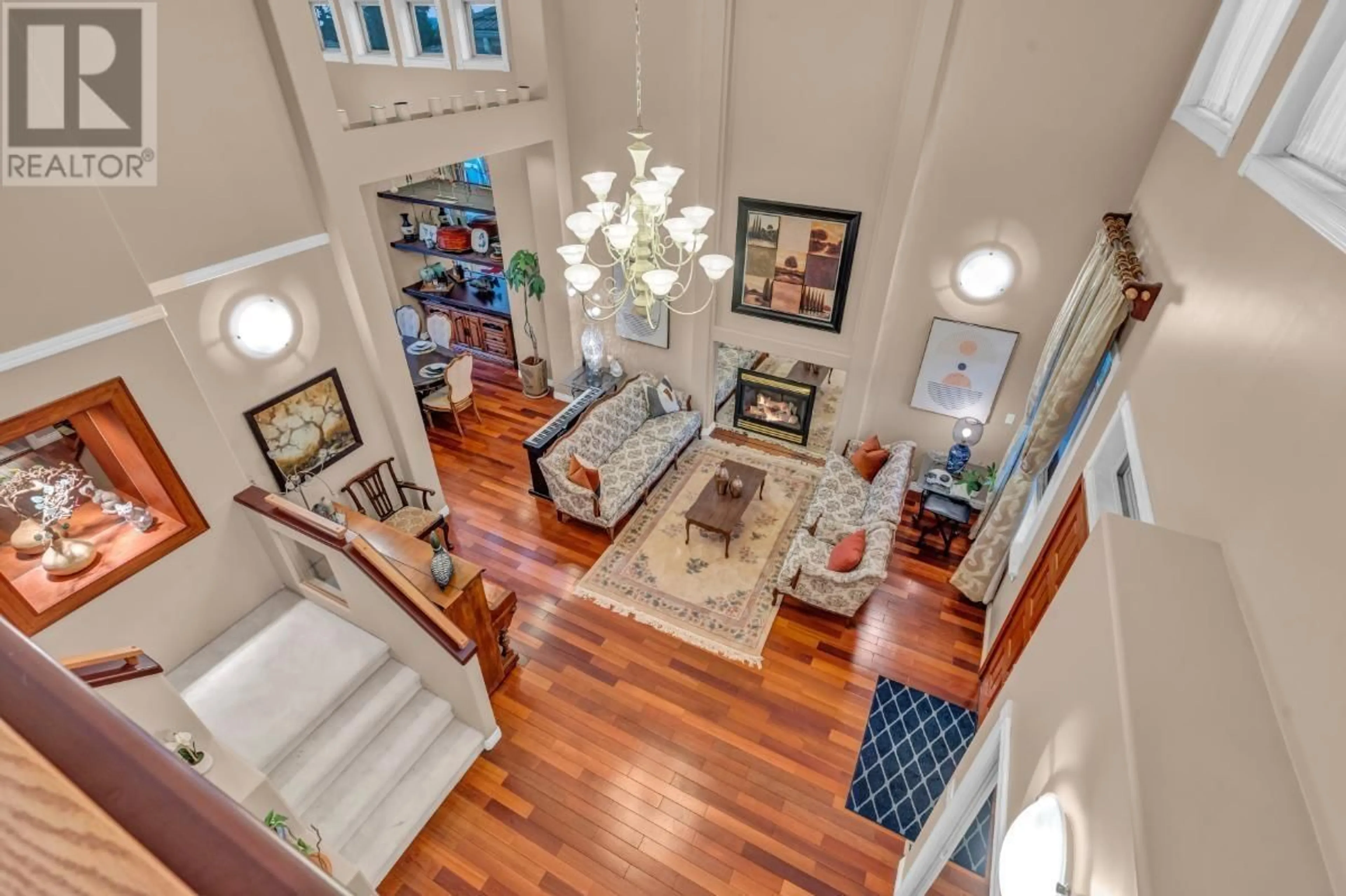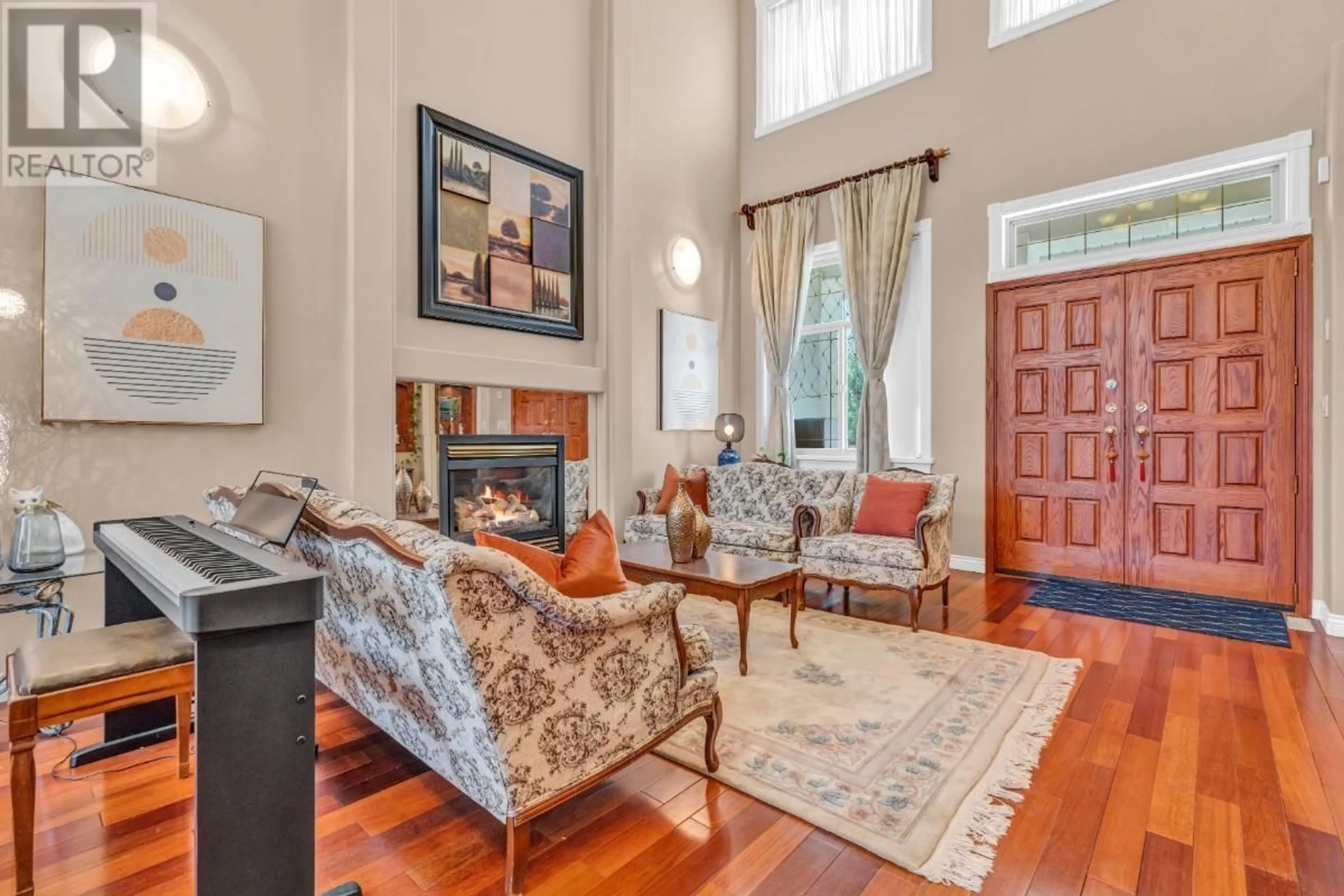3177 QUINTETTE CRESCENT, Coquitlam, British Columbia V3E3B6
Contact us about this property
Highlights
Estimated ValueThis is the price Wahi expects this property to sell for.
The calculation is powered by our Instant Home Value Estimate, which uses current market and property price trends to estimate your home’s value with a 90% accuracy rate.Not available
Price/Sqft$510/sqft
Est. Mortgage$9,654/mth
Tax Amount ()-
Days On Market3 days
Description
Welcome to Westwood Plateau, Coquitlam´s most desirable neighborhood. This custom-built 7-bedroom, 4-bathroom home features a 3-car garage and is set on a spacious corner lot on a quiet street, within walking distance of schools and public transportation. Enjoy luxurious touches such as double-height ceilings, Brazilian cherry hardwood flooring, and a gourmet kitchen with granite countertops, a center island, stainless steel appliances, and a gas cooktop. The main floor also includes a full bathroom and a versatile bedroom/office. The family room opens to an entertainer´s balcony, while the upper level offers 4 large bedrooms, including a primary suite with a five-piece ensuite. The daylight walk-out basement offers the potential for rental income with a flat backyard and a serene zen pond enhances the home´s blend of elegance and practicality. (id:39198)
Upcoming Open House
Property Details
Interior
Features
Exterior
Parking
Garage spaces 6
Garage type Garage
Other parking spaces 0
Total parking spaces 6
Property History
 40
40


