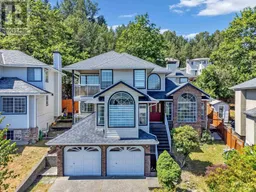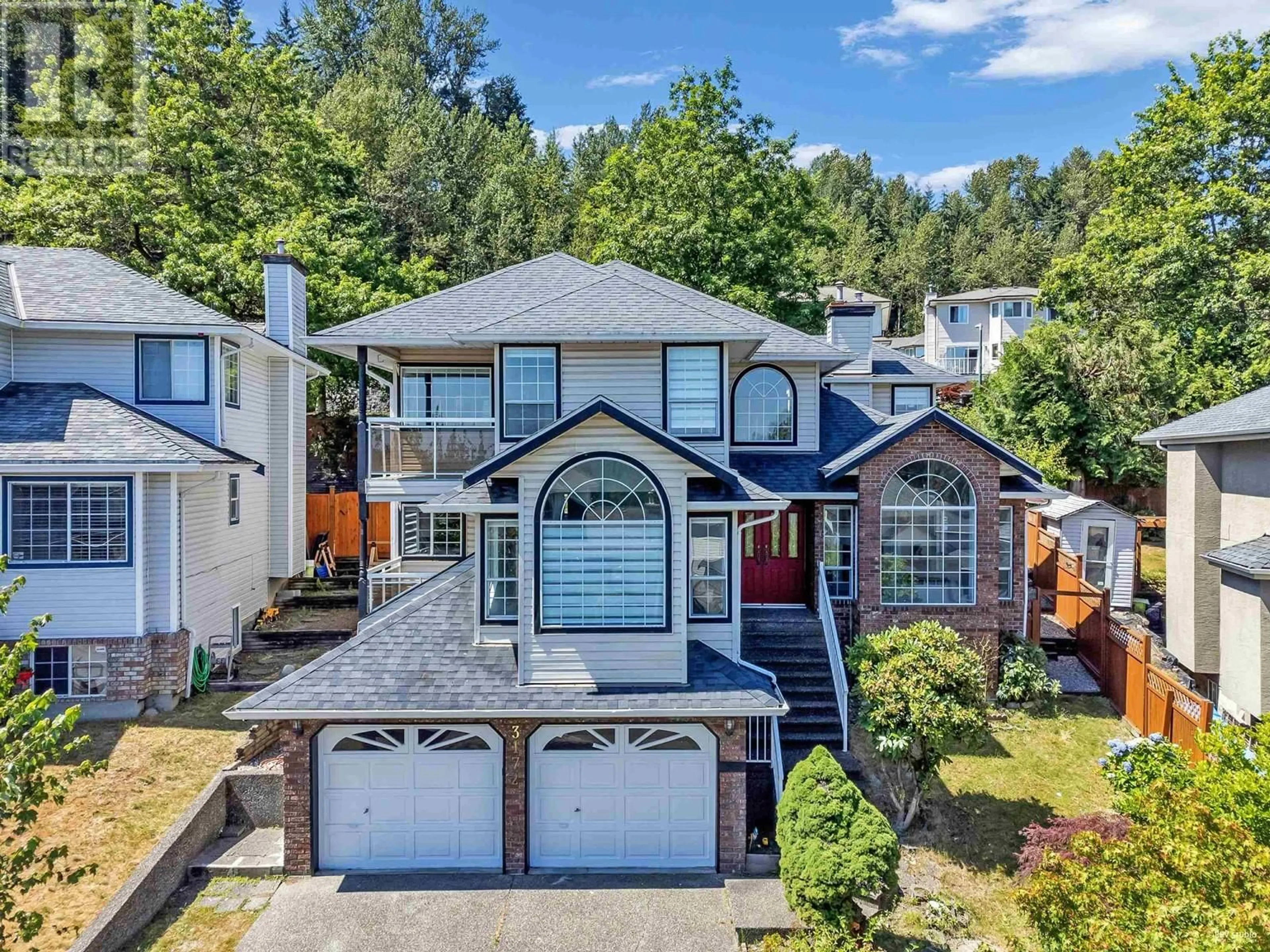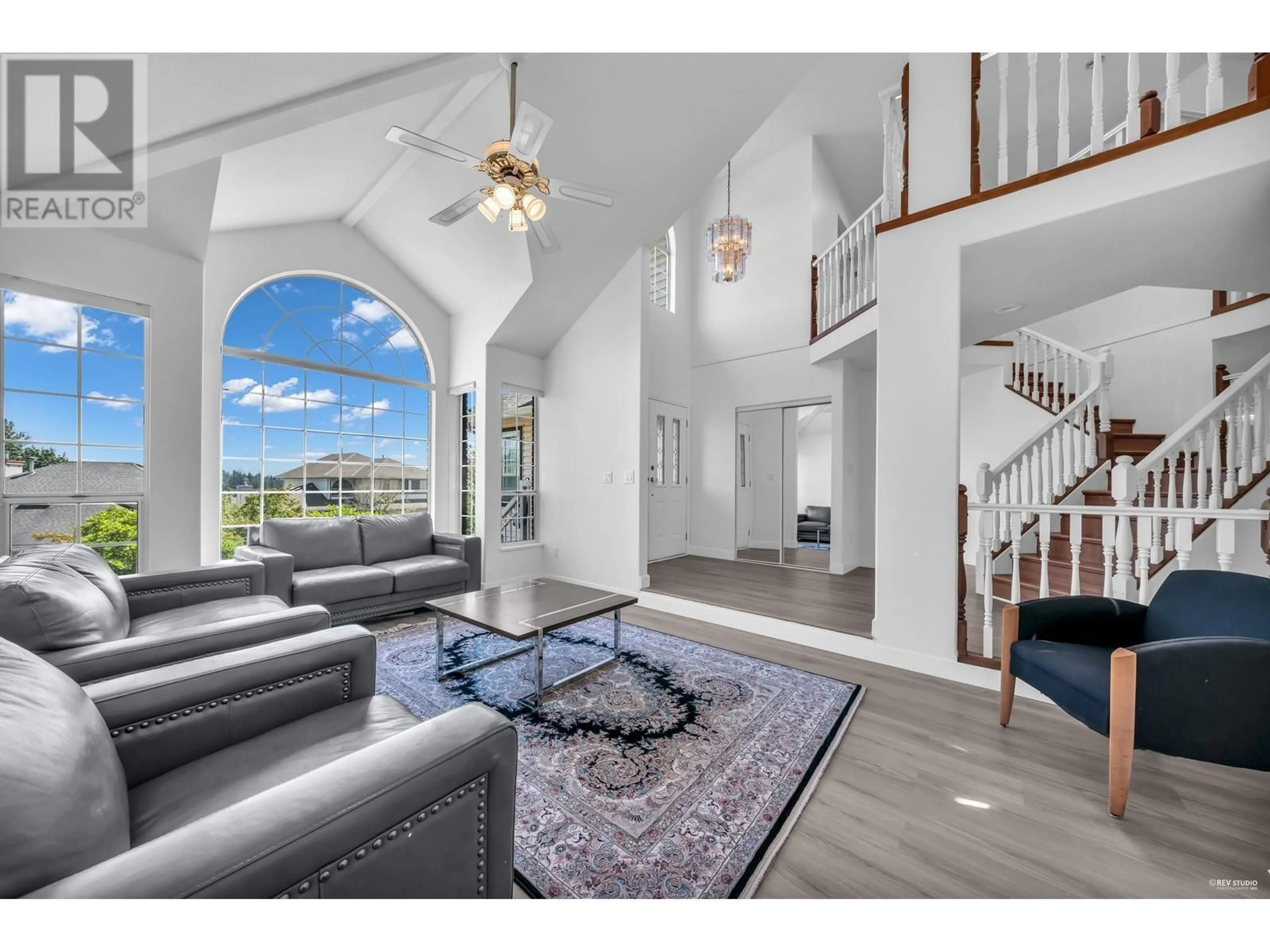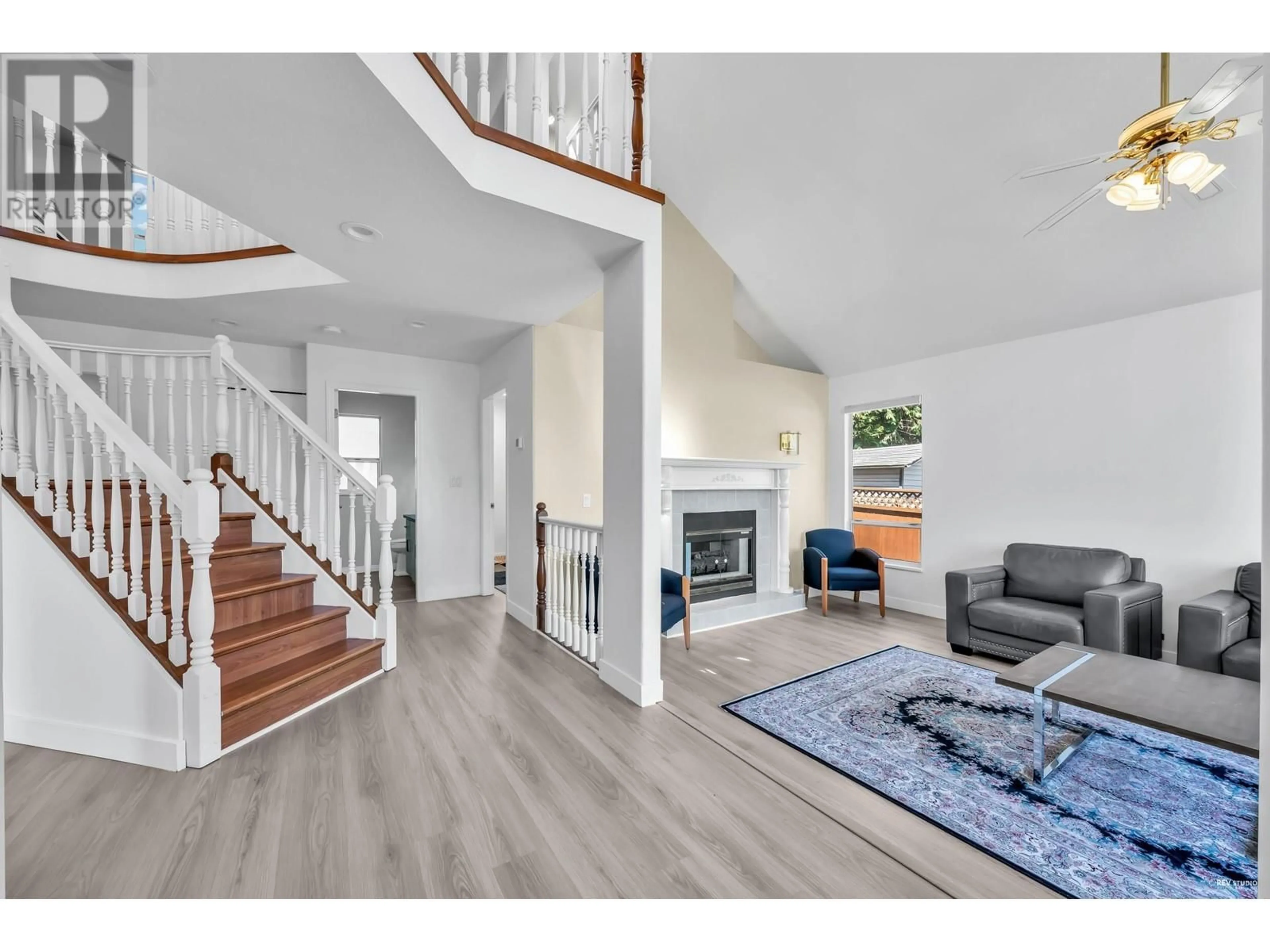3172 PATULLO CRESCENT, Coquitlam, British Columbia V3E2R1
Contact us about this property
Highlights
Estimated ValueThis is the price Wahi expects this property to sell for.
The calculation is powered by our Instant Home Value Estimate, which uses current market and property price trends to estimate your home’s value with a 90% accuracy rate.Not available
Price/Sqft$518/sqft
Days On Market2 days
Est. Mortgage$7,722/mth
Tax Amount ()-
Description
Wow! Make this stunning home your own in the highly desirable Westwood Plateau neighborhood. Over 3400 sf of living space with 3 levels,open layout, lots of natural light. Large sunk-in living room with vaulted ceilings, professionally painted, updated both kitchens and bathrooms & , formal dining area with walk-out patio to nicely groomed back-yard. Enjoy panoramic views fr family rm deck & master bdrm balcony. 3 upstrs bdrms, with 4 piece ensuite in master + walk-in closet. Newly renovated One Bedrm plus den suite downstairs Extra large recreation room for your additional use or expand the downstairs suite. All big ticket items taken care of: hot water tank 2019, Furnace /AC 2021, roof only 8 years old, Windows double glazed. Amazing location near Coq.Centre Mall, Skytrain, Lafarge Lake, Parks. (id:39198)
Upcoming Open House
Property Details
Interior
Features
Exterior
Parking
Garage spaces 4
Garage type Garage
Other parking spaces 0
Total parking spaces 4
Property History
 39
39


