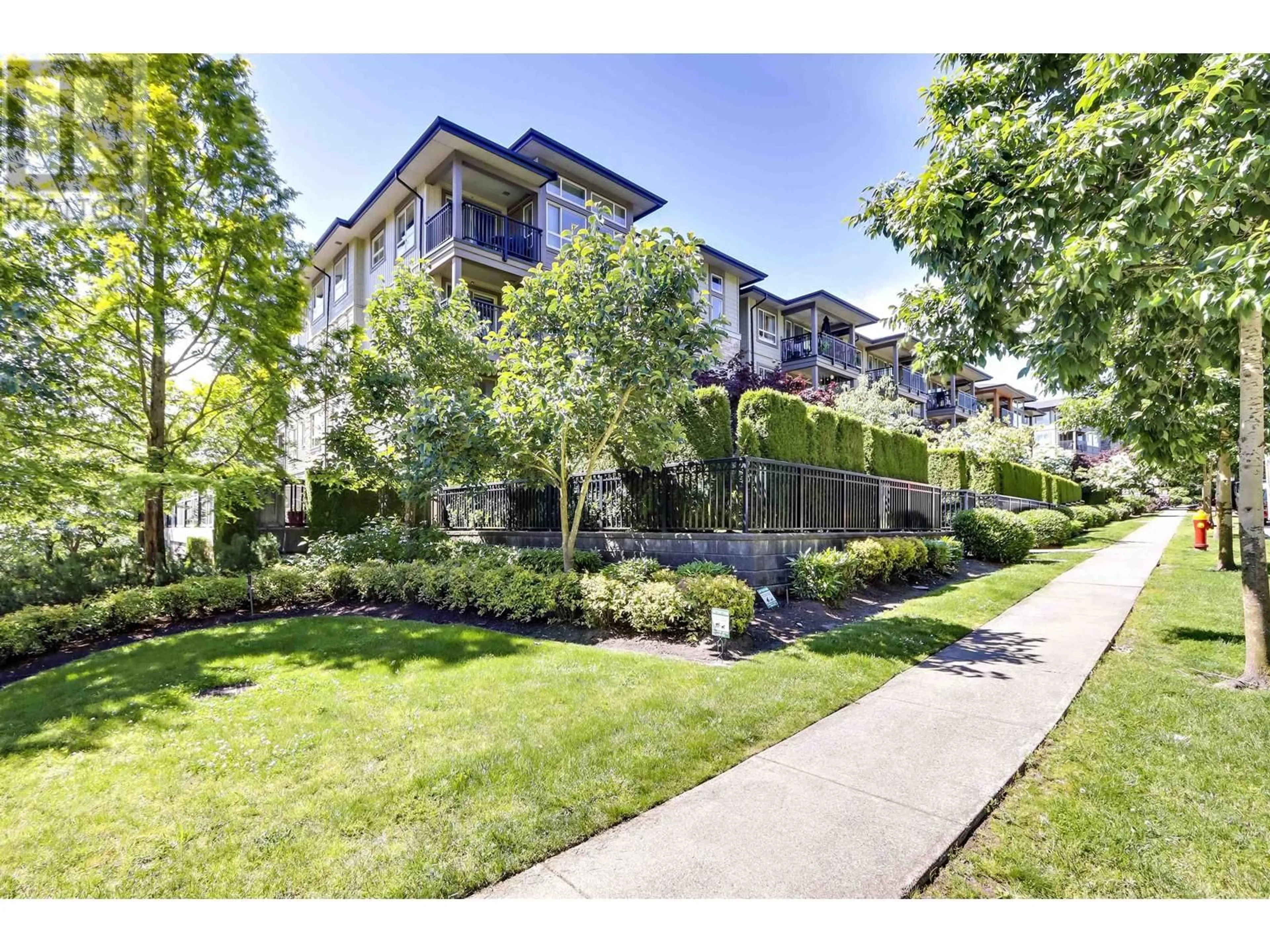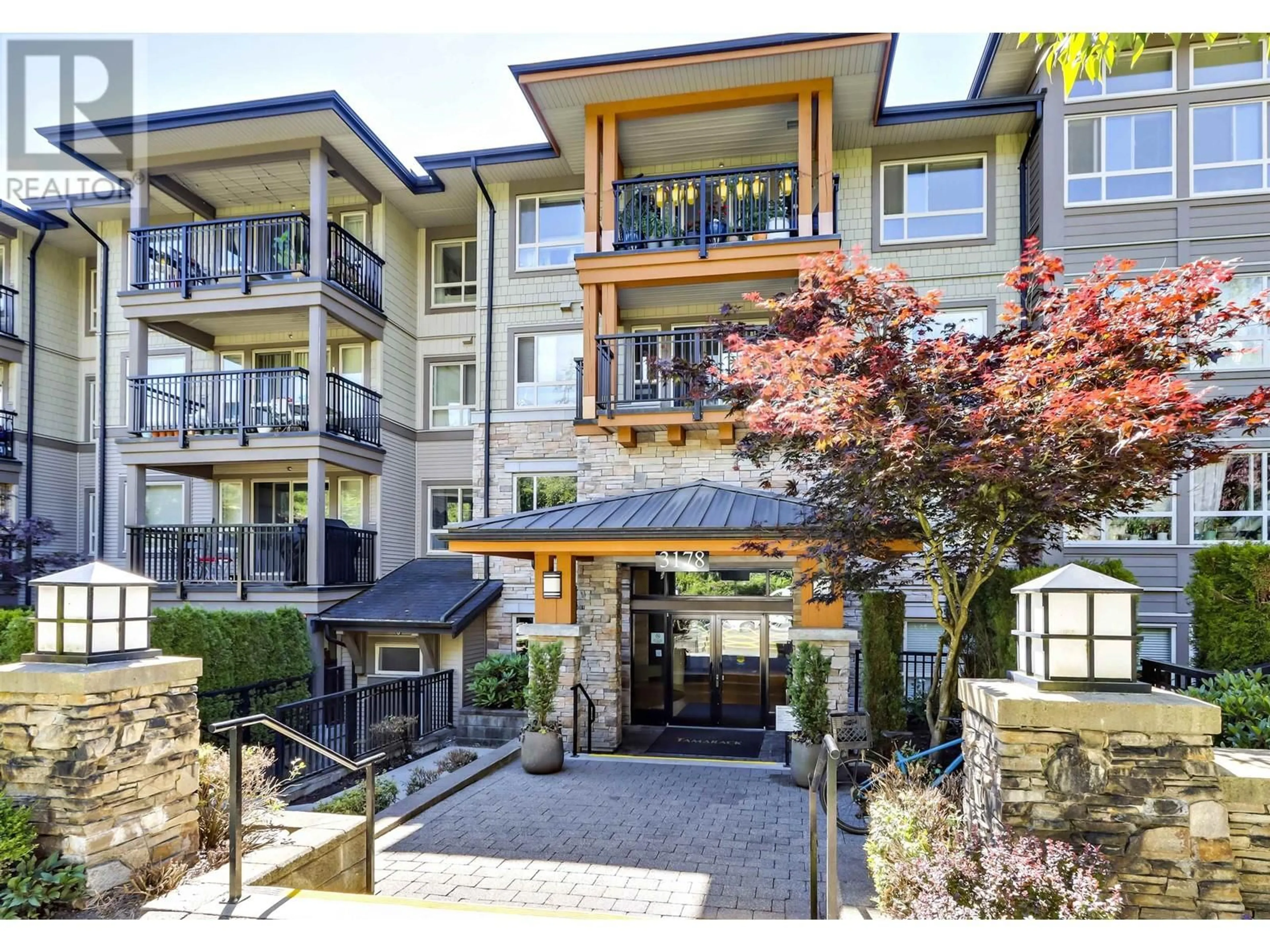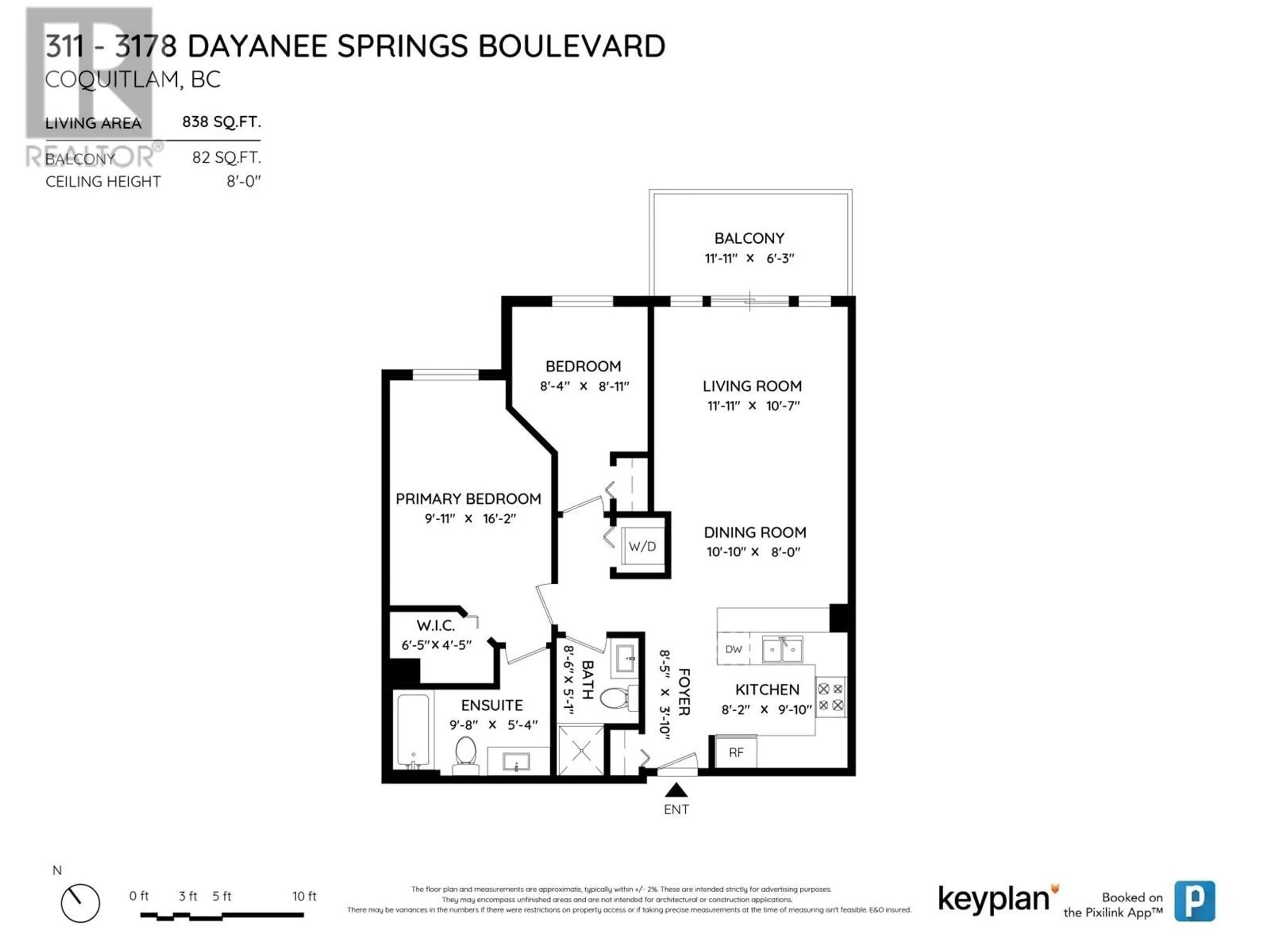311 3178 DAYANEE SPRINGS BOULEVARD, Coquitlam, British Columbia V3E0B9
Contact us about this property
Highlights
Estimated ValueThis is the price Wahi expects this property to sell for.
The calculation is powered by our Instant Home Value Estimate, which uses current market and property price trends to estimate your home’s value with a 90% accuracy rate.Not available
Price/Sqft$818/sqft
Days On Market2 days
Est. Mortgage$2,915/mth
Maintenance fees$362/mth
Tax Amount ()-
Description
This lovely 2 bed/2 bath open concept condo at Tamarack by Polygon in sought after Dayanee Springs is not to be missed. Tastefully updated. Enjoy the serene mountain view from the balcony to relax and savour your coffee or favorite beverage. This complex has it all. Access to the Timber Club with outdoor pool, hot tub, sauna, exercise centre and guest suite is available. Close to Lafarge Lake and City Centre. Easy proximity to Skytrain, Coquitlam Centre, Coquitlam Recreation Centre and schools. This is holiday living at home. Includes a parking stall and storage locker. EV charging is available near the visitor parking in the building. (id:39198)
Upcoming Open Houses
Property Details
Interior
Features
Exterior
Features
Parking
Garage spaces 1
Garage type Visitor Parking
Other parking spaces 0
Total parking spaces 1
Condo Details
Amenities
Exercise Centre, Guest Suite, Laundry - In Suite, Recreation Centre
Inclusions
Property History
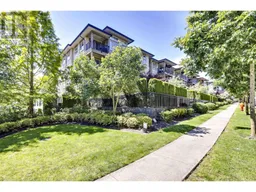 28
28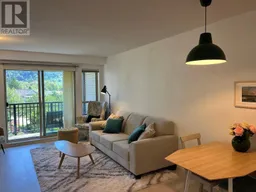 28
28
