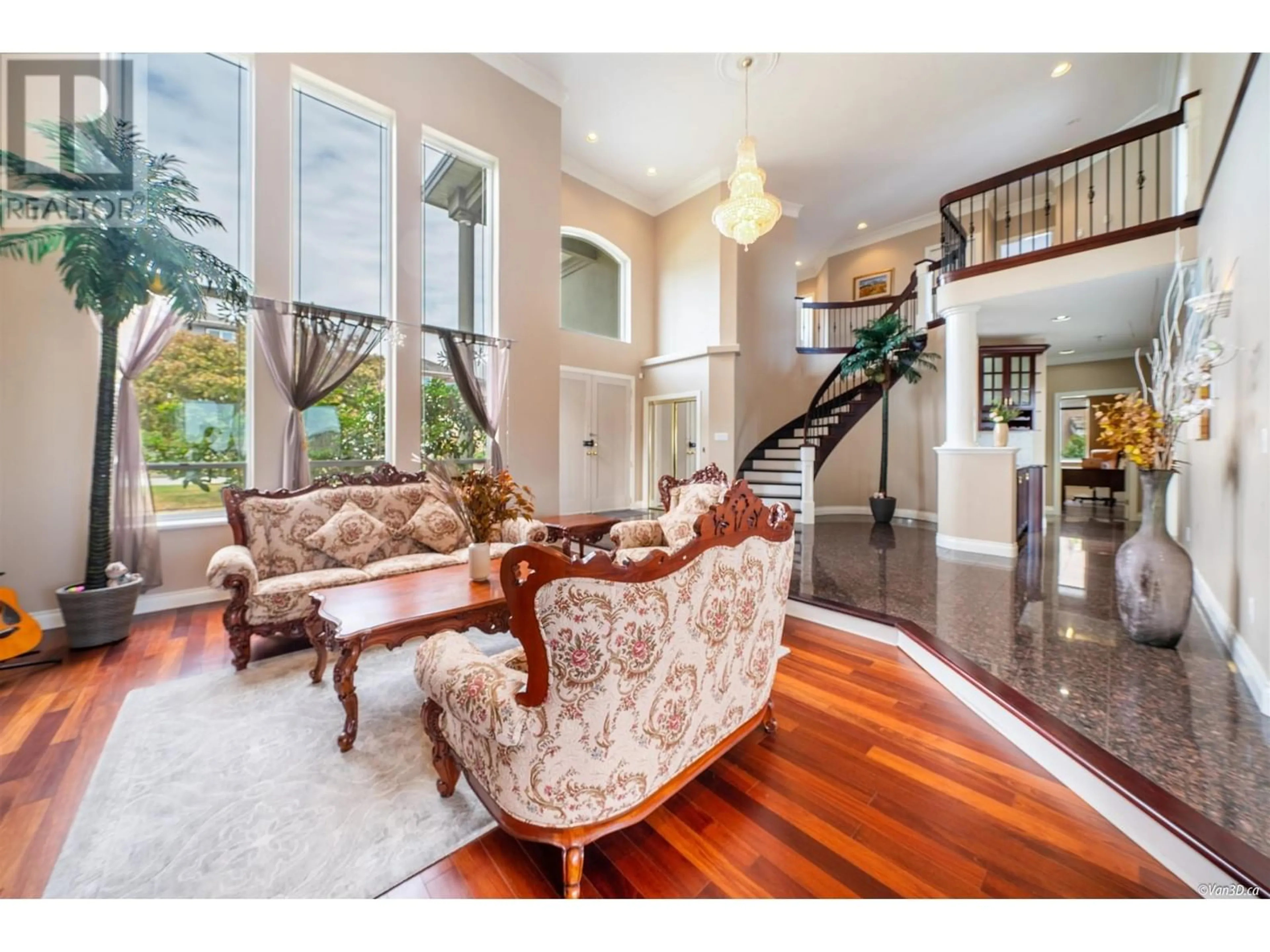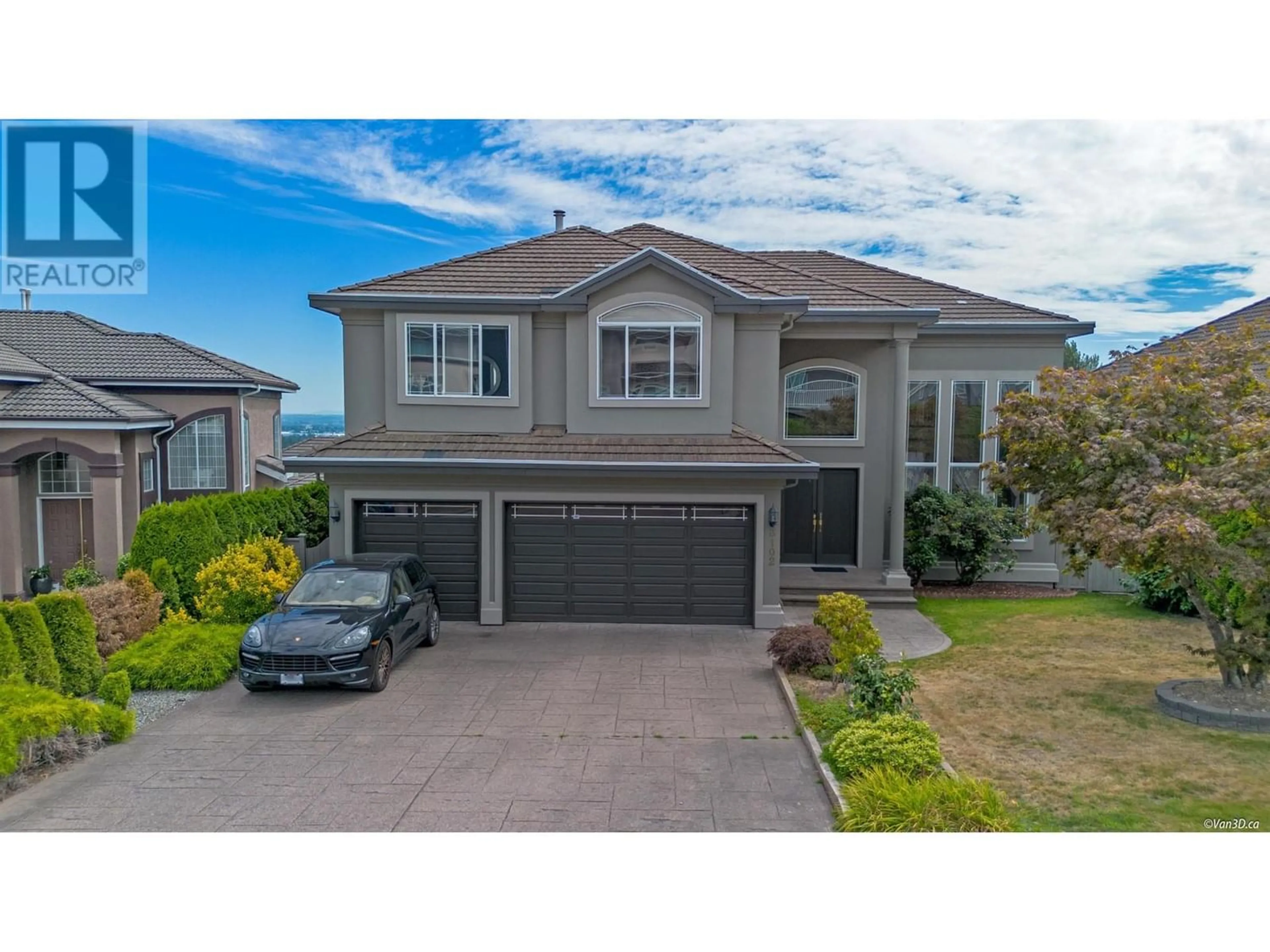3102 QUINTETTE CRESCENT, Coquitlam, British Columbia V3E3B6
Contact us about this property
Highlights
Estimated ValueThis is the price Wahi expects this property to sell for.
The calculation is powered by our Instant Home Value Estimate, which uses current market and property price trends to estimate your home’s value with a 90% accuracy rate.Not available
Price/Sqft$428/sqft
Est. Mortgage$10,384/mo
Tax Amount ()-
Days On Market340 days
Description
WHAT AN ELEGANT EUROPEAN HOUSE! This spectacular custom-built house located at 7003 sf lot with 5632 sf living area is on a peaceful street in a prestigious neighborhood. Whole house is lifted flat despite being on West Plateau hill. The beautiful PANORAMIC mountain views, private backyard, and walkout basement offer an ideal daily-life satisfaction and a pleasant atmosphere. Gorgeous crown mouldings throughout, a gourmet maple kitchen, granite counter,highend appliances.Huge family room and master bedroom both extending to a sunshine deck with breathtaking views,relaxed and happy. 3 floors with 9+ft ceilings & radiant heating enhance the depth of luxury. Walkout basement has a 3 beds+2bath suite with 2 separated entrances. 3mins drive to Town Center Park, Lafarge lake,Skytrain,Shopping mall. Updates : Hardwood floors:2012, Kitchen:2012, Hotwater tank: 2020, Basement floor and stairs carpet: 2021. Outside painting 2022, Fences: 2022. list in document. (id:39198)
Property Details
Interior
Features
Exterior
Parking
Garage spaces 8
Garage type -
Other parking spaces 0
Total parking spaces 8
Property History
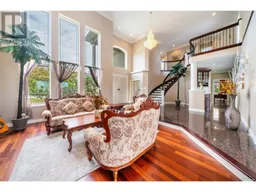 35
35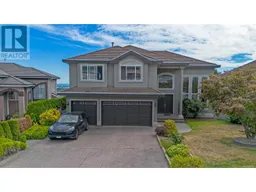 40
40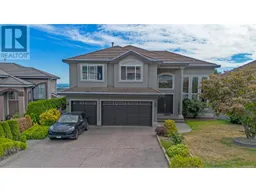 40
40
