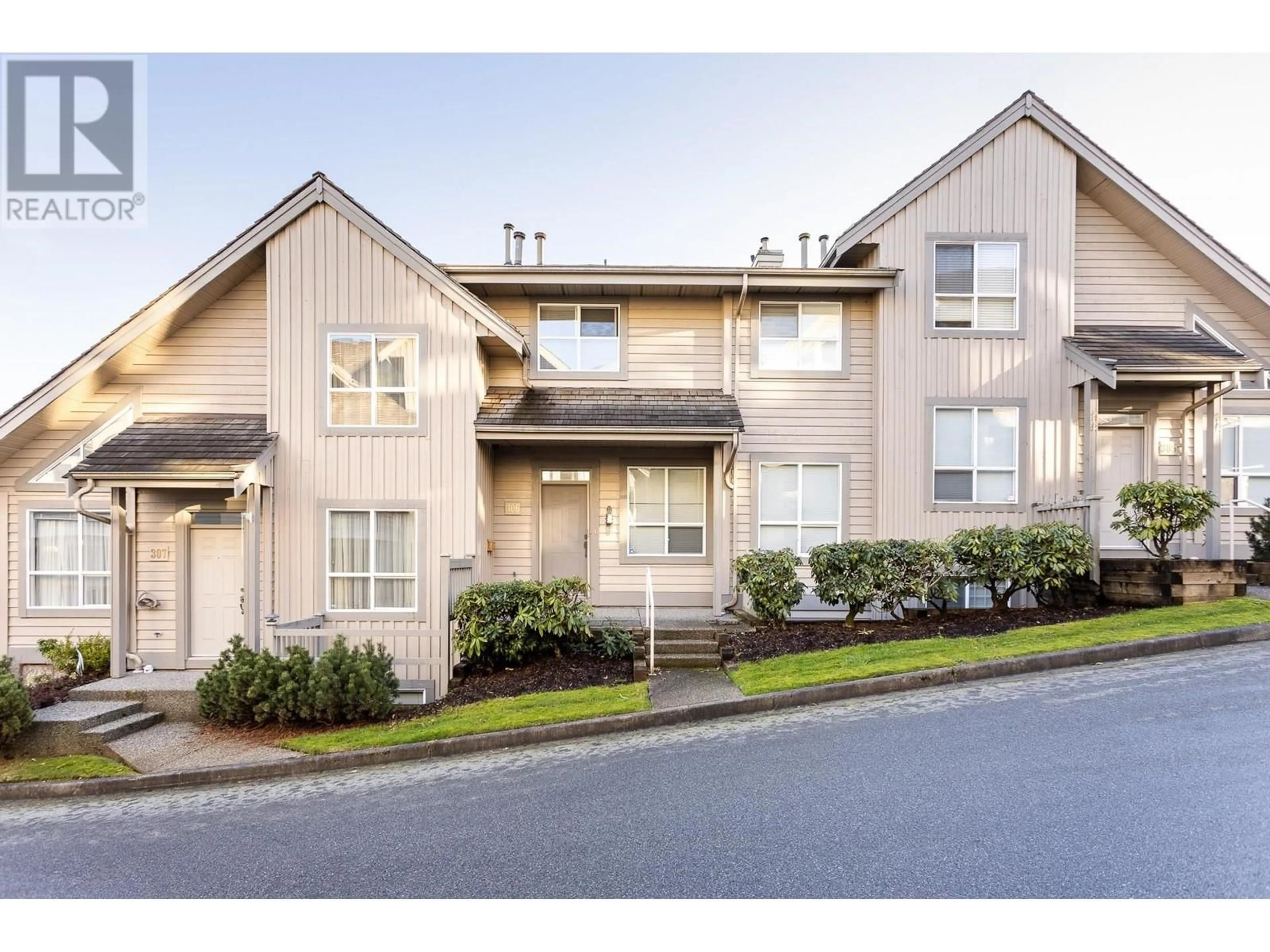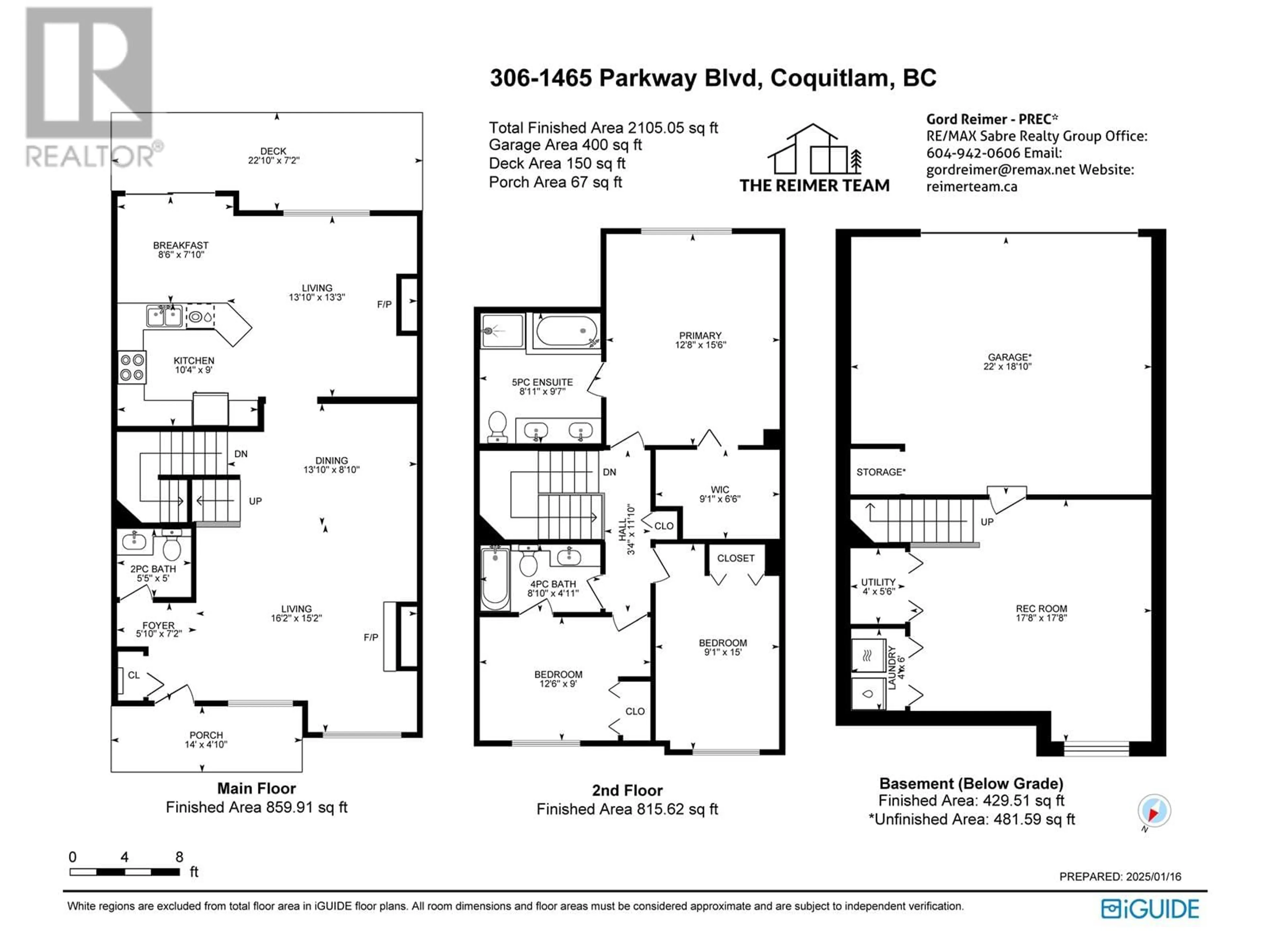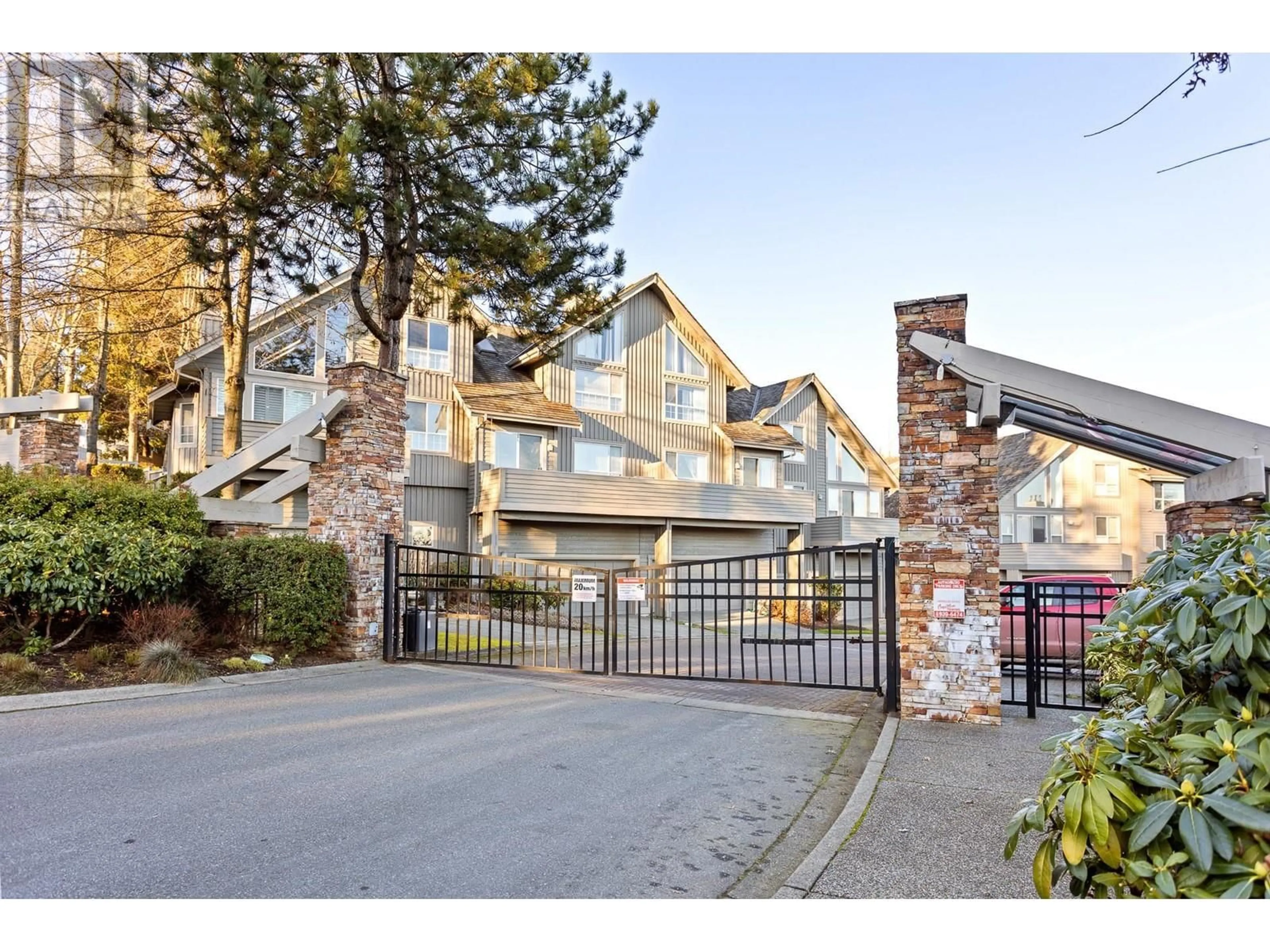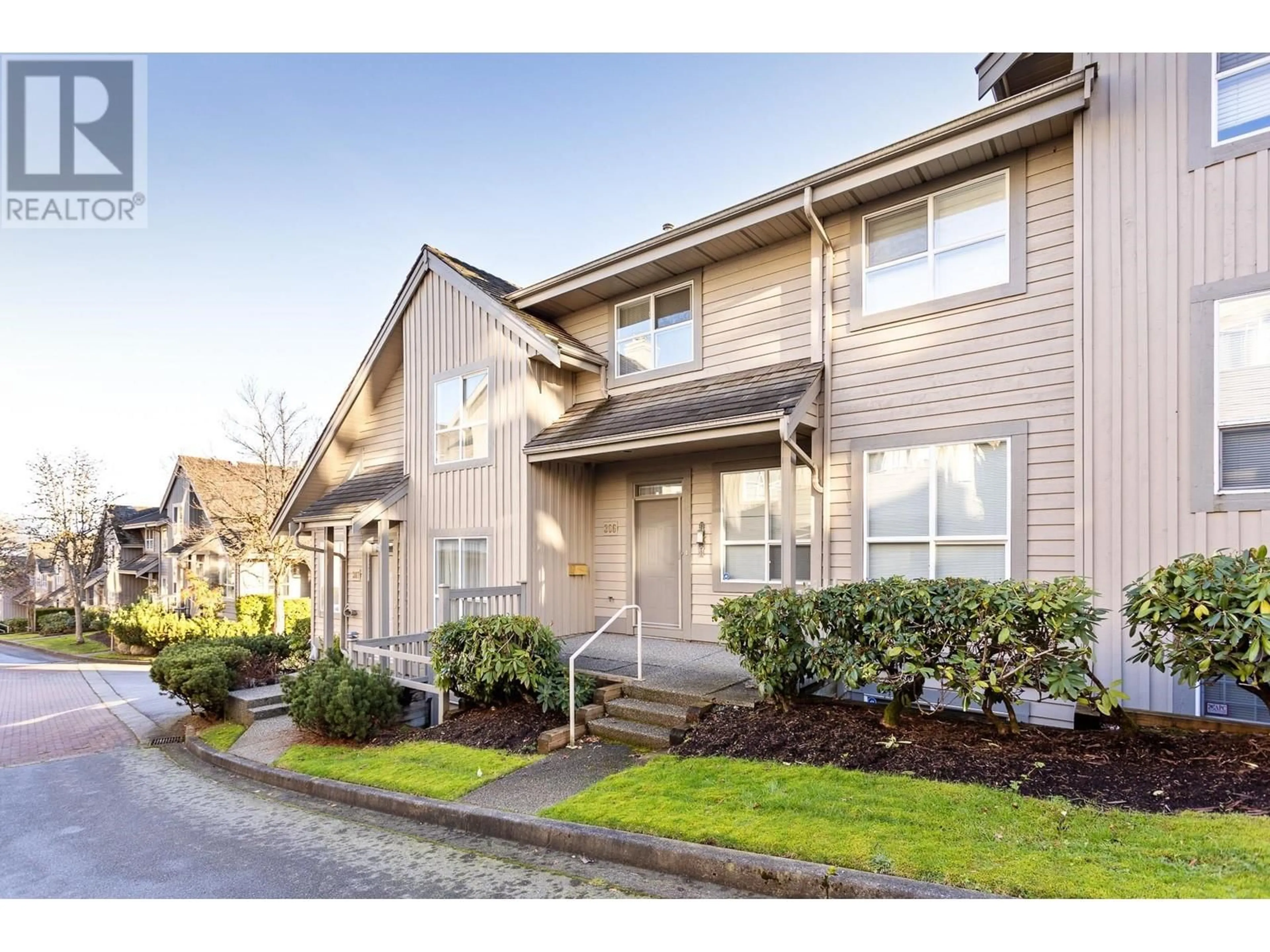306 1465 PARKWAY BOULEVARD, Coquitlam, British Columbia V3E3E6
Contact us about this property
Highlights
Estimated ValueThis is the price Wahi expects this property to sell for.
The calculation is powered by our Instant Home Value Estimate, which uses current market and property price trends to estimate your home’s value with a 90% accuracy rate.Not available
Price/Sqft$569/sqft
Est. Mortgage$5,145/mo
Maintenance fees$488/mo
Tax Amount ()-
Days On Market34 days
Description
SILVER OAK in WESTWOOD PLATEAU! A WHISTLER inspired development featuring beautiful executive townhomes built by POLYGON. This original owner home has three levels, three bedrooms, three bathrooms, a finished basement + a DOUBLE garage. The complex is gated, quiet & safe. Facilities include a multi-level club house with secure mail room, exercise room, party/games/work rooms, swimming pool & hot tub. Easy access to walking trails, parks, two Westwood Plateau golf courses, Lafarge Lake & Town Centre Park, Evergreen Cultural Centre, Coquitlam Aquatic Centre, public library, schools, Douglas College, Westwood Centre, Coquitlam Shopping Centre, bus, Lafarge Lake/Douglas SkyTrain station & West Coast Express train station. WOW! (id:39198)
Property Details
Interior
Features
Exterior
Features
Parking
Garage spaces 2
Garage type Garage
Other parking spaces 0
Total parking spaces 2
Condo Details
Amenities
Exercise Centre, Laundry - In Suite, Recreation Centre
Inclusions
Property History
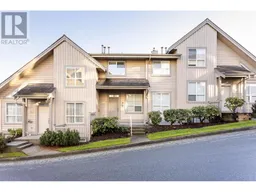 40
40
