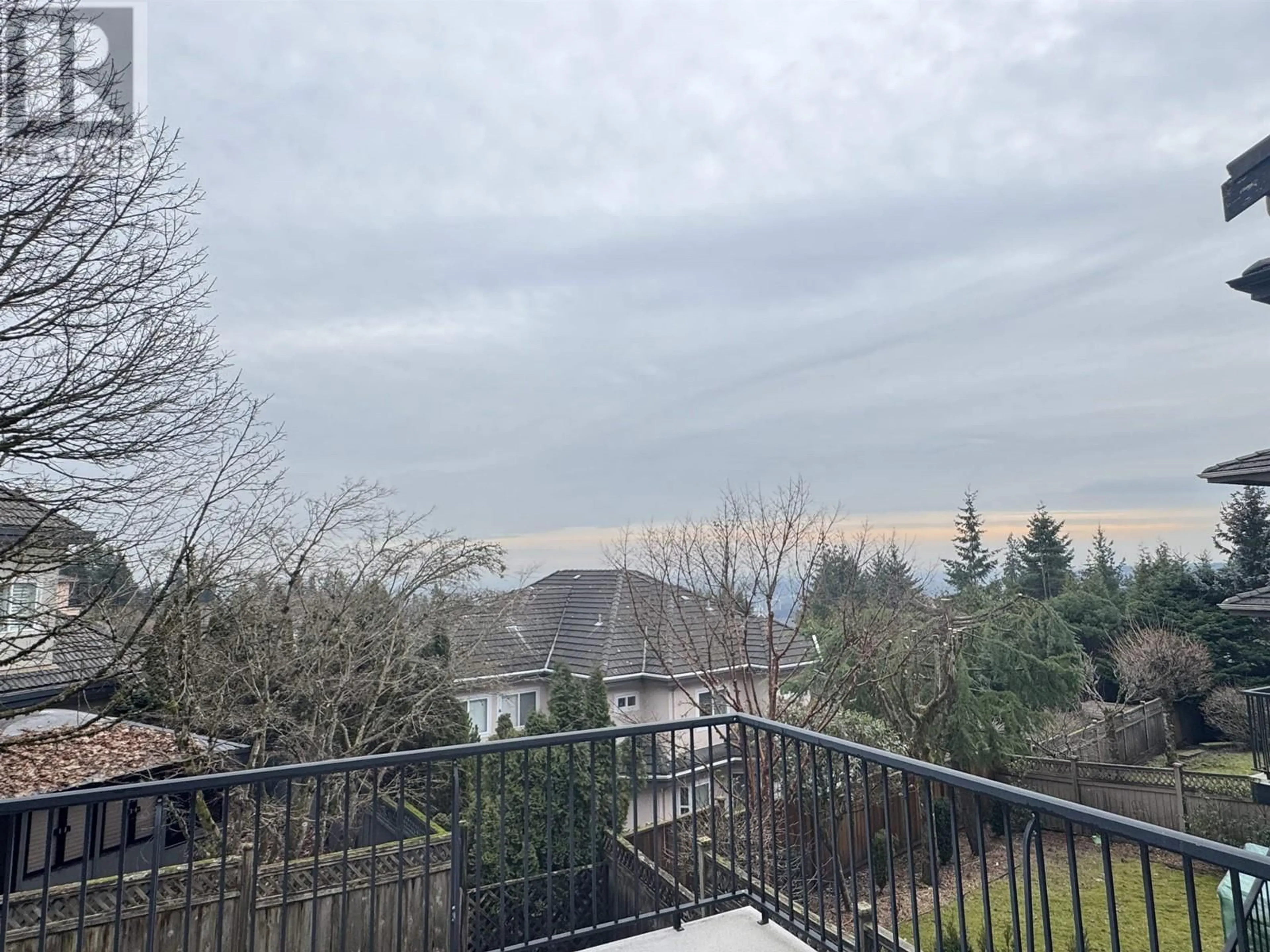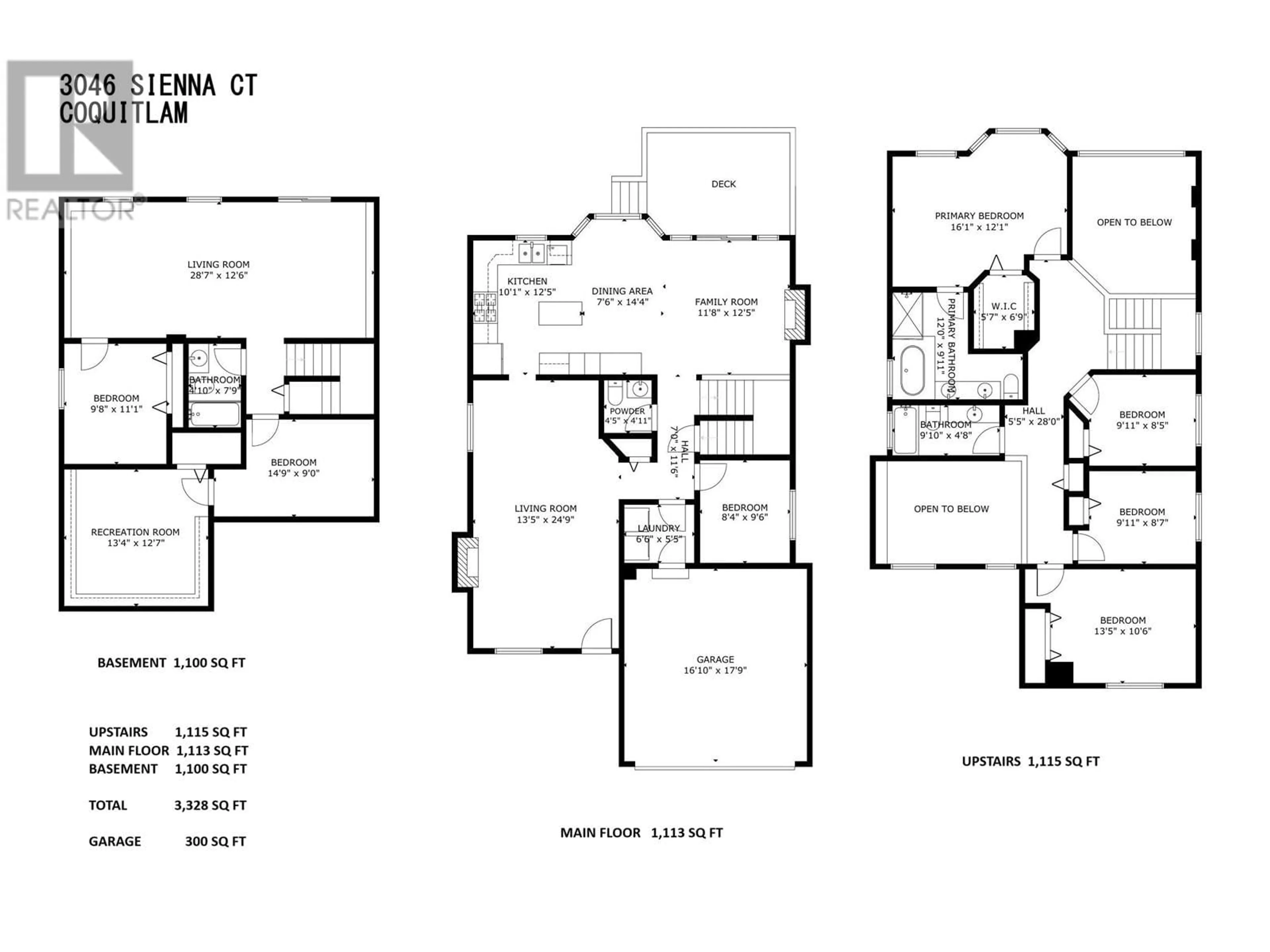3046 SIENNA COURT, Coquitlam, British Columbia V3E3N7
Contact us about this property
Highlights
Estimated ValueThis is the price Wahi expects this property to sell for.
The calculation is powered by our Instant Home Value Estimate, which uses current market and property price trends to estimate your home’s value with a 90% accuracy rate.Not available
Price/Sqft$540/sqft
Est. Mortgage$7,730/mo
Tax Amount ()-
Days On Market9 hours
Description
SOUTH facing with Fraser Valley and Mount Baker view. This beautiful well kept first hand owner home located in a quiet cul-de-sac in the prestige Westwood Plateau. Entrance hall and living room with high ceiling open to 2nd floor. Brand new flooring in main floor. South facing kitchen with high ceiling family room bring tons of nature lights. Brand new stainless steel fridge, gas stove, washer and dryer. Huge sundeck off family room is perfect for entertaining. 4 good size bedroom upstairs. Master bedroom with south city views. Walkout basement with 2 bedrooms and huge storage, potential mortgage helper. New paint 2024, Gutter and hot water tank 2021. Double side by side garage. Close to transit, shopping center golf course and all level of schools (id:39198)
Property Details
Interior
Features
Exterior
Parking
Garage spaces 4
Garage type Garage
Other parking spaces 0
Total parking spaces 4
Property History
 3
3


