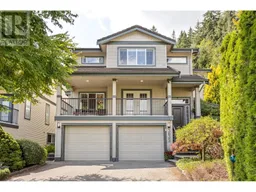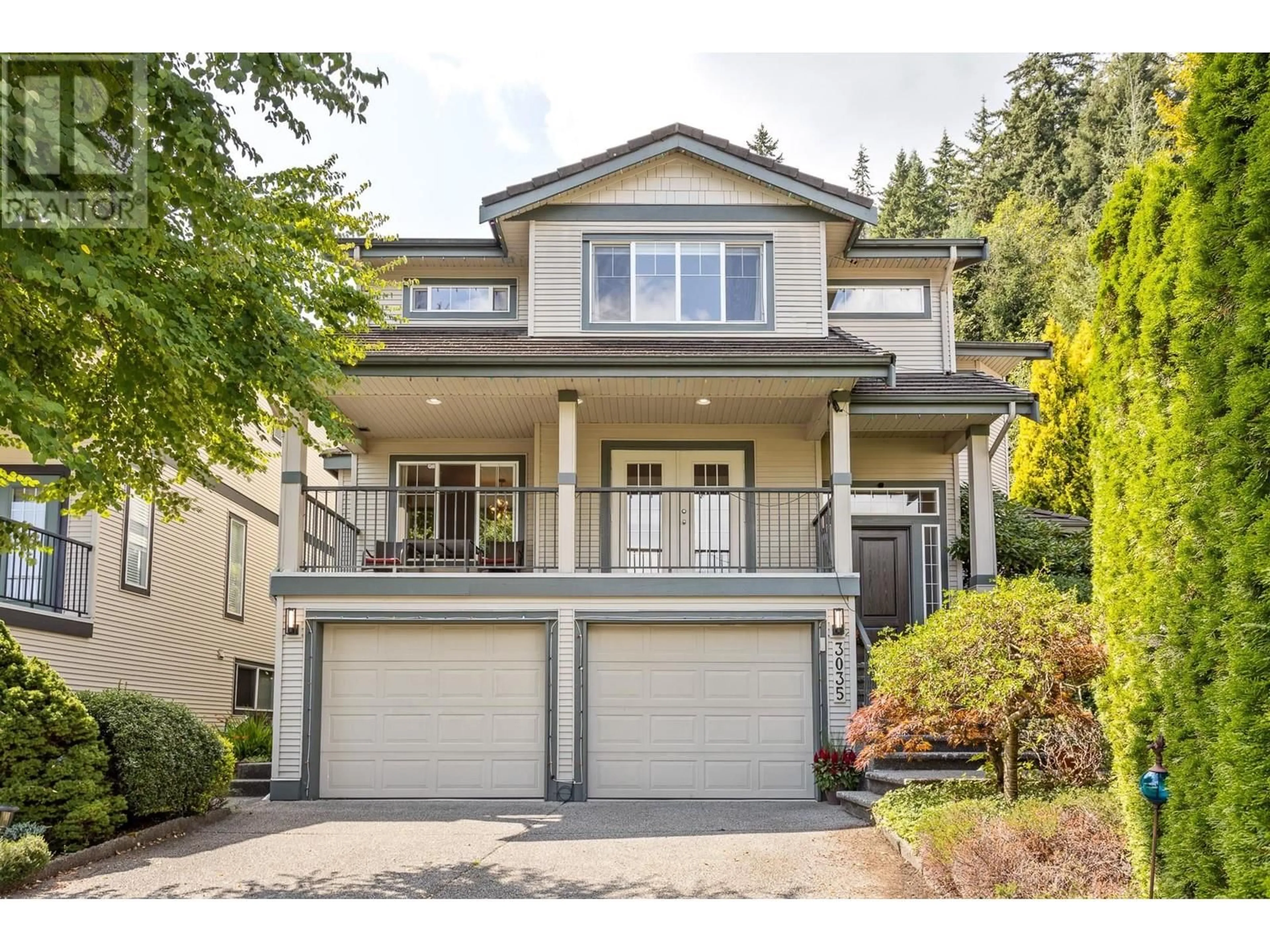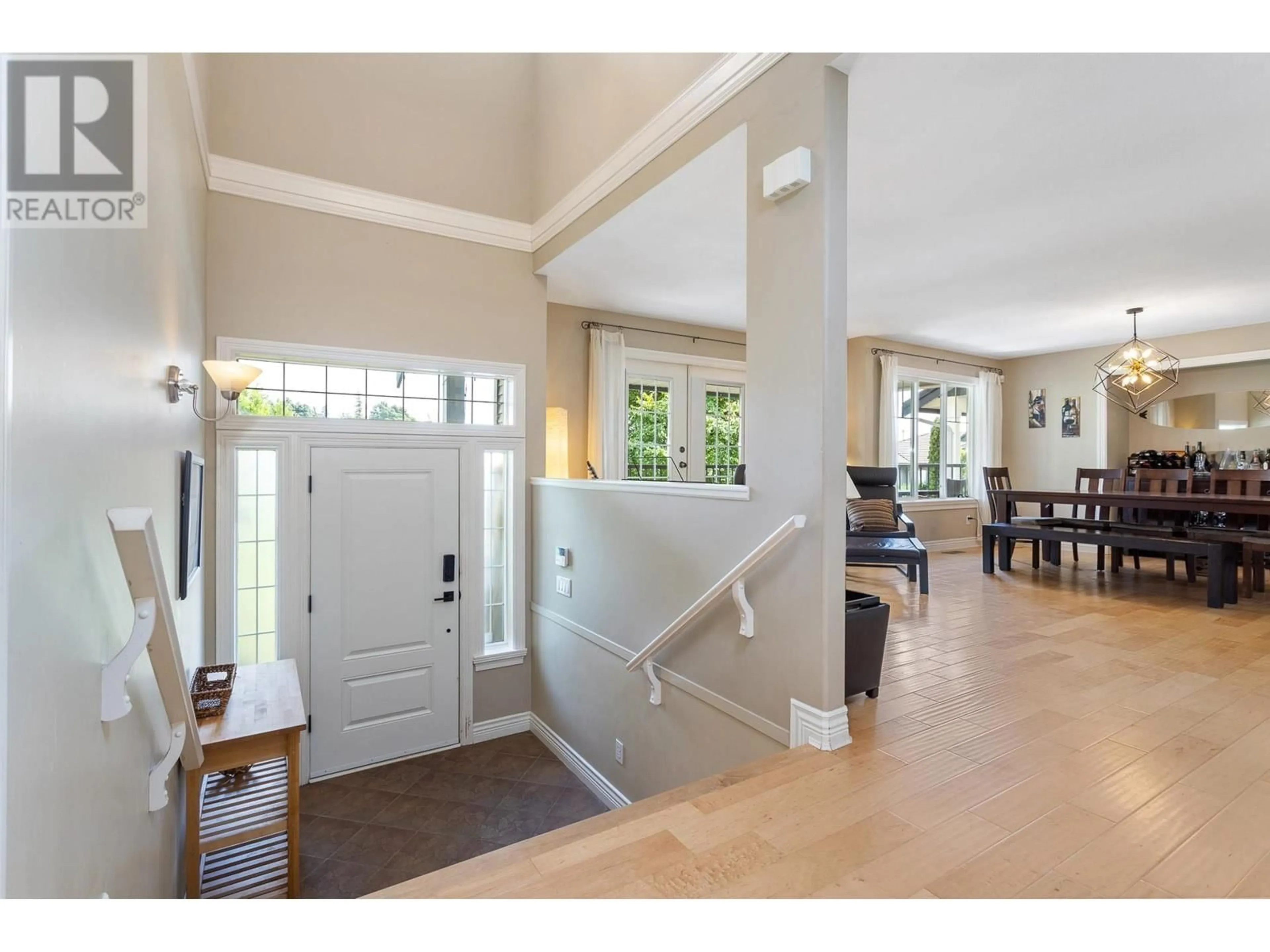3035 SIENNA COURT, Coquitlam, British Columbia V3E3N7
Contact us about this property
Highlights
Estimated ValueThis is the price Wahi expects this property to sell for.
The calculation is powered by our Instant Home Value Estimate, which uses current market and property price trends to estimate your home’s value with a 90% accuracy rate.Not available
Price/Sqft$616/sqft
Est. Mortgage$7,726/mo
Tax Amount ()-
Days On Market8 days
Description
Moscone-Built Home! This well-cared for home offers 4 bdrms & 4 bath. Located on a quiet cul-de-sac. Tastefully updated which includes a full kitchen reno with s/s app & gas range. Main floor boast living/dining rm & 4th bdrm and cozy gas fireplace with walkout access to your private backyard w/large patio, perfect for entertaining & gardening enthusiasts! Upstairs you will find 3 bdrms. Enjoy City/Mt Baker views from Primary Bdrmw/walk-in closet & 5 Pc ensuite. Fully finished basement could be an ideal space for extended family member or teen, w/rec-room/flex space incl closet, gas F/P, full bath & laundry. Large 2 car garage with ample space on the driveway! Updates: A/C, furnace, tankless hot water, washer & dryer, bathroom refresh & Built-in Vacuum. OPEN HOUSE Sat, Nov 16 from 2-4pm (id:39198)
Property Details
Interior
Features
Exterior
Parking
Garage spaces 6
Garage type Garage
Other parking spaces 0
Total parking spaces 6
Property History
 38
38

