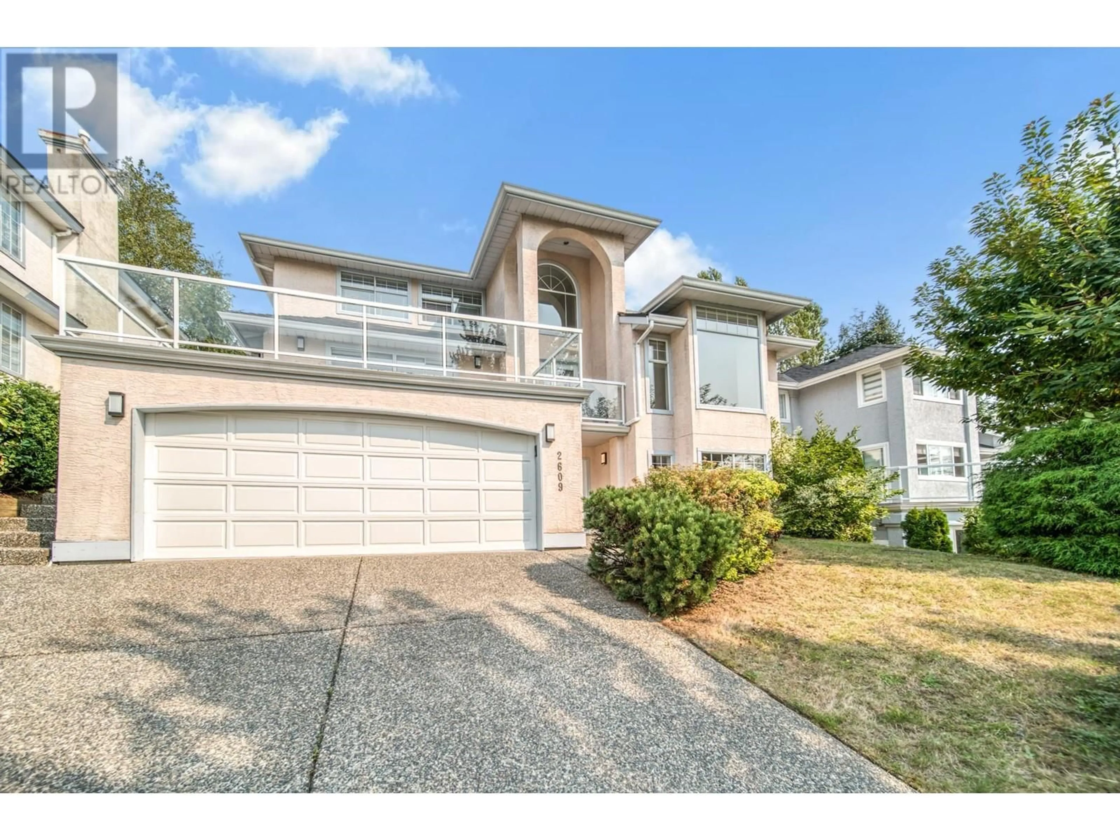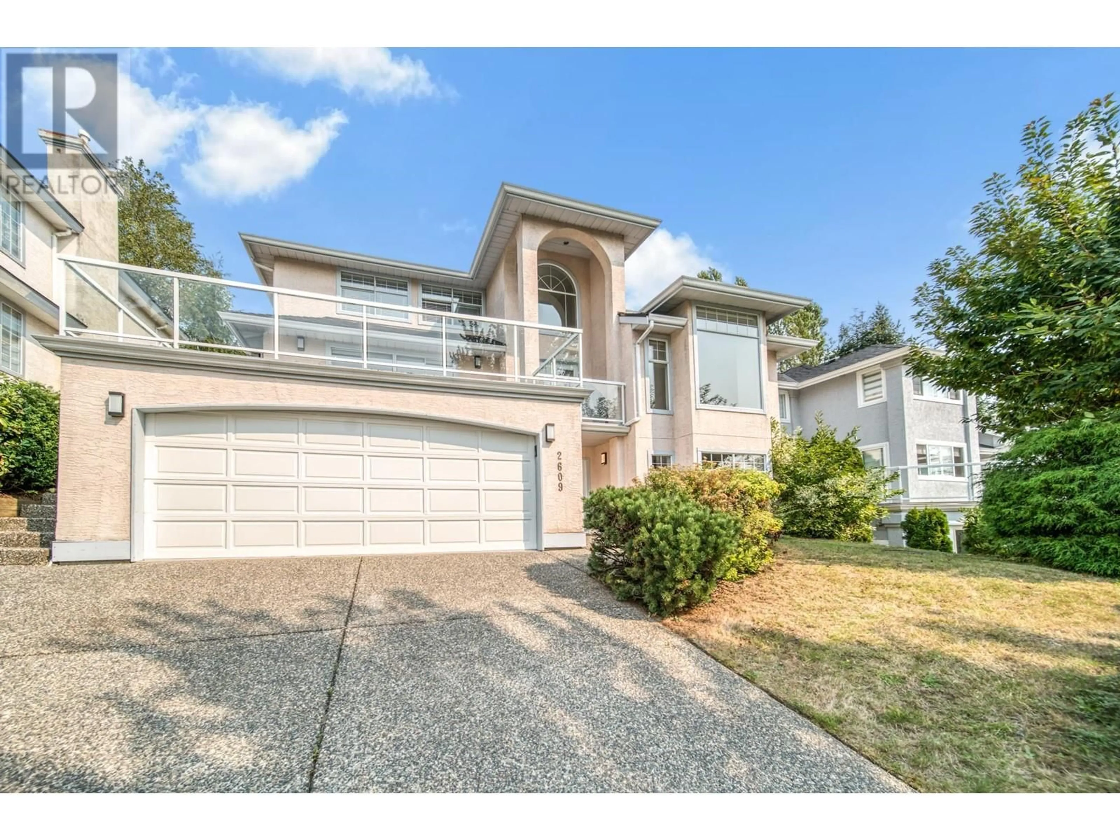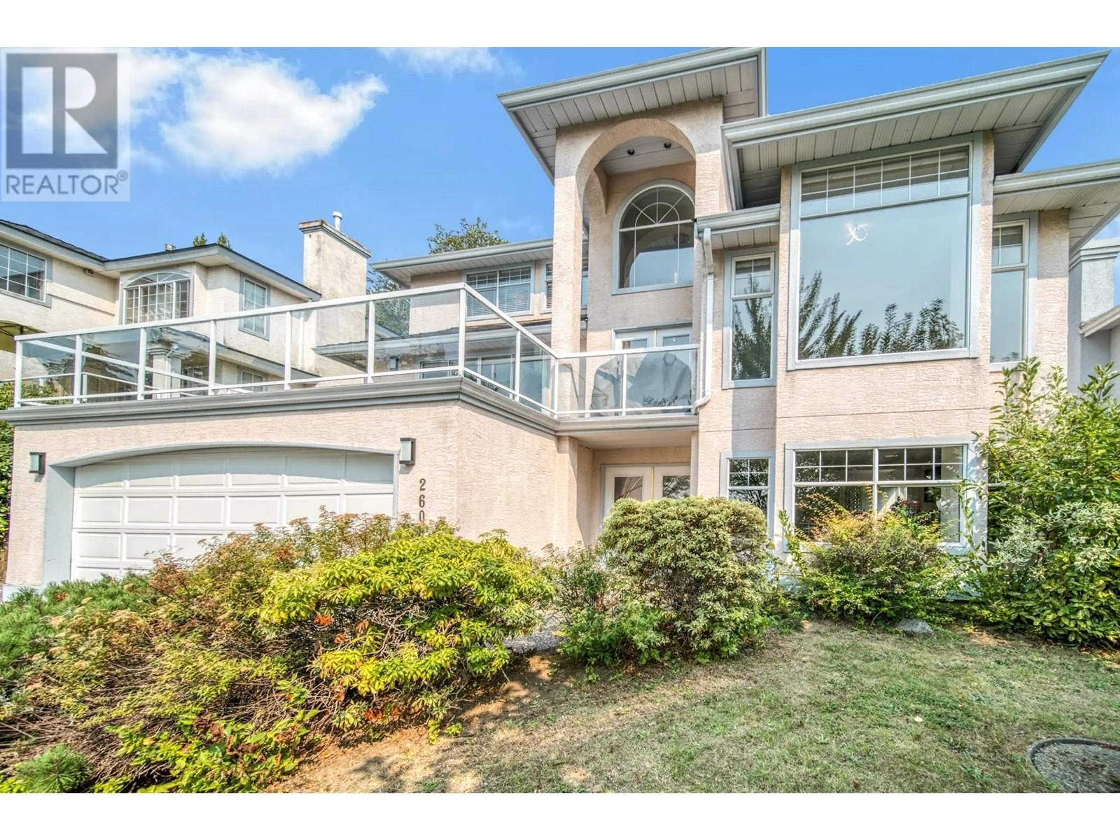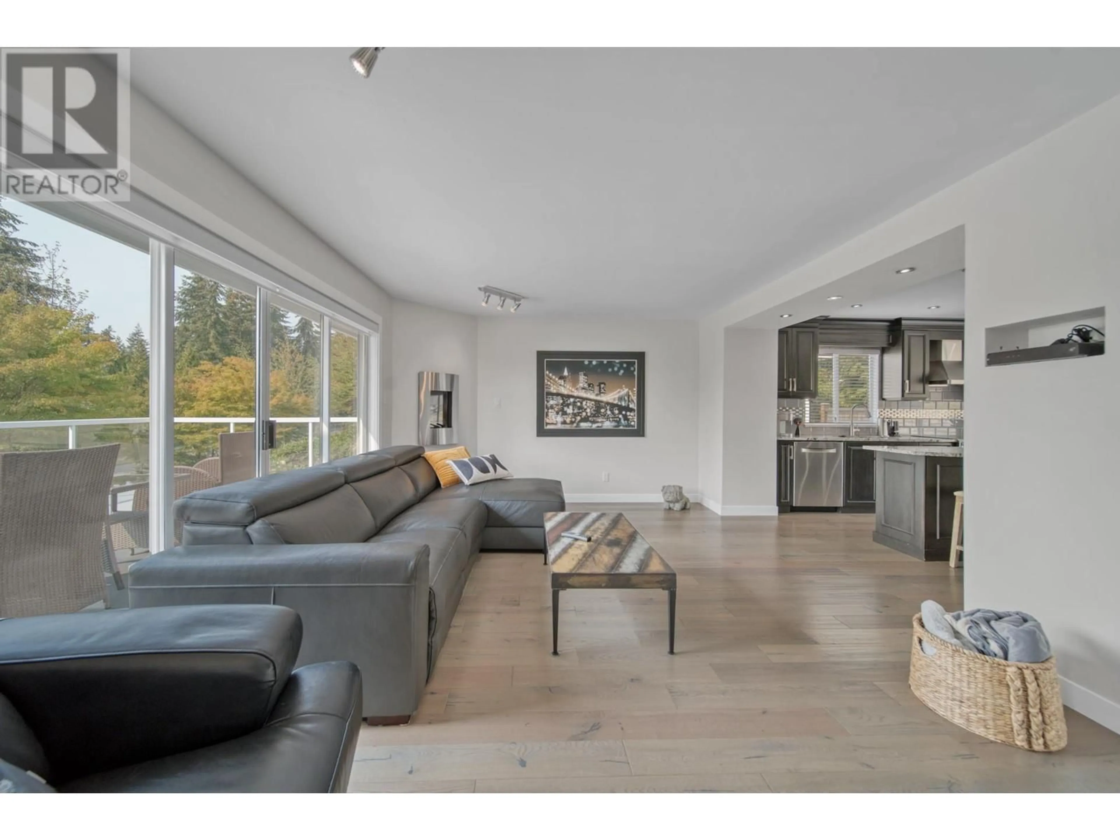2609 PANORAMA DRIVE, Coquitlam, British Columbia V3E2W1
Contact us about this property
Highlights
Estimated ValueThis is the price Wahi expects this property to sell for.
The calculation is powered by our Instant Home Value Estimate, which uses current market and property price trends to estimate your home’s value with a 90% accuracy rate.Not available
Price/Sqft$611/sqft
Est. Mortgage$8,584/mo
Tax Amount ()-
Days On Market45 days
Description
Welcome to the "Street of Dreams"! Opportunity to purchase a beautifully renovated home in prestigious Westwood Plateau neighbourhood. This 6 bedroom, 4 bathroom house offers plenty of natural light and high ceilings. The main floor is ideal for entertaining guest with a beautiful gourmet kitchen equipped with stainless steel appliances & a large center island. The kitchen leads to the large family room with big windows and opens into the deck with breathtaking panoramic views. 1 additional bedroom on main floor and 3 spacious bedrooms upstairs. Primary Bedroom is oversized and has nice deck to sit back, relax and enjoy. Must come see to appreciate all the home has to offer! Schedule your viewing today! (id:39198)
Property Details
Interior
Features
Exterior
Parking
Garage spaces 4
Garage type Garage
Other parking spaces 0
Total parking spaces 4
Property History
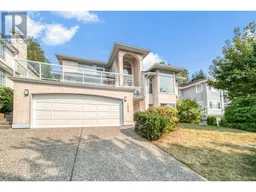 35
35
