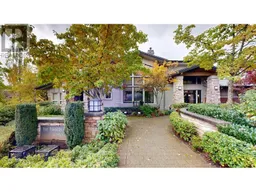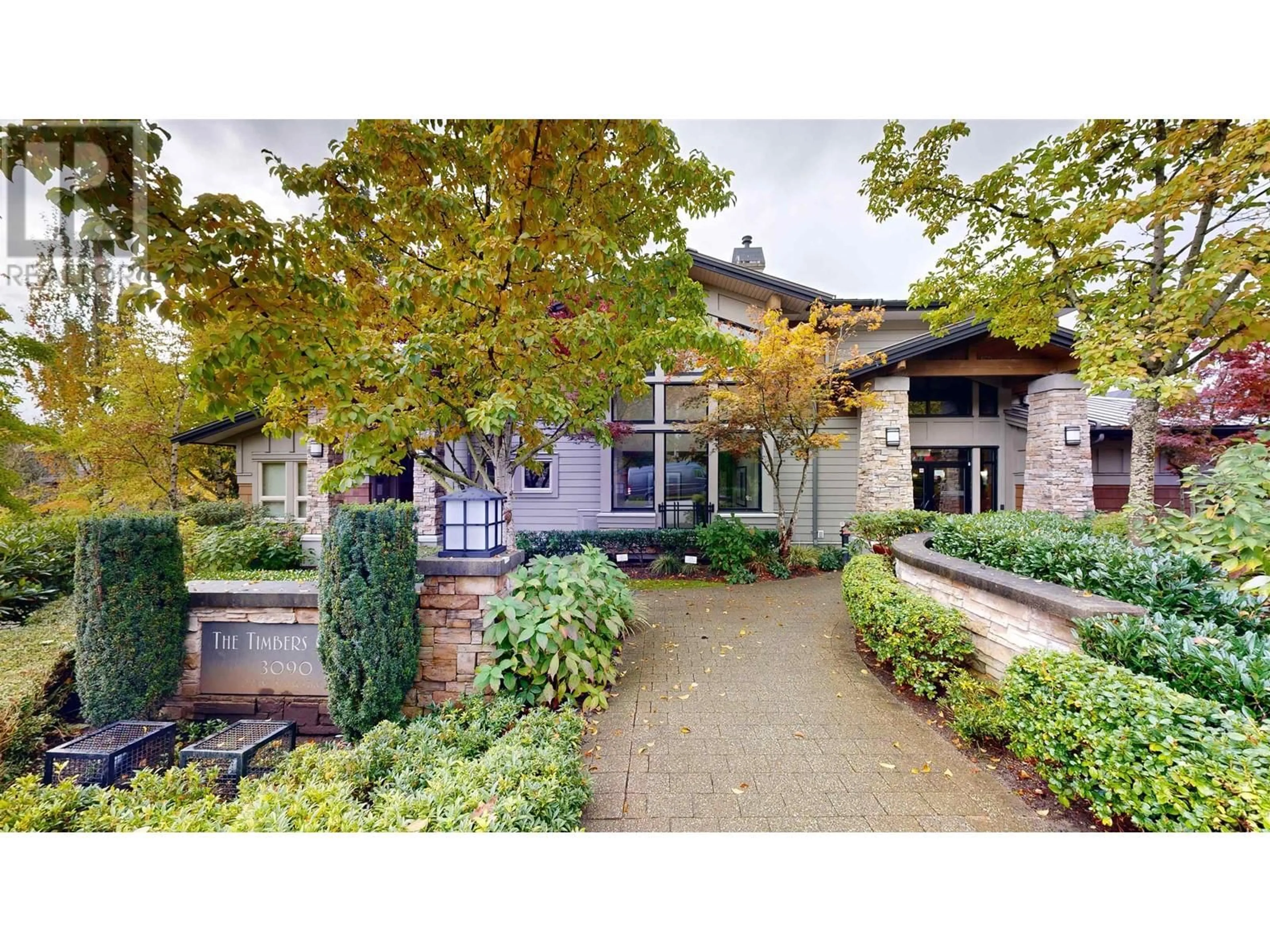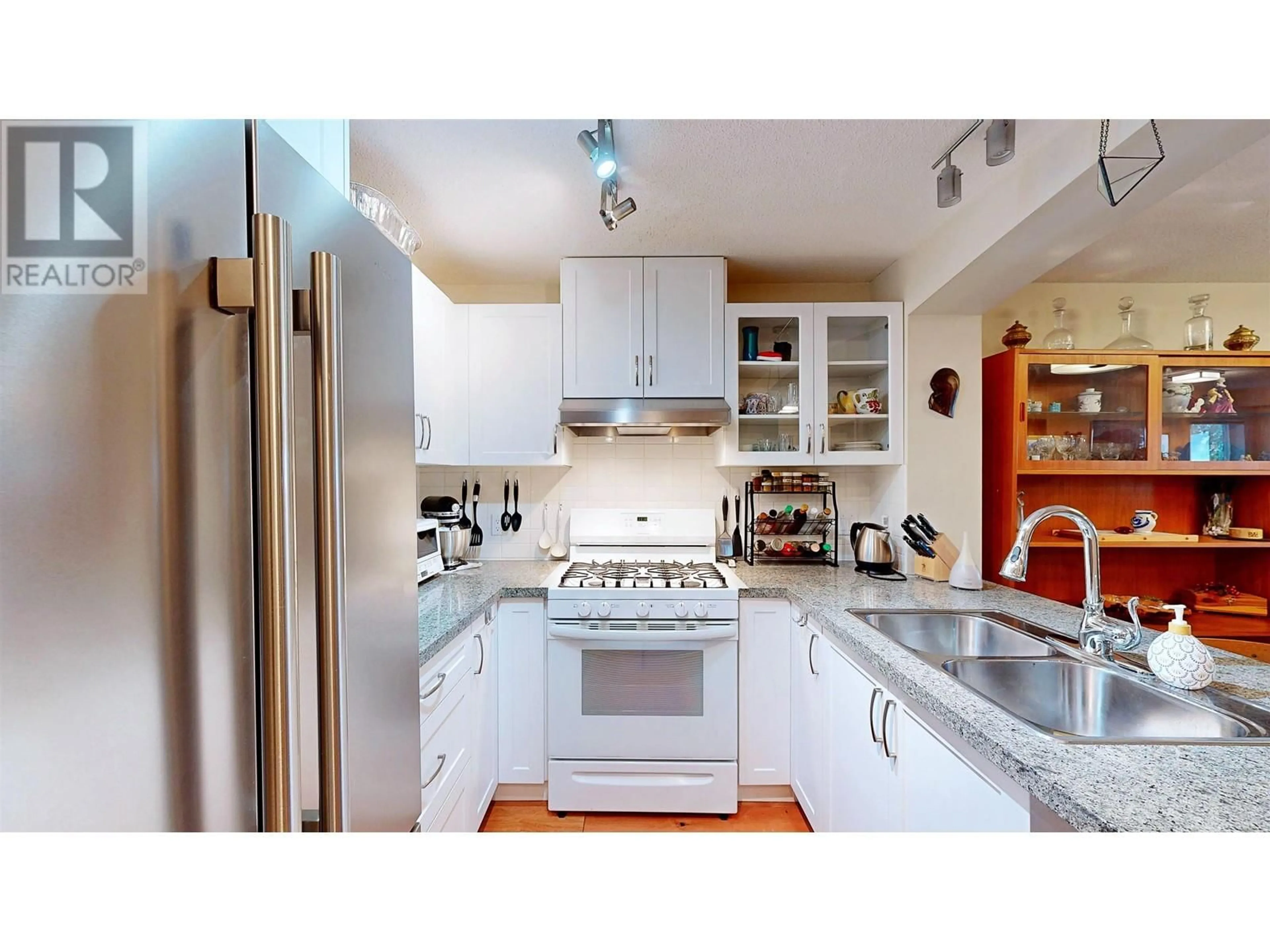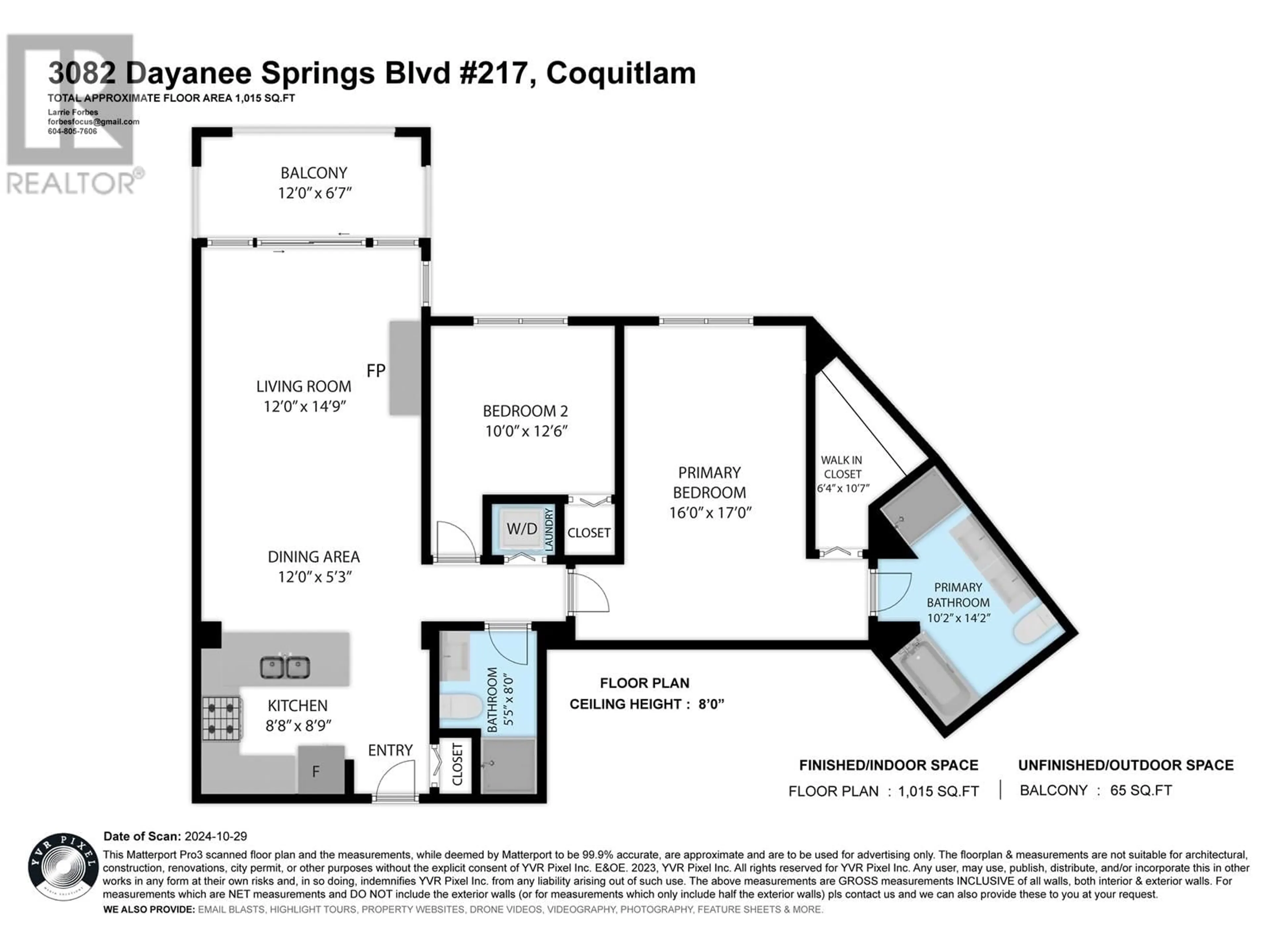217 3082 DAYANEE SPRINGS BOULEVARD, Coquitlam, British Columbia V3E0A3
Contact us about this property
Highlights
Estimated ValueThis is the price Wahi expects this property to sell for.
The calculation is powered by our Instant Home Value Estimate, which uses current market and property price trends to estimate your home’s value with a 90% accuracy rate.Not available
Price/Sqft$768/sqft
Est. Mortgage$3,212/mo
Maintenance fees$488/mo
Tax Amount ()-
Days On Market1 day
Description
THE LANTERNS by Polygon. Spacious 1015 ft floor plan at Dayanee Springs. Unobstructed SE VIEW overlooking Town Centre Park Mtns and City embrace the epitome of modern living in the open concept kitchen .Upgraded appliances, gas range. Engineered plank flooring throughout, F/P and built-in A/C. Covered balcony. The spacious primary bedroom has a 5 pce ensuite, walkin closet. Guest rooms are a bonus. Over 7500 sq resort style clubhouse, including exercise, ping pong, hockey, outdoor pool, hot tub & sauna. Close to schools . Pinetree Secondary cachment area. Shopping ,Coquitlam Centre, community centre, transit and Skytrain . Ideal for those seeking a stylish retreat in the heart of the city. OPEN HOUSE - SUNDAY 2-4 (11/24/2024 OPEN HOUSE: 2-4- Nov 16-17 Rain or Shine (id:39198)
Upcoming Open House
Property Details
Interior
Features
Exterior
Features
Parking
Garage spaces 1
Garage type -
Other parking spaces 0
Total parking spaces 1
Condo Details
Amenities
Exercise Centre, Guest Suite
Inclusions
Property History
 30
30


