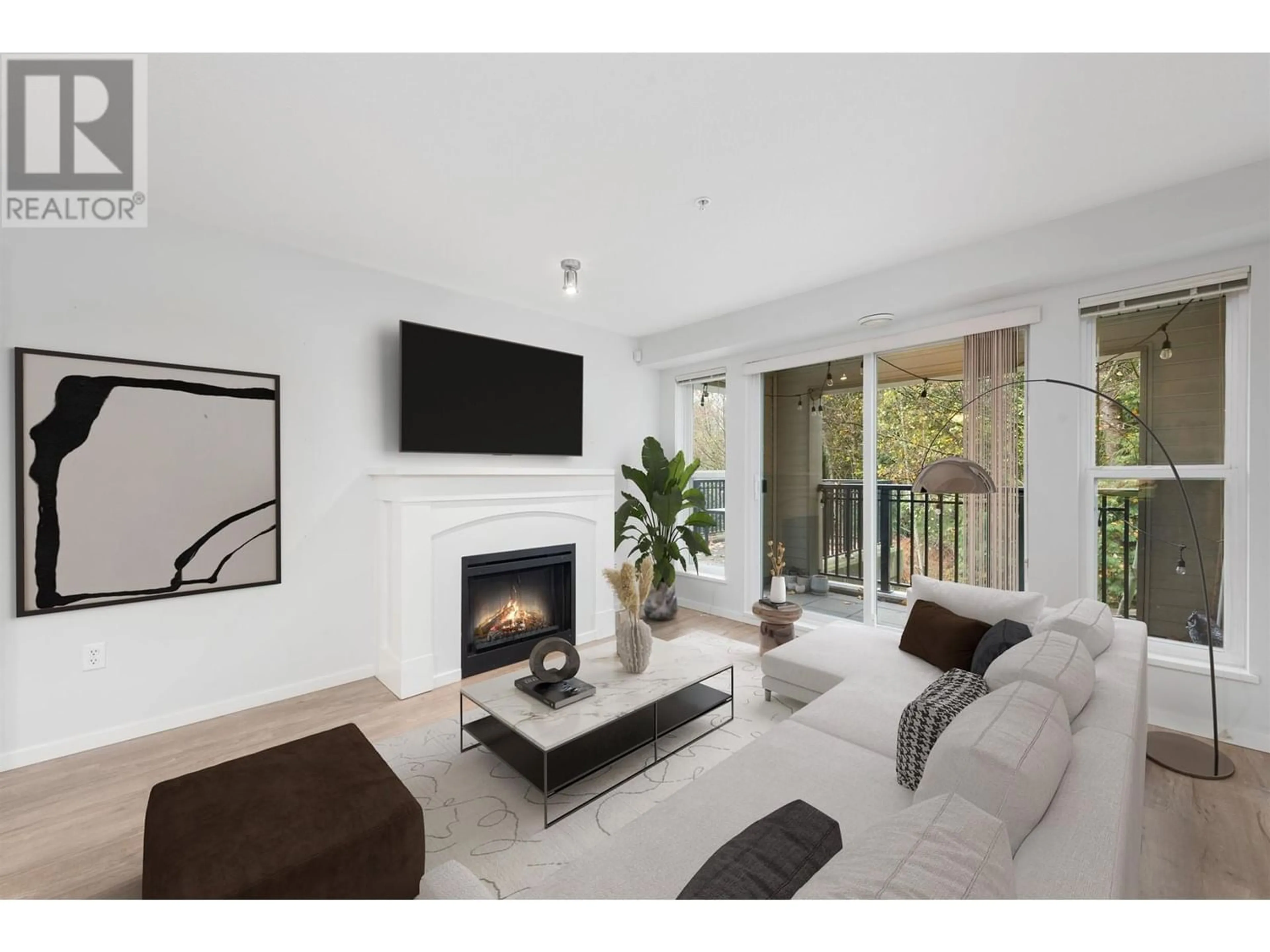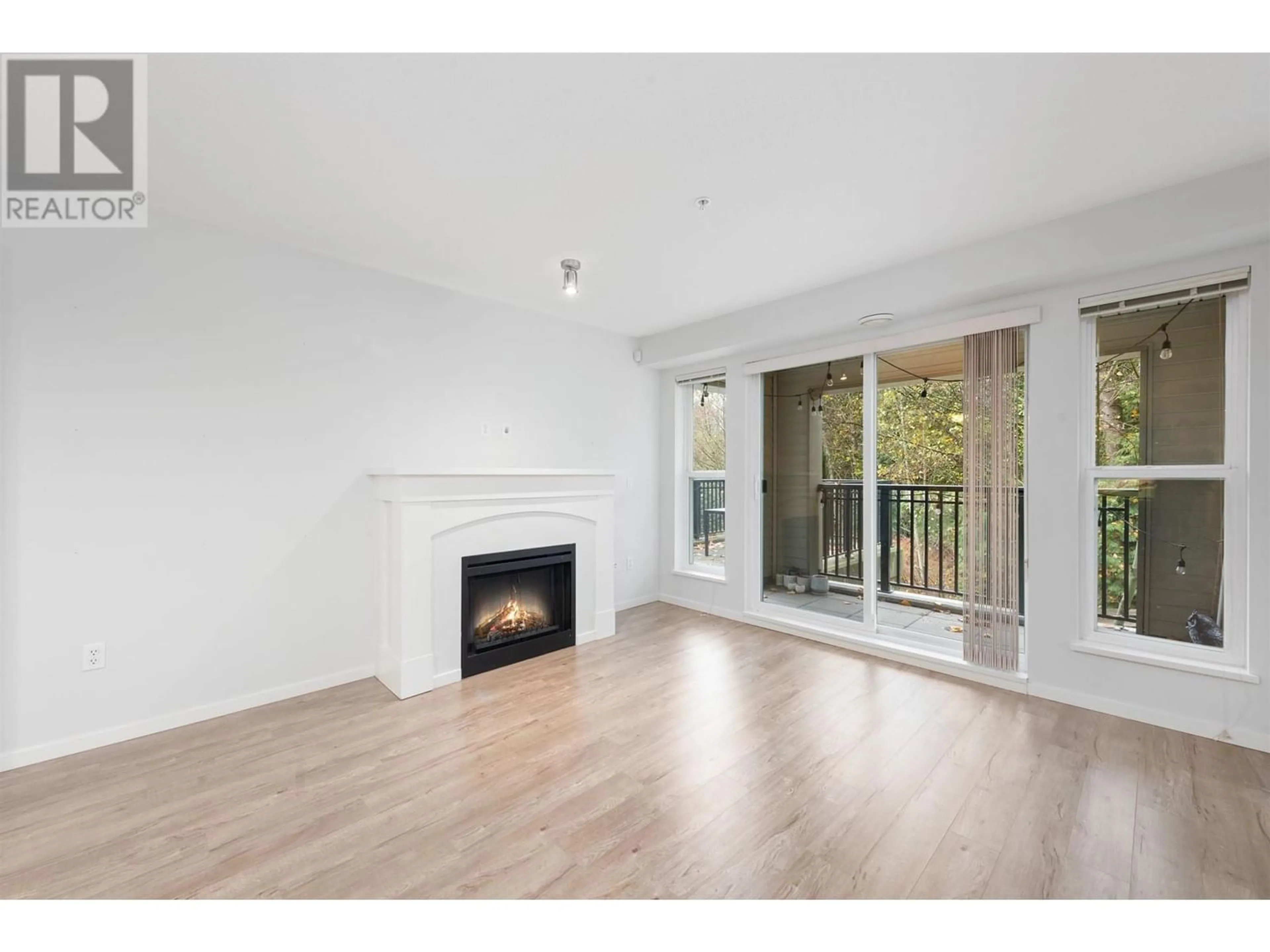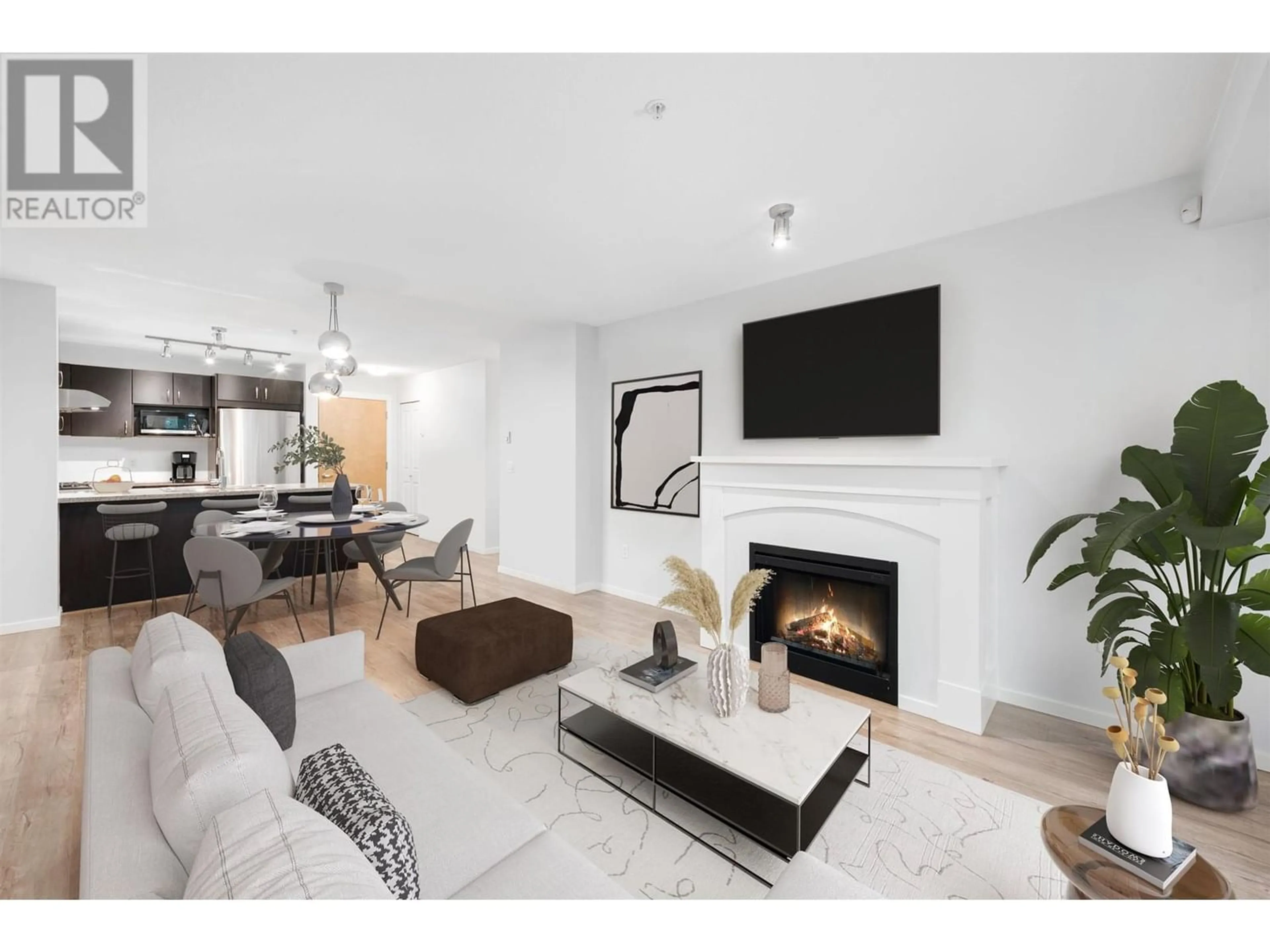207 3050 DAYANEE SPRINGS BOULEVARD, Coquitlam, British Columbia V3E0A2
Contact us about this property
Highlights
Estimated ValueThis is the price Wahi expects this property to sell for.
The calculation is powered by our Instant Home Value Estimate, which uses current market and property price trends to estimate your home’s value with a 90% accuracy rate.Not available
Price/Sqft$811/sqft
Est. Mortgage$3,006/mo
Maintenance fees$363/mo
Tax Amount ()-
Days On Market347 days
Description
"Bridges" by POLYGON! This 2-bed, 2-bath, 862 sqft. residence boasts a smart, functional floor plan designed for seamless living. GRANITE countertops grace the kitchen and bathrooms, exuding elegance and durability, while STAINLESS STEEL appliances add a touch of modernity. Upgraded LAMINATE FLOORING unifies the living spaces with a contemporary vibe. The ensuite features DOUBLE vanity sinks, enhancing your daily routine. And when you need a retreat, the massive 226 sqft. balcony provides a private setting with breathtaking tree-lined views, creating a tranquil escape from the hustle and bustle of daily life. This home is a harmonious blend of style, comfort, and nature, offering a refined living experience. TWO Parking Stalls + 1 Storage Locker. EV Charging available! (id:39198)
Property Details
Interior
Features
Exterior
Features
Parking
Garage spaces 2
Garage type Underground
Other parking spaces 0
Total parking spaces 2
Condo Details
Inclusions
Property History
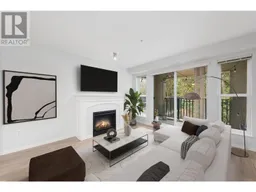 36
36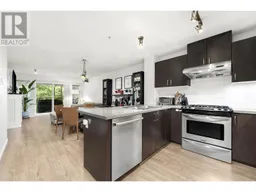 32
32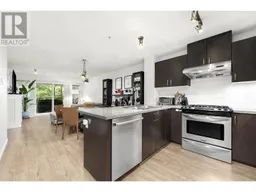 32
32
