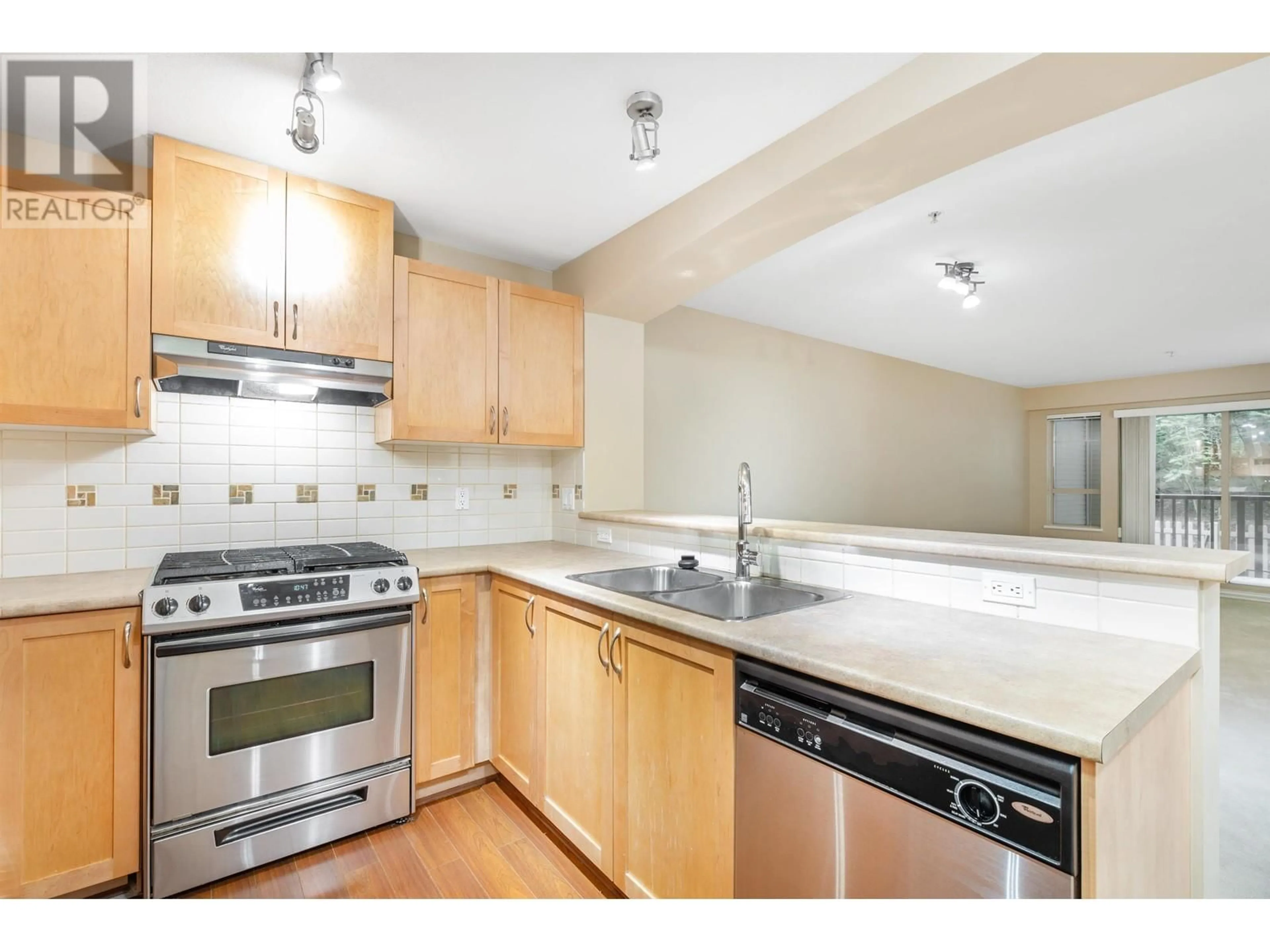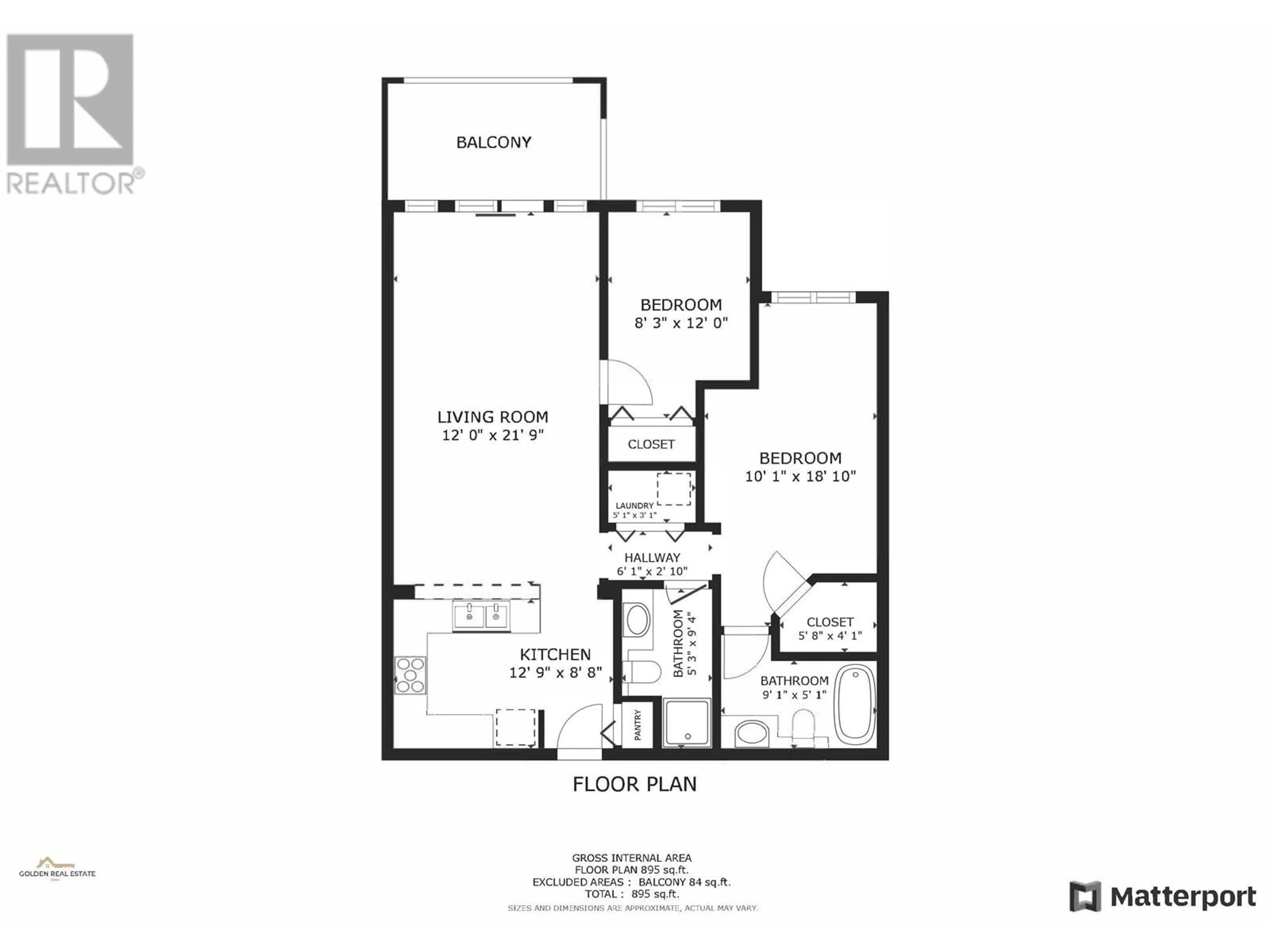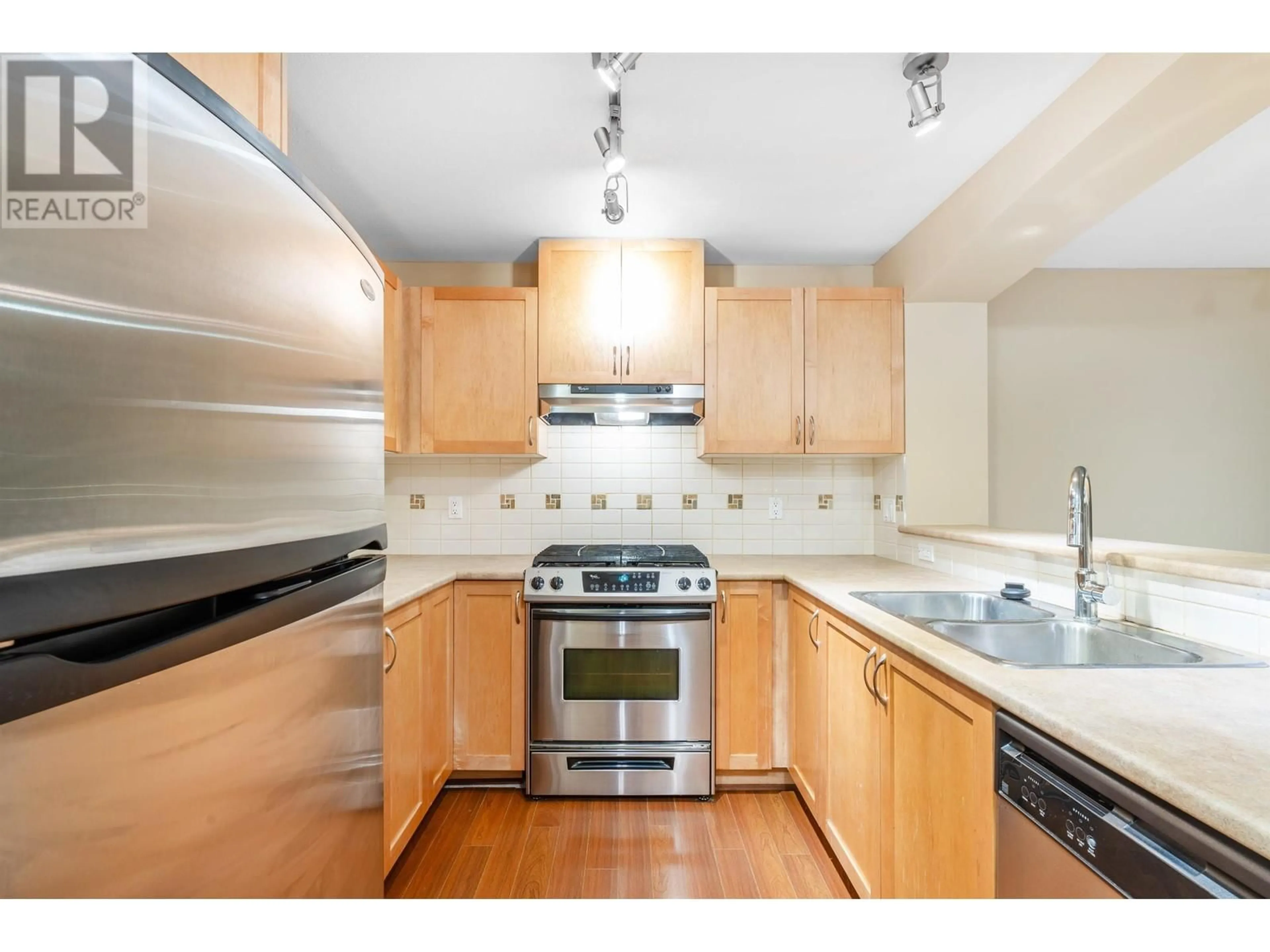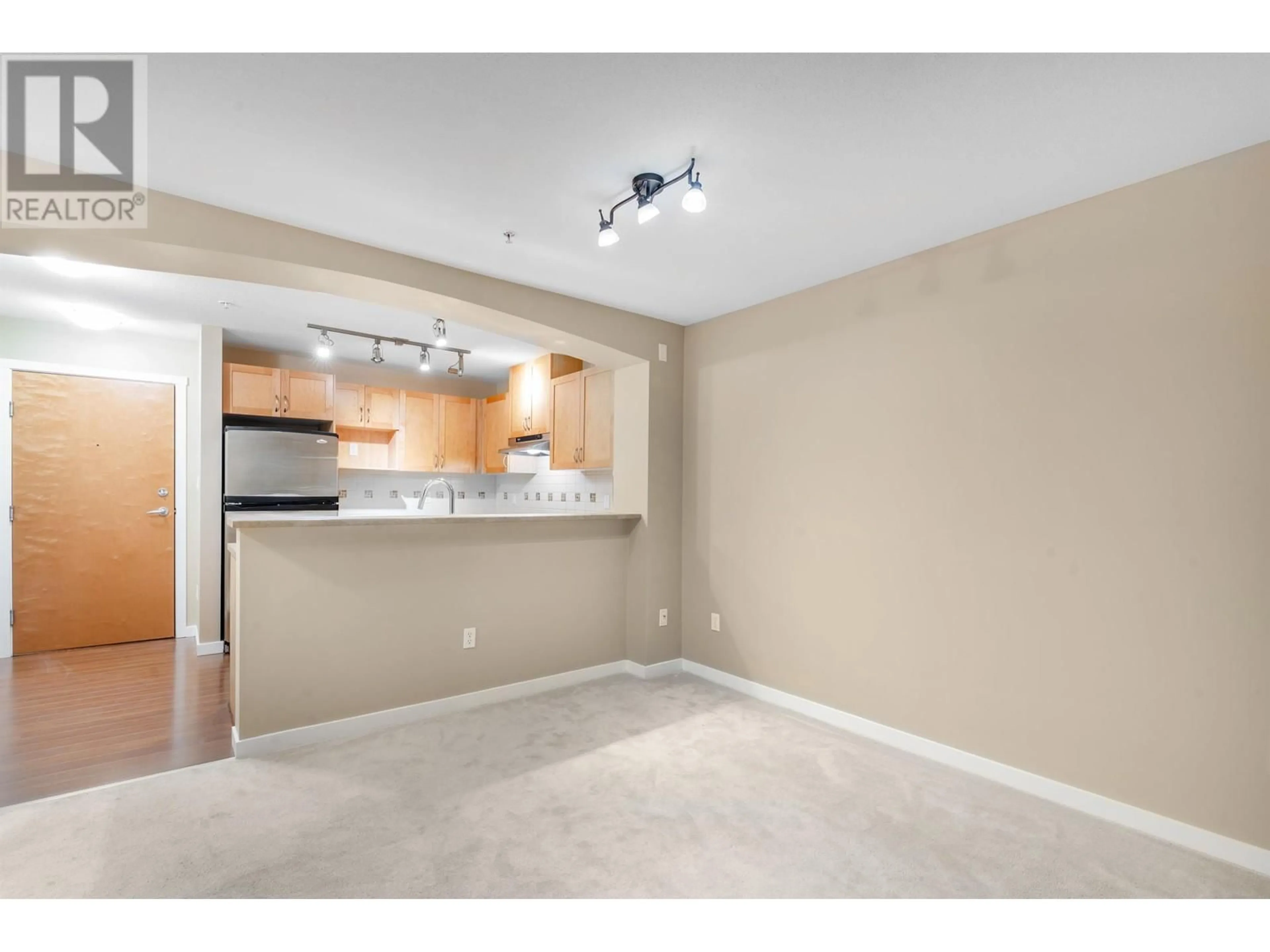206 2959 SILVER SPRINGS BOULEVARD, Coquitlam, British Columbia V3E3S5
Contact us about this property
Highlights
Estimated ValueThis is the price Wahi expects this property to sell for.
The calculation is powered by our Instant Home Value Estimate, which uses current market and property price trends to estimate your home’s value with a 90% accuracy rate.Not available
Price/Sqft$714/sqft
Est. Mortgage$2,748/mo
Maintenance fees$424/mo
Tax Amount ()-
Days On Market7 days
Description
Welcome to this 2-bedroom, 2-bath condo in the highly desirable Westwood Plateau! Offering 895 sqft of living space, the unit features an open-concept layout with a modern kitchen boasting stainless steel appliances and a breakfast bar, flowing seamlessly into the bright living/dining area. Relax by the cozy fireplace or on the private patio with tranquil green views. The primary bedroom includes a walk-through closet and ensuite. Enjoy the fantastic clubhouse amenities, including a swimming pool, hot tub, pool table, party room with kitchen, music room, study room, and more. Conveniently located within walking distance to Pinetree Way Elementary and just minutes from Coquitlam Centre, transit, parks, and shops. Your perfect home awaits-book your private viewing today! OPEN HOUSE: Saturday (Dec 14th) & Sunday (Dec 15th) 12-2PM. (id:39198)
Property Details
Interior
Features
Exterior
Features
Parking
Garage spaces 1
Garage type Garage
Other parking spaces 0
Total parking spaces 1
Condo Details
Amenities
Exercise Centre, Laundry - In Suite
Inclusions




