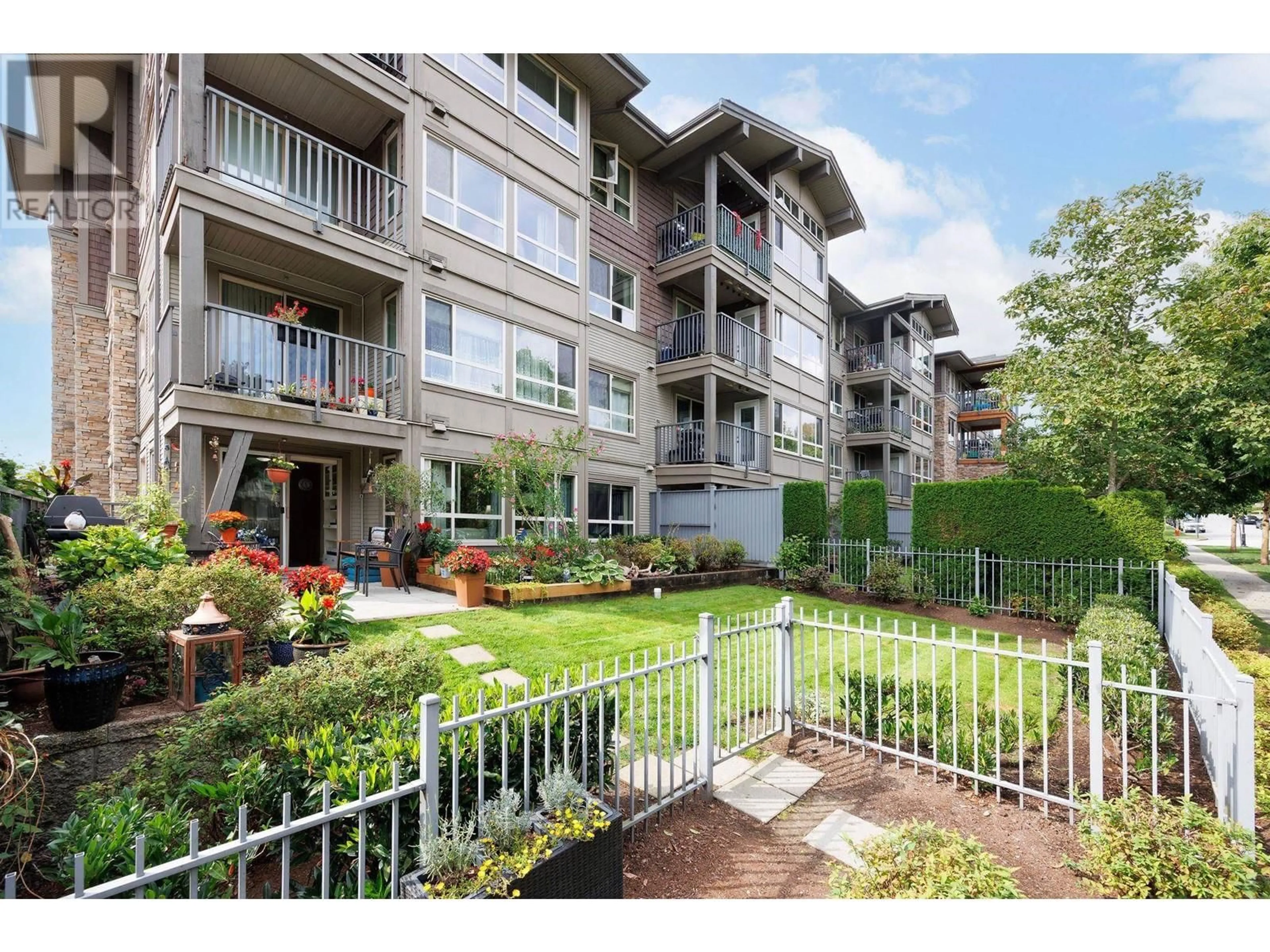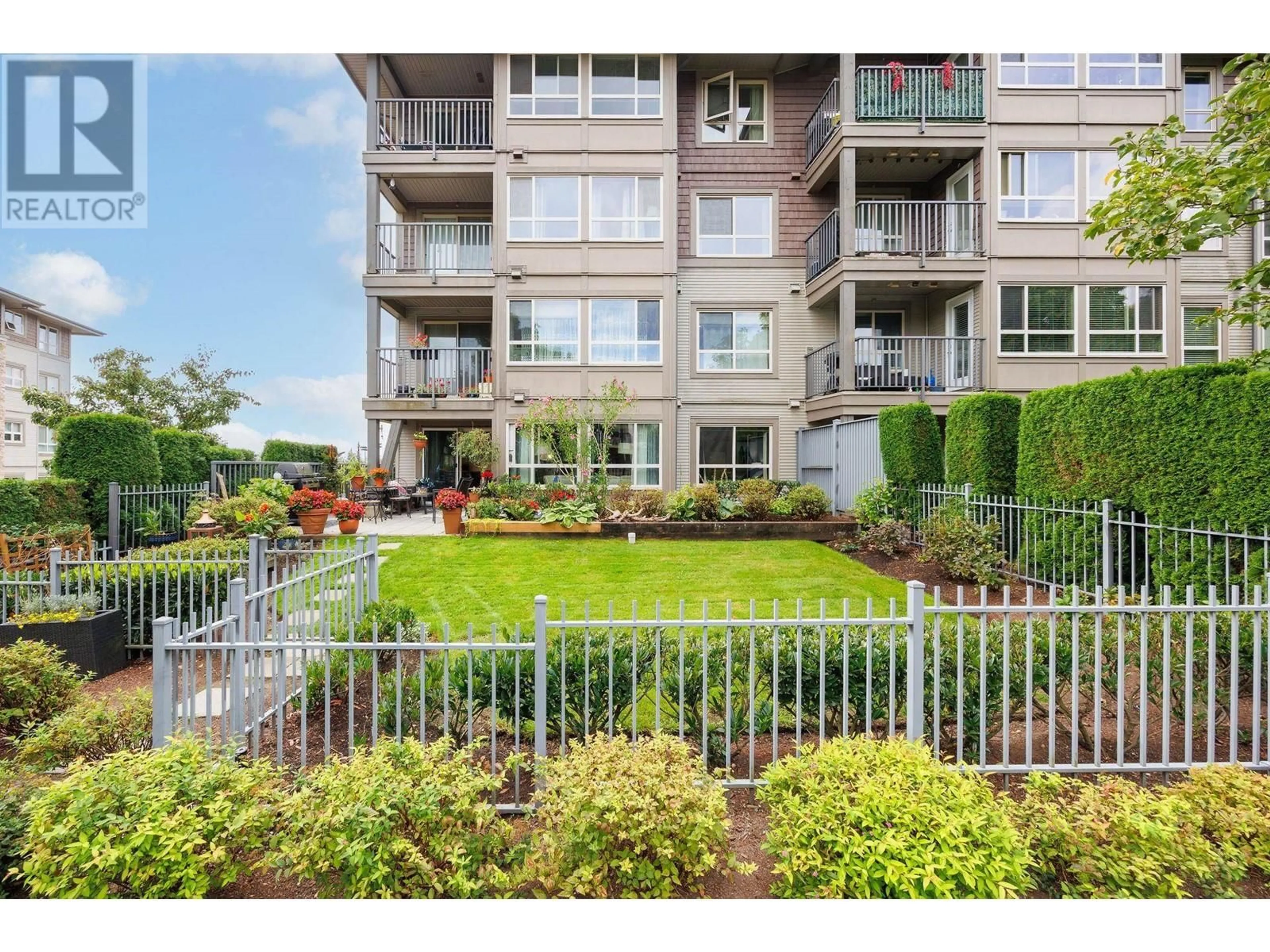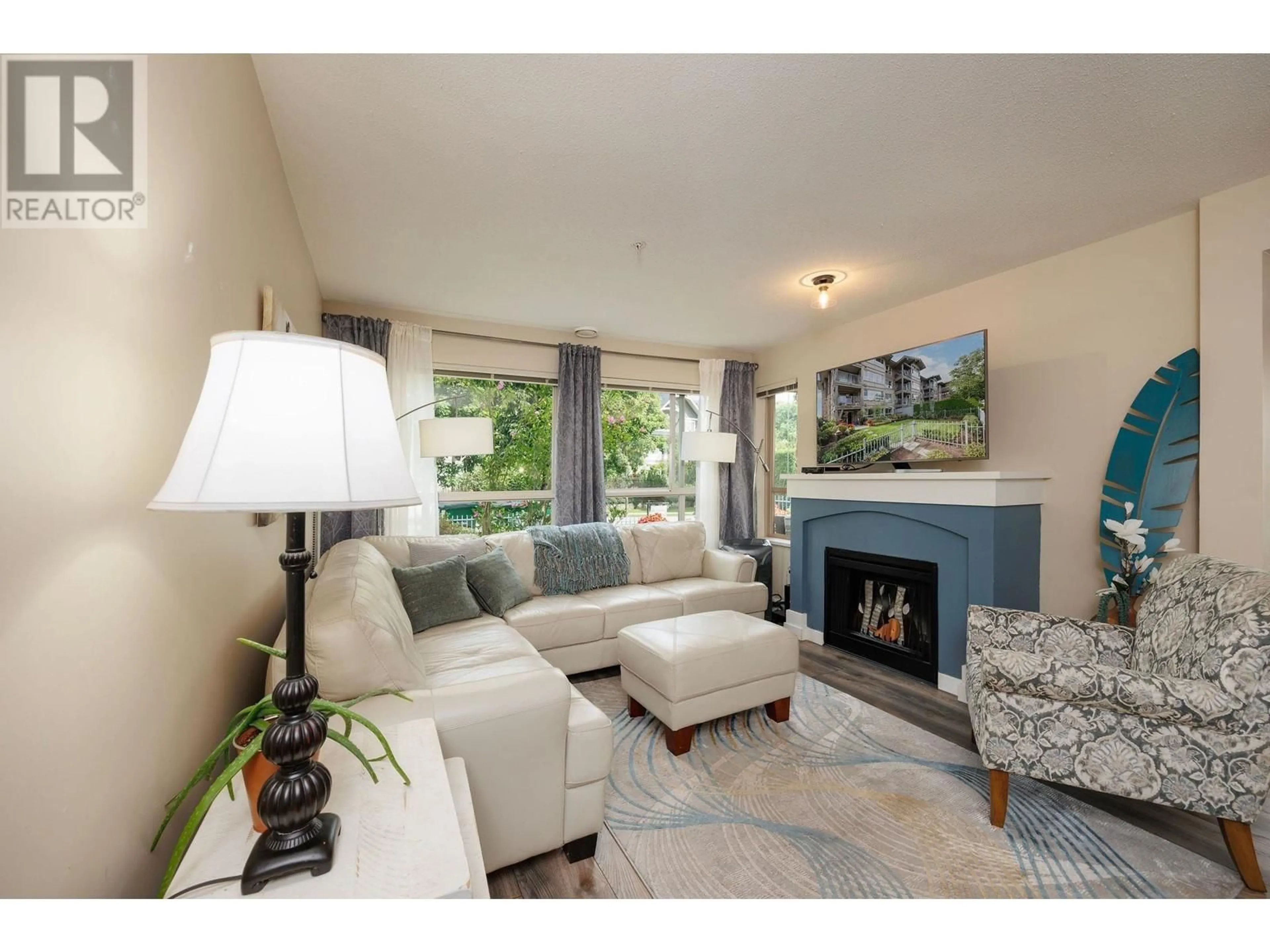203 3110 DAYANEE SPRINGS BOULEVARD, Coquitlam, British Columbia V3E0B4
Contact us about this property
Highlights
Estimated ValueThis is the price Wahi expects this property to sell for.
The calculation is powered by our Instant Home Value Estimate, which uses current market and property price trends to estimate your home’s value with a 90% accuracy rate.Not available
Price/Sqft$782/sqft
Est. Mortgage$3,414/mo
Maintenance fees$496/mo
Tax Amount ()-
Days On Market9 days
Description
VERY RARE GROUND FLOOR CORNER HOME in DAYANEE SPRING by POLYGON! EXTRA HUGE FRONT GARDEN PATIO with private entrance from the street, really feels like a townhome! This gorgeous 2 bedroom & 2 bath features open & bright floor plan, granite countertop, s/s appliances, large WI closet & deep soaker tub. HW and gas are included in the low maintenance fee with NO RENTAL RESTRICTIONS. Enjoy the exclusive 7500sqft TIMBERS CLUB w/outdoor pool, sauna, hot tub, exercise room, theatre, hockey room, games room, crafts room & guest suites. WALK to Evergreen skytrain, Pinetree Sec, Maple Creek Middle, Lafarge Lake Park, Douglas College and Coquitlam Shopping Centre is just 5 mins away. (id:39198)
Property Details
Interior
Features
Exterior
Features
Parking
Garage spaces 1
Garage type Underground
Other parking spaces 0
Total parking spaces 1
Condo Details
Amenities
Exercise Centre, Laundry - In Suite, Recreation Centre
Inclusions
Property History
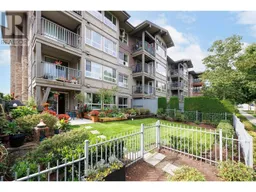 25
25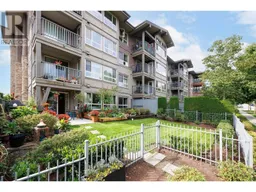 25
25
