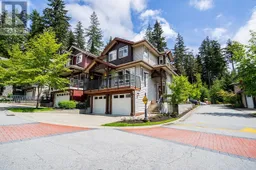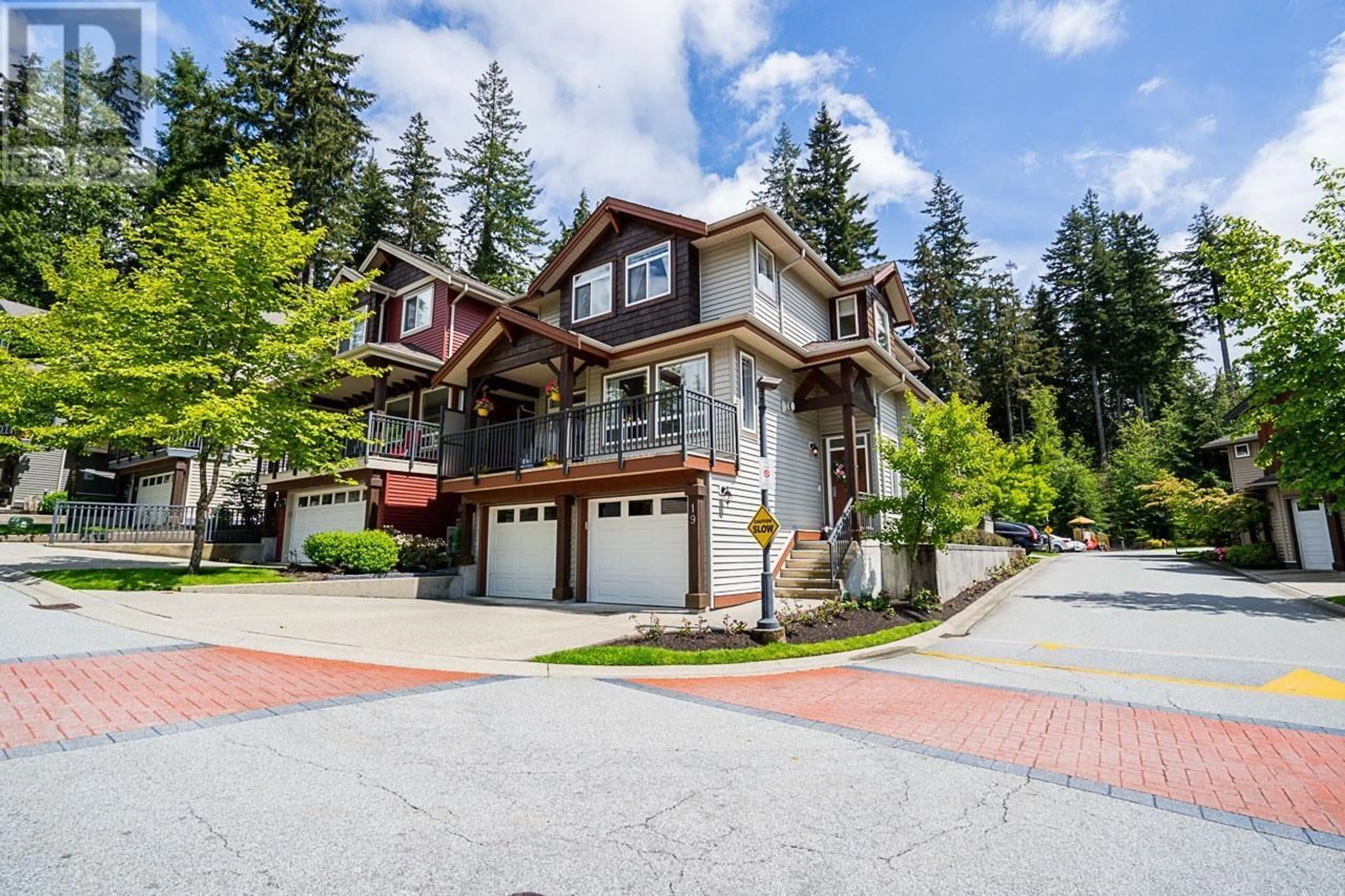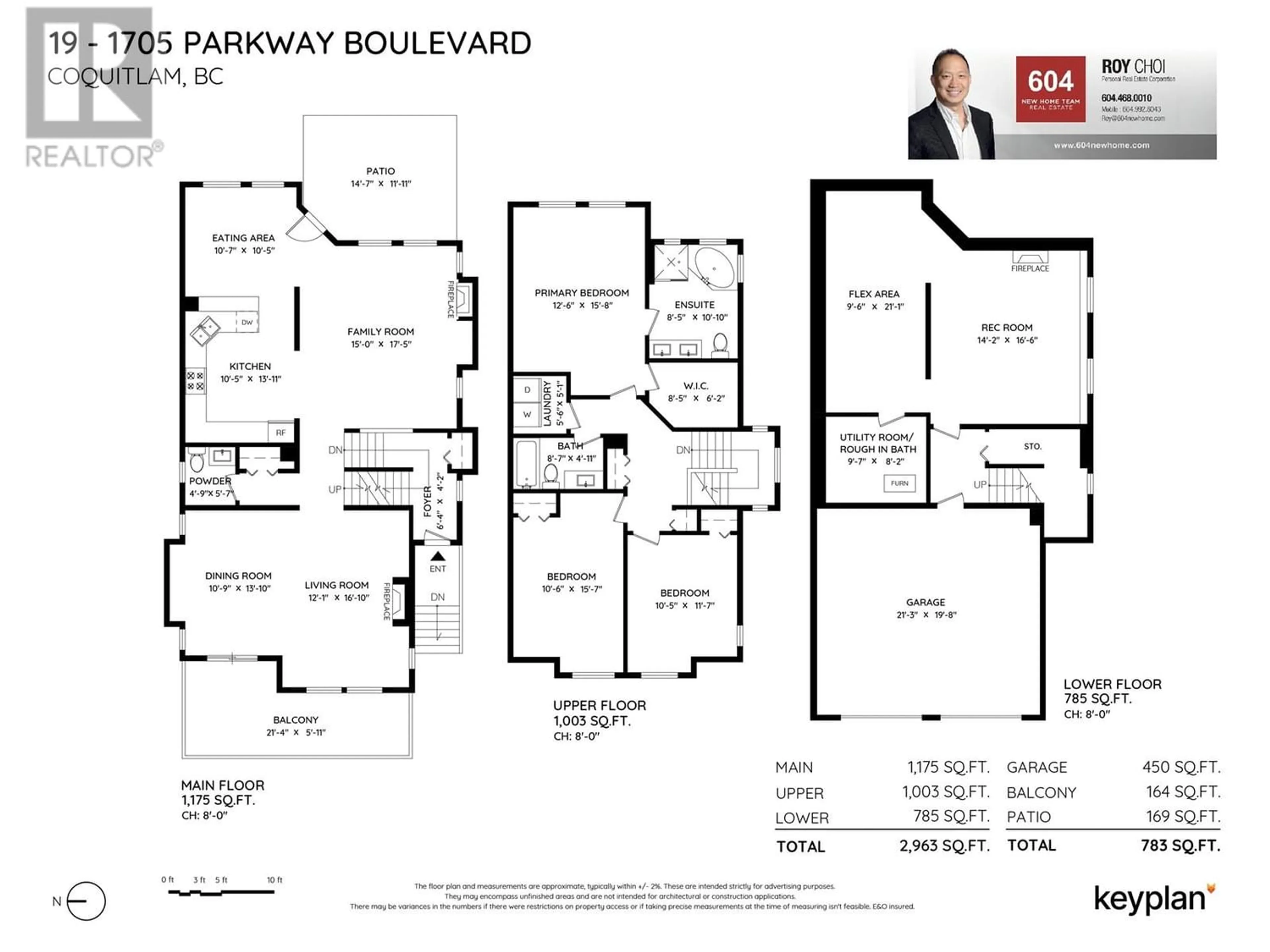19 1705 PARKWAY BOULEVARD, Coquitlam, British Columbia V3E3T3
Contact us about this property
Highlights
Estimated ValueThis is the price Wahi expects this property to sell for.
The calculation is powered by our Instant Home Value Estimate, which uses current market and property price trends to estimate your home’s value with a 90% accuracy rate.Not available
Price/Sqft$472/sqft
Days On Market3 days
Est. Mortgage$6,008/mth
Maintenance fees$506/mth
Tax Amount ()-
Description
Welcome to Whistler inspired "Tango" by Liberty Homes! The Best of Both Worlds - Low Maintenance, Lock and Leave Convenience, Privacy, Natural Light, Views & Outdoor Space! Situated on a corner lot, this One Owner, 2963 square ft home has it all! You will appreciate the manicured gardens, extra long driveway and 2 car garage with separate doors. Step inside and you will find one of the cleanest, best cared for homes you will ever see! Absolutely meticulously maintained, this is a place you will be proud to call home! The main flr features an abundance of natural light, living & dining, open kitchen, oversize eating area, & family room, plus a massive 21 x 6 covered balcony and private fenced yard with covered patio. Upstairs offers 3 generous bedrooms, laundry, and downstairs you'll find an extra large flex area, Rec Room / possible 4th bedroom, and roughed in bathroom plumbing. It's all been done with a new Hot Water Tank (2019) , new Furnace and Central Air Conditioning (2021). Executive living at its best! (id:39198)
Upcoming Open House
Property Details
Interior
Features
Exterior
Parking
Garage spaces 4
Garage type Garage
Other parking spaces 0
Total parking spaces 4
Condo Details
Amenities
Laundry - In Suite
Inclusions
Property History
 40
40

