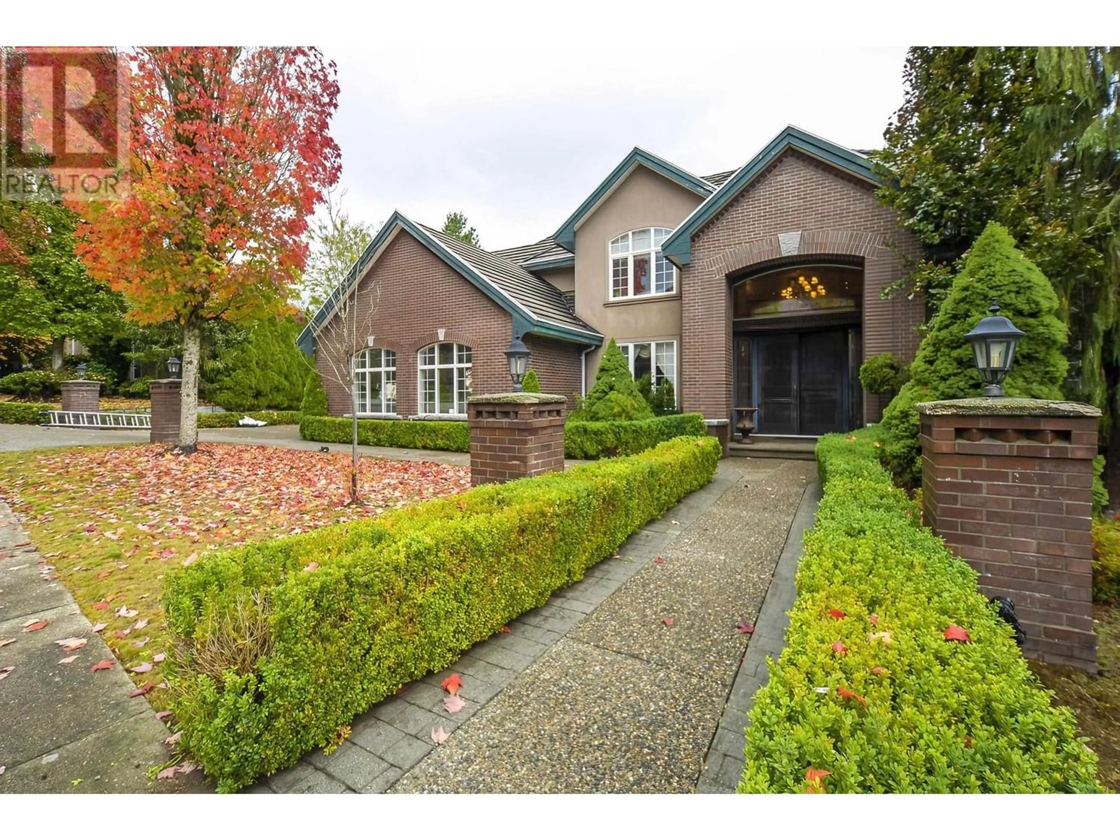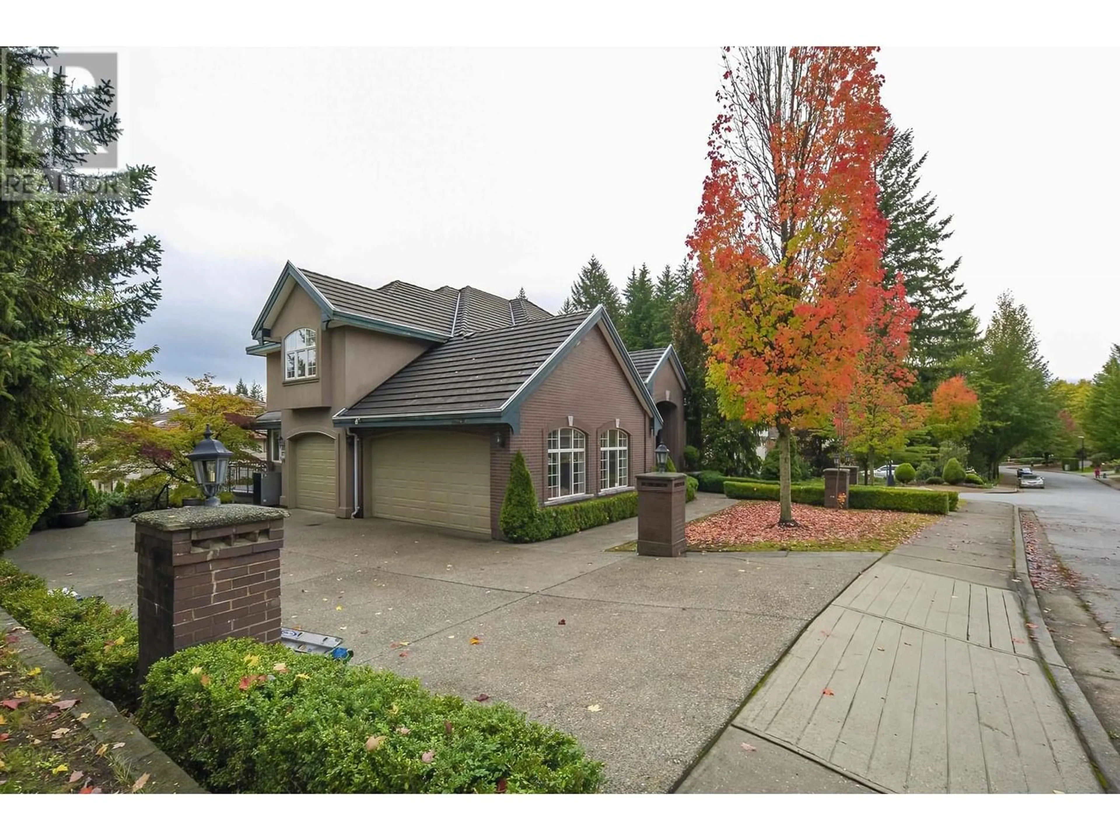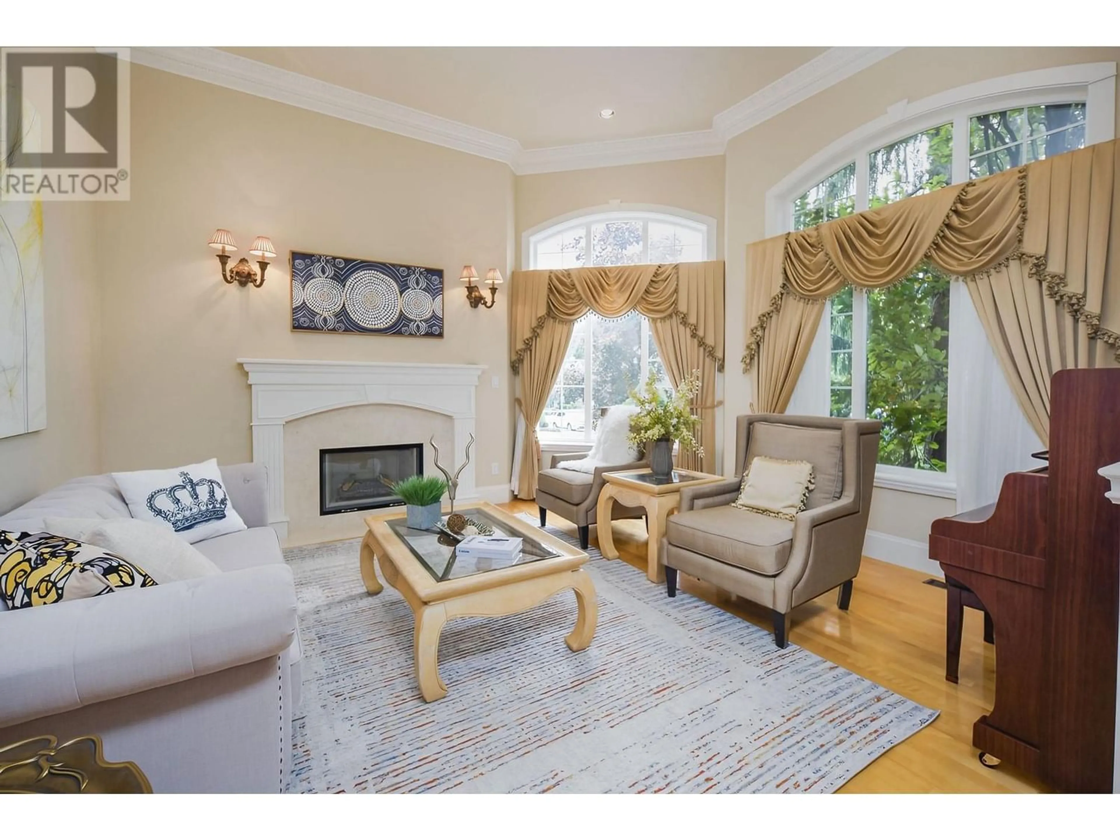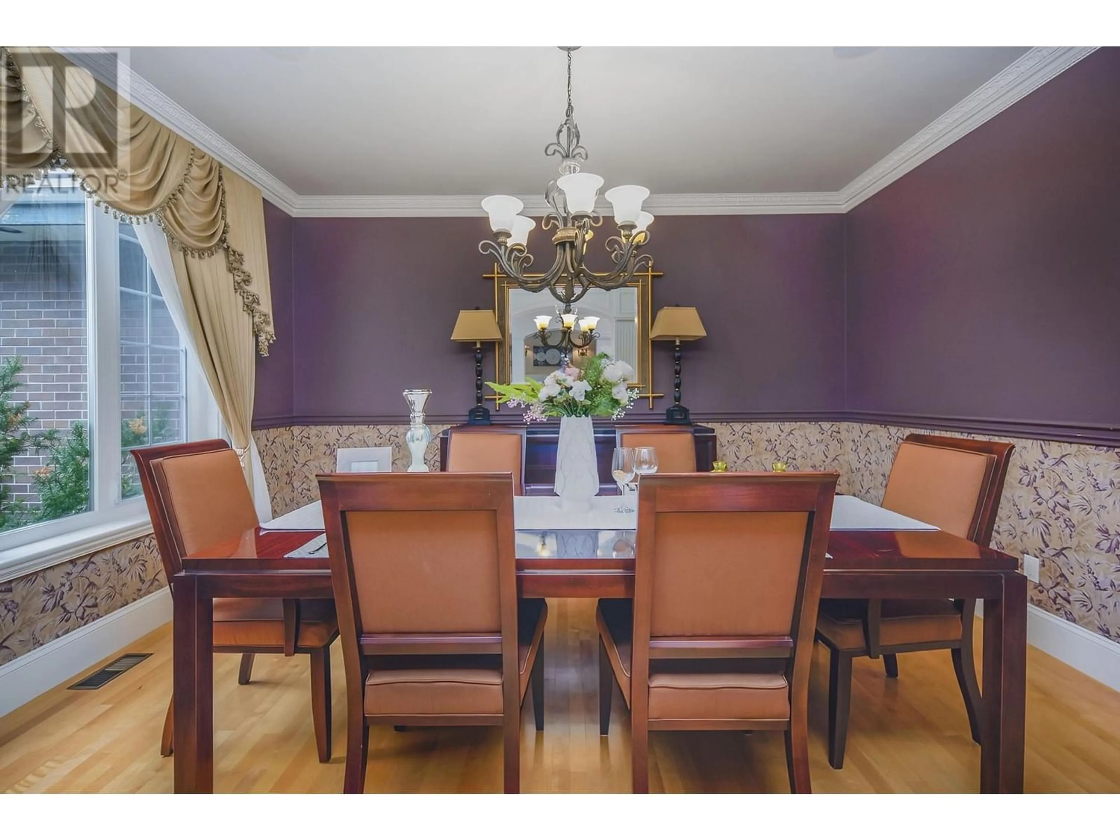1751 HAMPTON DRIVE, Coquitlam, British Columbia V3E3E1
Contact us about this property
Highlights
Estimated ValueThis is the price Wahi expects this property to sell for.
The calculation is powered by our Instant Home Value Estimate, which uses current market and property price trends to estimate your home’s value with a 90% accuracy rate.Not available
Price/Sqft$437/sqft
Est. Mortgage$10,298/mo
Tax Amount ()-
Days On Market1 year
Description
Welcome to this 5481 square ft luxury home in the prestigious Westwood Plateau! Amazing three level house is sitting on a large 9,795 sqft lot with triple garage .Towering ceilings ,exquisite natural hardwood floor ,double-high ceiling living room with elegant fireplace ,bright dinning room ,dedicated office space, gourmet kitchen with granite countertops;All hand made cherrywood cabinets.4 big bedrooms upstairs which good sized master bedroom with luxury ensuite/private balcony.Another ensuite bedroom &two bedroom W bath.Walk-out basement has a 2 bedroom with separate entrance.Great size game room offers more spaces for family leisure. This is a dream house for your family.Easy to show! (id:39198)
Property Details
Interior
Features
Exterior
Parking
Garage spaces 3
Garage type Garage
Other parking spaces 0
Total parking spaces 3
Property History
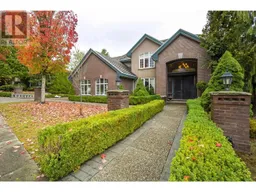 40
40
