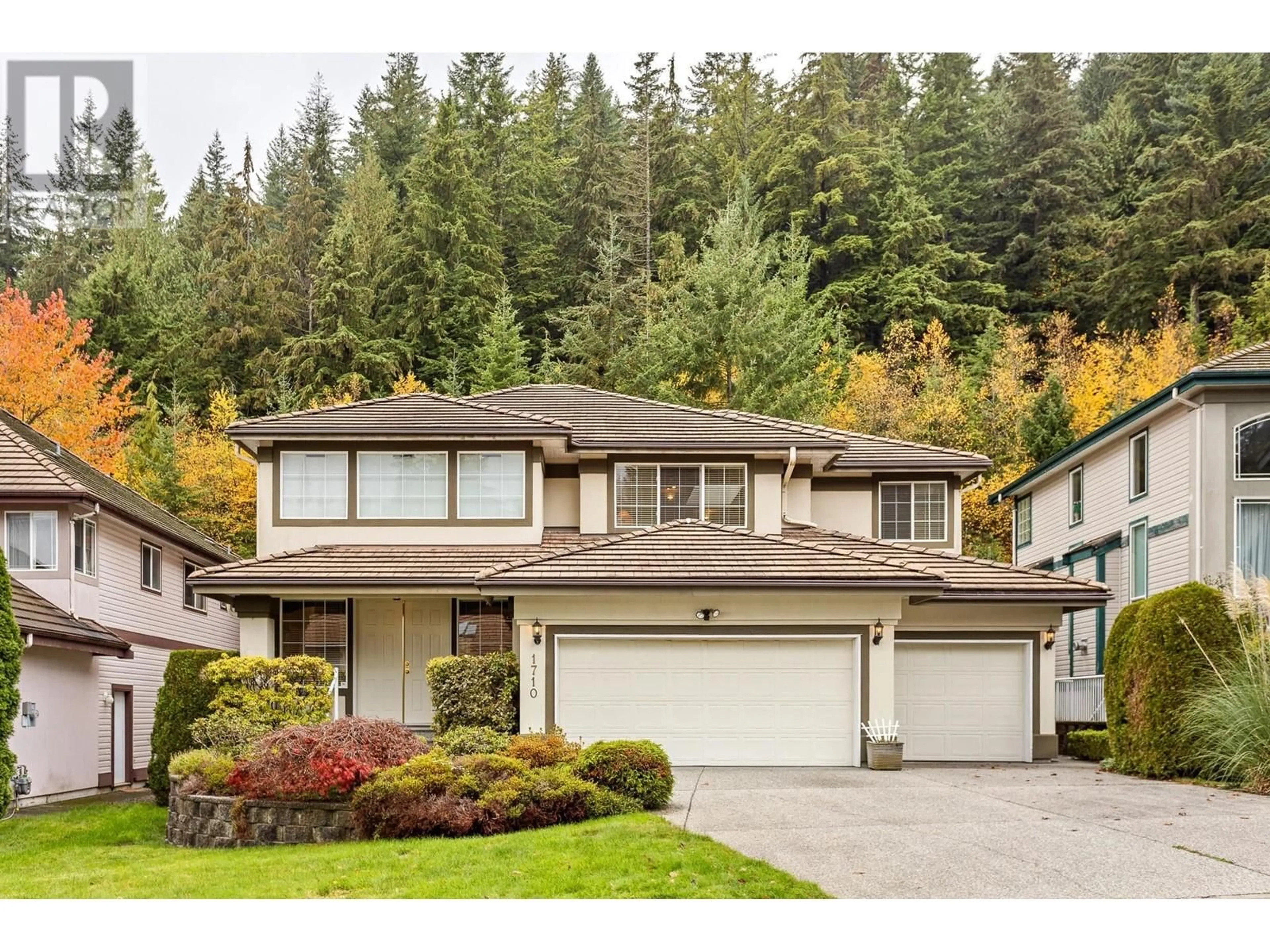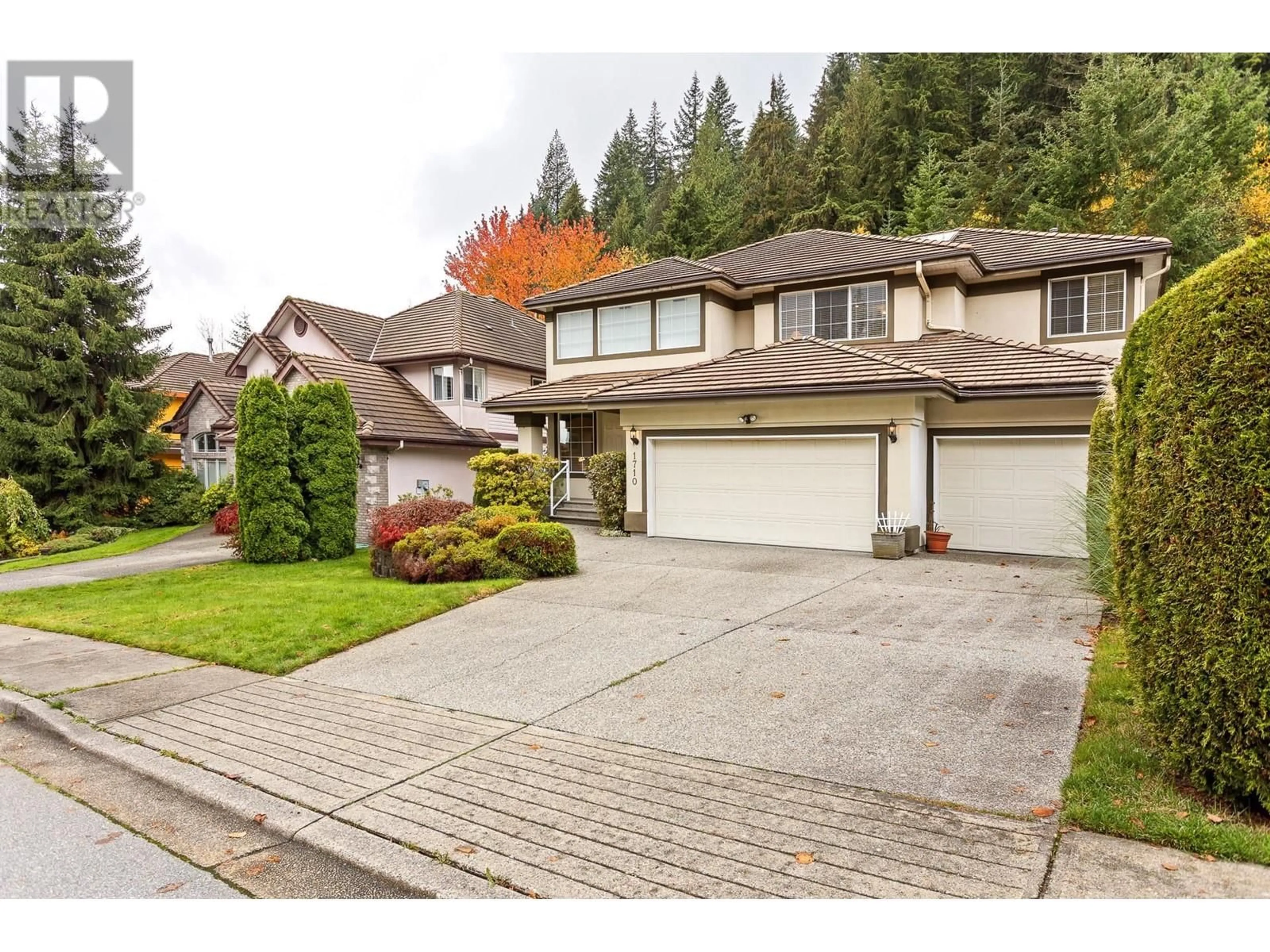1710 SUGARPINE COURT, Coquitlam, British Columbia V3E3E4
Contact us about this property
Highlights
Estimated ValueThis is the price Wahi expects this property to sell for.
The calculation is powered by our Instant Home Value Estimate, which uses current market and property price trends to estimate your home’s value with a 90% accuracy rate.Not available
Price/Sqft$523/sqft
Est. Mortgage$9,396/mo
Tax Amount ()-
Days On Market6 days
Description
This one-owner Foxridge home combines style and functionality, ideal for family living and entertaining. The remodeled kitchen, featuring granite counters and casual dining space, opens to an adjacent family room, creating a seamless flow. French doors lead to an expansive, private backyard that enjoys afternoon and evening sun-perfect for outdoor gatherings. The main floor includes a gas fireplace in the high-ceilinged living room, plus a bdrm and 4-piece bath, making it convenient for guests or elderly parents. Upstairs are three spacious bdrms, a versatile den (convertible to a 4th bdrm), and a luxurious primary suite with a 5-piece ensuite. The bsmt , with a separate entrance, can be used as a suite or theater room and provides ample storage. 3 car garage & space for 4 cars . Don't Miss Out (id:39198)
Property Details
Interior
Features
Exterior
Parking
Garage spaces 7
Garage type Garage
Other parking spaces 0
Total parking spaces 7
Property History
 40
40

