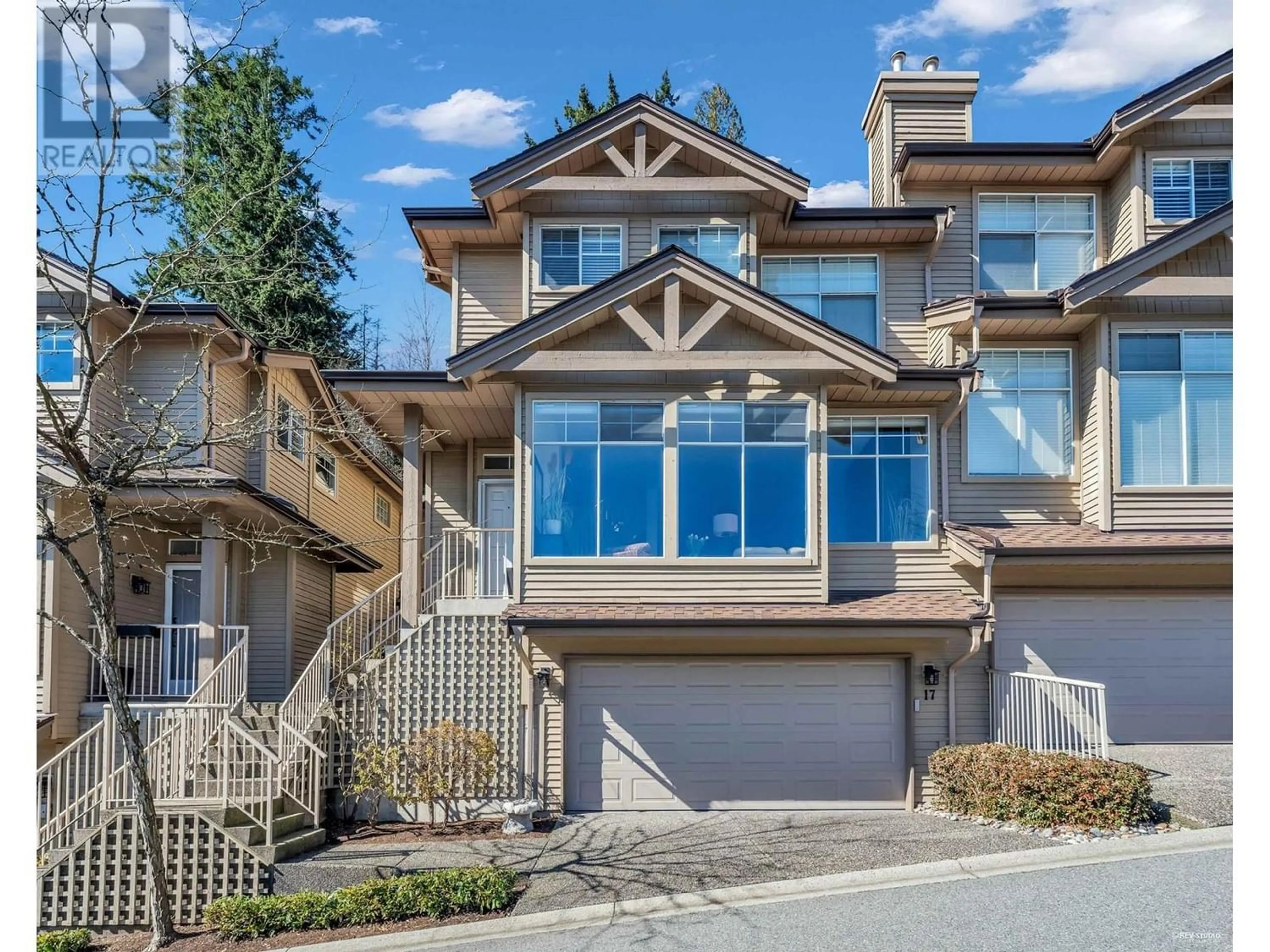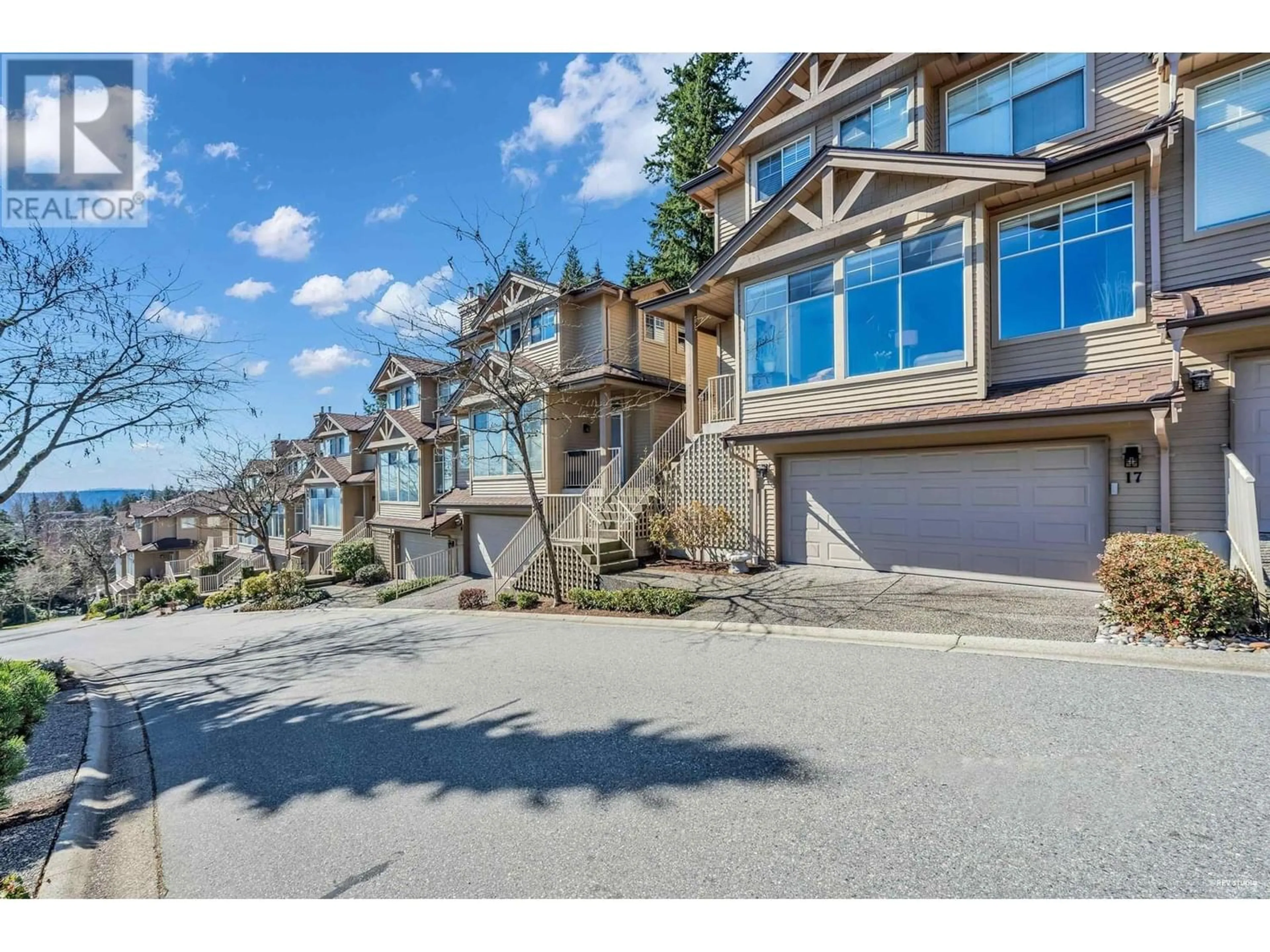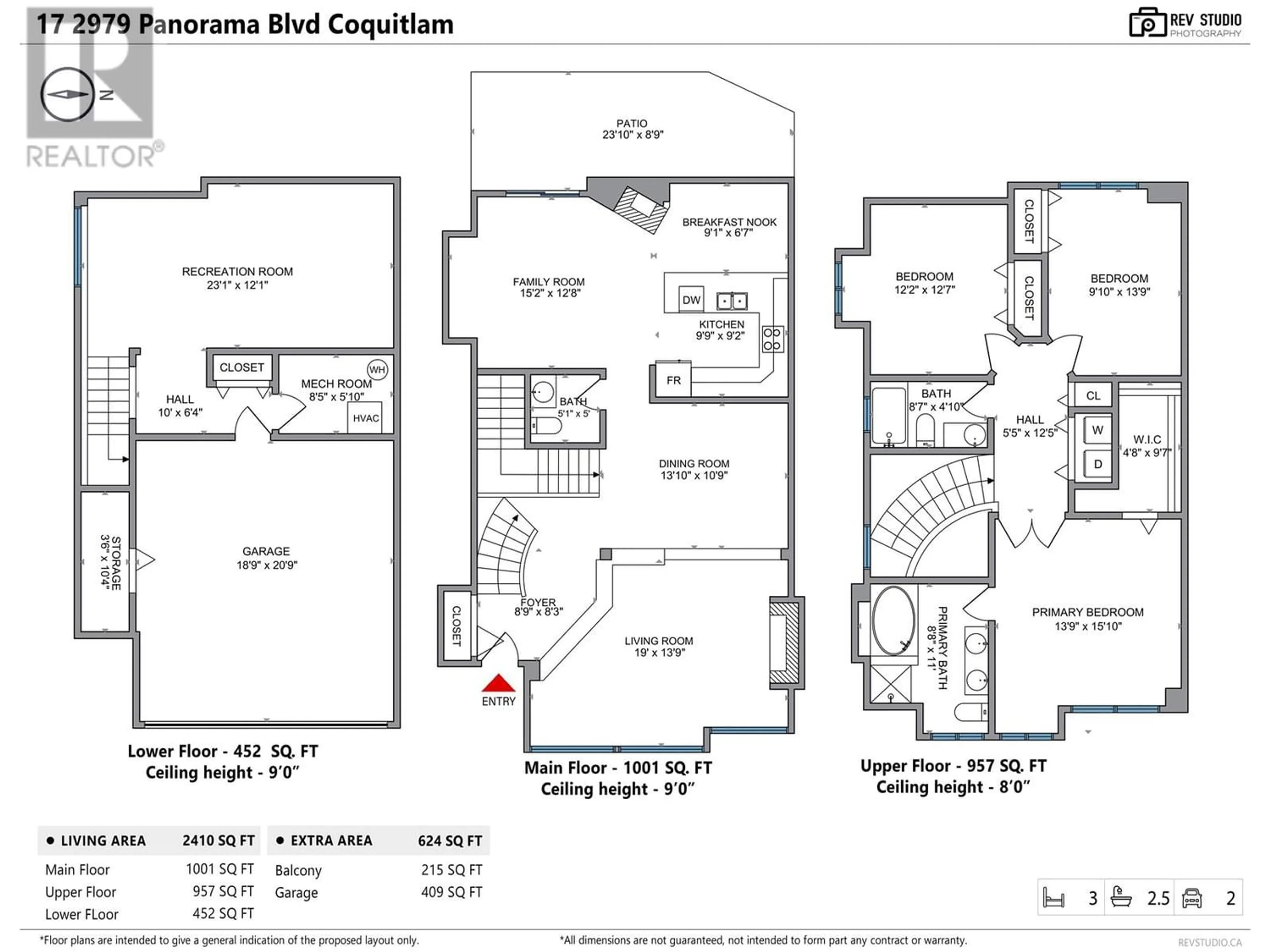17 2979 PANORAMA DRIVE, Coquitlam, British Columbia V3E2W8
Contact us about this property
Highlights
Estimated ValueThis is the price Wahi expects this property to sell for.
The calculation is powered by our Instant Home Value Estimate, which uses current market and property price trends to estimate your home’s value with a 90% accuracy rate.Not available
Price/Sqft$551/sqft
Est. Mortgage$5,711/mo
Maintenance fees$536/mo
Tax Amount ()-
Days On Market179 days
Description
Welcome to Deercrest Estates, where luxury living meets natural beauty in the heart of the Tri-Cities! This meticulously renovated three-story townhouse boasts breathtaking views of the Fraser Valley, complemented by a serene private back patio nestled against lush forest scenery. Step inside to discover a thoughtfully designed floor plan flooded with natural light, courtesy of expansive windows, some stretching nearly floor to ceiling. The spacious rooms invite you to indulge in comfort and style, while the updated kitchen features modern appliances, granite countertops, and a sleek stainless-steel sink. Cozy up by the fireplace in the family room, seamlessly connected to the kitchen, perfect for both culinary adventures and relaxed TV evenings. Upstairs, three bedrooms await, one configured as a versatile office space, while the master bedroom impresses with a spacious walk-in closet complete with custom organizers. Downstairs is a room perfect for a home theatre. Residents enjoy exclusive access to a host (id:39198)
Property Details
Interior
Features
Exterior
Features
Parking
Garage spaces 2
Garage type Garage
Other parking spaces 0
Total parking spaces 2
Condo Details
Amenities
Exercise Centre, Recreation Centre
Inclusions
Property History
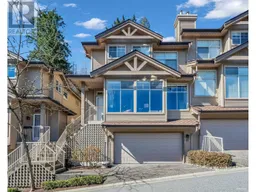 40
40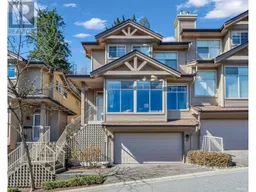 40
40
