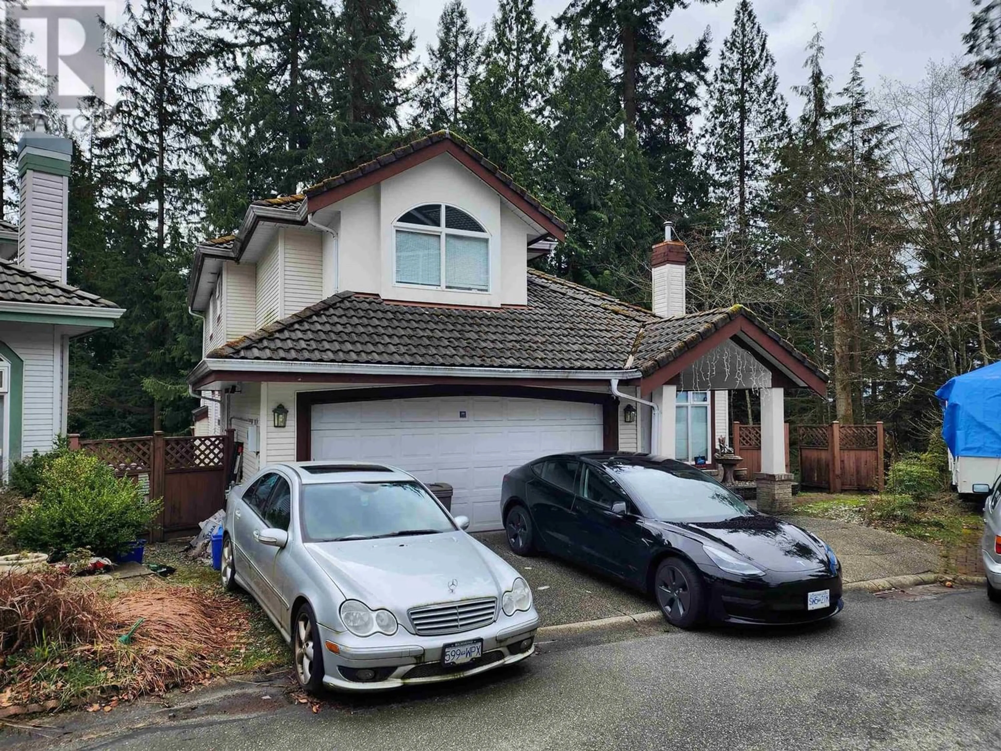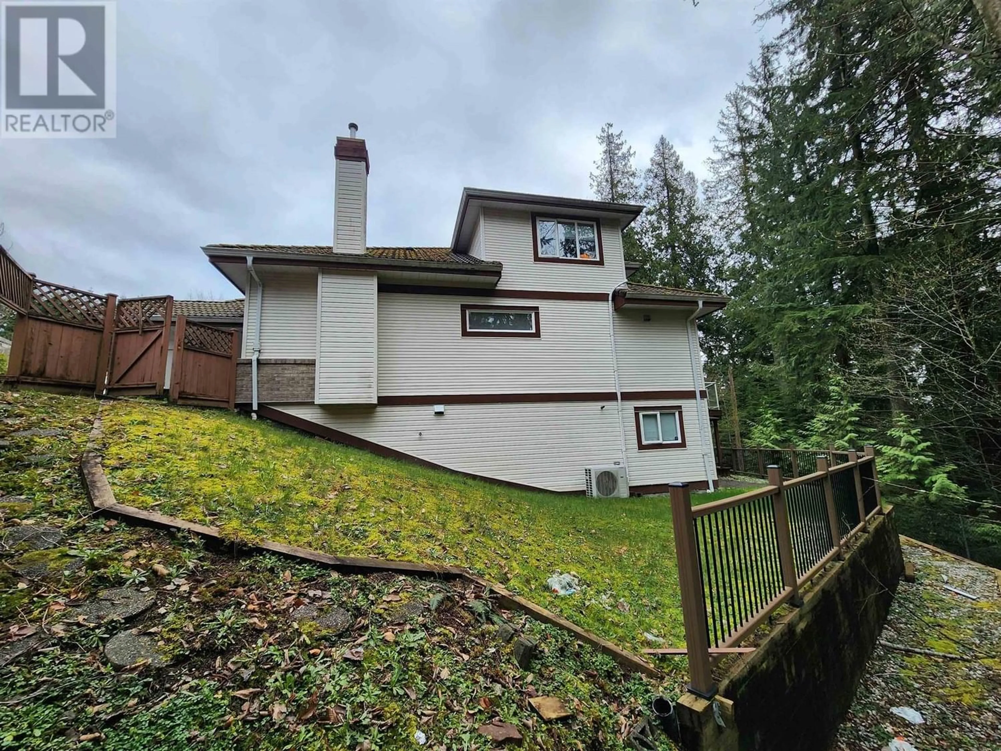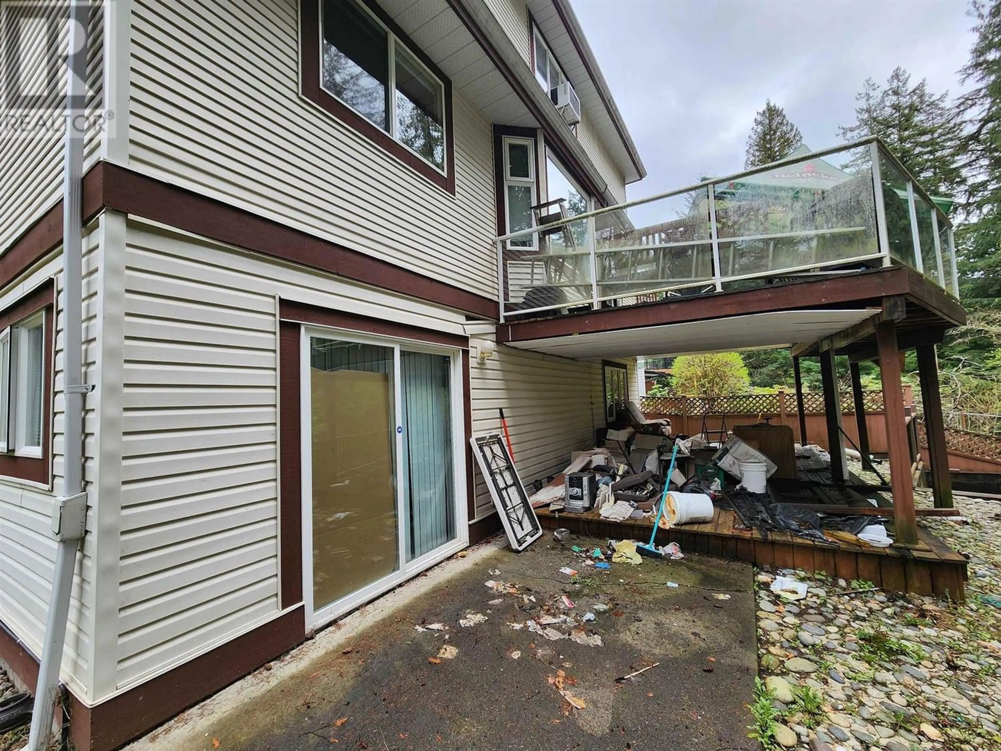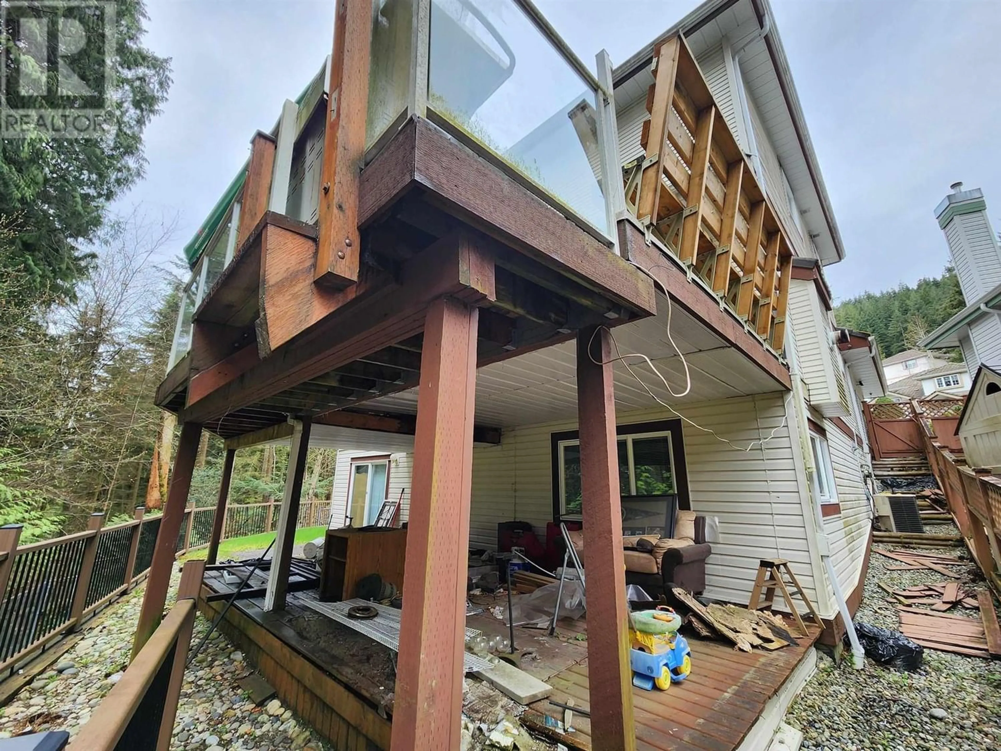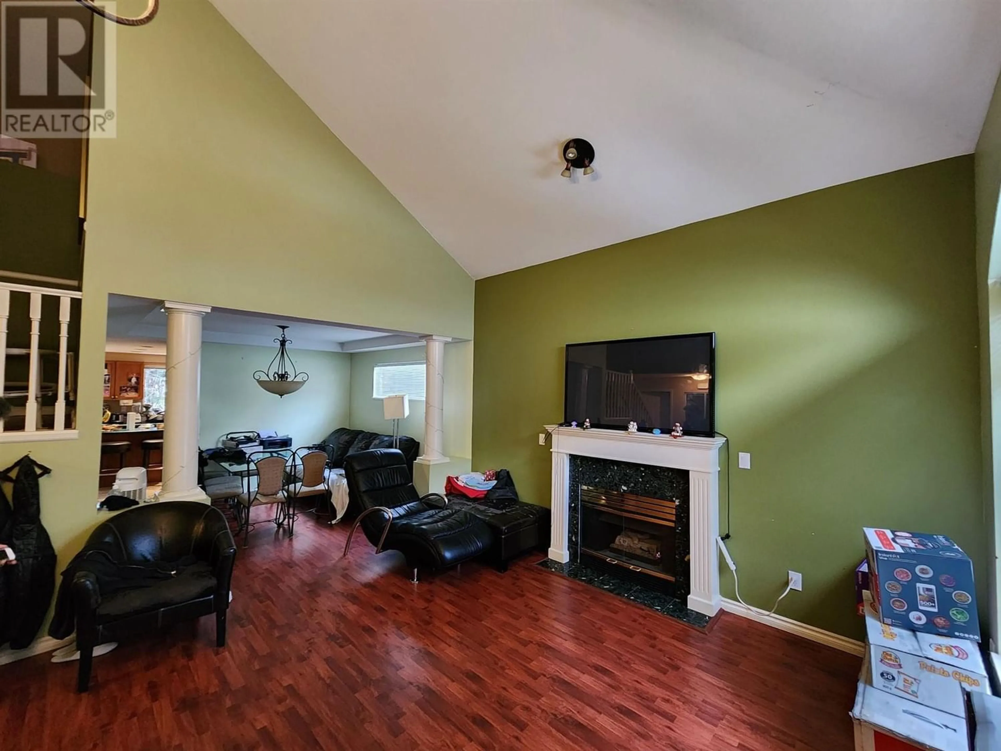1622 PLATEAU CRESCENT, Coquitlam, British Columbia V3E3B3
Contact us about this property
Highlights
Estimated ValueThis is the price Wahi expects this property to sell for.
The calculation is powered by our Instant Home Value Estimate, which uses current market and property price trends to estimate your home’s value with a 90% accuracy rate.Not available
Price/Sqft$395/sqft
Est. Mortgage$5,561/mo
Maintenance fees$194/mo
Tax Amount ()-
Days On Market211 days
Description
Discover the allure of Westwood Plateau - an idyllic abode surrounded by nature's splendor and recreational offerings. Nestled within reach of educational institutions such as Pinetree Way & Hampton Park Elementary, Pinetree & Heritage Woods High Schools & Douglas College, this residence epitomizes convenience. Enjoy a central location near parks, eateries, and grocery amenities. The upper level comprises 3 bedrooms and 2 baths, while the main floor features a generously-sized living room with vaulted ceilings, a dining area, a kitchen, and an additional bedroom. The basement offers 3 bedrooms and a separate entrance. A fenced backyard with a spacious sun deck provides scenic views of the ravine, offering an ideal setting for family enjoyment. CONTACT AGENTS FOR COURT DATE AND BID PROCESS (id:39198)
Property Details
Interior
Features
Exterior
Parking
Garage spaces 4
Garage type Garage
Other parking spaces 0
Total parking spaces 4
Condo Details
Inclusions

