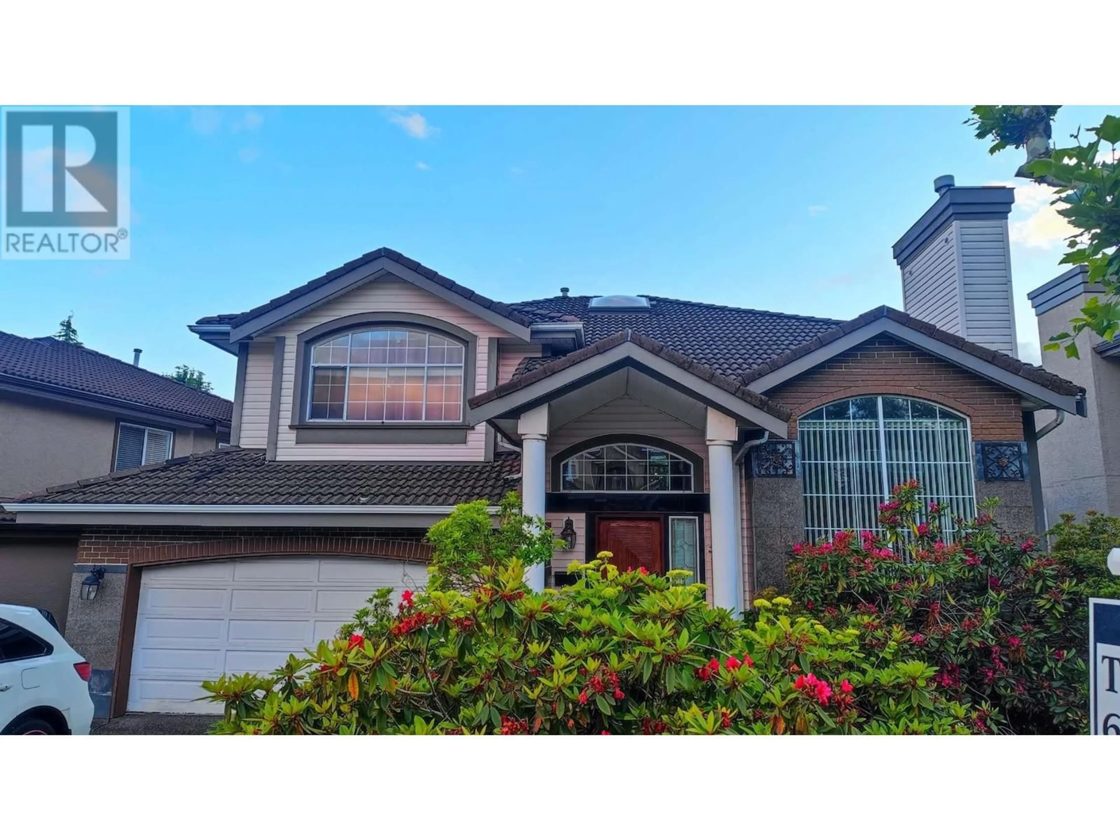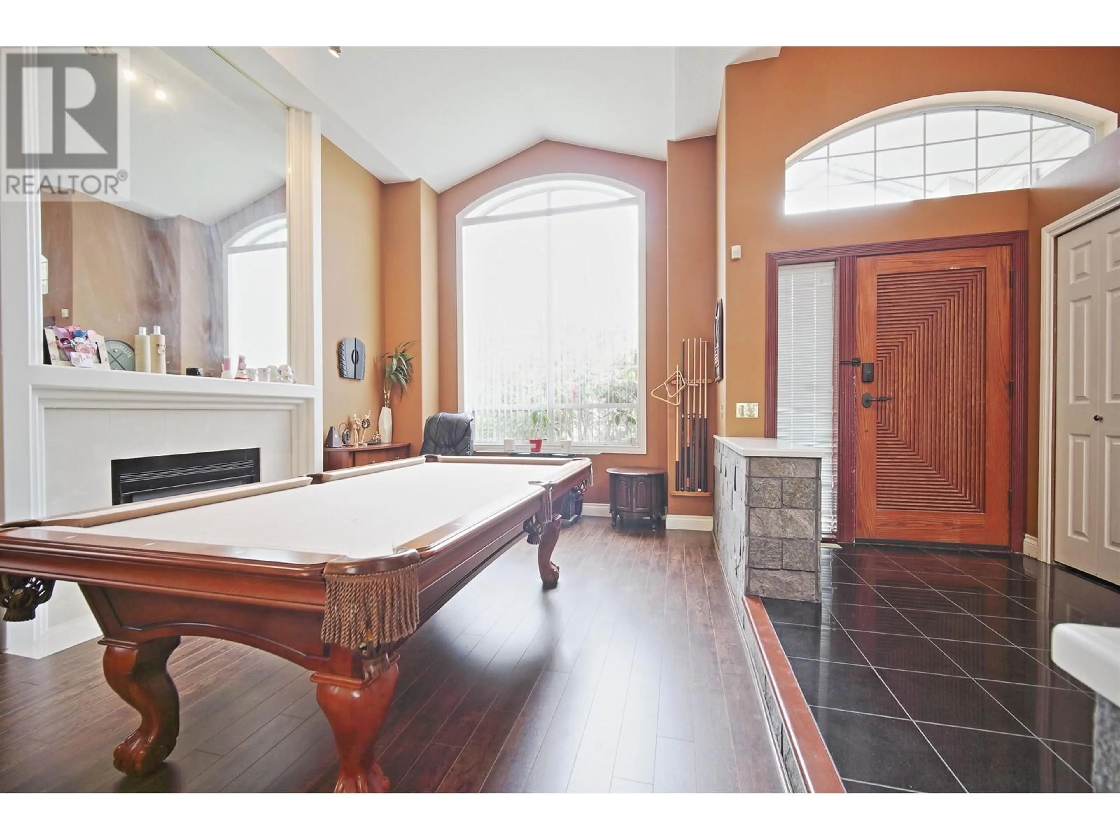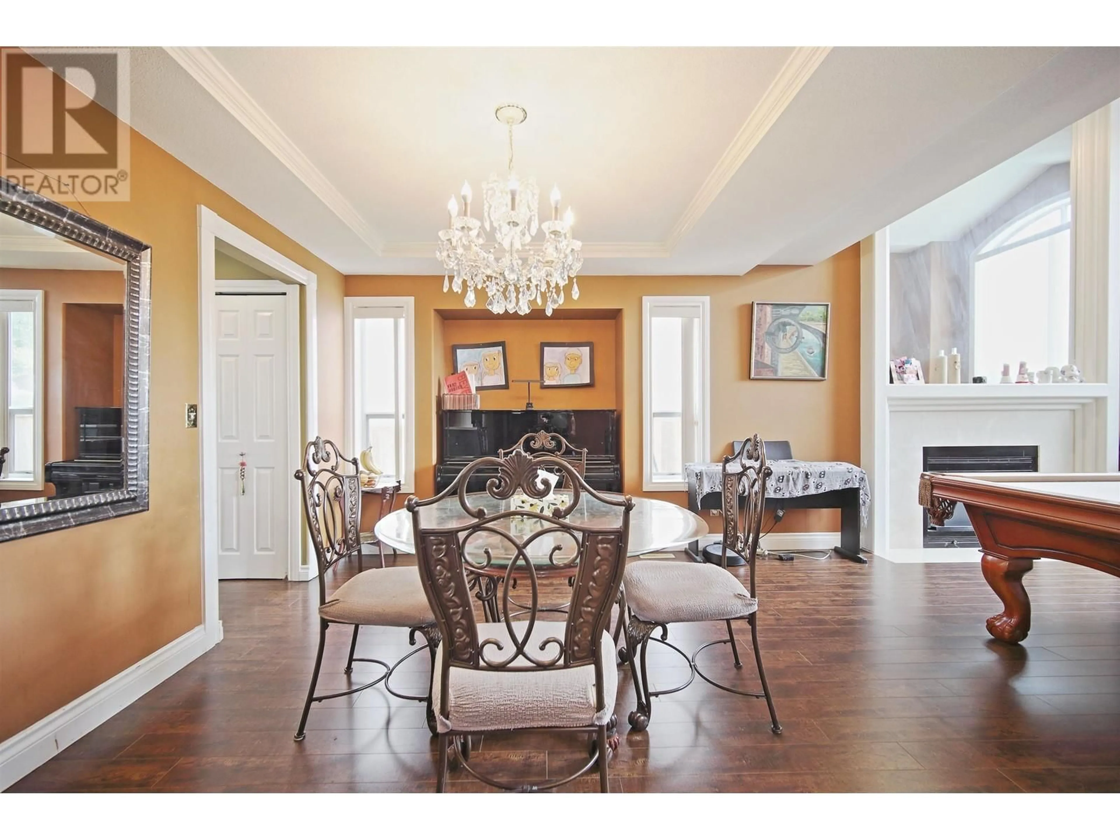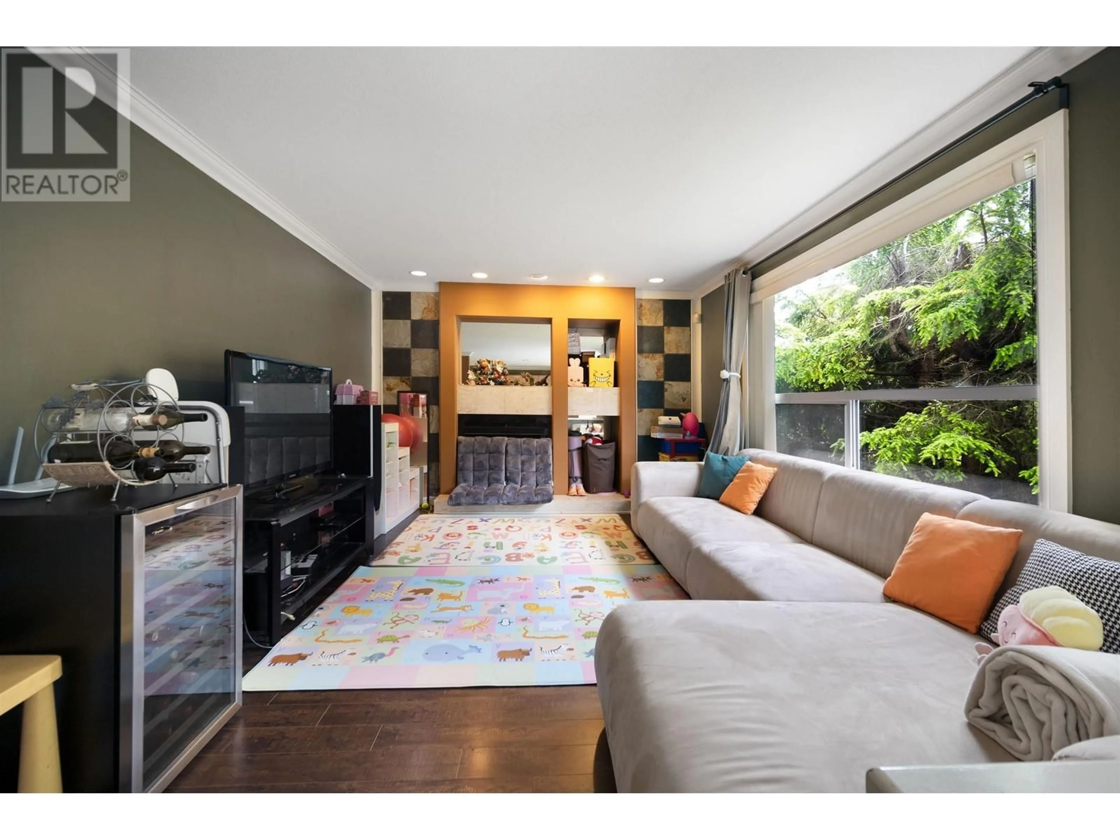1568 SALAL CRESCENT, Coquitlam, British Columbia V3E2X7
Contact us about this property
Highlights
Estimated ValueThis is the price Wahi expects this property to sell for.
The calculation is powered by our Instant Home Value Estimate, which uses current market and property price trends to estimate your home’s value with a 90% accuracy rate.Not available
Price/Sqft$510/sqft
Est. Mortgage$7,730/mo
Tax Amount ()-
Days On Market10 days
Description
3 Level house with walk out basement. This elegant home is located in Westwood Plateau, Coquitlam. It features high-quality finishes. The flat driveway leads to a grand entrance, opening to a spacious living/dining room with lofty ceilings and fireplaces. The well-equipped kitchen includes ample counter space, modern cabinets, and stainless steel appliances. The family room provides access to a patio and backyard. Upstairs, there are four bedrooms, including a master with a walk-in closet and an ensuite with double sinks. The basement, with a walk out separate entry, offers two to three bedrooms. (id:39198)
Property Details
Interior
Features
Exterior
Parking
Garage spaces 4
Garage type Garage
Other parking spaces 0
Total parking spaces 4




