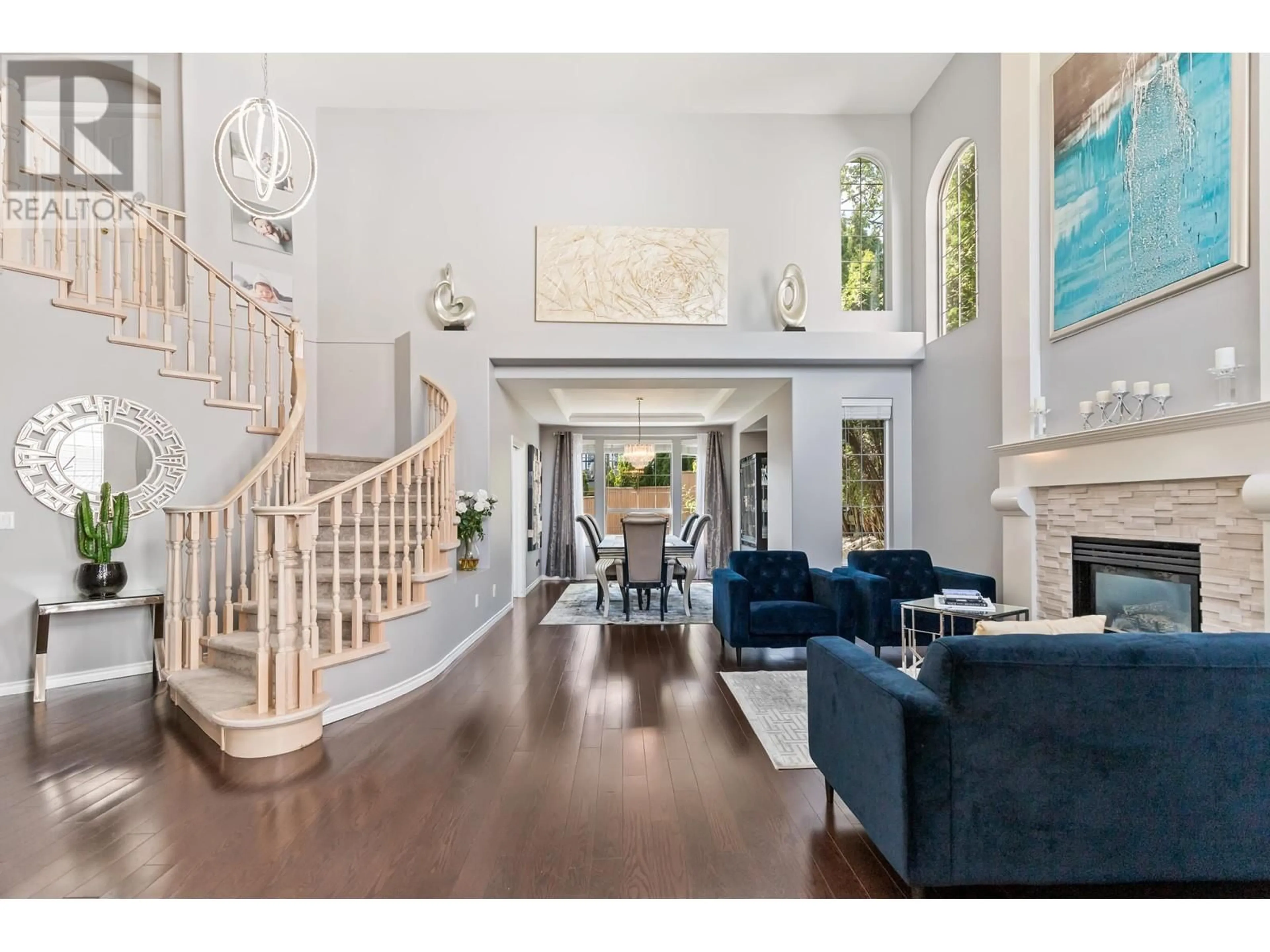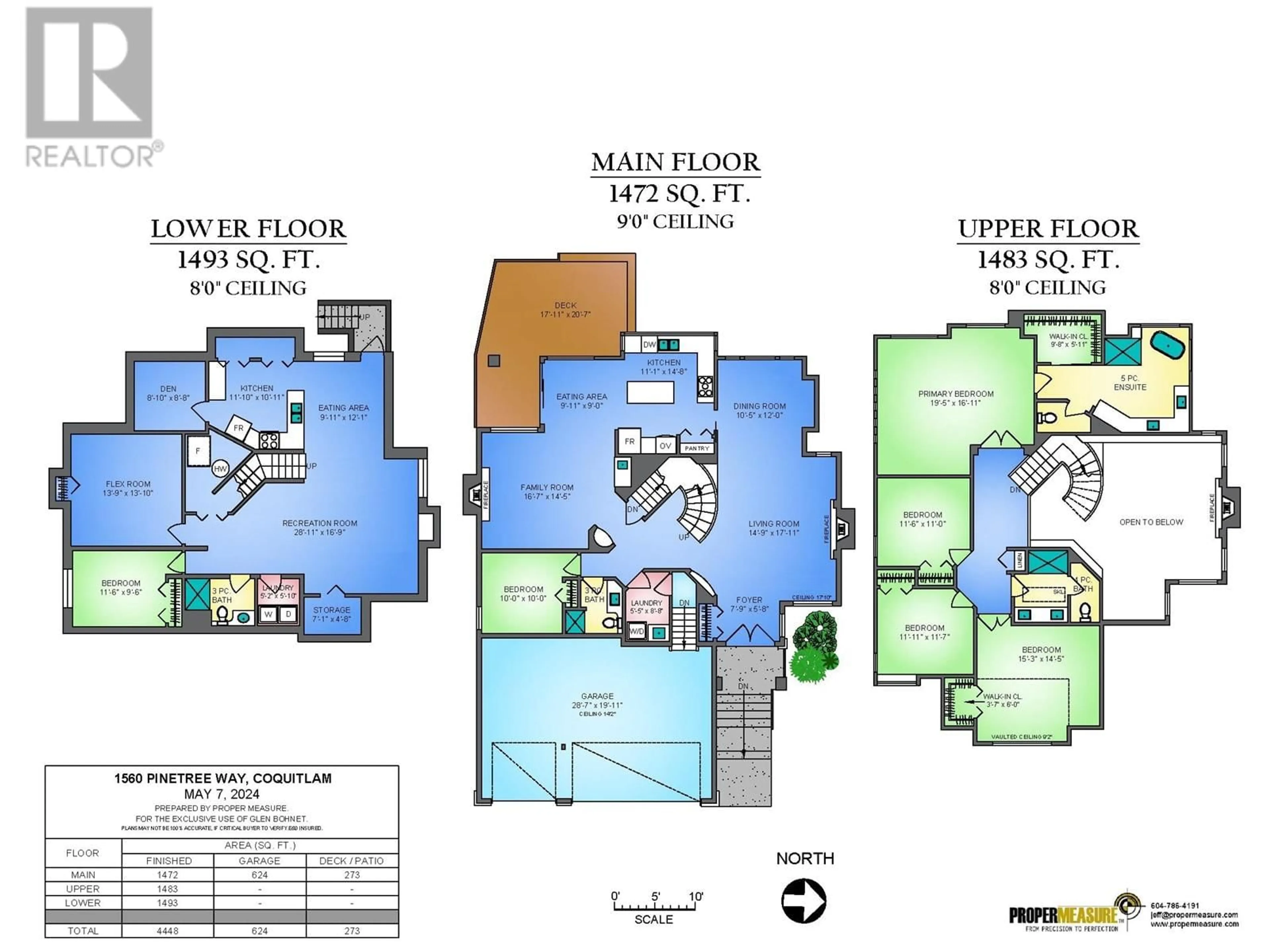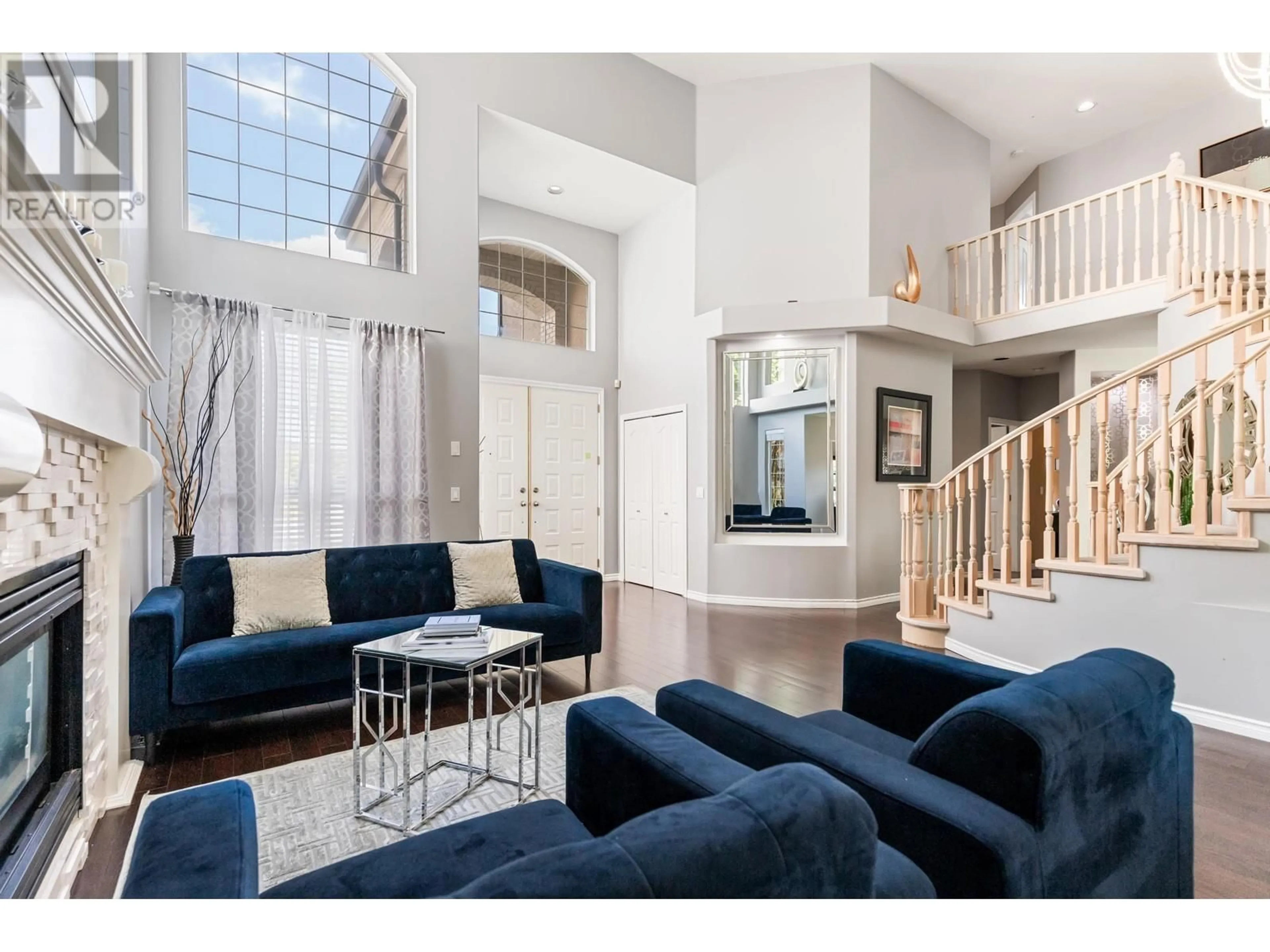1560 PINETREE WAY, Coquitlam, British Columbia V3E2Z6
Contact us about this property
Highlights
Estimated ValueThis is the price Wahi expects this property to sell for.
The calculation is powered by our Instant Home Value Estimate, which uses current market and property price trends to estimate your home’s value with a 90% accuracy rate.Not available
Price/Sqft$426/sqft
Est. Mortgage$8,155/mo
Tax Amount ()-
Days On Market89 days
Description
Team Bold proudly presents this welcoming family home with an exceptional floor plan. Enter through a grand foyer adorned w. high ceilings, leading into the formal living/dining space, which seamlessly flows into the updated kitchen. Unwind in the bright family room, complete w/fireplace, walk out to a new deck & beautifully landscaped backyard. Upstairs, you´ll find 4 generous bdrms, including a spacious primary suite featuring a newly designed spa ensuite. The basement boasts a separate entrance & an expansive open layout, ideal for a family member. Recent updates include a 5 yr. old roof, fresh exterior & interior paint, renovated kitchen & bathrooms, as well as enhanced front & back landscaping. Schedule your appointment today to discover all the amazing features and much more. (id:39198)
Property Details
Interior
Features
Exterior
Parking
Garage spaces 4
Garage type Garage
Other parking spaces 0
Total parking spaces 4
Property History
 40
40




