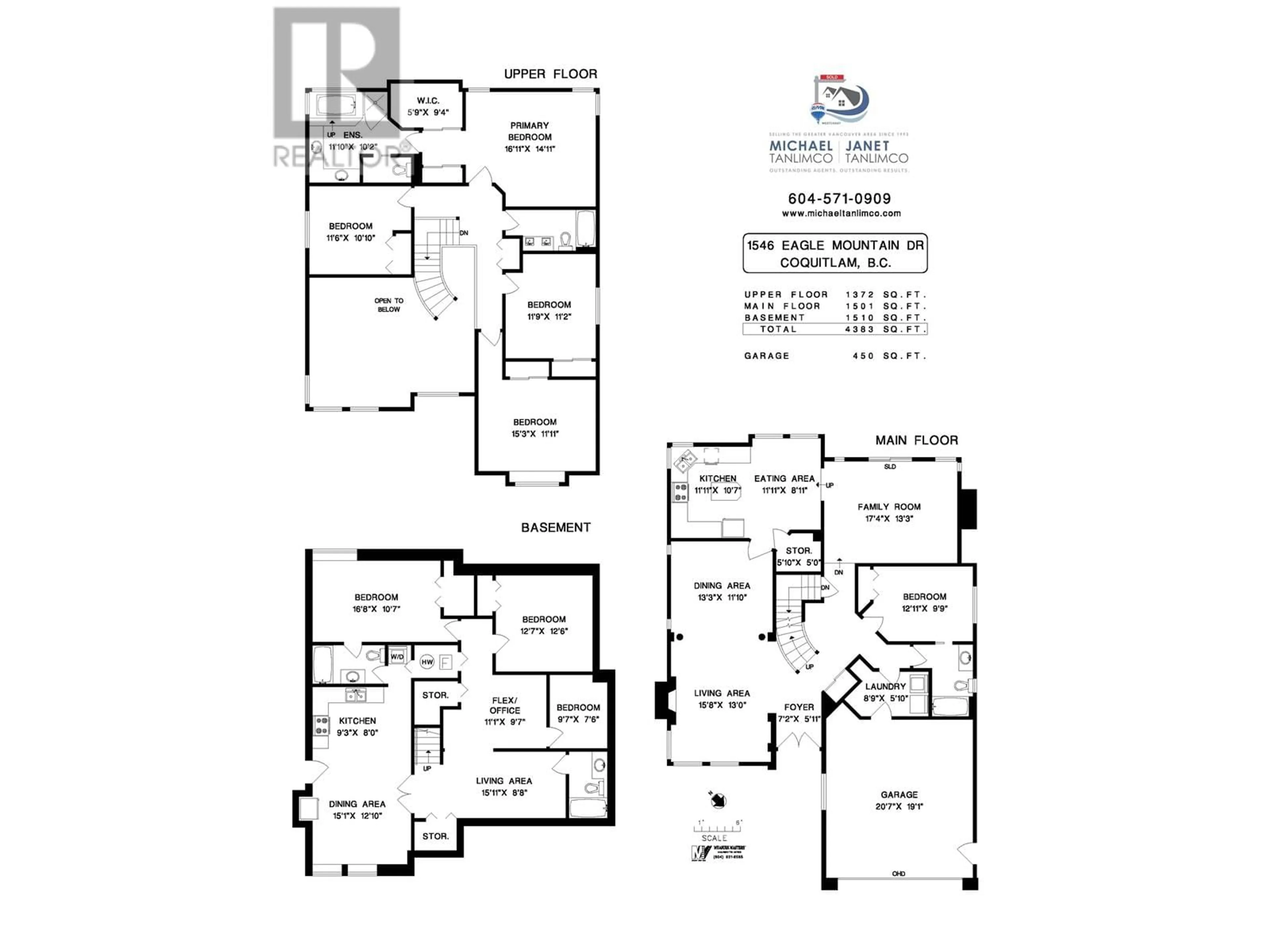1546 EAGLE MOUNTAIN DRIVE, Coquitlam, British Columbia V3E2Z3
Contact us about this property
Highlights
Estimated ValueThis is the price Wahi expects this property to sell for.
The calculation is powered by our Instant Home Value Estimate, which uses current market and property price trends to estimate your home’s value with a 90% accuracy rate.Not available
Price/Sqft$529/sqft
Est. Mortgage$9,972/mo
Tax Amount ()-
Days On Market3 hours
Description
THIS SATURDAYS OPEN HOUSE is CANCELLED. First Showings/Open House will be next Saturday (Feb 8) 2pm-3pm. Lovely Westwood Plateau 8-Bedroom 5-Bathroom RENOVATED Home with Walkout Basement Suite on LARGE 8,858sf lot in TRANQUIL NATURE setting.Perfect for your growing EXTENDED or MULTI-GENERATIONAL family. SPOTLESS! Kept like NEW. Brand New Central A/C (Heat Pump.)Kids go to TOP-RATED SCHOOLS-Bramblewood Elem/Summit Middle/Heritage Woods Sec/Douglas College/SFU.4 Bdrms upstairs + 1 Bedroom/Office on Main with Bathroom for grandparents. Fantastic Family-Sized 3BD 2Bath Suite with its OWN laundry & ground-level Entry. Updates include NEW Paint/Crown Molding/All Laminate Wood & Luxury Vinyl Floor/Stainless Steel Appliances/Backsplash/Blinds/Lights. Hop on the COQUITLAM CRUNCH TRAIL nearby. 8-minute walk to Bramble Park.10-minute drive to Coquitlam Ctr/T&T/Walmart/Evergreen Line-Westcoast Express Stations/LaFarge Lake/Newport Village/IGA/Starbucks/Eagle Ridge Hospital. See 3D Tour/Virtual Walk-Through. (id:39198)
Property Details
Interior
Features
Exterior
Parking
Garage spaces 4
Garage type Garage
Other parking spaces 0
Total parking spaces 4
Property History
 40
40


