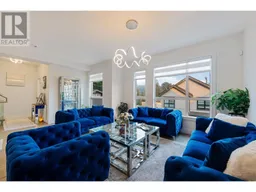110 1412 PIPELINE ROAD, Coquitlam, British Columbia V3E0N6
Contact us about this property
Highlights
Estimated ValueThis is the price Wahi expects this property to sell for.
The calculation is powered by our Instant Home Value Estimate, which uses current market and property price trends to estimate your home’s value with a 90% accuracy rate.Not available
Price/Sqft$623/sqft
Est. Mortgage$5,789/mo
Maintenance fees$387/mo
Tax Amount ()-
Days On Market22 days
Description
Investor's alert: The Hayat Residences is a collection of 12 semi-detached homes crafted with large windows, hardwood floors & central A/C. Kitchen comes with stone countertops & stainless steel appliances. Spa-inspired baths with grey ceramic tiles & elegant fixtures. It is ~ 2,200 SQFT 4-bedroom + 4 bath & NothWest-facing outdoor space. Main floor features open kitchen & living/dining area, powder room, deck & garden. Top floor are the bedrooms, baths & full-sized laundry. Lower floor: huge bedroom (or Games room), 3rd bath & garage. Centrally located to Schools, Pinetree Community Centre, Parks, Coquitlam City Centre Mall and Lincoln Skytrain Station. (id:39198)
Property Details
Interior
Features
Exterior
Parking
Garage spaces 2
Garage type -
Other parking spaces 0
Total parking spaces 2
Condo Details
Amenities
Laundry - In Suite
Inclusions
Property History
 34
34