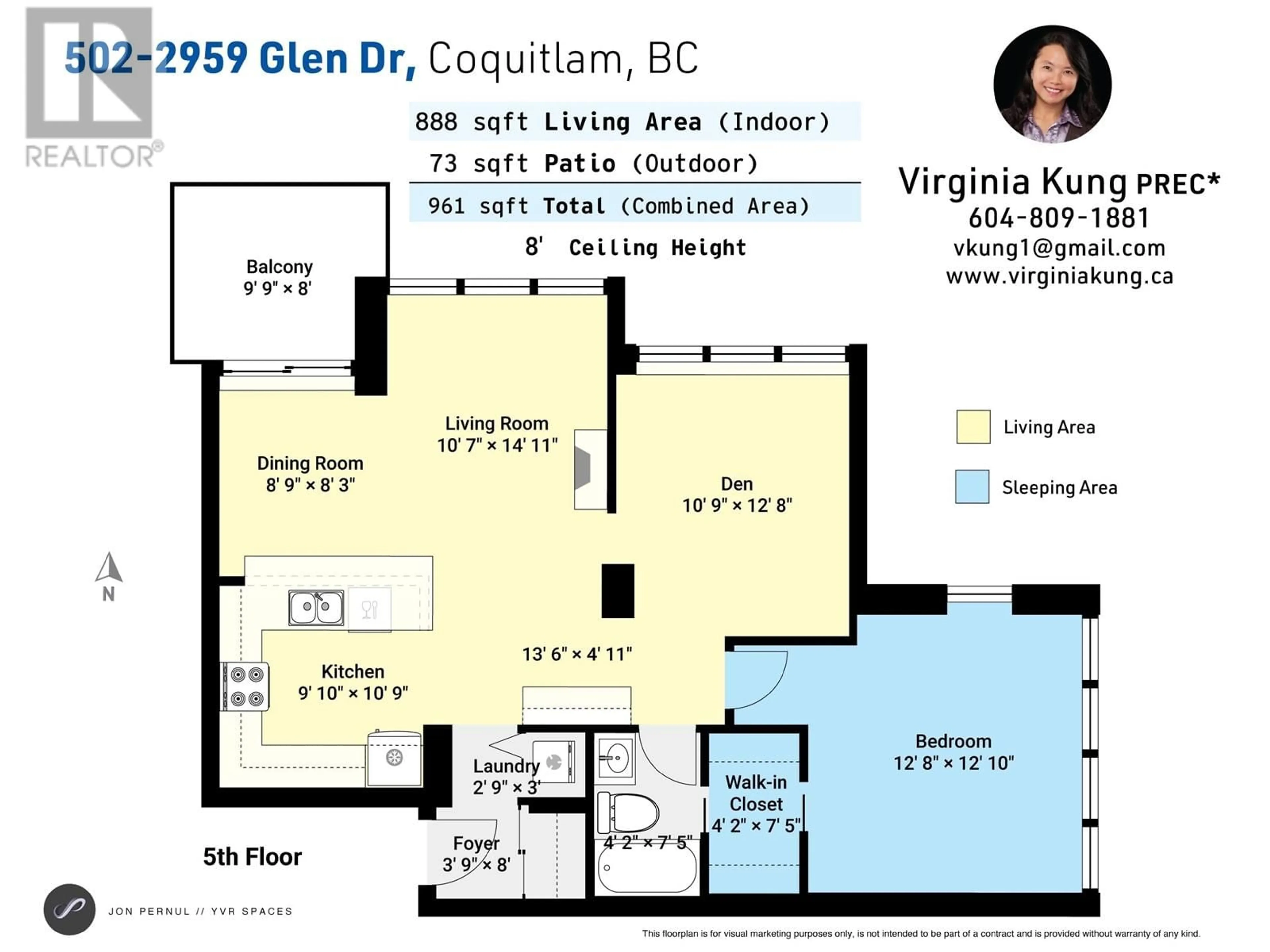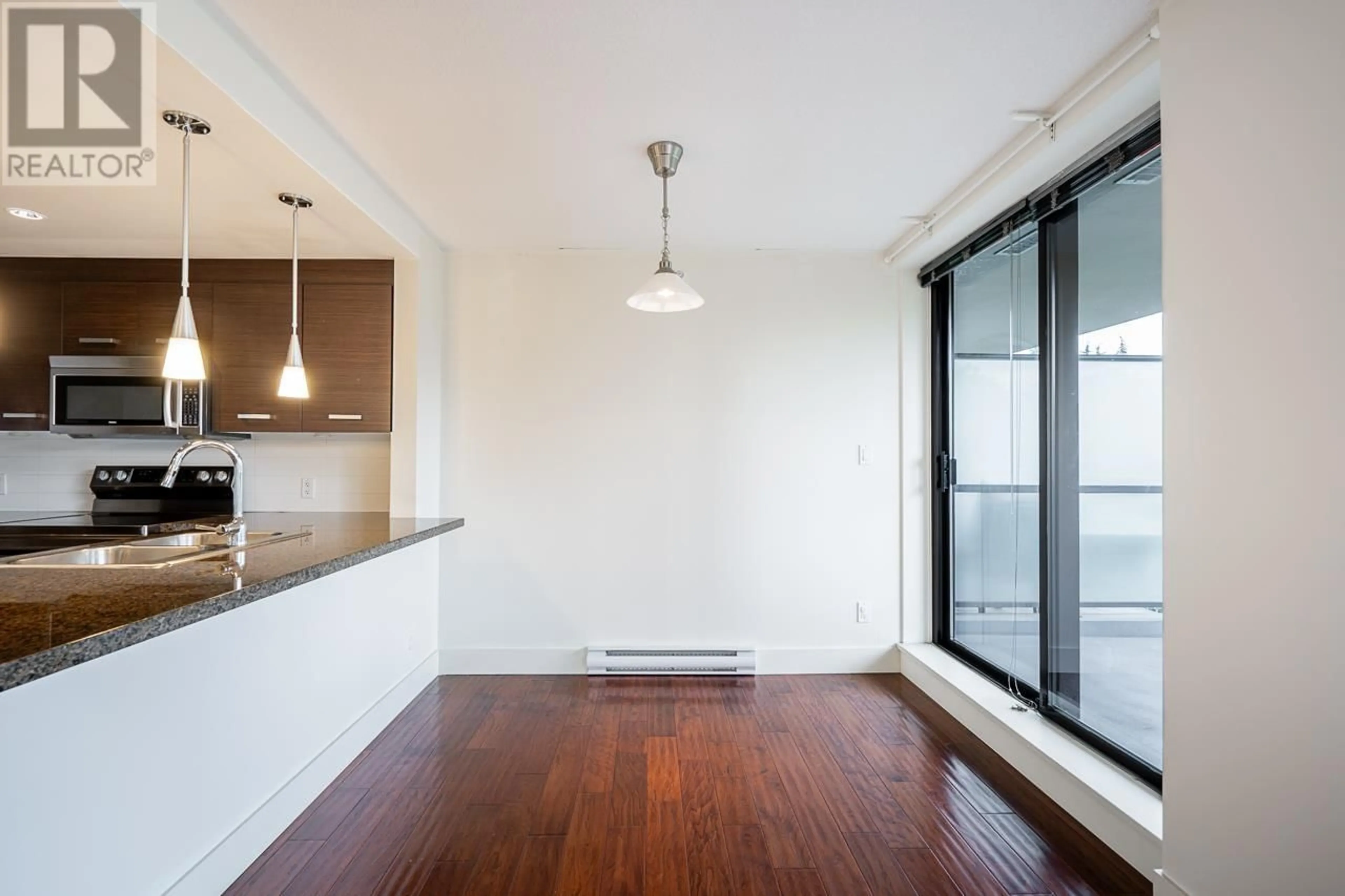502 2959 GLEN DRIVE, Coquitlam, British Columbia V3B0B8
Contact us about this property
Highlights
Estimated ValueThis is the price Wahi expects this property to sell for.
The calculation is powered by our Instant Home Value Estimate, which uses current market and property price trends to estimate your home’s value with a 90% accuracy rate.Not available
Price/Sqft$756/sqft
Est. Mortgage$2,886/mo
Maintenance fees$511/mo
Tax Amount ()-
Days On Market4 days
Description
PRICE BELOW ASSESSMENT! Amazing, SUPER SPACIOUS ONE BDRM +EXTRA LARGE DEN that CAN BE USED AS 2nd BDRM. This Bright, Quiet, Corner Suite w/Beautiful Mountains & Courtyard View, massive Floor to Ceiling Windows in Every Room, Great Open Concept w/Spacious Living & Dining Rm, Built-in Work Station, Beautiful Wood Engineered Flr thru-out, Huge Kitchen with S.S. Appls, Granite Counter Tops & Breakfast Bar. Big Master Bdrm w/Walk Thru Closet & Cheater's Ensuite. Good Size Covered Balcony w/Beautiful Views. Well Maintained Complex w/Gym, Media Room & Wine Storage Room. Amazing Location!! No need to drive! Short distance to Skytrain, Bus & Westcoast Exp. Stone throw away from Coquitlam Mall, T&T Supermarket, Walmart. Restaurants, LaFarge Lake, Schools, Aquatic Rec Ctr. OPEN HOUSE SUN FEB 2, 2 - 4 (id:39198)
Property Details
Interior
Features
Exterior
Parking
Garage spaces 1
Garage type Underground
Other parking spaces 0
Total parking spaces 1
Condo Details
Amenities
Exercise Centre, Laundry - In Suite, Recreation Centre
Inclusions
Property History
 36
36



