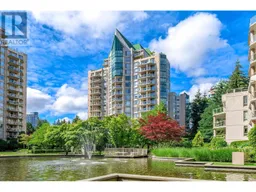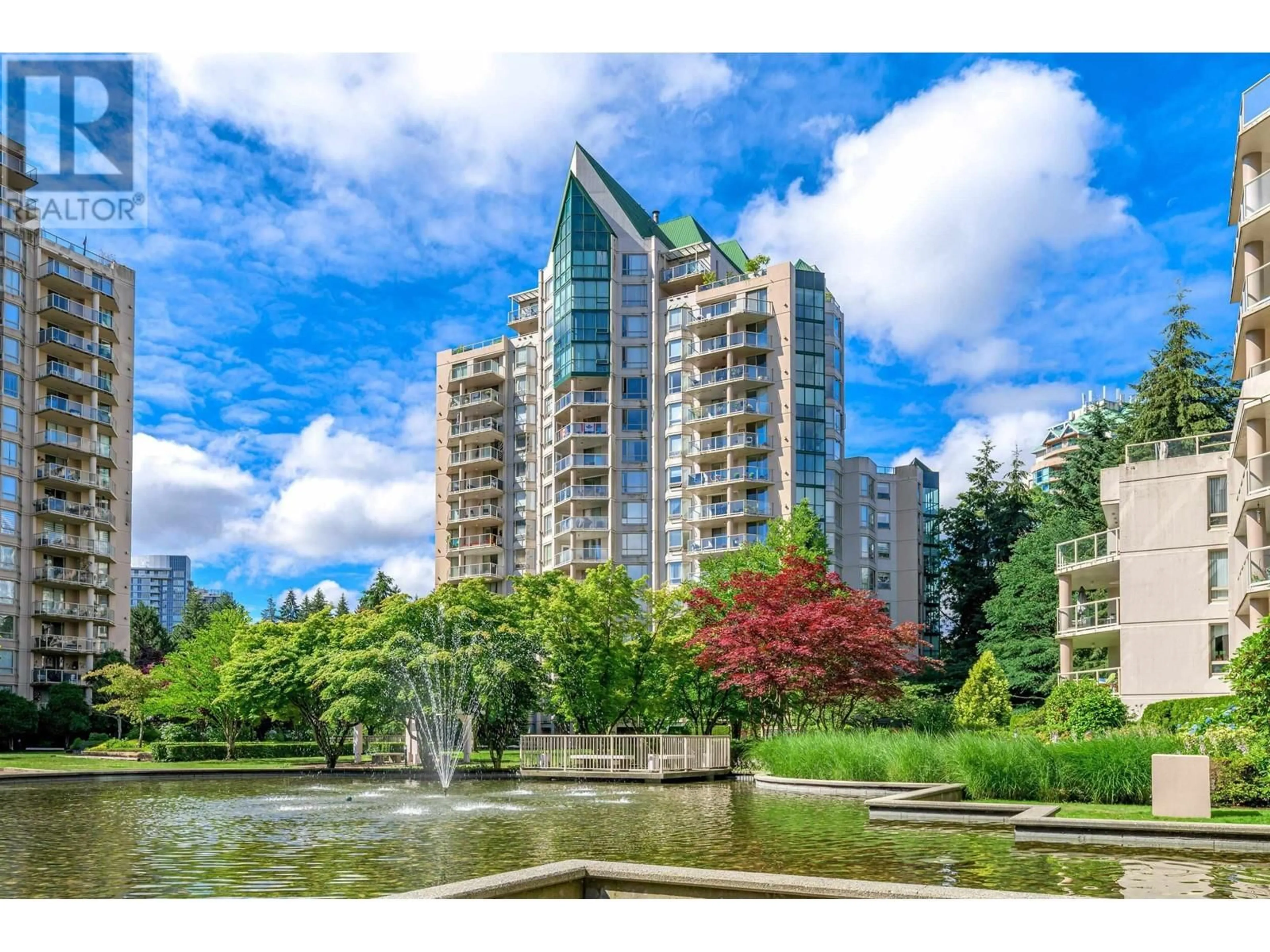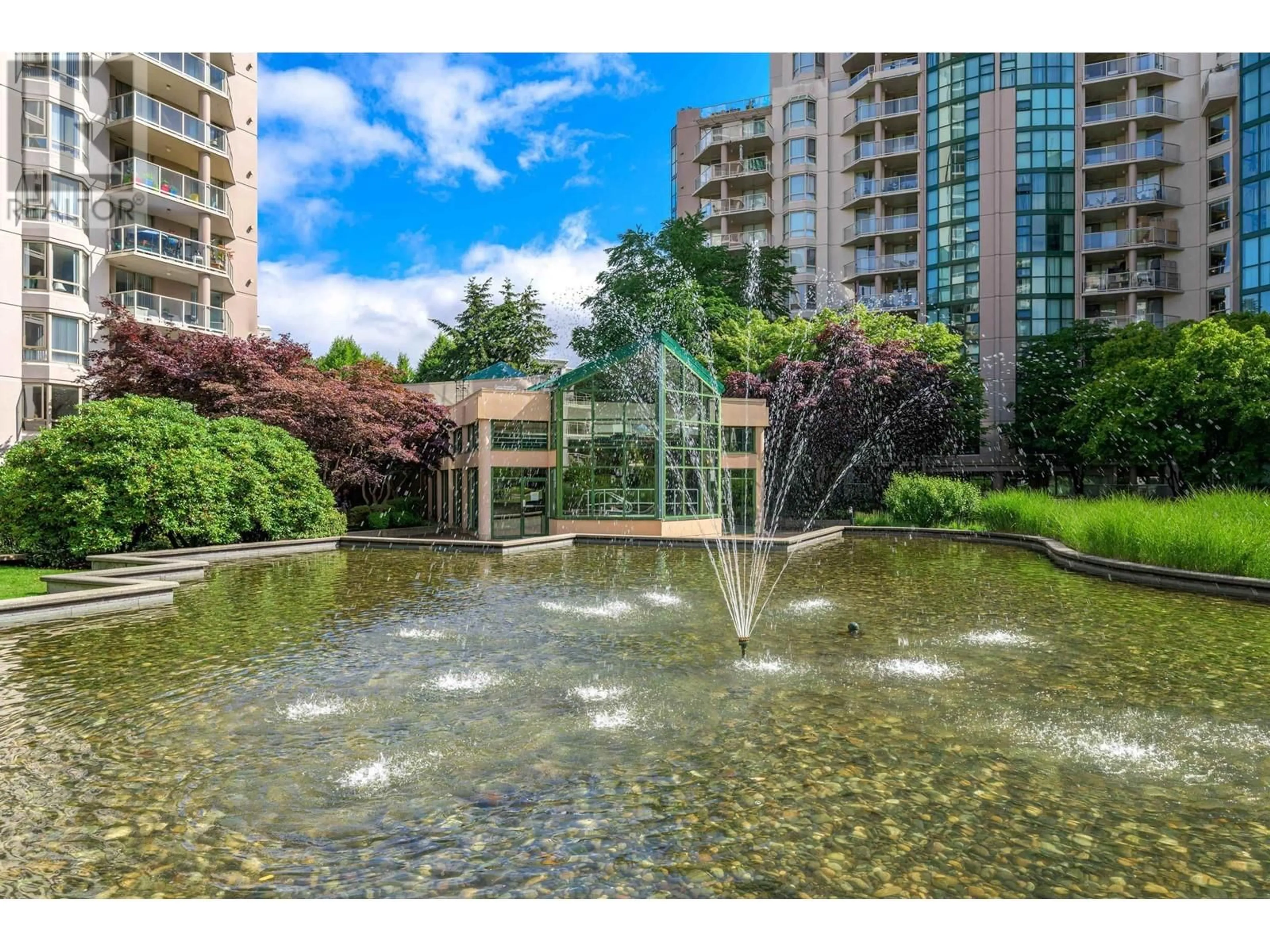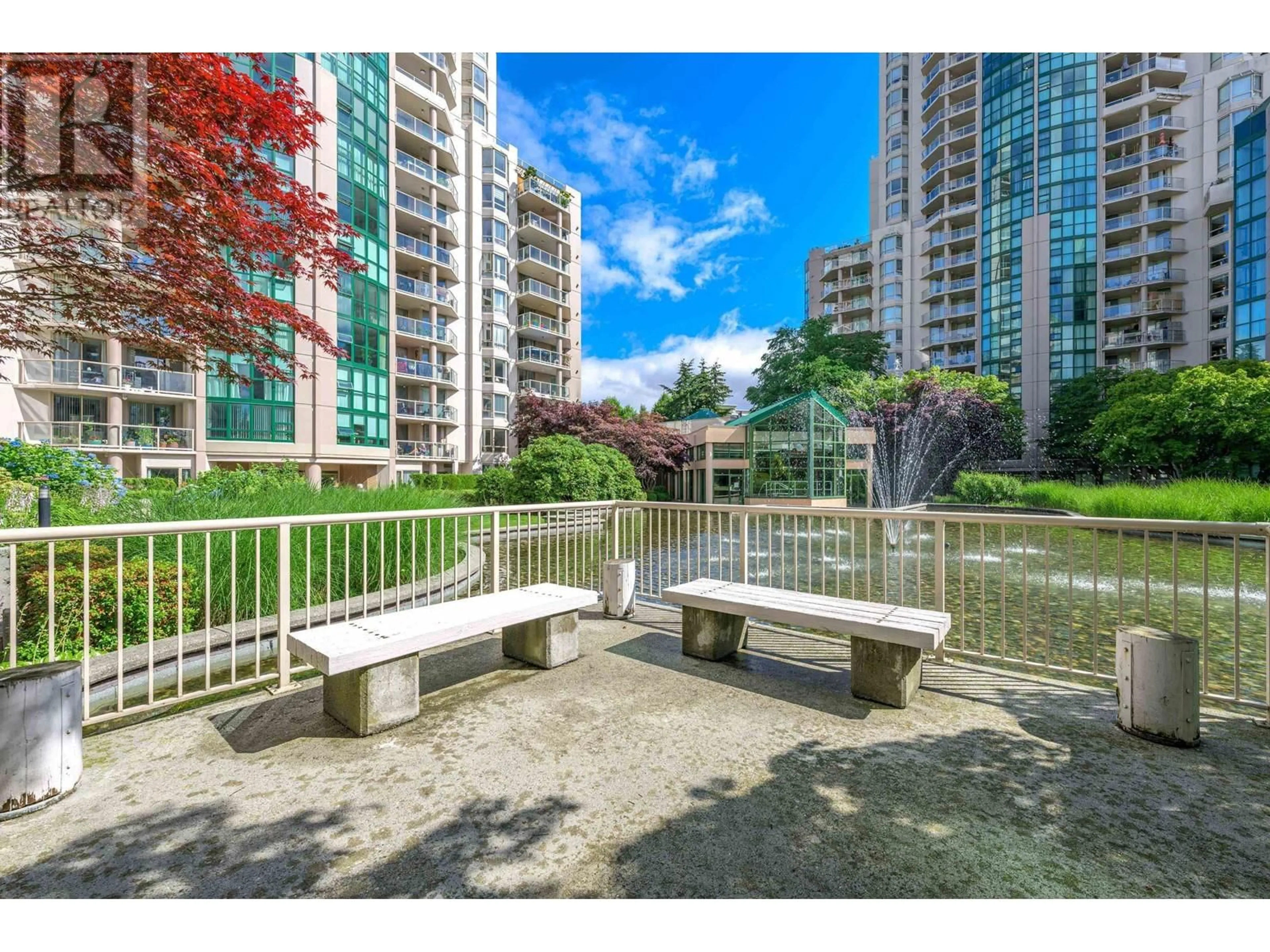502 1189 EASTWOOD STREET, Coquitlam, British Columbia V3B7N5
Contact us about this property
Highlights
Estimated ValueThis is the price Wahi expects this property to sell for.
The calculation is powered by our Instant Home Value Estimate, which uses current market and property price trends to estimate your home’s value with a 90% accuracy rate.Not available
Price/Sqft$614/sqft
Est. Mortgage$3,221/mo
Maintenance fees$590/mo
Tax Amount ()-
Days On Market13 hours
Description
An abundance of natural light from morning to early afternoon. Bright SE facing, corner unit. You won't be compromising anything by living here: perfect view, generous in space, gas FP, indoor pool, hot tub & gym. All this & more is waiting for you at The Cartier. 1,220 sq ft, 2 bdrm, 2 full baths + proper entry foyer. A spacious, sought after floor plan. Gaze down at the natural courtyard + peaceful fountain water feature. Enjoy breakfast & the scenery from your eat-in kitchen's large windows. The primary bdrm offers a walk-thru closet to your 4 piece ensuite. Updated, warm-toned maple hardwood flooring. 2 Pets OK. 1 parking & 1 storage locker. Close to Sky Train/Coq Centre/ Parks / Aquatics / Lafarge Lake & More. Built by BOSA. 4 EV Charging Stations coming soon! O/H Sat Nov 23 (2-4) (id:39198)
Upcoming Open Houses
Property Details
Interior
Features
Exterior
Features
Parking
Garage spaces 1
Garage type -
Other parking spaces 0
Total parking spaces 1
Condo Details
Amenities
Laundry - In Suite
Inclusions
Property History
 27
27


