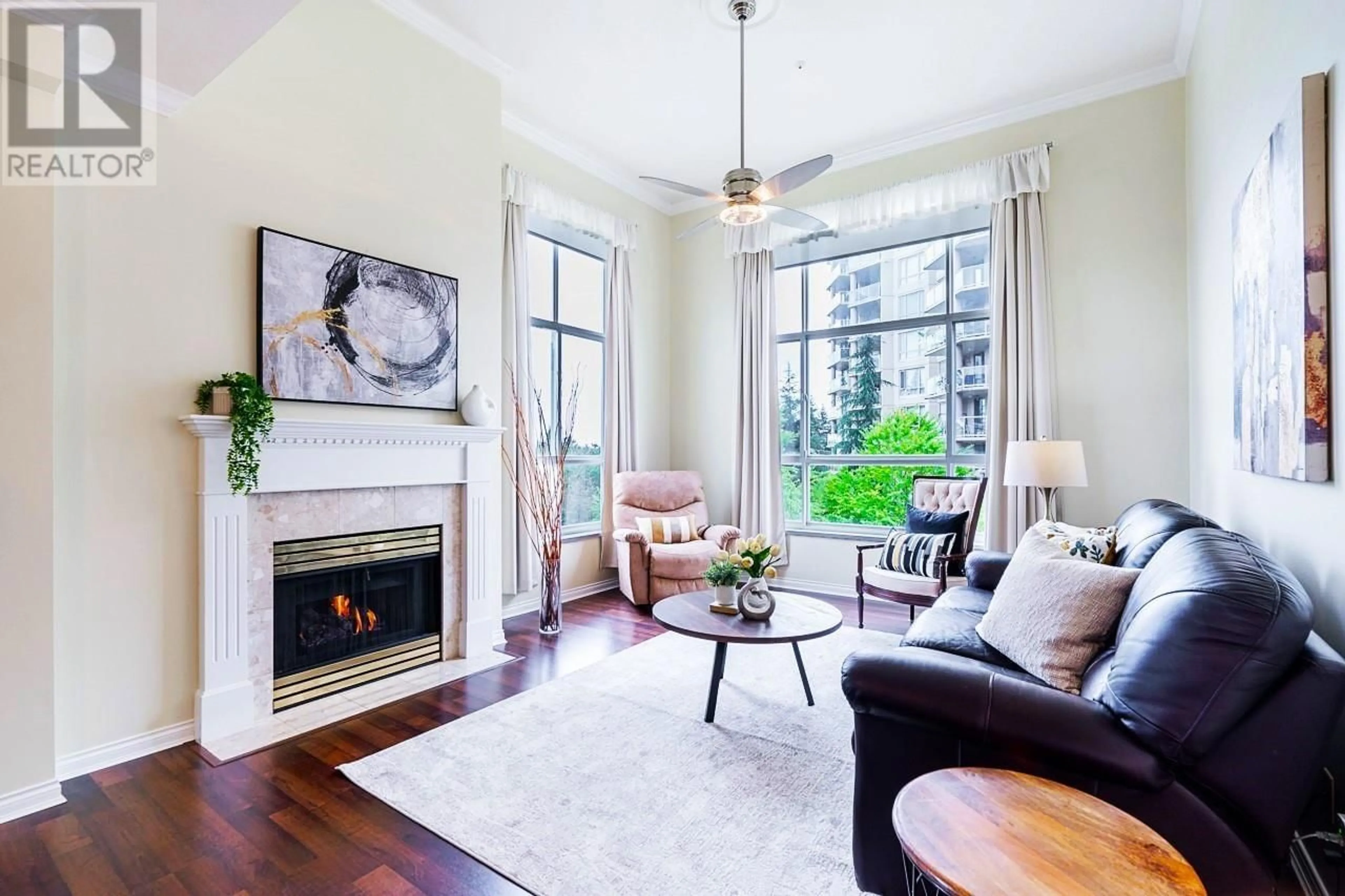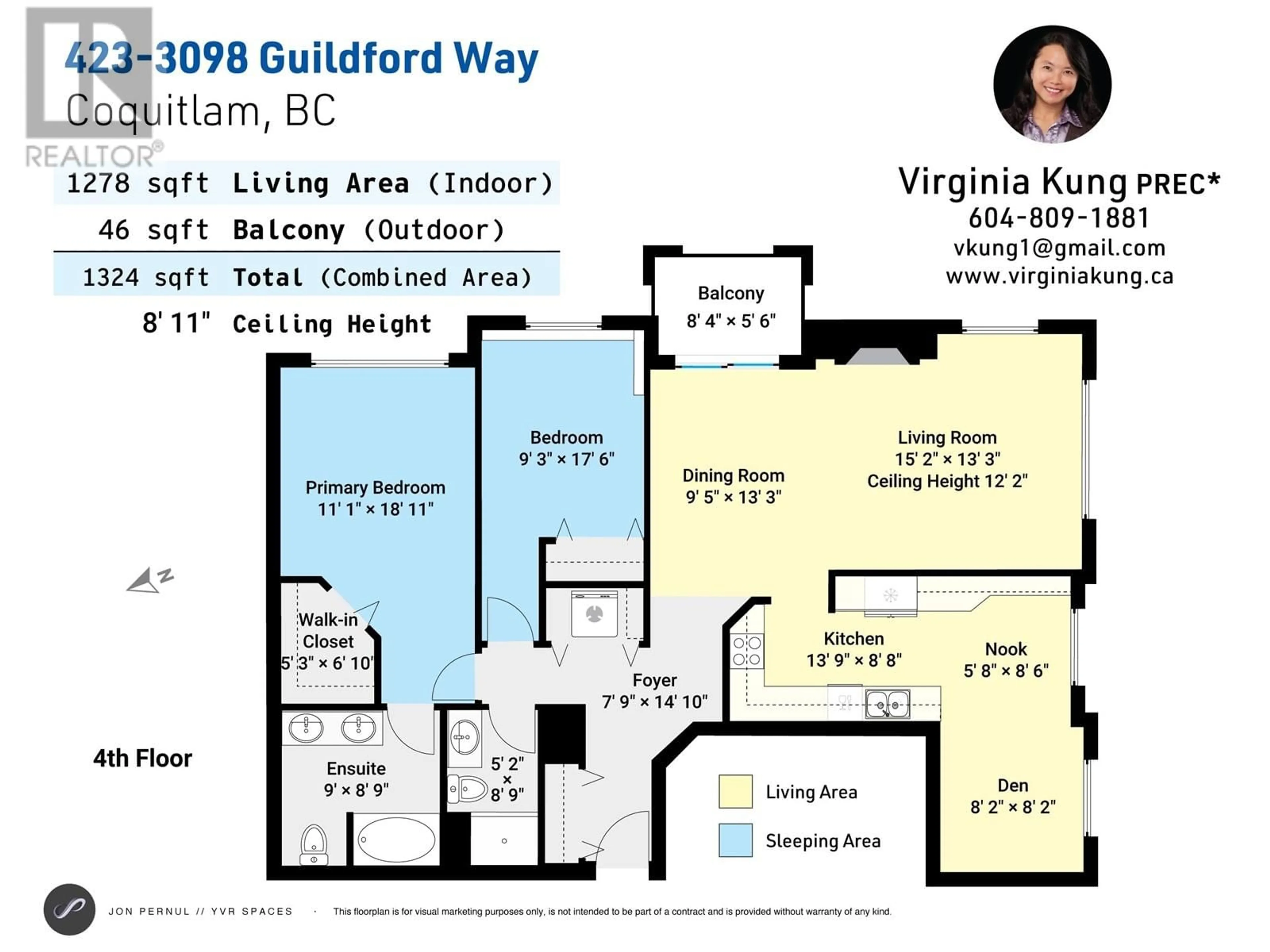423 3098 GUILDFORD WAY, Coquitlam, British Columbia V3B7W8
Contact us about this property
Highlights
Estimated ValueThis is the price Wahi expects this property to sell for.
The calculation is powered by our Instant Home Value Estimate, which uses current market and property price trends to estimate your home’s value with a 90% accuracy rate.Not available
Price/Sqft$647/sqft
Est. Mortgage$3,552/mo
Maintenance fees$827/mo
Tax Amount ()-
Days On Market4 days
Description
LUXURIOUS ALMOST 1300 Sqft PENTHOUSE SUITE W/BUILT-IN AIR CONDITIONING & LOTS OF UPDATES THRU-OUT. Quiet, Bright, Corner End Unit, SE Facing w/Big Windows Overlooking Courtyards from Every Rm. STUNNINGLY SPACIOUS LIVING ROOM W/SOARING 13ft HIGH CEILING, OPULENT CRYSTAL STYLE REVERSIBLE FAN LIGHT; Huge Windows w/Elegant Drapery & REMOTE CONTROL SOLAR BLINDS; HIGH CEILING w/Crown Moulding, Beautiful Laminate Flr w/IN-FLR RADIANT HEAT THRU-OUT. Large Dining Rm w/Crystal Chandelier. High-End Custom Kitchen w/Lots of Maple Cabinets, Glass Display Cabinets, Built-in Pantry w/Pull-Outs, Granite CounterTops, Beautiful Backsplash & High End S.S. Appls. Spacious Nook Area w/Large Den/TV Room. Huge Master w/Walkin Clst, Big Ensuite w/Dble Sinks & Big Soaker Tub w/Shower; Large 2nd Bdrm & Another Bath w/Shower. STRATA FEE INCLUDES HEAT, GAS, HOT WATER & Amenities: Indoor Pool, Gym, Clubhouse, Guest Suites & Workshop. 55+ Building BY LAFARGE LAKE, Close to COQ MALL, SUPERMARKETS, SKYTRAIN, SUPER CONVENIENT LOCATION. (id:39198)
Property Details
Interior
Features
Exterior
Features
Parking
Garage spaces 2
Garage type Underground
Other parking spaces 0
Total parking spaces 2
Condo Details
Amenities
Exercise Centre, Guest Suite, Recreation Centre
Inclusions
Property History
 40
40 40
40

