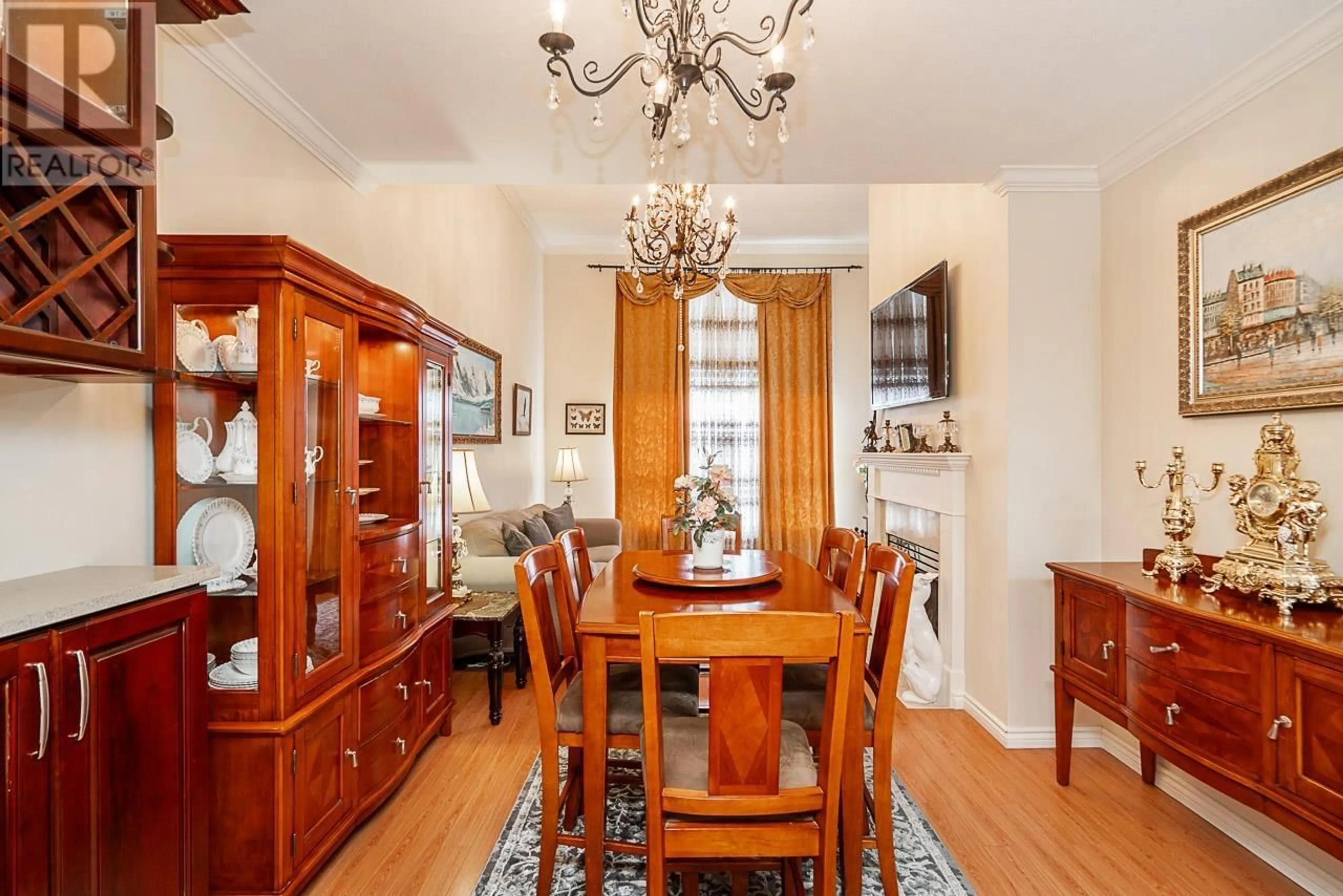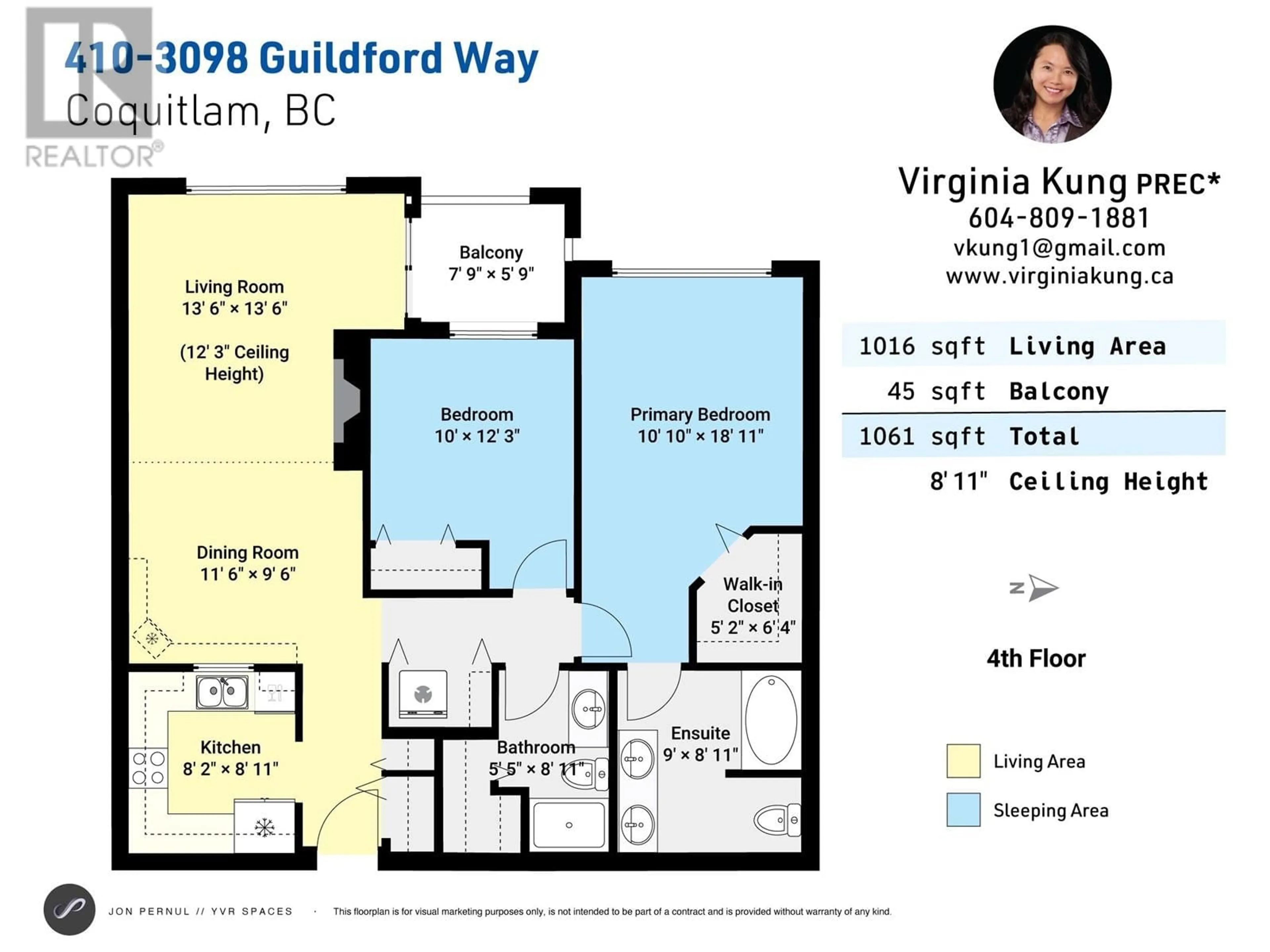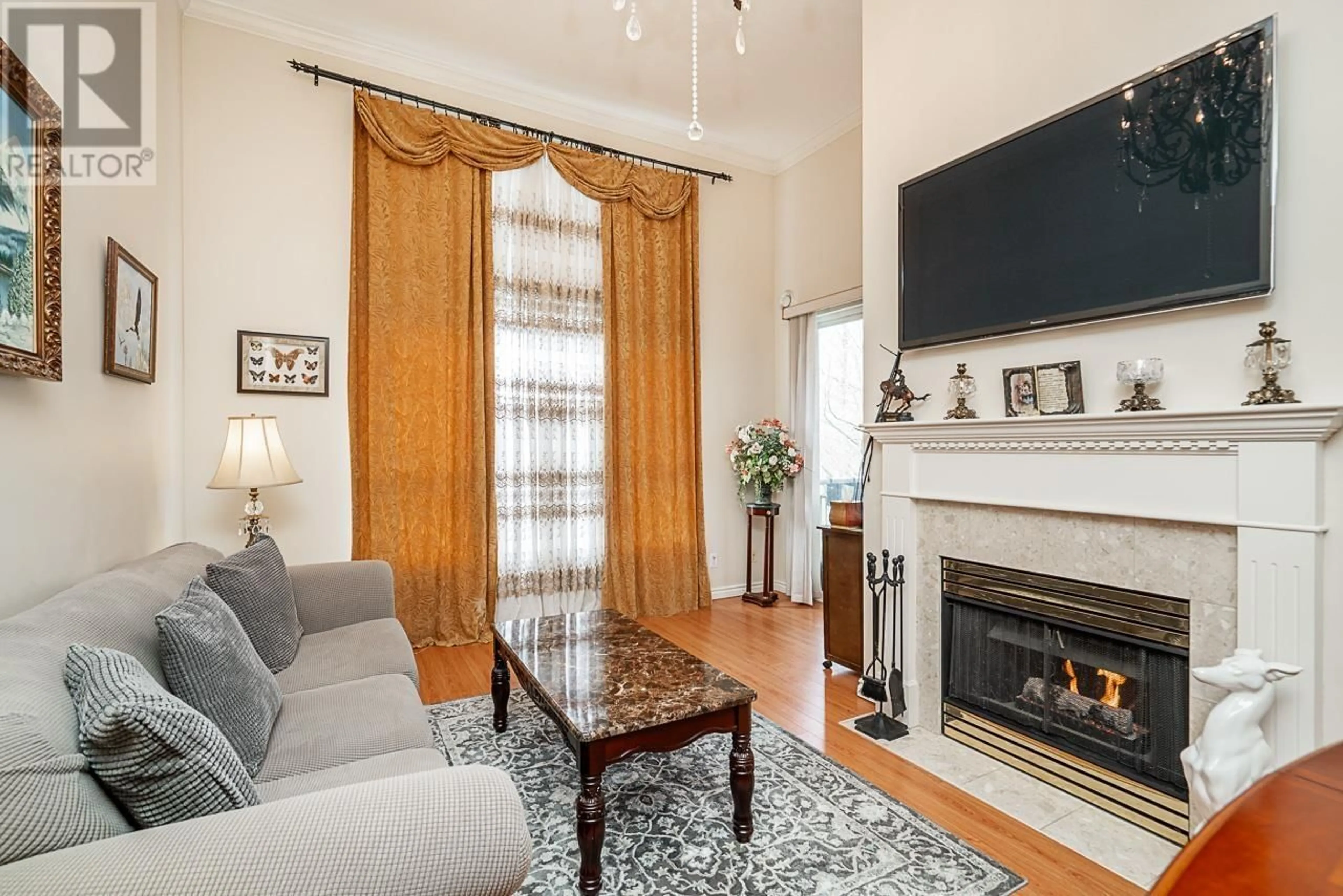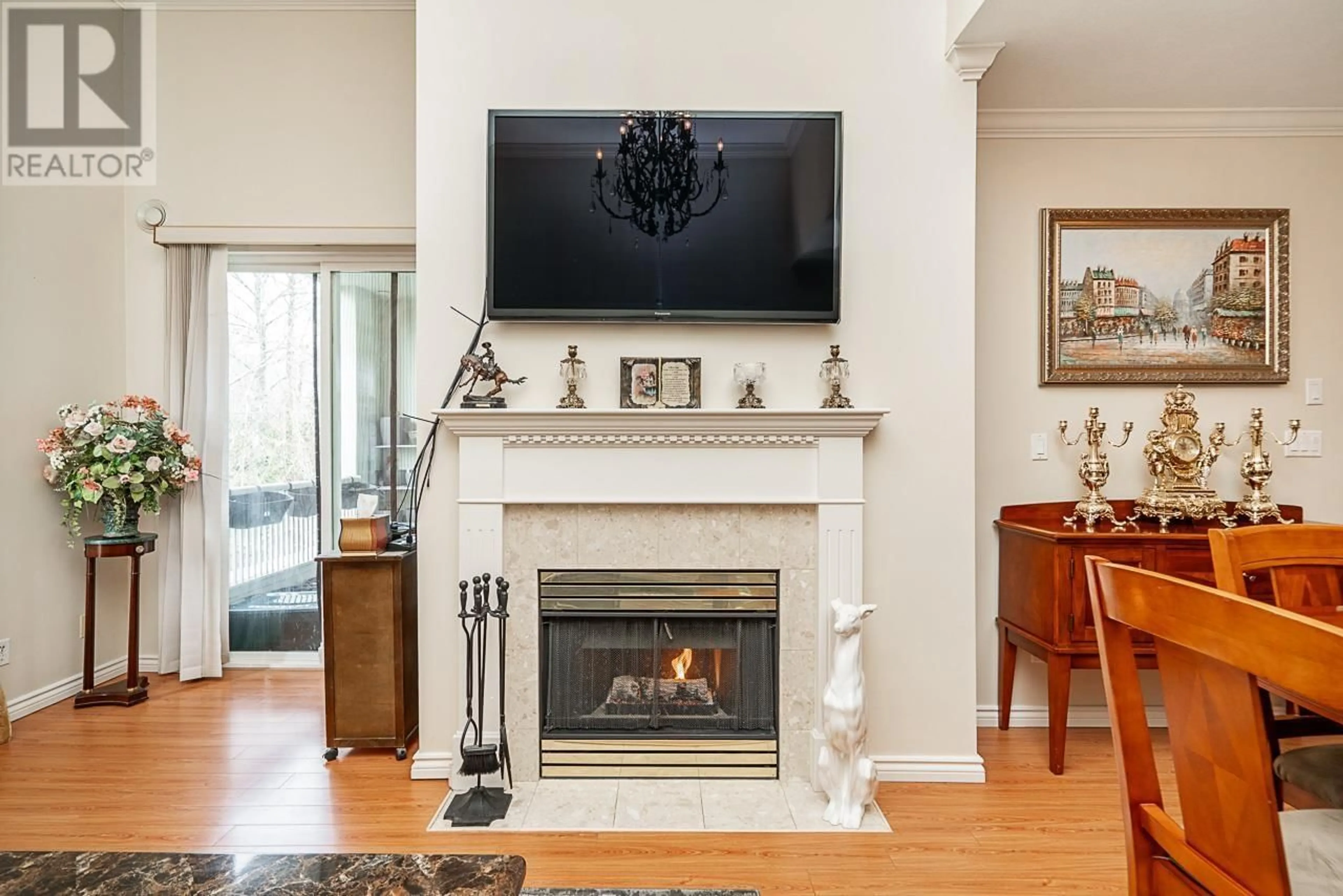410 3098 GUILDFORD WAY, Coquitlam, British Columbia V3B7W8
Contact us about this property
Highlights
Estimated ValueThis is the price Wahi expects this property to sell for.
The calculation is powered by our Instant Home Value Estimate, which uses current market and property price trends to estimate your home’s value with a 90% accuracy rate.Not available
Price/Sqft$688/sqft
Est. Mortgage$3,006/mo
Maintenance fees$669/mo
Tax Amount ()-
Days On Market12 hours
Description
LUXURIOUSLY RENOVATED PENTHOUSE SUITE W/ VIEWS OF LAFARGE LAKE & MOUNTAINS. SOARING 12ft HIGH CEILING w/Big Window & Elegant Chandeliers in Living & Dining Rm. Additional 9ft Ceiling, Nice Laminate Flr w IN-FLR RADIANT HEAT THRU-OUT. Amazing Spacious Floor Plan, can Accommodate House Furniture. Stunning Custom Kitchen Loaded w/Rosewood Like Cabinets w/undermount Lighting, HIGH END S.S. APPLS, Beautiful Quartz Counter w/Backsplash, Fancy Multi-Color Pendant Lighting, More Built-in Glass Cabinets w/Extended Quartz Countertop along w/a Large Wine Fridge in Dining Rm. Large Master Bd w/California Style Built-in Shelving in Walk-in Clst, Both the Ensuite & 2nd Bathrm has been Beautifully Updated w/Quartz Counters, Dble Sinks, Built-in Cabinets, New Toilets w/Bidets & Tile Flr. Spacious 2nd Bd overlooks the balcony & LaFarge Lake Views. Nice Size Laundry Rm w/High End L.G. S.S. Large Frt Load Washer & Dryer +Storage Area. 45+ Complex w/Indr Pool, Gym, Clubhouse, Guest Suites OPEN HOUSE SAT & SUN FEB 22 & 23, 2 - 4PM (id:39198)
Upcoming Open Houses
Property Details
Interior
Features
Exterior
Features
Parking
Garage spaces 1
Garage type Underground
Other parking spaces 0
Total parking spaces 1
Condo Details
Amenities
Exercise Centre, Guest Suite, Recreation Centre
Inclusions
Property History
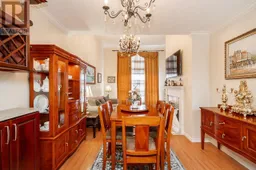 40
40
